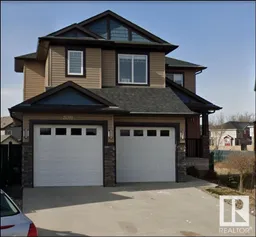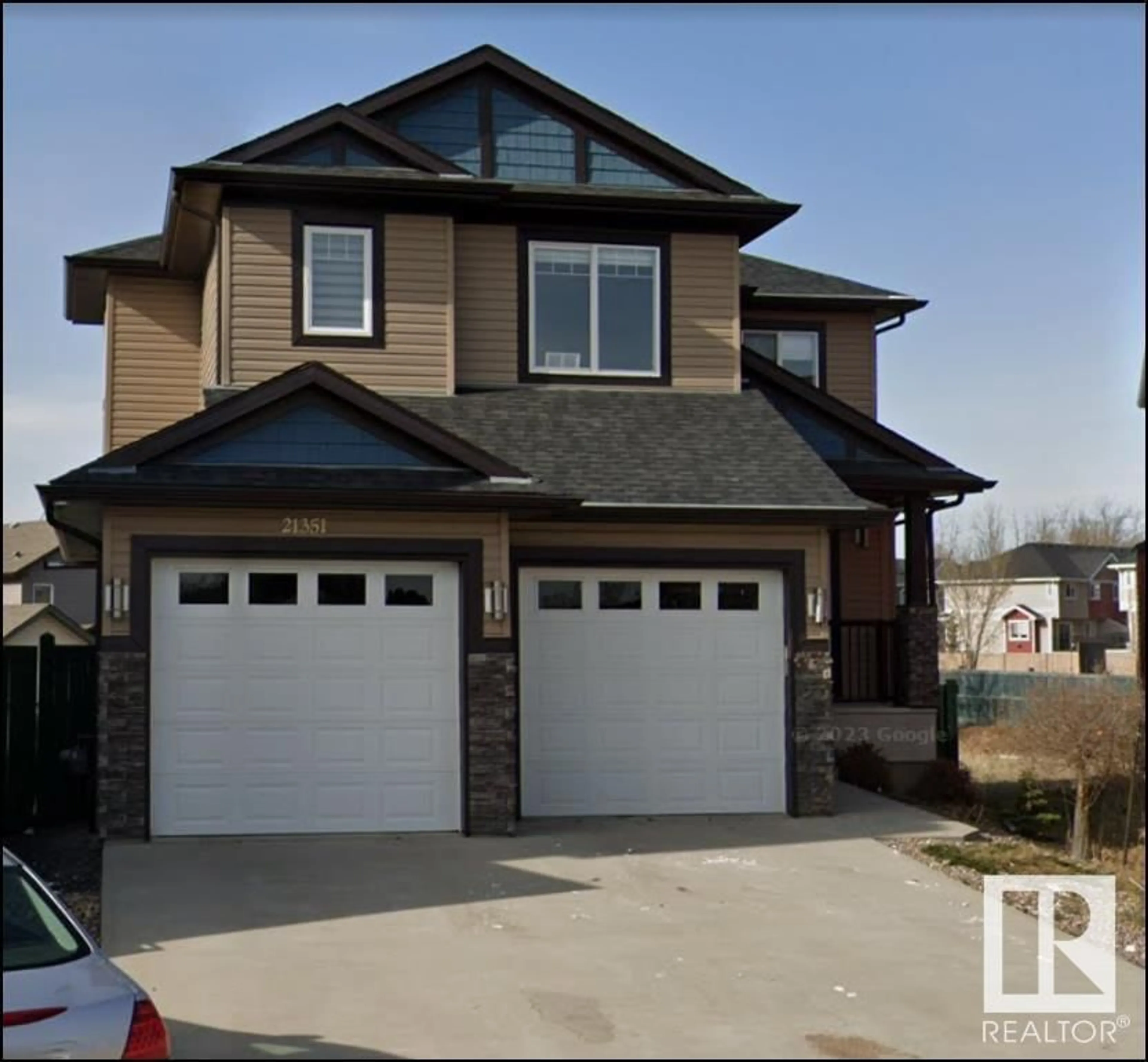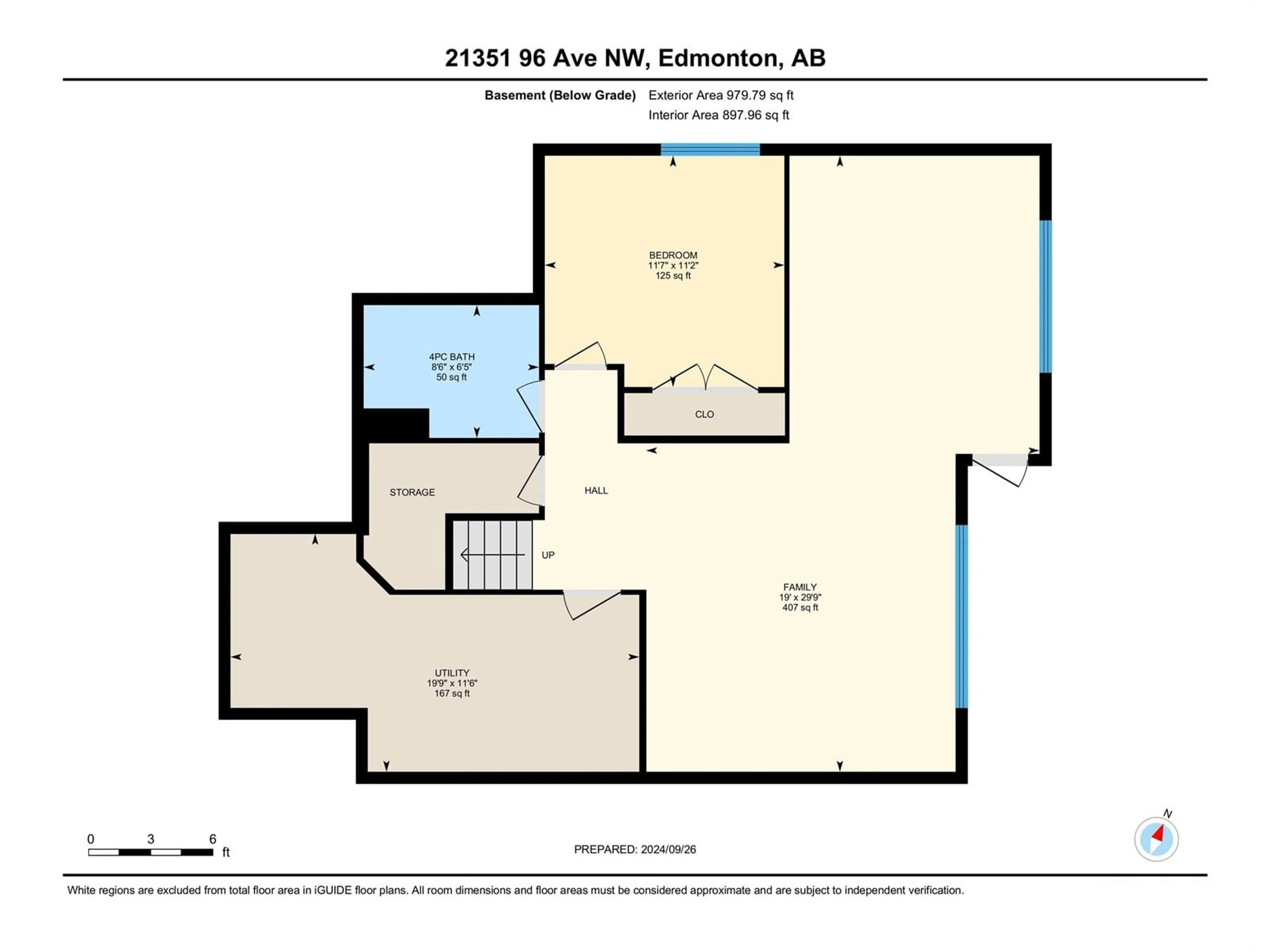21351 96 AV NW, Edmonton, Alberta T5T4M8
Contact us about this property
Highlights
Estimated ValueThis is the price Wahi expects this property to sell for.
The calculation is powered by our Instant Home Value Estimate, which uses current market and property price trends to estimate your home’s value with a 90% accuracy rate.Not available
Price/Sqft$326/sqft
Est. Mortgage$3,321/mo
Tax Amount ()-
Days On Market60 days
Description
Luxury living at its very best with over 2400sqft of living space this home offers a total of 5 bedrooms with a WALKOUT BASEMENT nestled in the community of Webber Greens.COMPLETELY RENOVATED WITH ALL THE MODERN TOUCHES. The entrance offers gleaming ceramic tile, coat closet and 2 pc bathroom. The amazing kitchen offers a HUGE GRANITE TOP ISLAND and underlighting cabinets throughout with a open family room and stone face gas f/p. Upstairs you will be surprised with 2 MASTER BEDROOMS with walkin closets and ONE 5 pc bathroom and a 4 pc in the other. There are 2 additional bedrooms that enhance this wonderful home as well there is a nice Laundry Room. The WALKOUT BASEMENT features a 5th bedroom, 4 pc bathroom, gamesroom/family room. The exterior has a TRIPLE CAR TANDEM HEATED GARAGE with a huge BACKYARD. The location is amazing with easy access to Schools, Shopping, Anthony Henday, Whyte mud, up and coming Recreation centre, Downtown and much, much more. (id:39198)
Property Details
Interior
Features
Basement Floor
Bedroom 5
Games room
Property History
 60
60

