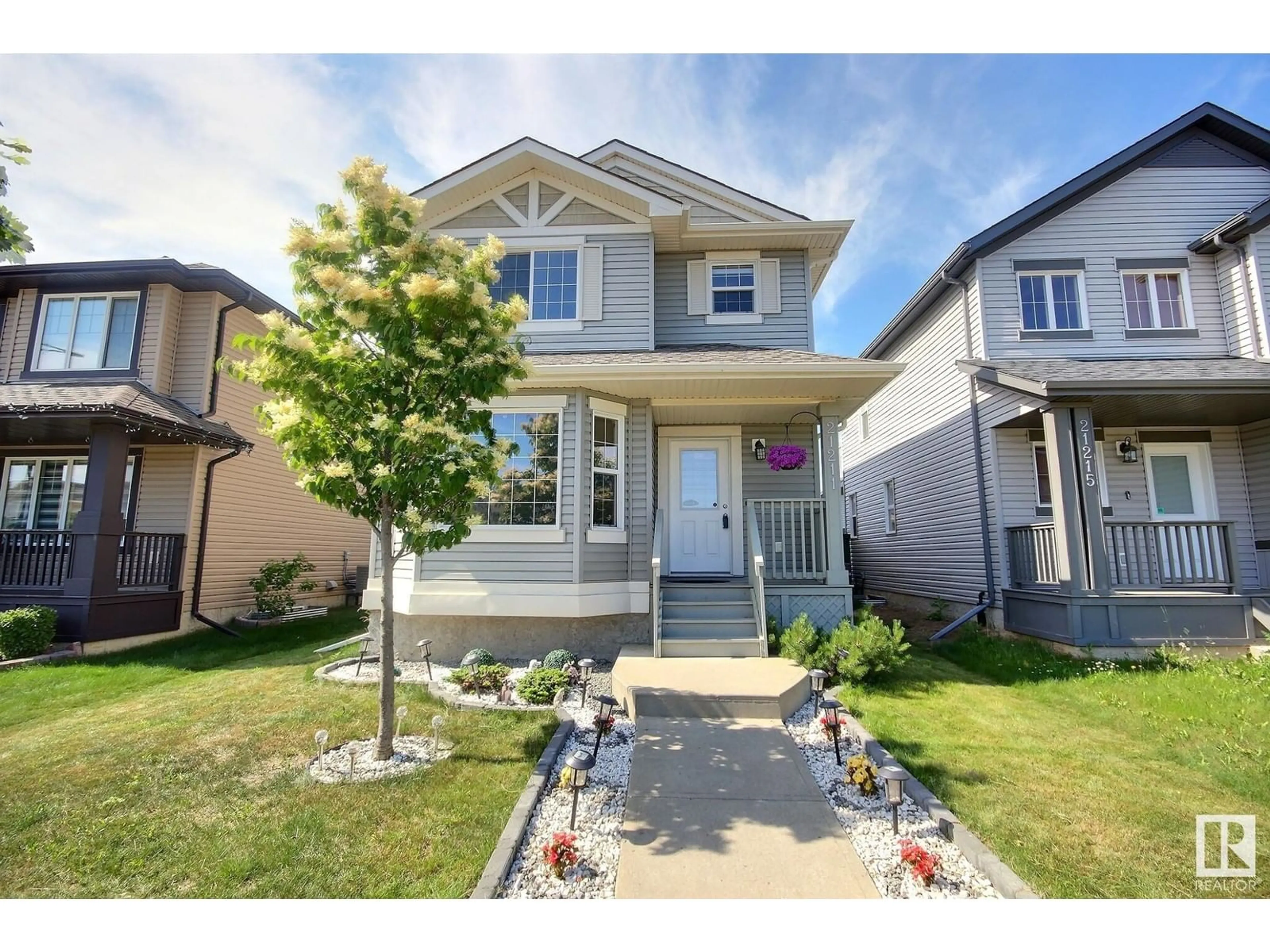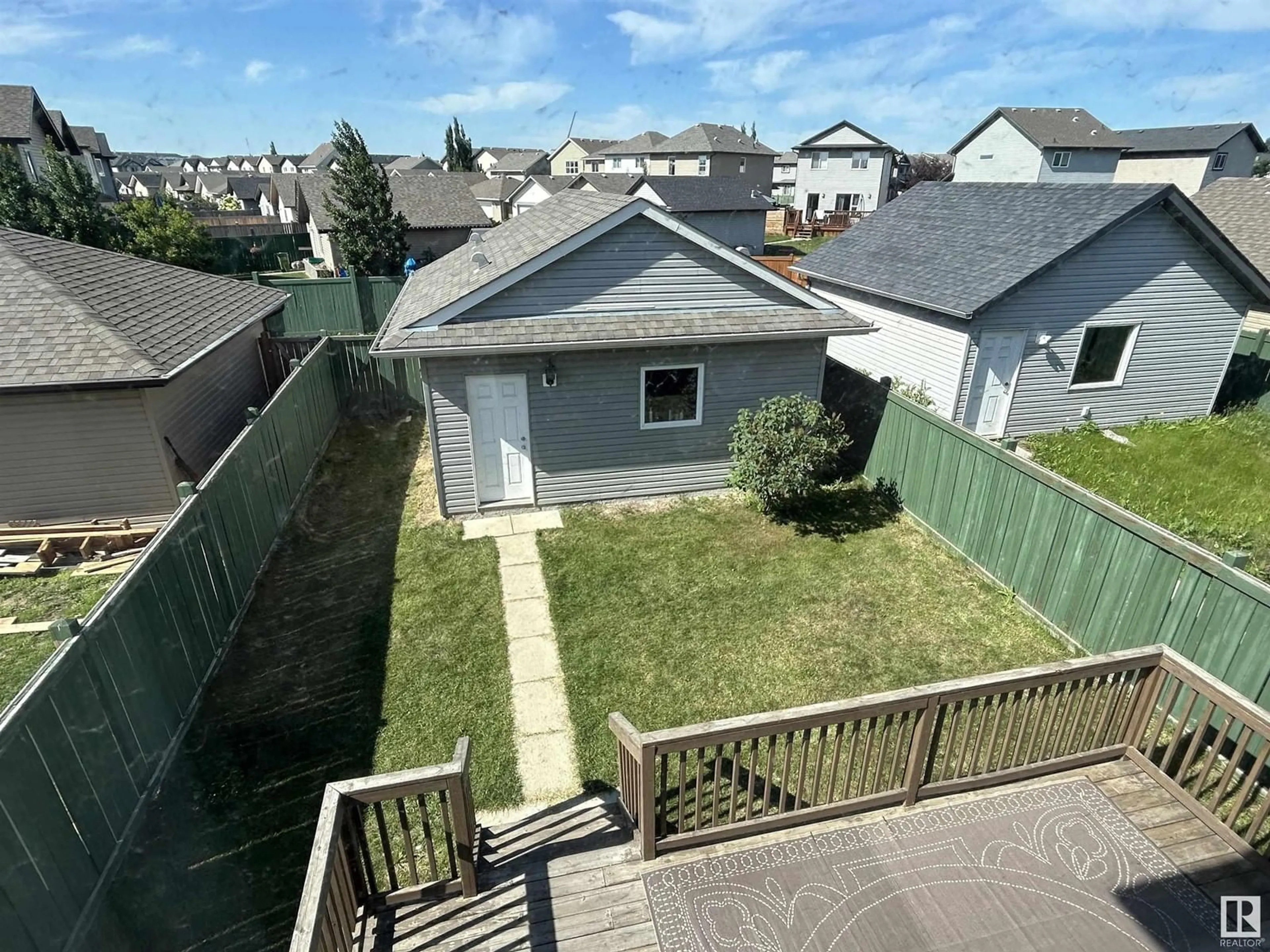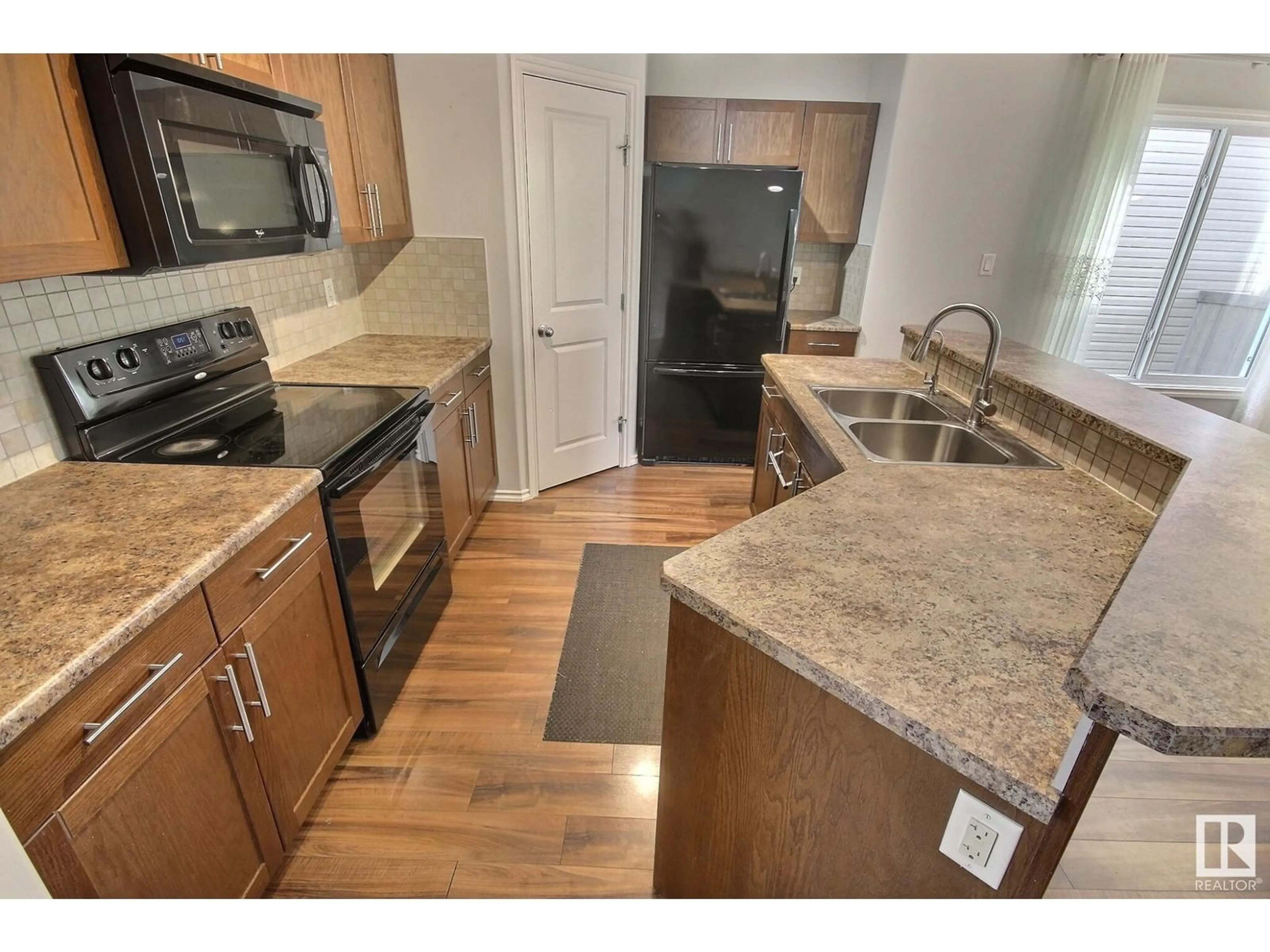21211 96 AV NW, Edmonton, Alberta T5T4H1
Contact us about this property
Highlights
Estimated ValueThis is the price Wahi expects this property to sell for.
The calculation is powered by our Instant Home Value Estimate, which uses current market and property price trends to estimate your home’s value with a 90% accuracy rate.Not available
Price/Sqft$283/sqft
Days On Market5 days
Est. Mortgage$1,932/mth
Tax Amount ()-
Description
CENTRAL A/C, BIG yard and a DOUBLE garage! Boasting almost 1600 square feet, this super functional layout features 3 spacious bedrooms, 2.5 bathrooms, an open concept design featuring island kitchen w/raised and extended eating bar, plenty of cabinets & walk in pantry, stylish laminate flooring, sleek black appliances, large dining and living area AND a unique FLEX space with front facing windows great for a playroom or office space, you decide! The master is very large and features a full 4 piece bath & a walk in closet, 2 other good sized bedrooms, a 2nd 4 piece bath and convenient laundry complete the upper level. Basement is unspoiled and ready for your future development. Double detached garage, attached deck and large fenced yard with desirable South West exposure complete the package! Located in popular Webber Greens close to schooling, Save On anchored strip mall, major connecting routes and Costco! Don't wait on this spacious and affordable family home. (id:39198)
Property Details
Interior
Features
Main level Floor
Living room
Dining room
Kitchen
Den
Property History
 31
31 31
31


