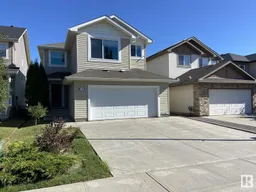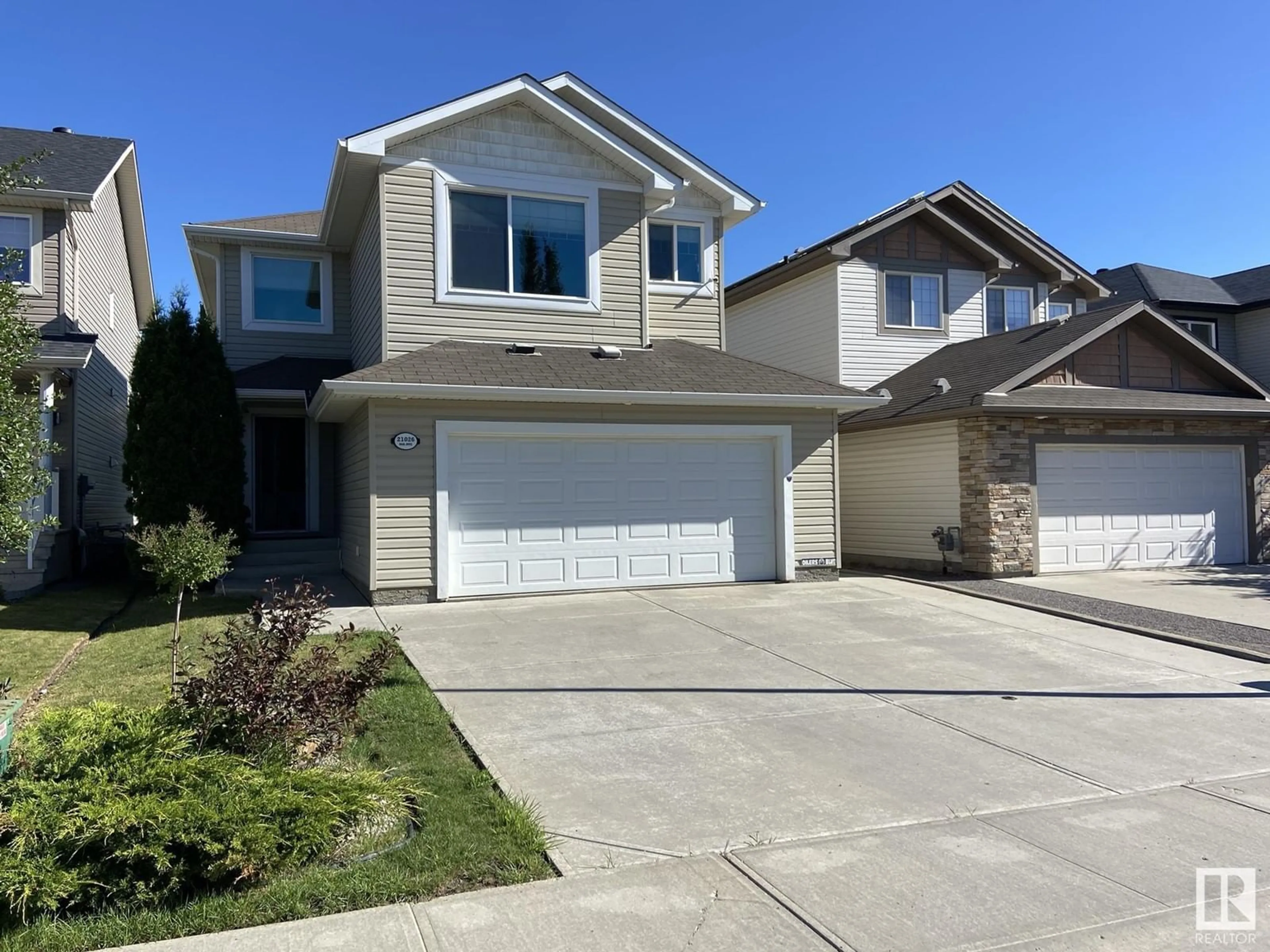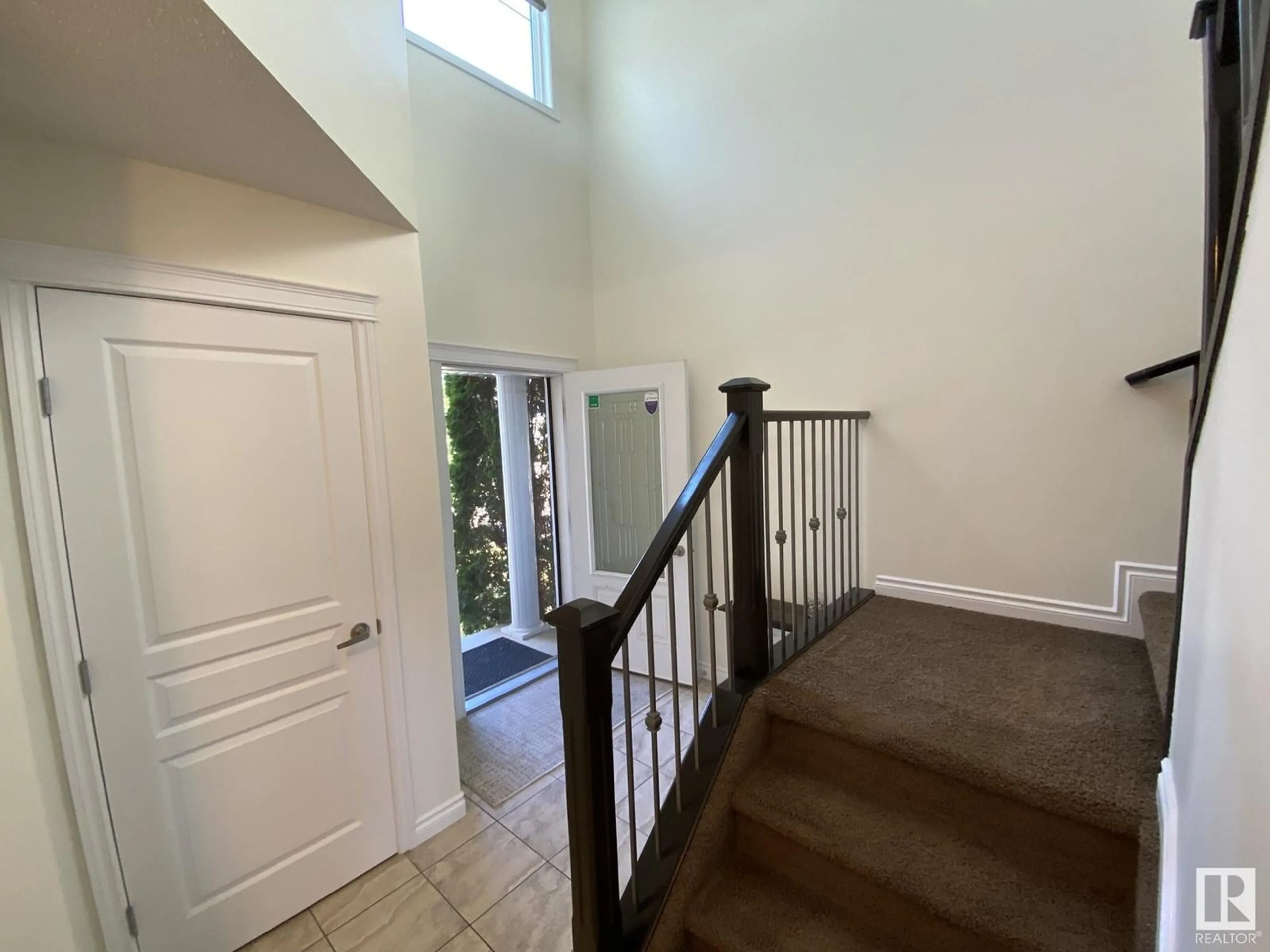21026 96A AV NW, Edmonton, Alberta T5T4G8
Contact us about this property
Highlights
Estimated ValueThis is the price Wahi expects this property to sell for.
The calculation is powered by our Instant Home Value Estimate, which uses current market and property price trends to estimate your home’s value with a 90% accuracy rate.Not available
Price/Sqft$325/sqft
Days On Market2 days
Est. Mortgage$2,358/mth
Tax Amount ()-
Description
Welcome to this F/Finished UPDATED, FULL A/C, 2STOREY BONUS ROOM, 4Bdrms, 4Baths, w/a 21x19.5 HEATED Double Att. Garage w/an EXTRA WIDE DRIVEWAY backing an Acreage Lot w/well over 2400Sq.Ft. Of Living Space in WEBBER GREENS! The Front Entry has 16Ft Ceilings w/all NEW PAINT throughout w/an Open Floor Plan Living Room with NEW REFURBASHED HARDWOOD, Gas Fireplace & GRANITE COUNTER TOPS in the kitchen & Island with 5-S/S Appliances, & WALK-THRU PANTRY, w/a Dining area for 8+Guests & a Patio Door onto your 2Tier Deck, along with a Main Floor LAUNDRY ROOM & 2pc Bath. The Upper Floor has a rear facing BONUS ROOM overlooking the view of the backyard. There are 3 good sized Bdrms w/a full 4pc Bath. And a 5Pc ENSUITE with DOUBLE SINKS & Walk-In Closet in the Primary Bdrm. The F/F Basement has a Family Room, 4th Bdrm, Full 4pc Bath, Storage Room & Utility Room. The Large Sloping Backyard has a 2+Tier Deck, BBQ Gas Line, Concrete sidewalks & Patio, Shed & Garden Boxes! Walking to K-9 Schools, Shops & ANTHONY HENDAY! (id:39198)
Property Details
Interior
Features
Basement Floor
Family room
4.15 m x 3.91 mBedroom 4
3.07 m x 2.95 mStorage
2.94 m x 1.65 mUtility room
2.96 m x 2.45 mExterior
Parking
Garage spaces 7
Garage type -
Other parking spaces 0
Total parking spaces 7
Property History
 75
75

