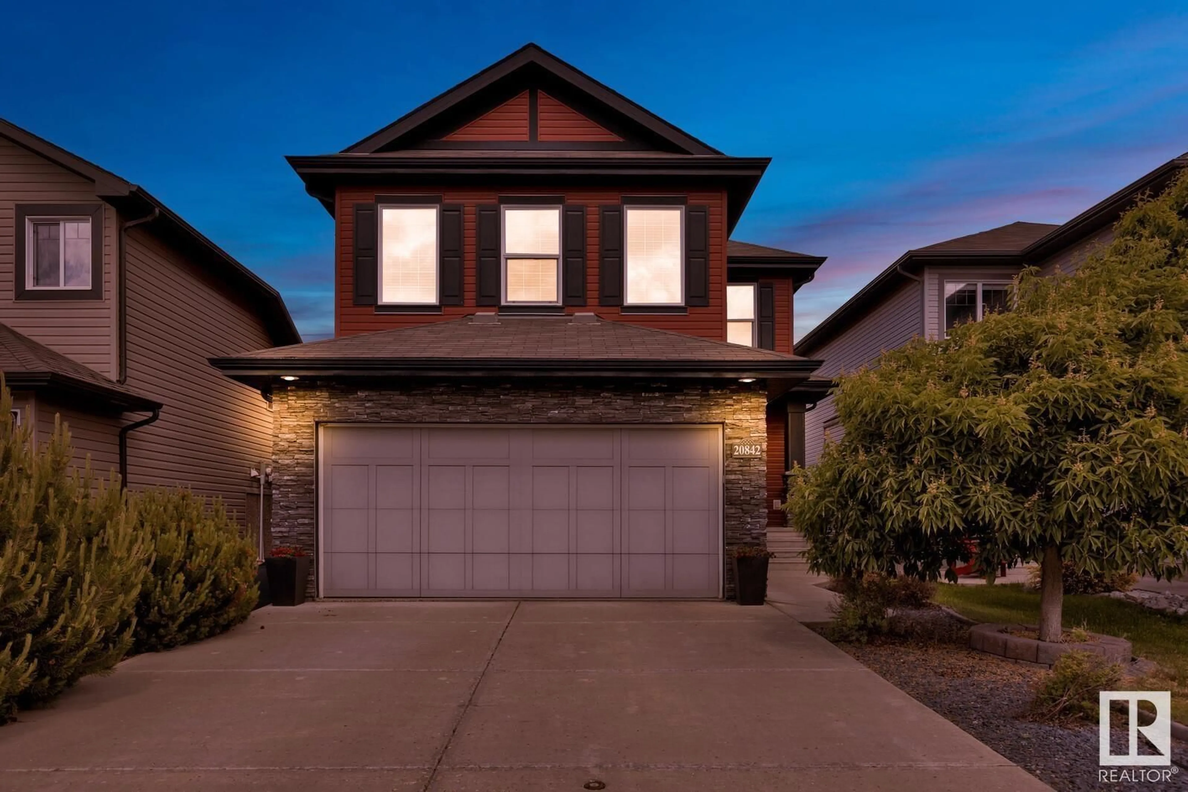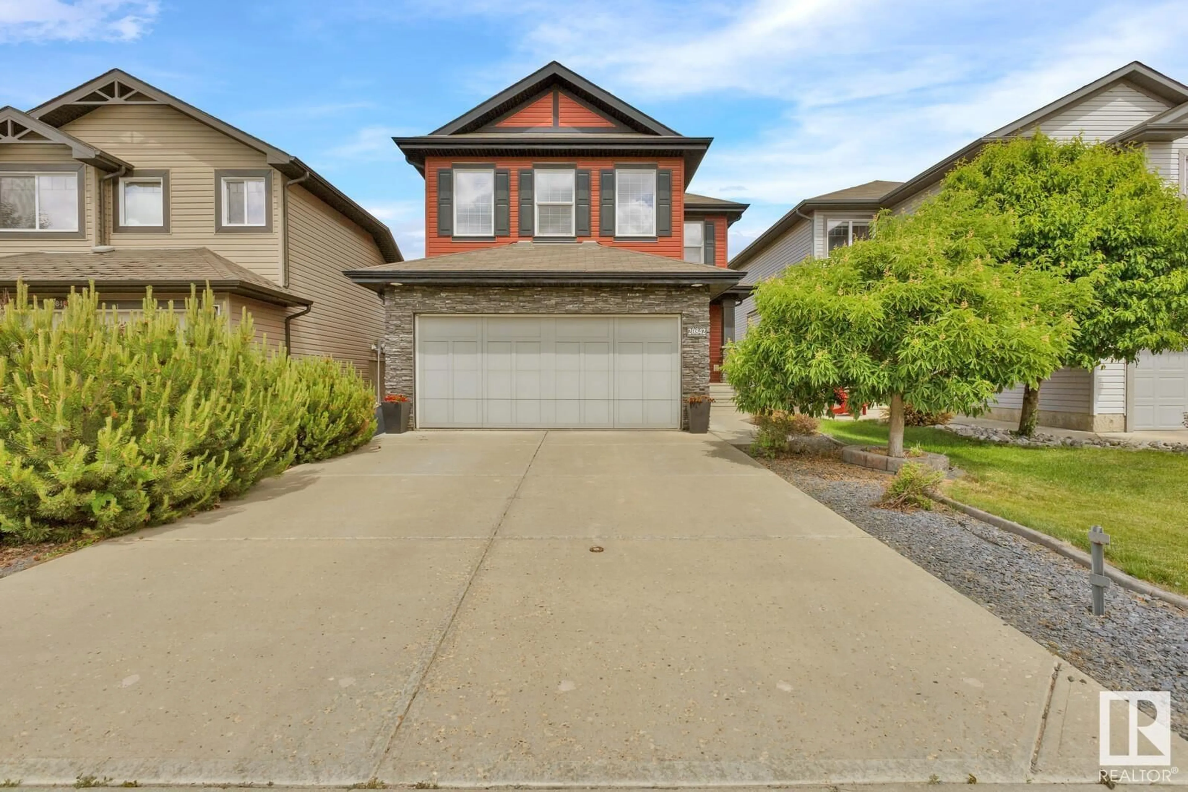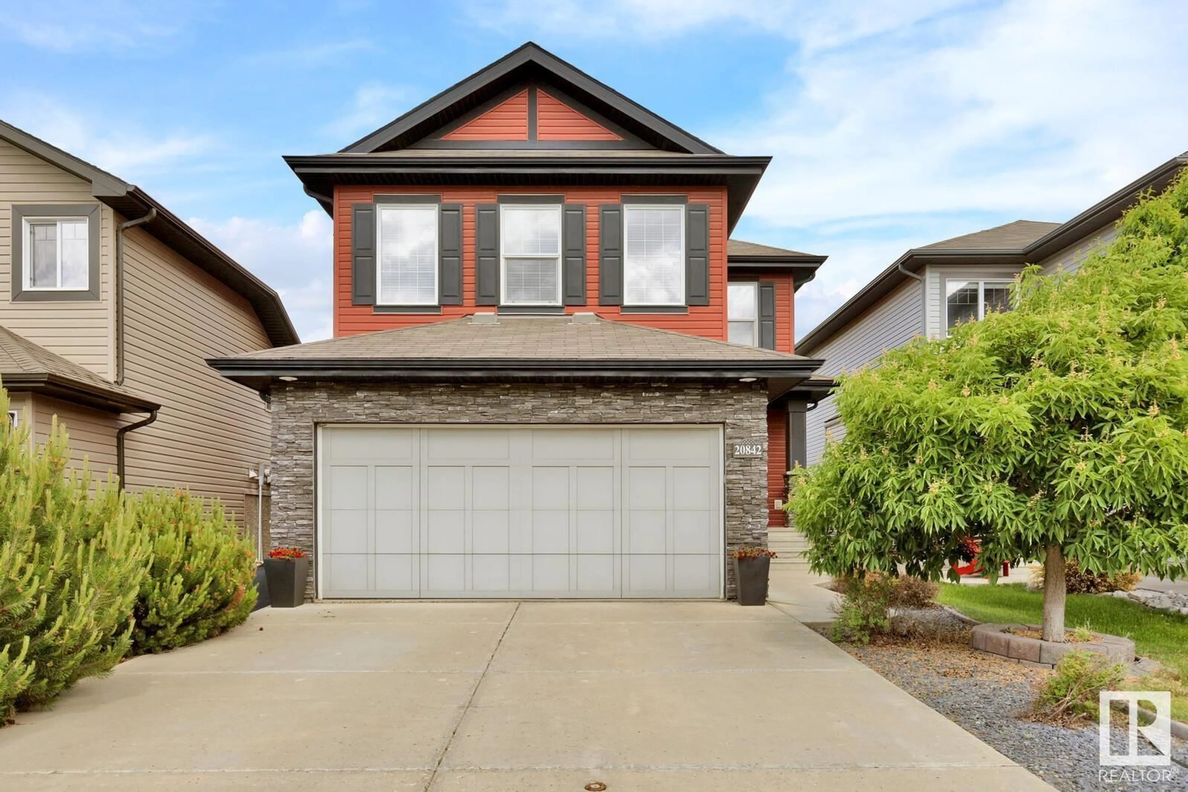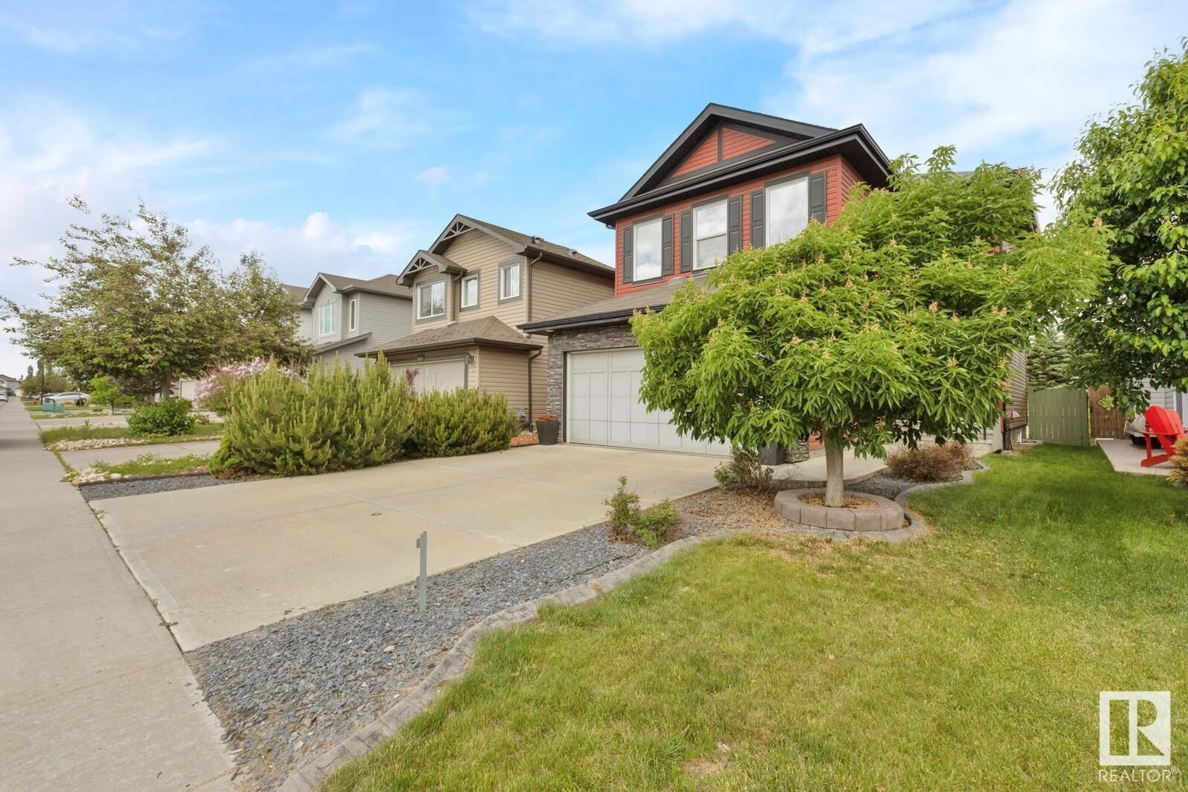20842 96A AV NW, Edmonton, Alberta T5T4E7
Contact us about this property
Highlights
Estimated ValueThis is the price Wahi expects this property to sell for.
The calculation is powered by our Instant Home Value Estimate, which uses current market and property price trends to estimate your home’s value with a 90% accuracy rate.Not available
Price/Sqft$339/sqft
Est. Mortgage$2,490/mo
Tax Amount ()-
Days On Market185 days
Description
BACKING A FARMER'S FIELD W MASSIVE BONUS ROOM! Welcome to the family house of the year with the perfect space to grow into. Come up through CONCRETE steps into a perfectly private entryway w BOOT BENCH! Pass your MAIN FLOOR LAUNDRY and discreet 2pc bath. Your OVERSIZED living room has a cozy feel with a stone GAS FIREPLACE and SPECTACULAR FIELD VIEWS. Kitchen has GRANITE counters and STAINLESS appliances, well sized pantry and an island with AMPLE PREP SPACE. Bonus room is separated from the bedrooms, and will fit whatever you could imagine with room to spare! Your main bath is well appointed on same level. Your two secondary rooms are very well sized with ample closets. The perfectly spacious primary bedroom with ensuite overlooks the field for total privacy. You have a FULLY FINISHED BASEMENT with another rec space and full bath and bedroom! Utility room feat HI-EFF FURNACE and TANKLESS WATER! Back yard is OVERSIZED and perfect for a family w large deck, and a yard that feels like an OASIS escape. (id:39198)
Property Details
Interior
Features
Basement Floor
Family room
Bedroom 4




