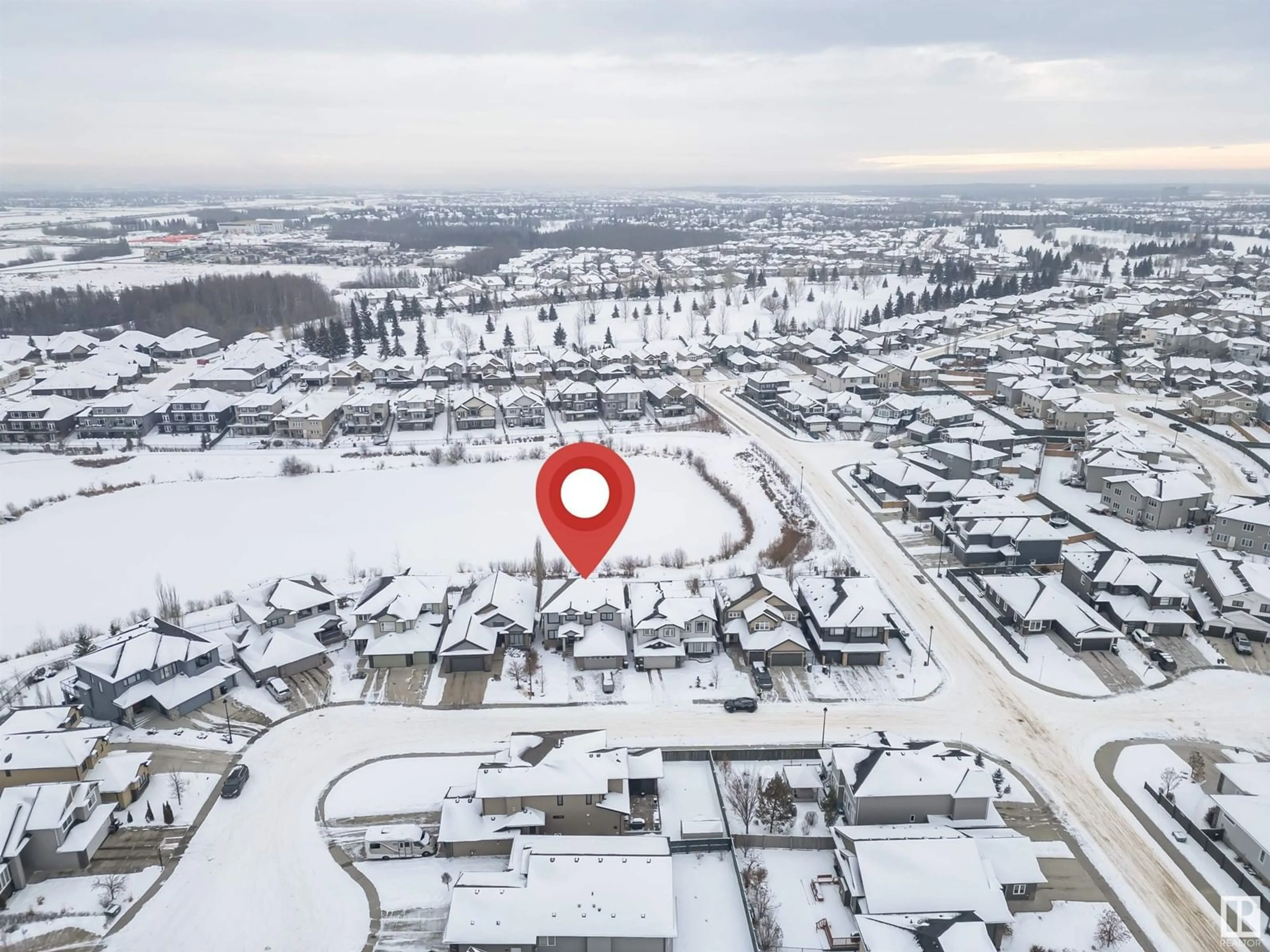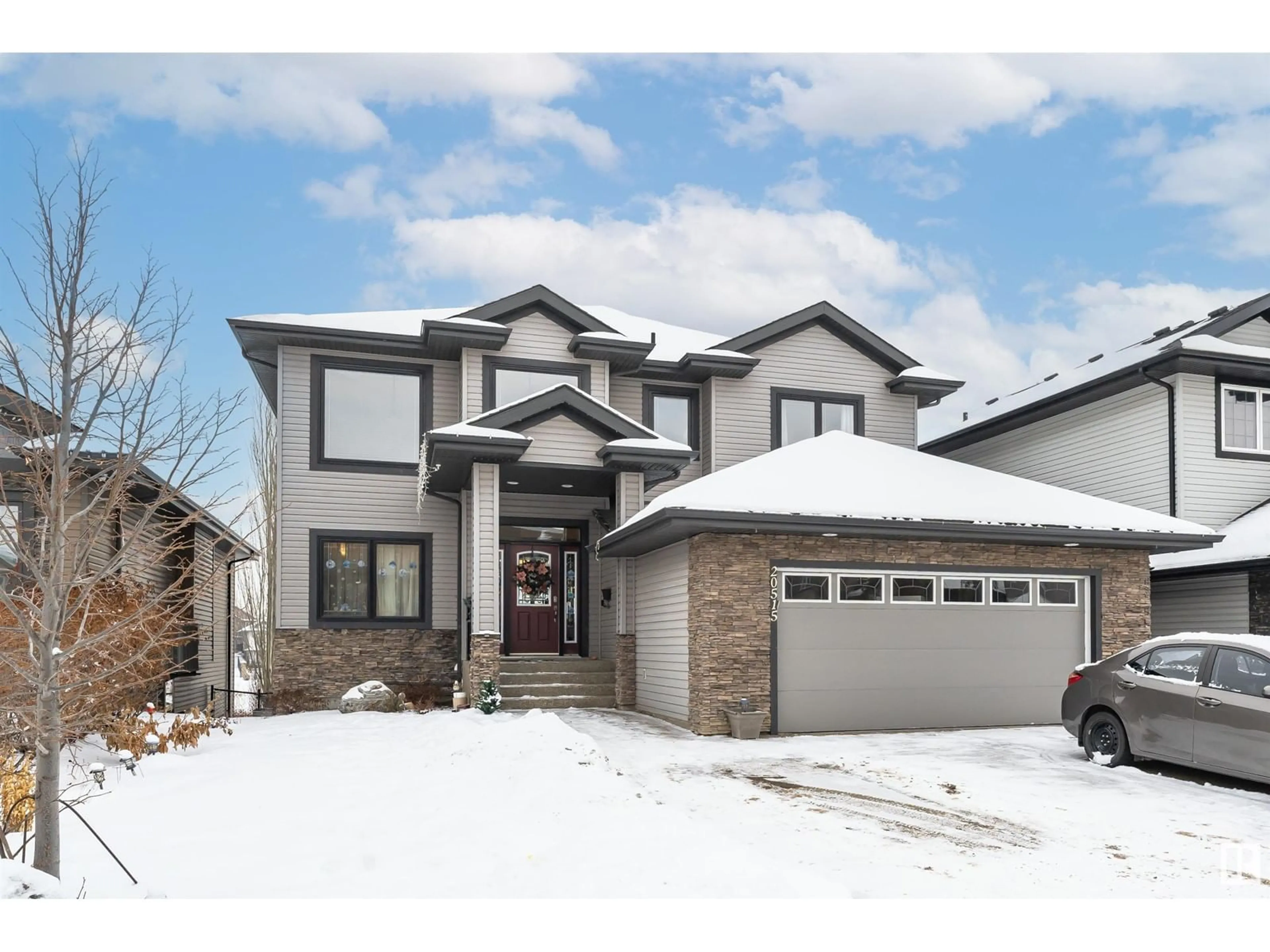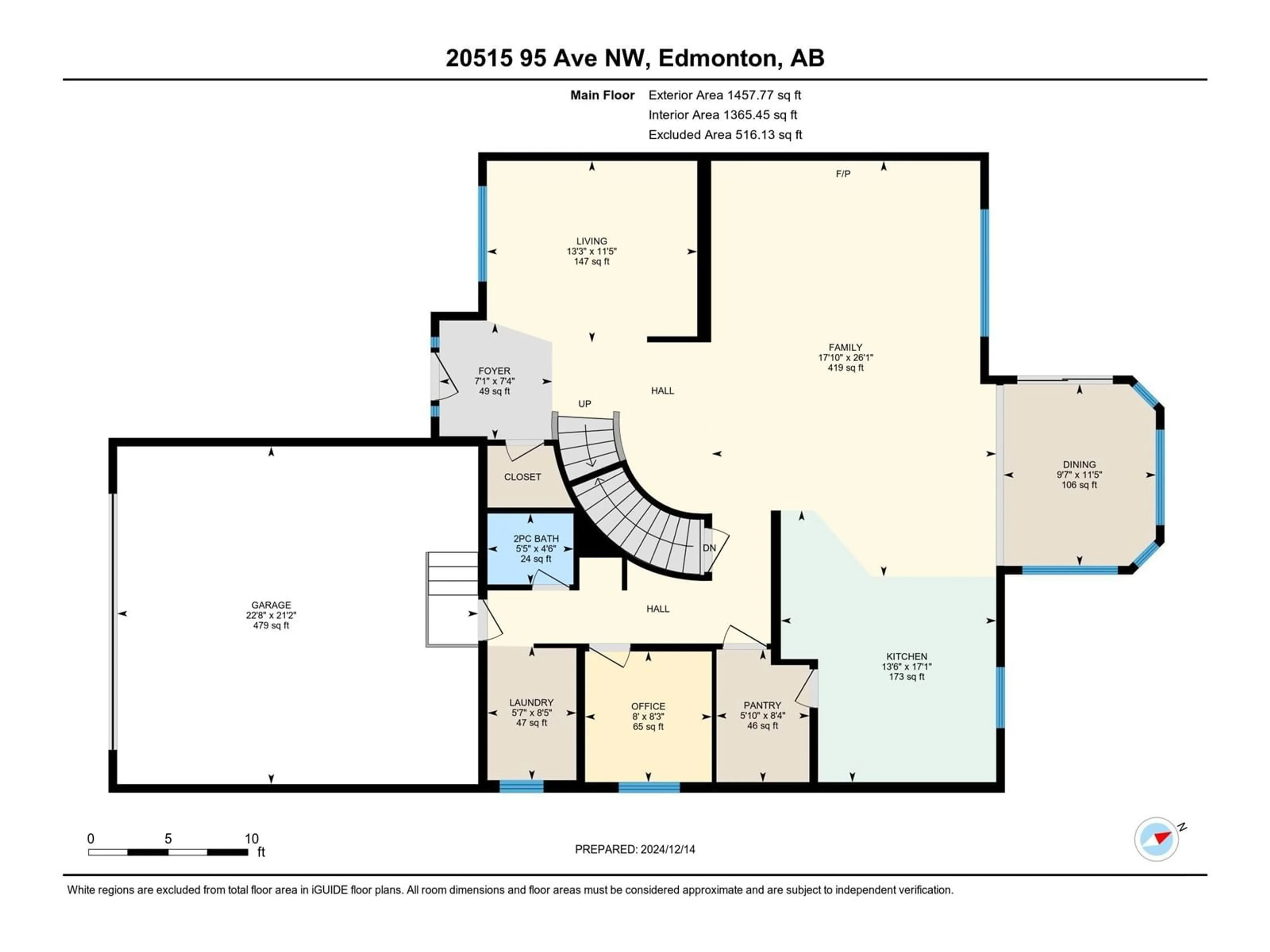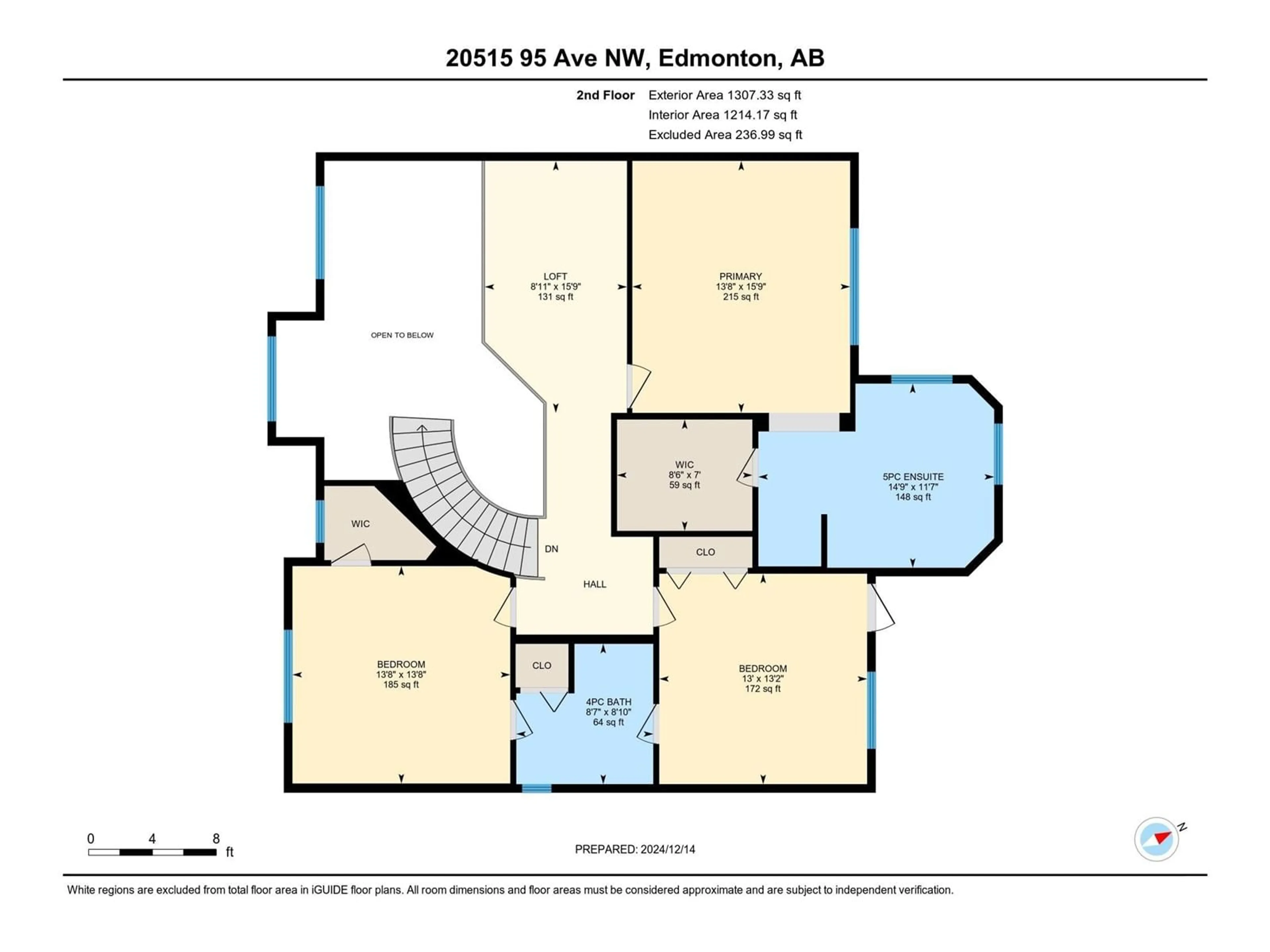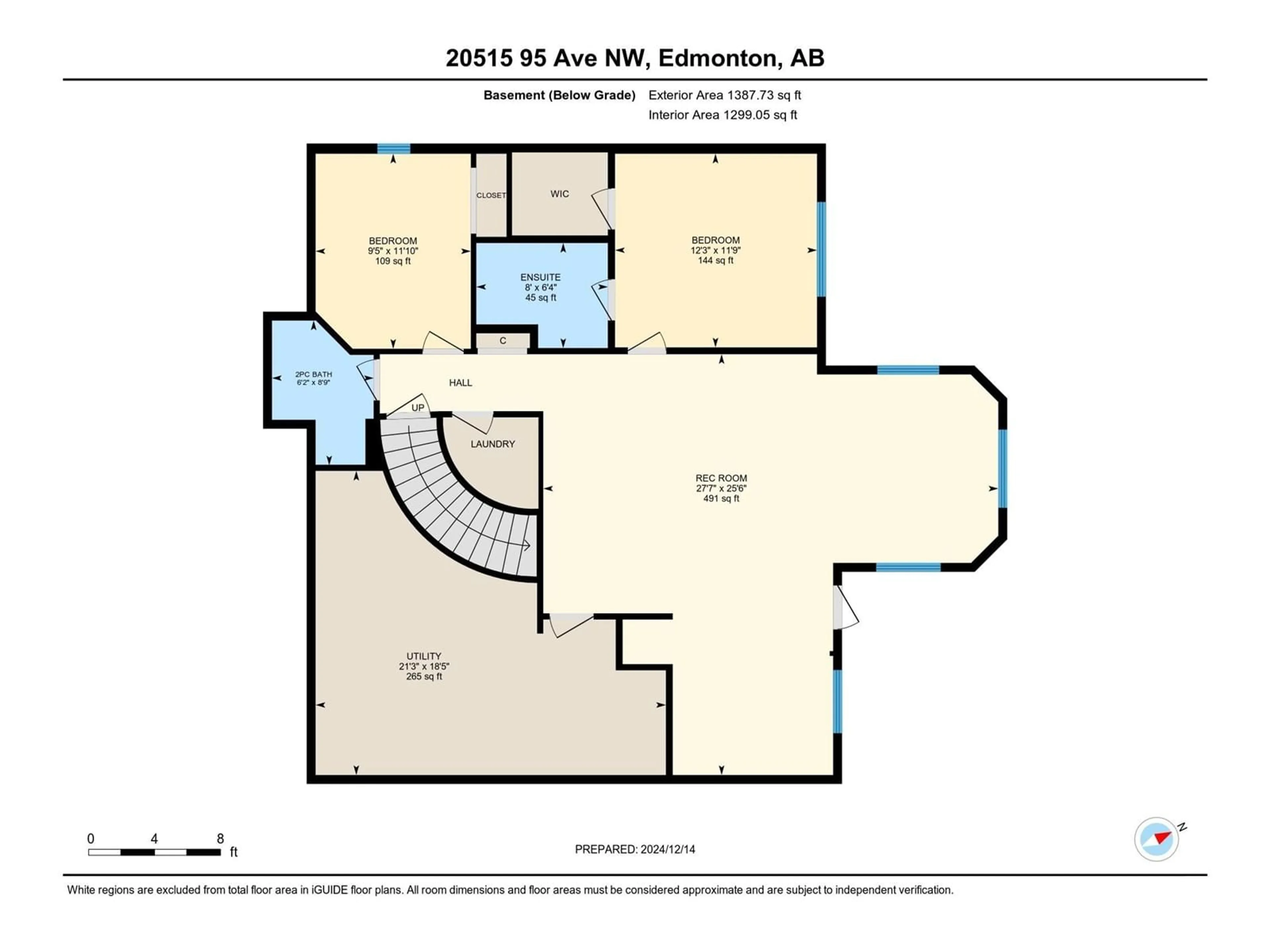20515 95 AV NW, Edmonton, Alberta T5T4P1
Contact us about this property
Highlights
Estimated ValueThis is the price Wahi expects this property to sell for.
The calculation is powered by our Instant Home Value Estimate, which uses current market and property price trends to estimate your home’s value with a 90% accuracy rate.Not available
Price/Sqft$300/sqft
Est. Mortgage$3,564/mo
Tax Amount ()-
Days On Market9 days
Description
This two storey home is located in the Webber Greens, offering 2765 sq ft above grade living space, 3 bedrooms, 2.5 bathrooms, and OVERSIZED Double attached garage. On the main floor, you'll find an oversized kitchen equipped with modern conveniences and a large island. The family dining area boasts large sunny windows that overlook the lake. Front living room with a high ceiling complements this level, along with a den and a 2-pic powder room. Upstairs, the master bedroom provides a beautiful view of the lake and includes a 5-pic ensuite bathroom and a walk-in closet. There are also two additional bedrooms, one featuring a balcony, which share a private bathroom. The loft area upstairs is ideal for use as an office or a family gathering space. The partially finished walkout basement features new vinyl flooring throughout, 1 unfinished bedroom with a 3pc ensuite and a walk-in closet), 1and a 2pc bathroom. Close to all amenities & transportation (id:39198)
Property Details
Interior
Features
Basement Floor
Bedroom 4
Office
Recreation room

