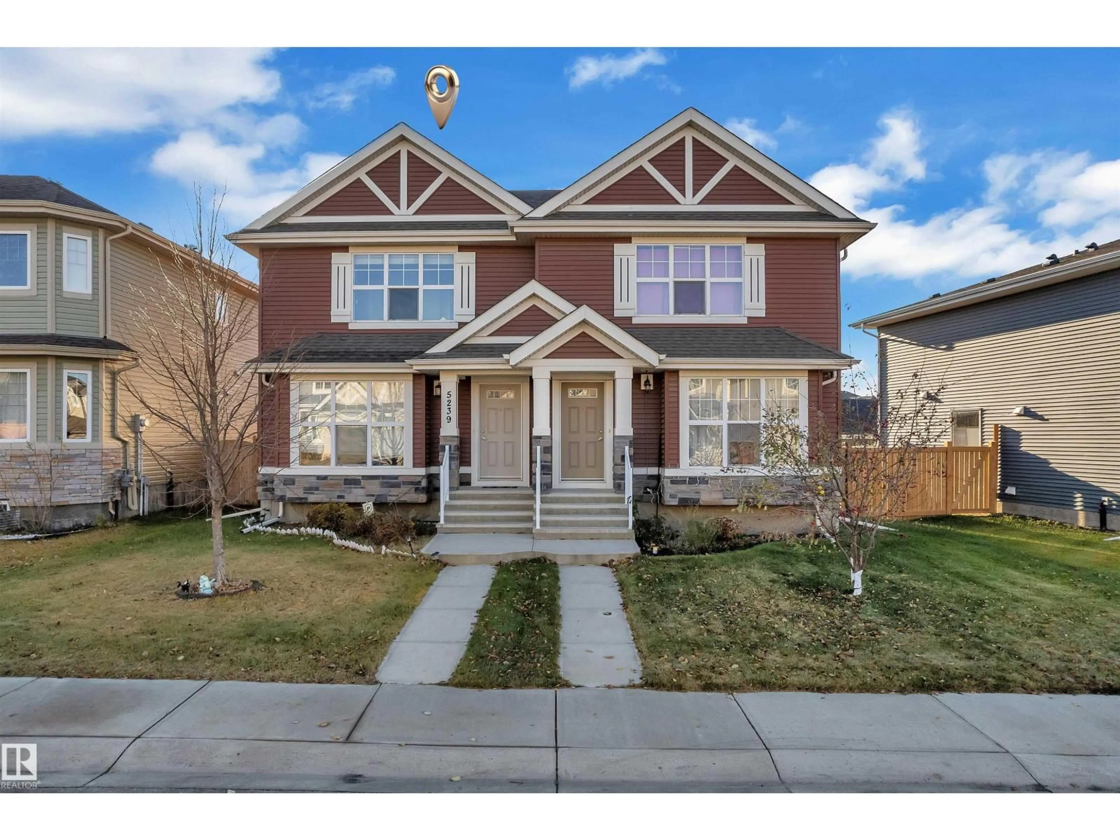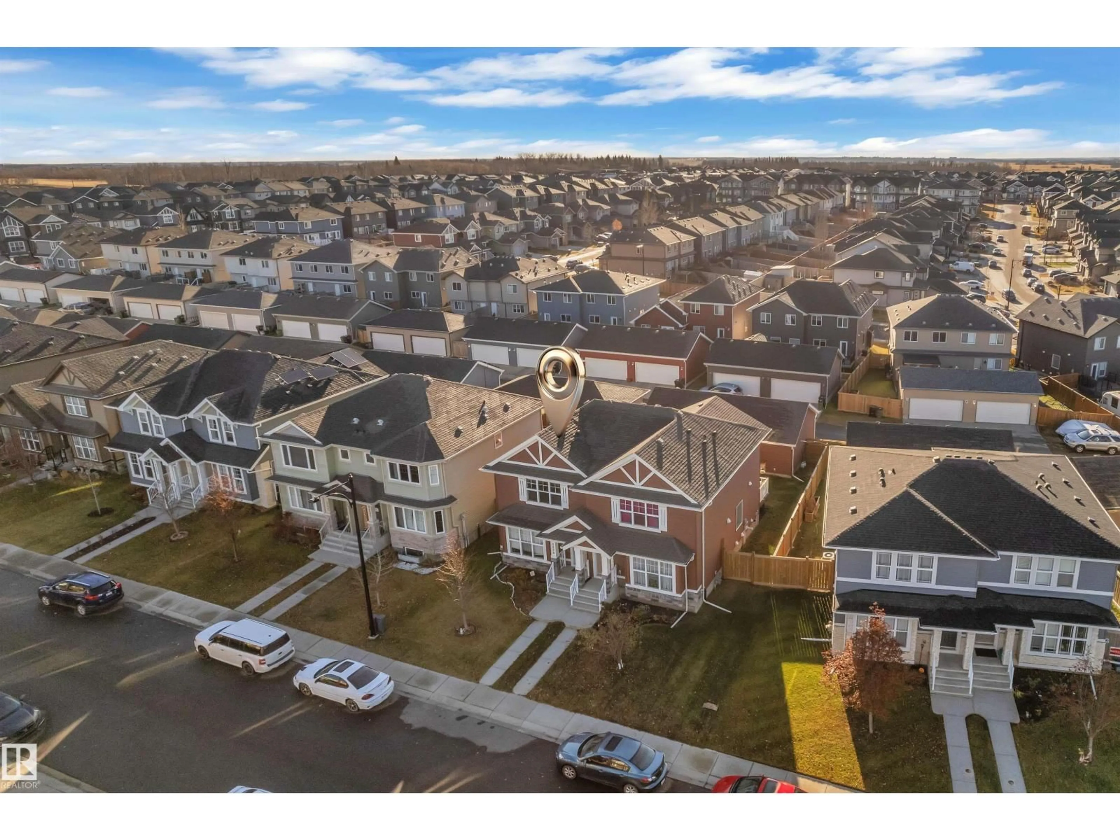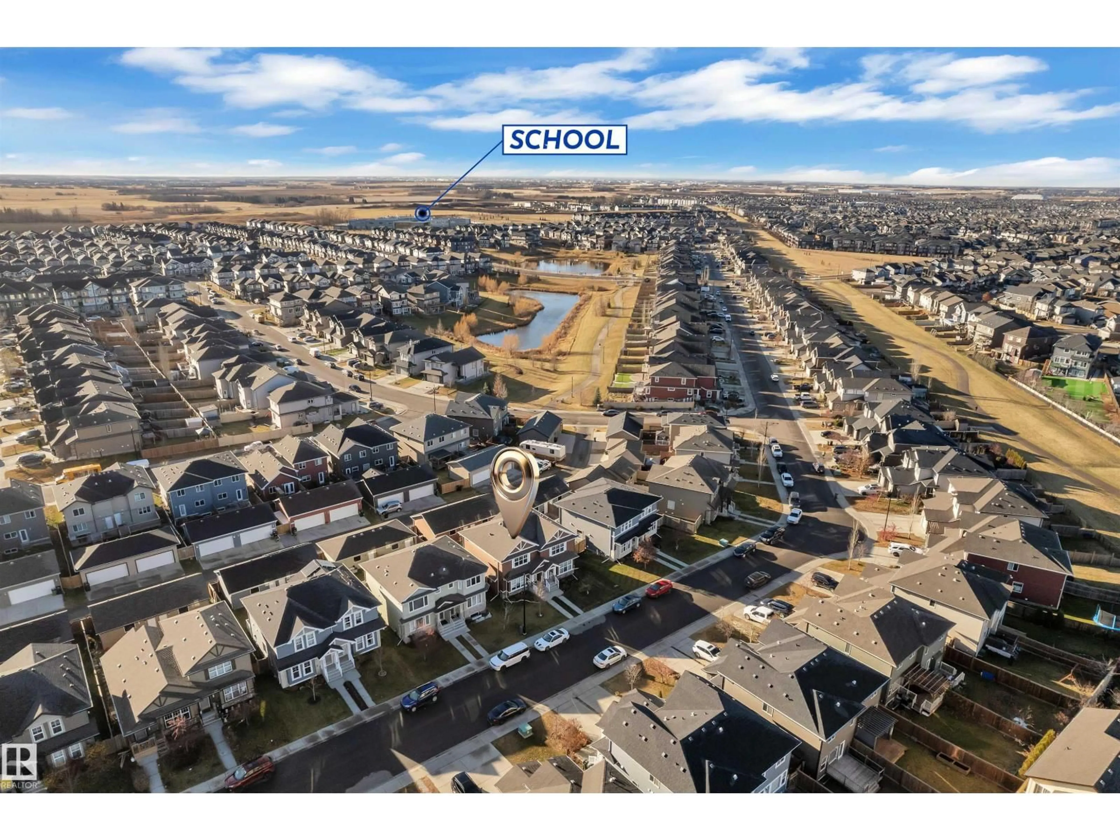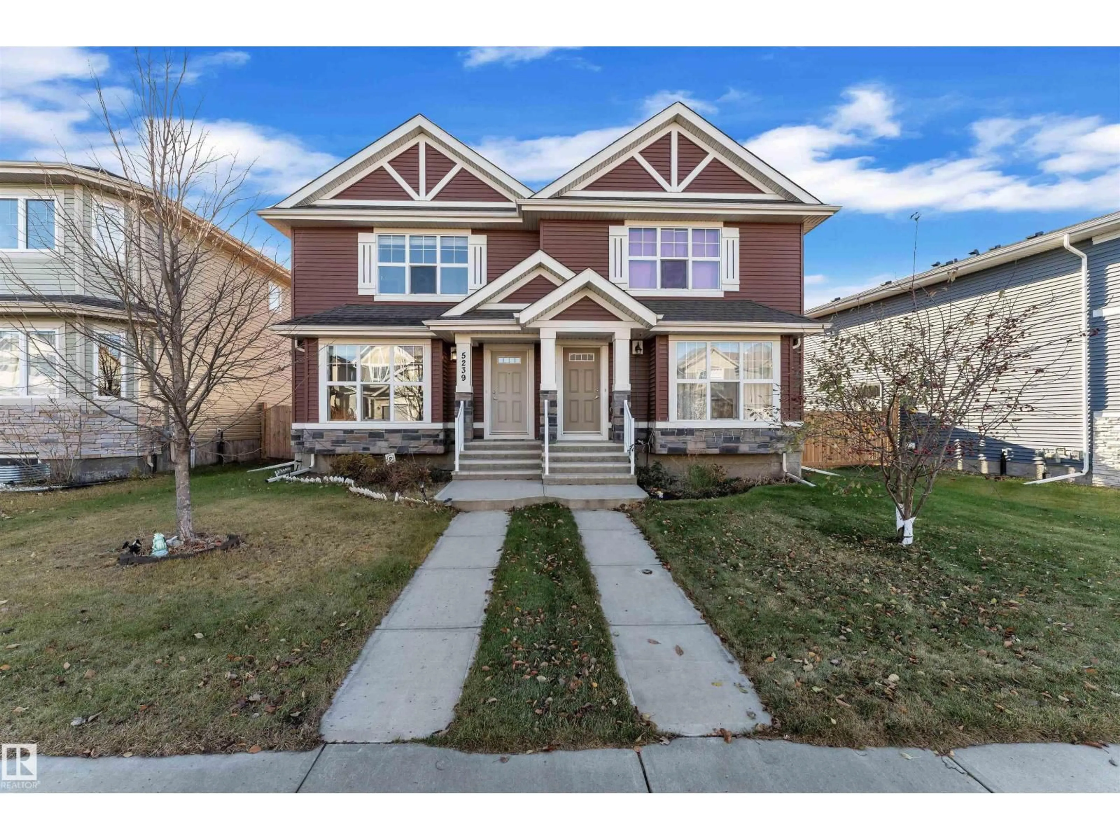SW - 5239 20 AV, Edmonton, Alberta T6X1V5
Contact us about this property
Highlights
Estimated valueThis is the price Wahi expects this property to sell for.
The calculation is powered by our Instant Home Value Estimate, which uses current market and property price trends to estimate your home’s value with a 90% accuracy rate.Not available
Price/Sqft$306/sqft
Monthly cost
Open Calculator
Description
Welcome to this stunning half-duplex located in the highly sought-after community of Walker. This home offers 3 bedrooms, 2.5 bathrooms, and 1,353 sq. ft. of stylish living space across two storeys, complete with a detached double car garage. Enjoy premium finishes throughout, including hardwood and carpet flooring, granite countertops, elegant cabinetry, backsplash, modern appliances, a spacious kitchen island, and a cozy fireplace. Fully landscaped front and back yards add the perfect finishing touch. Conveniently located near schools, parks, and shopping centers. (id:39198)
Property Details
Interior
Features
Main level Floor
Living room
Dining room
Kitchen
Property History
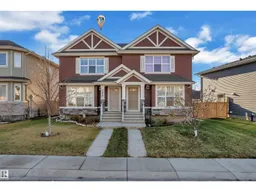 39
39
