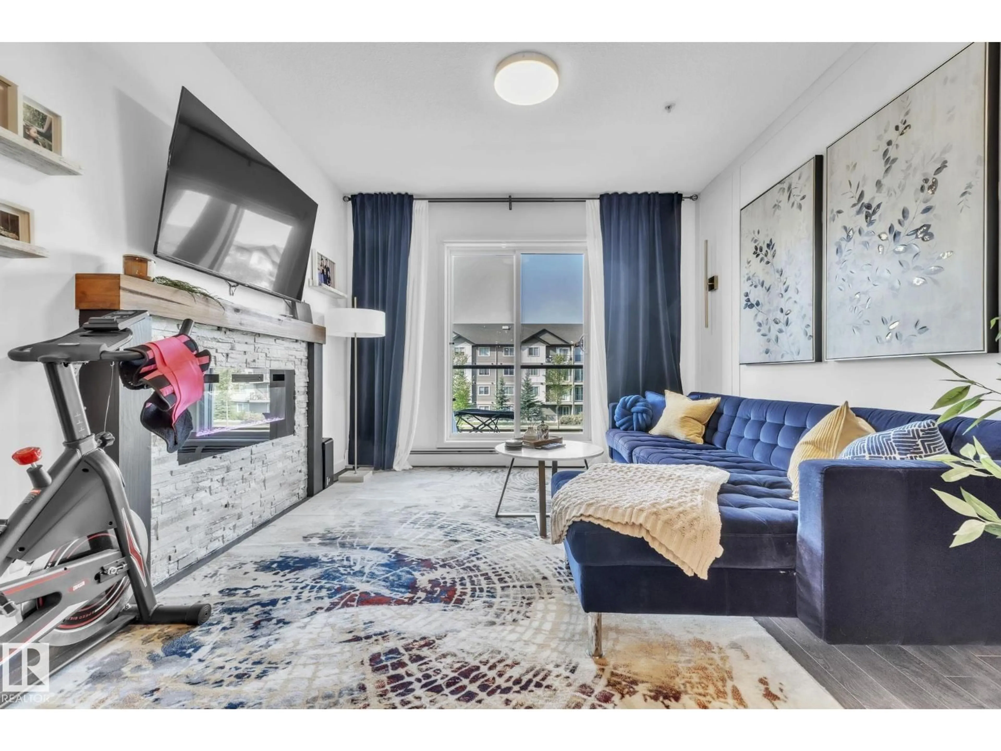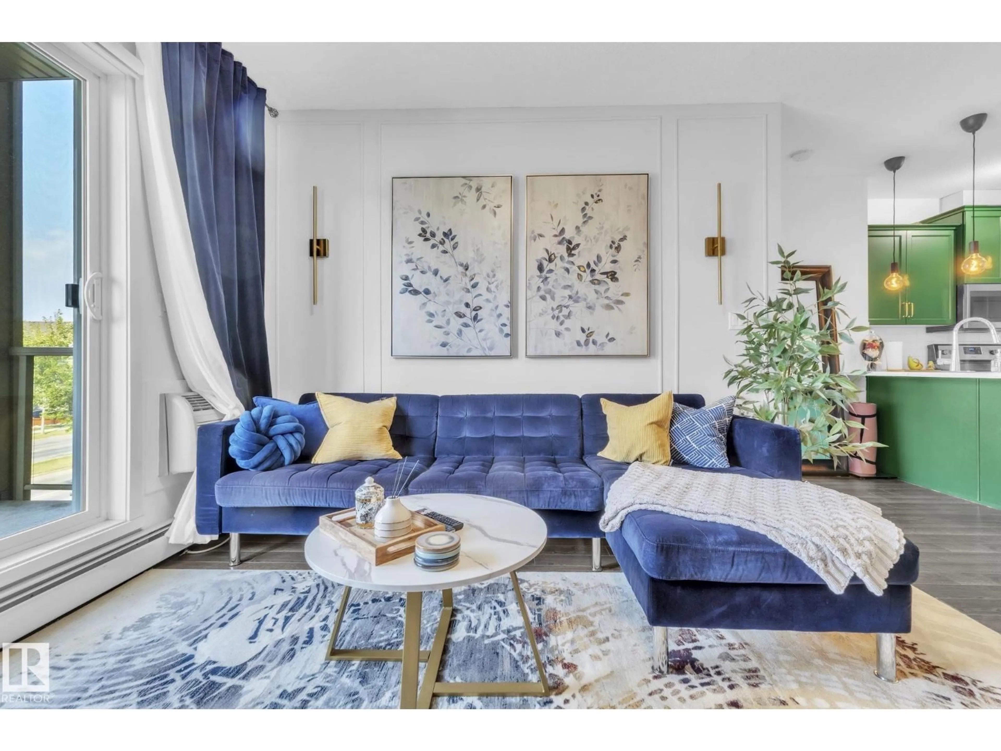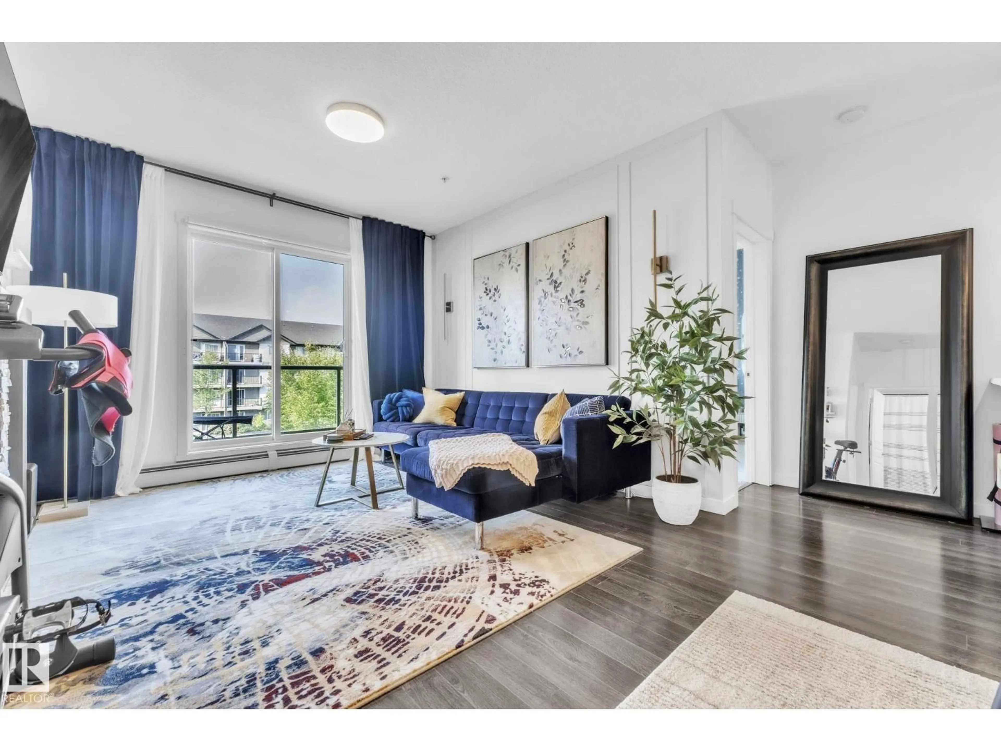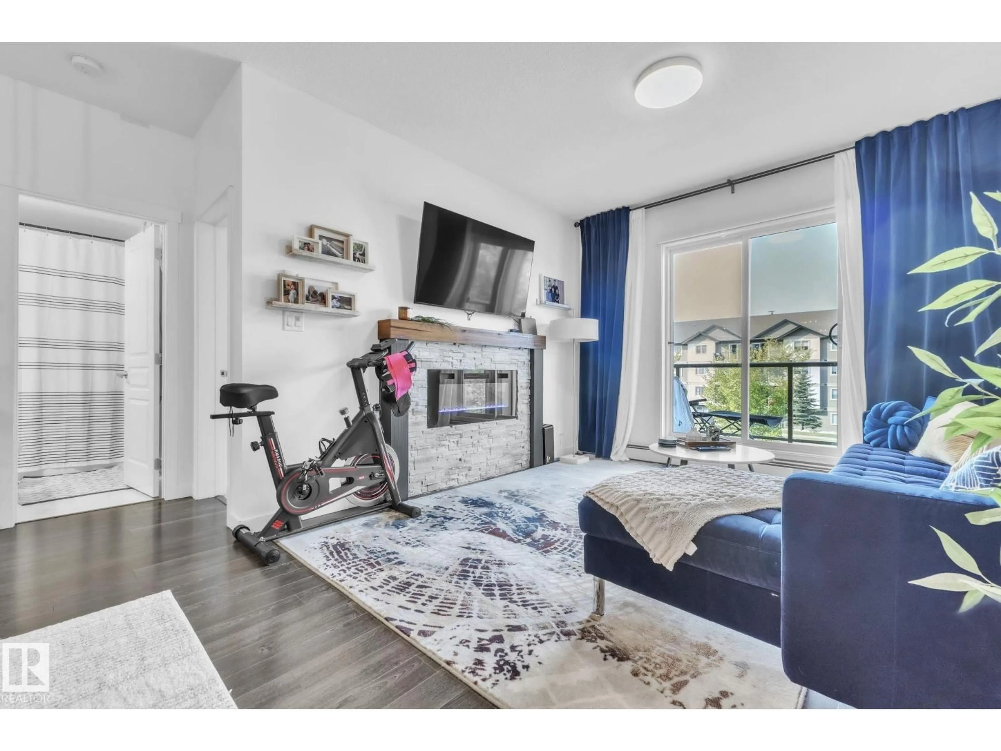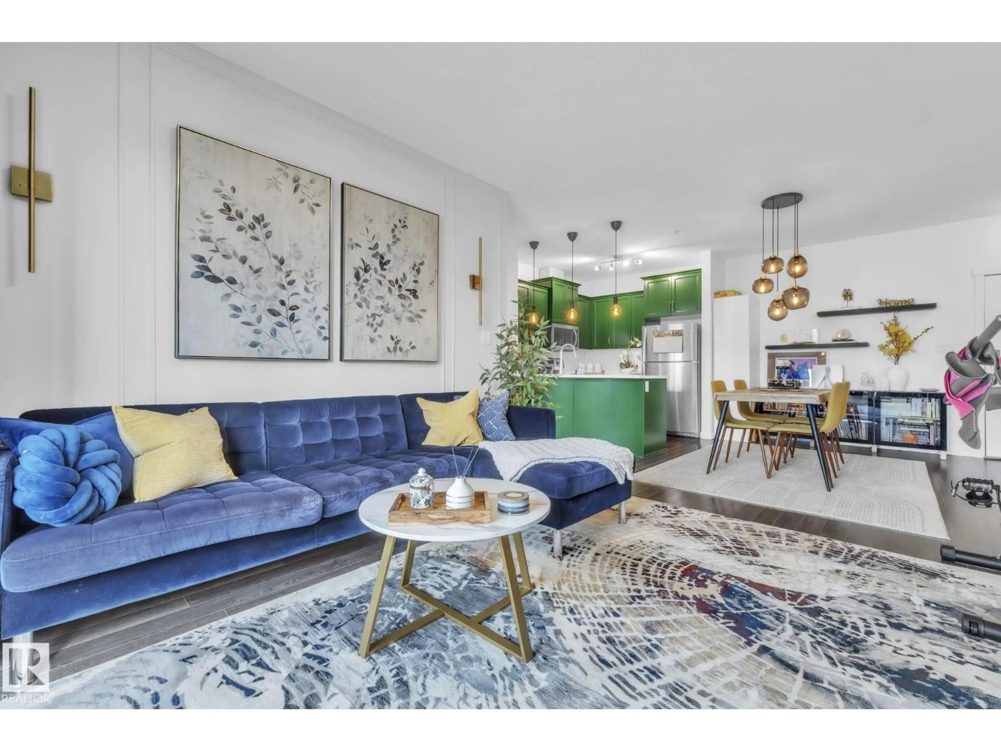Contact us about this property
Highlights
Estimated valueThis is the price Wahi expects this property to sell for.
The calculation is powered by our Instant Home Value Estimate, which uses current market and property price trends to estimate your home’s value with a 90% accuracy rate.Not available
Price/Sqft$316/sqft
Monthly cost
Open Calculator
Description
This owner-occupied show-stopper 2-bed, 2-bath condo is like no other. Boasting an updated kitchen with new counters and pendant lighting, elegant wainscoting, fresh paint, and in-suite air conditioning, it offers a perfect blend of style and comfort. The open layout is bright and welcoming, with a spacious primary bedroom featuring a full ensuite and ample closet space. Enjoy the convenience of in-suite laundry, a balcony for outdoor relaxation, and 1 underground heated parking stall. Condo fees cover all utilities, making ownership stress-free. Ideally located in The Village at Walker Lakes, you’re close to trails, schools such as Shauna May Seneca and Corpus Christi, shopping at South Edmonton Common, and have quick access to Ellerslie Road and Anthony Henday. A rare find combining luxury, convenience, and unbeatable value. (id:39198)
Property Details
Interior
Features
Main level Floor
Living room
Dining room
Kitchen
Primary Bedroom
Condo Details
Amenities
Ceiling - 9ft
Inclusions
Property History
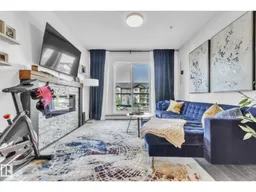 32
32
