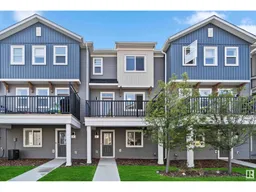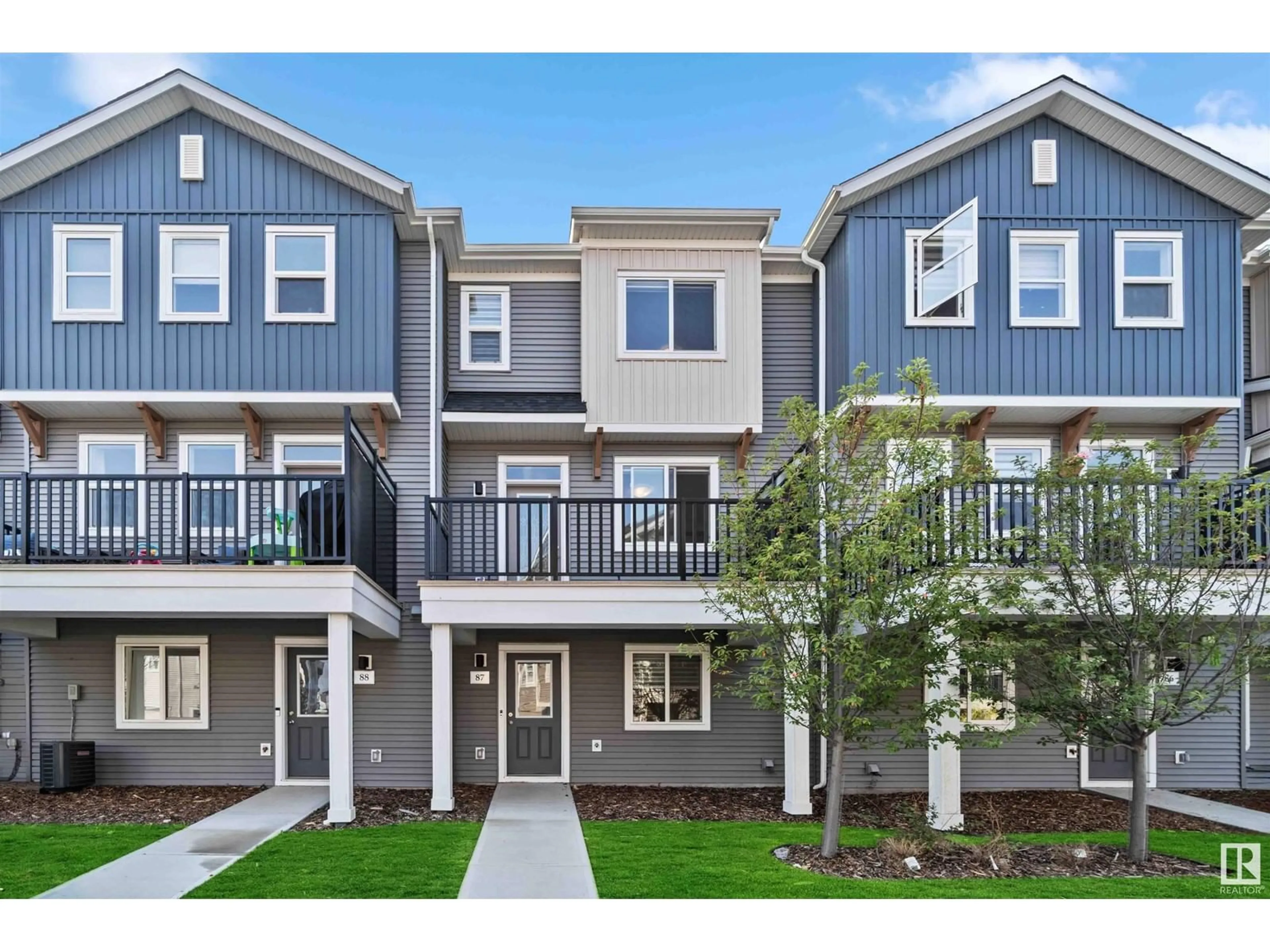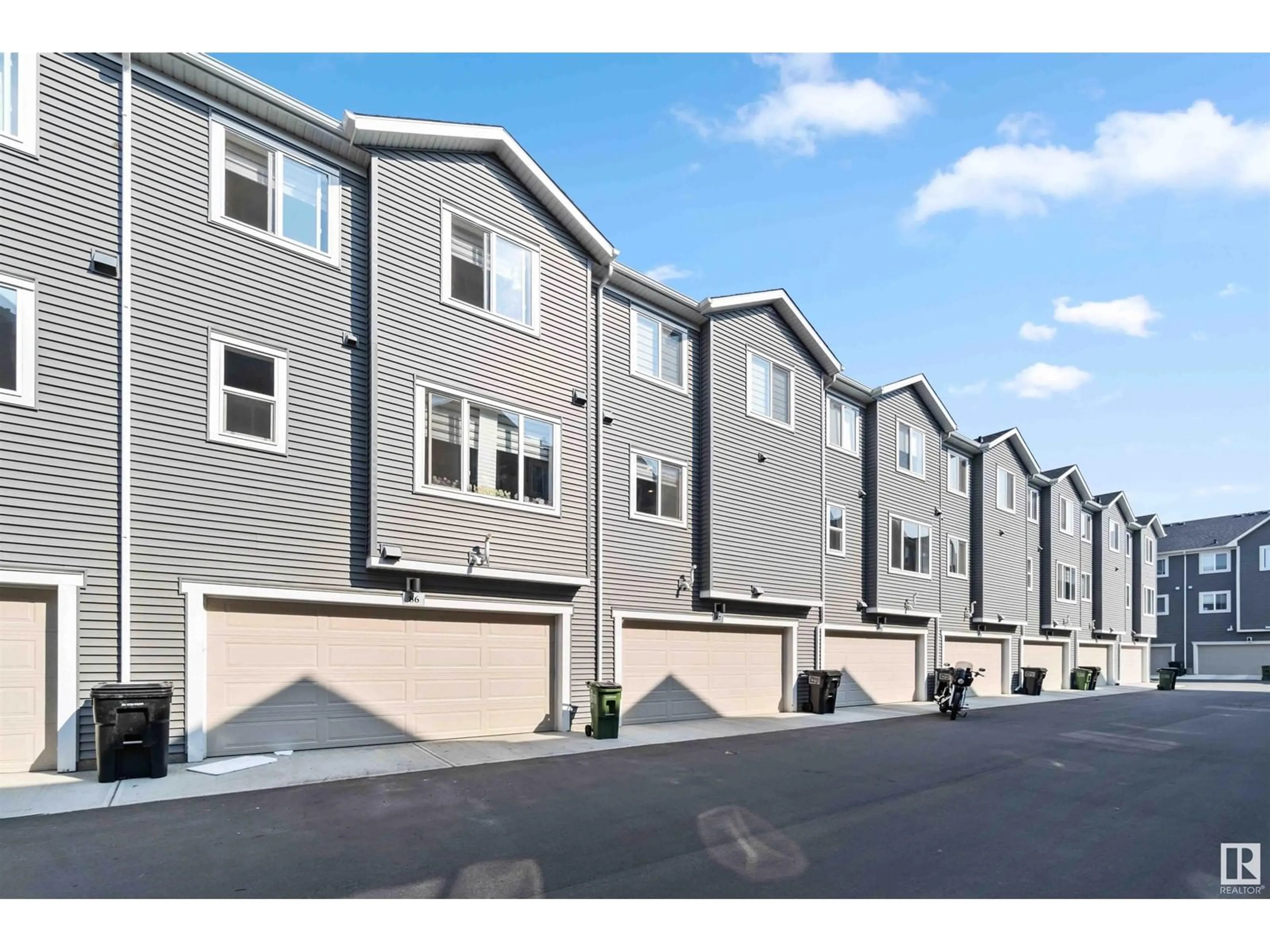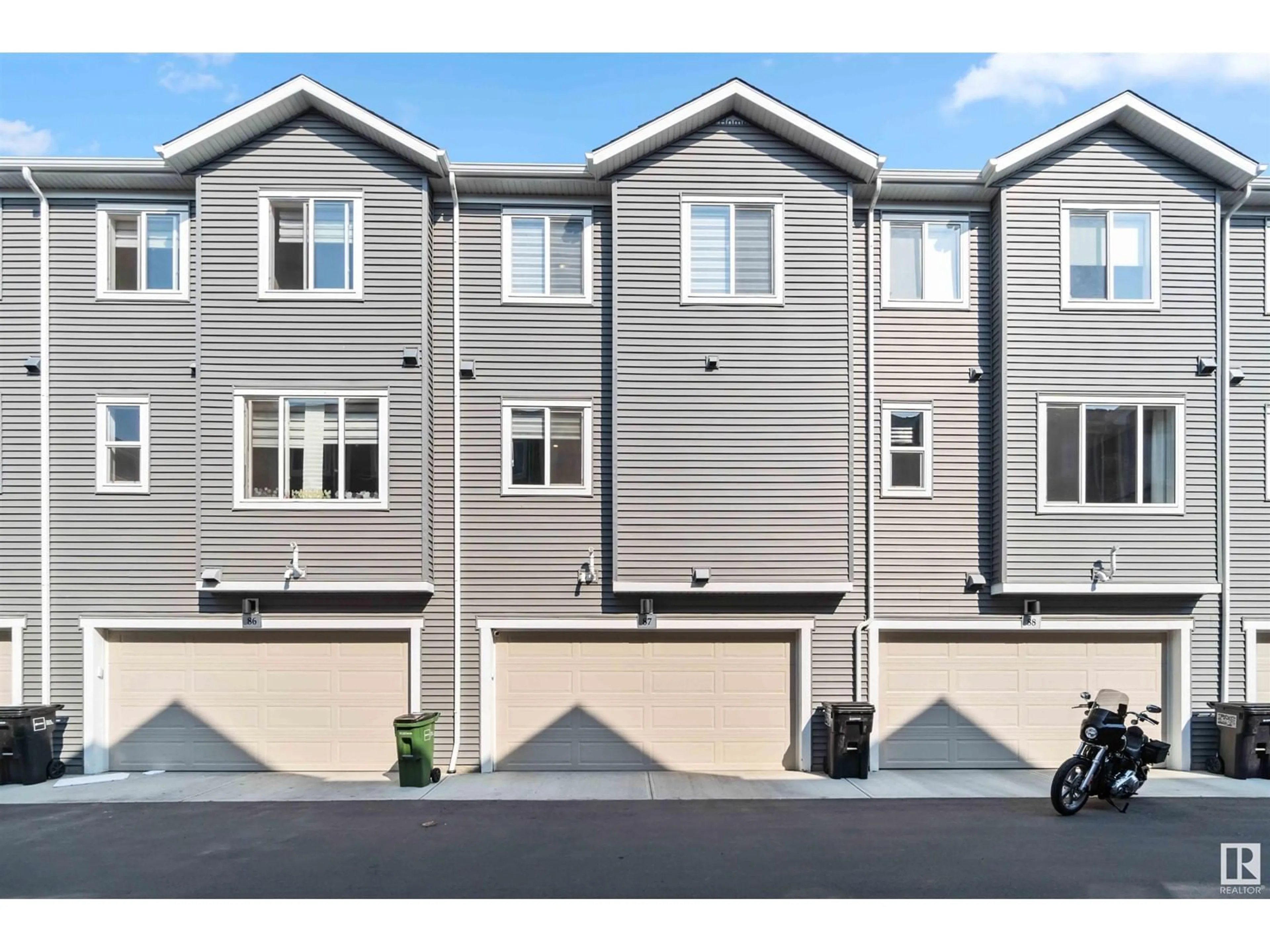#87 2072 WONNACOTT WY SW, Edmonton, Alberta T6X2V7
Contact us about this property
Highlights
Estimated ValueThis is the price Wahi expects this property to sell for.
The calculation is powered by our Instant Home Value Estimate, which uses current market and property price trends to estimate your home’s value with a 90% accuracy rate.Not available
Price/Sqft$244/sqft
Est. Mortgage$1,610/mth
Maintenance fees$190/mth
Tax Amount ()-
Days On Market28 days
Description
LIKE NEW, this bright and spacious 1,530 sq ft unit offers modern living with 3 bedrooms, 2.5 bathrooms, a den, and a 2-car attached garage. All appliances are included for your convenience, and visitor parking is conveniently located nearby for your guests. Perfectly positioned next to Shauna May Seneca School (K-9), this home ensures long-term convenience for your family. Enjoy easy access to major routes including 50 St, Ellerslie Rd, 66 St, and the Anthony Henday. The Edmonton International Airport is just a 15-minute drive, with Walker and South Common shopping centers only 5-10 minutes away. Nisku is just 10 minutes, and Leduc is 20 minutes. This unit is the perfect blend of contemporary style, prime location, and accessibilityan ideal home for any family! (id:39198)
Property Details
Interior
Features
Main level Floor
Den
3.44 m x 1.95 mCondo Details
Amenities
Ceiling - 9ft
Inclusions
Property History
 25
25


