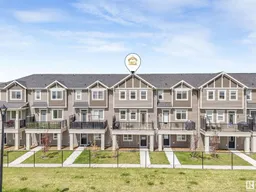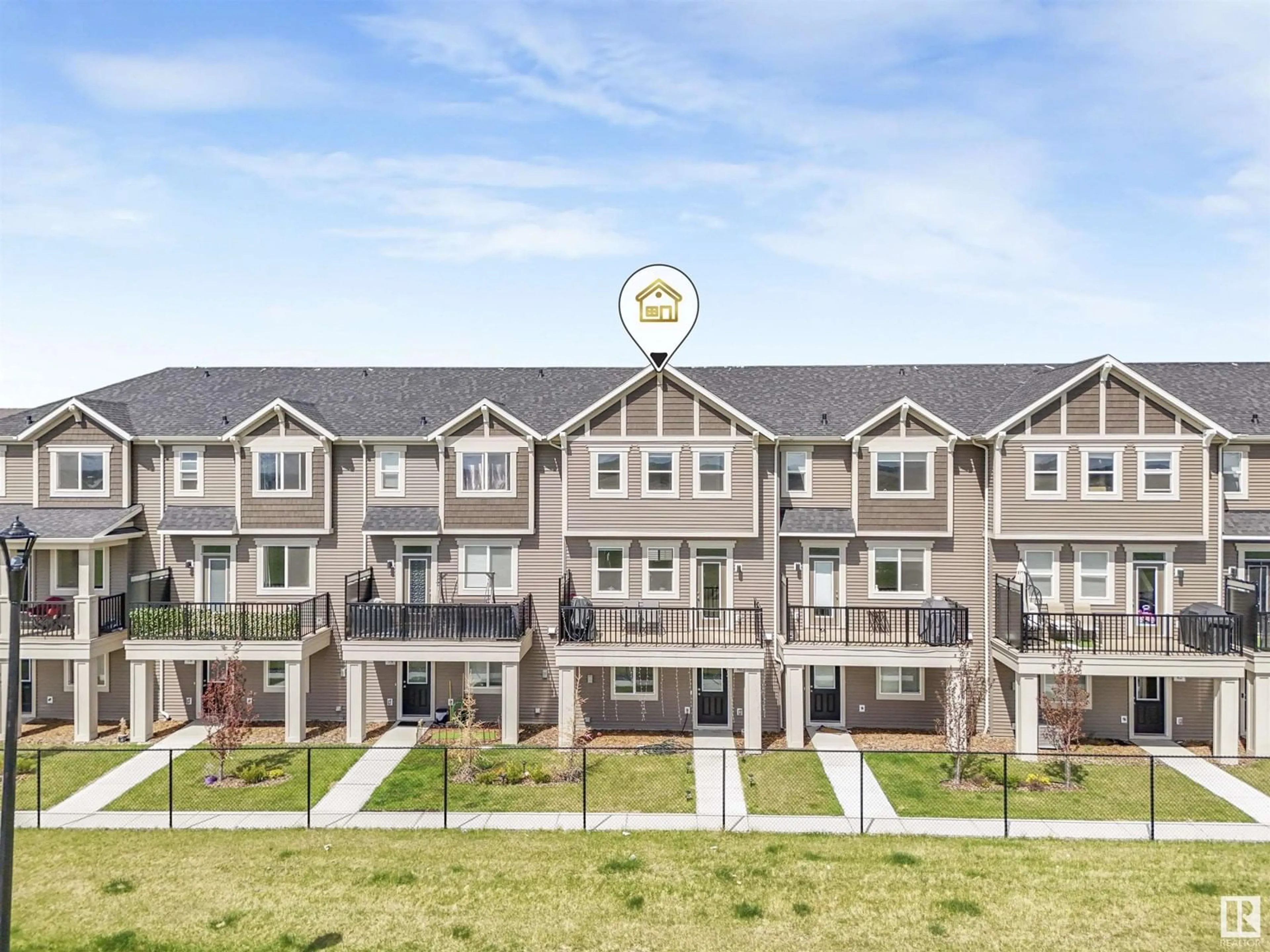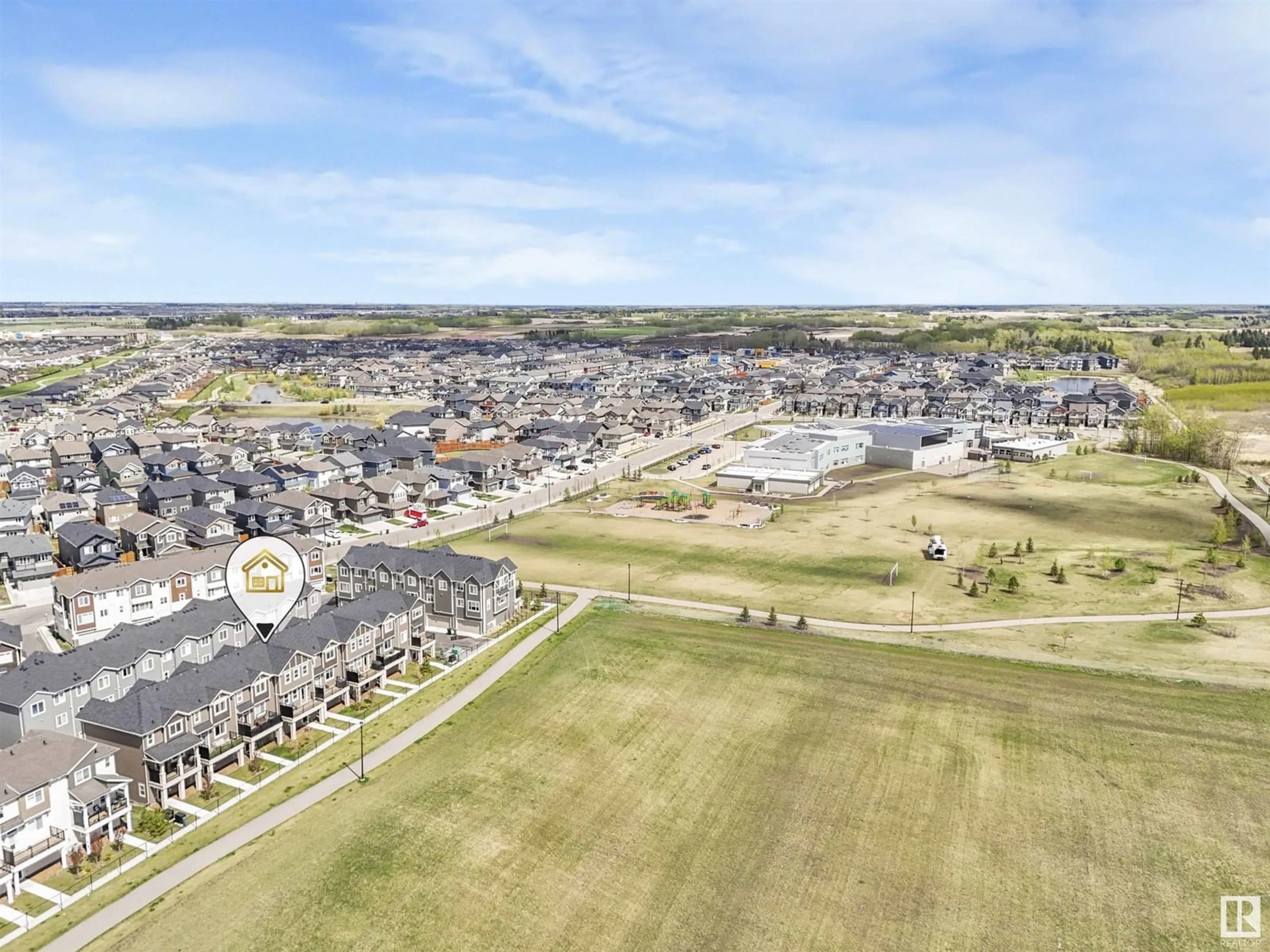#80 2072 WONNACOTT WY SW, Edmonton, Alberta T6X2V7
Contact us about this property
Highlights
Estimated ValueThis is the price Wahi expects this property to sell for.
The calculation is powered by our Instant Home Value Estimate, which uses current market and property price trends to estimate your home’s value with a 90% accuracy rate.Not available
Price/Sqft$250/sqft
Days On Market36 days
Est. Mortgage$1,674/mth
Maintenance fees$190/mth
Tax Amount ()-
Description
Facing to GREEN space! This Gorgeous well maintained townhome in Walker. On the main floor - imagine the sense of pride as you park in a DOUBLE GARAGE that also comes with spacious mudroom, a room with a window located on ground level. Moving to the 2nd floor you enter the spacious open concept kitchen, dining area & great room with neutral vinyl plank flooring & huge windows for natural light! The kitchen boasts a huge granite island w/eating bar, beautiful stainless steel appliances, walk-in pantry & white ceiling high cabinets. This level also has a powder room, laundry room and patio access with big balcony for summer BBQ. Up on the 3rd level you'll find a nice sized primary bedroom, walk-in closet & a 3 piece ensuite including a glass & tile shower. The foyer flows in the other 2 bedrooms, and the main 4 piece bathroom with tub/shower. Walking distance to shopping, public transit, walking trails and schools. Overall, this townhouse is great for families, couples or empty nesters! (id:39198)
Property Details
Interior
Features
Lower level Floor
Den
Condo Details
Amenities
Ceiling - 9ft
Inclusions
Property History
 28
28

