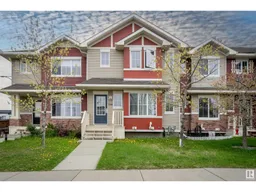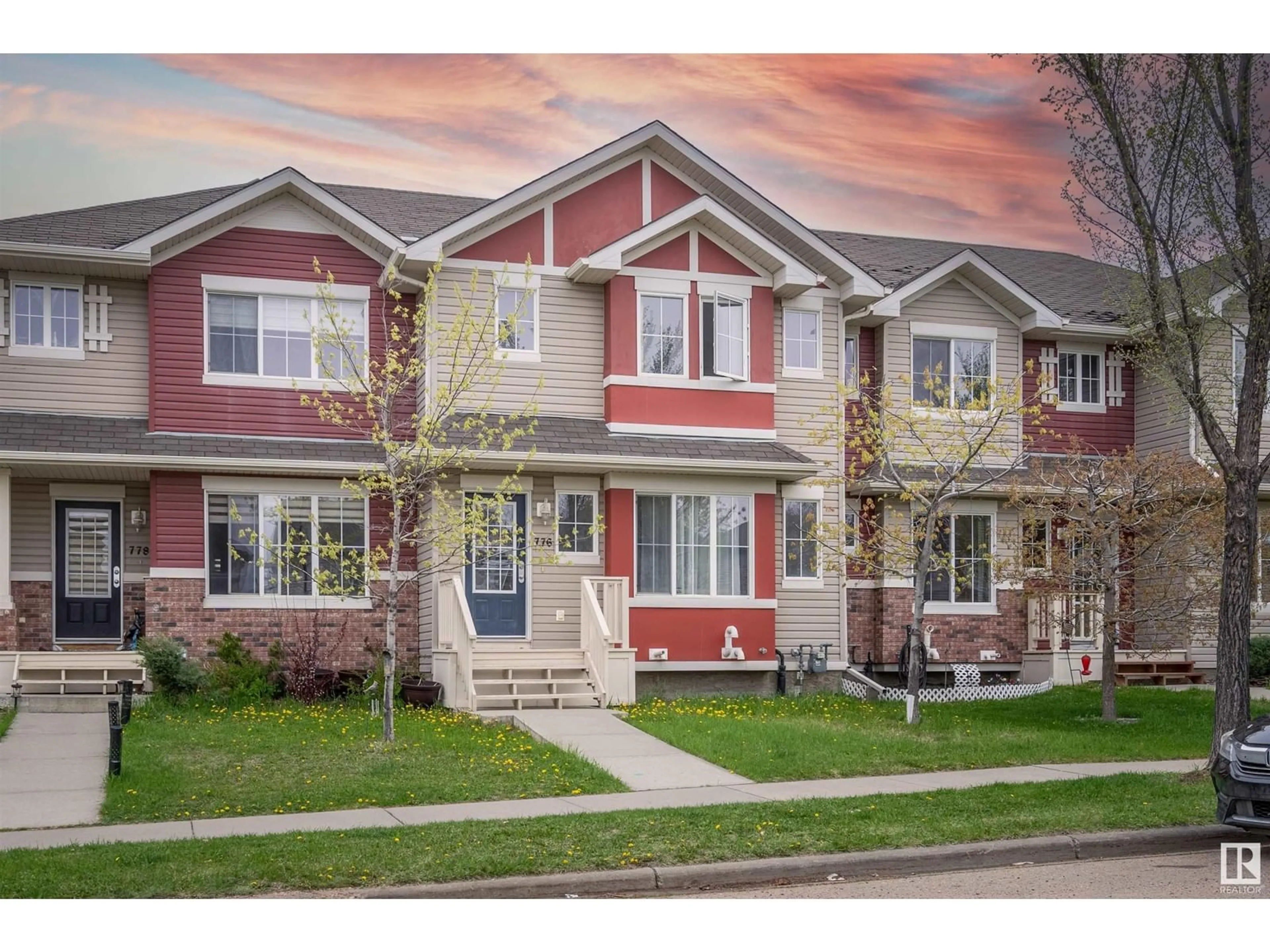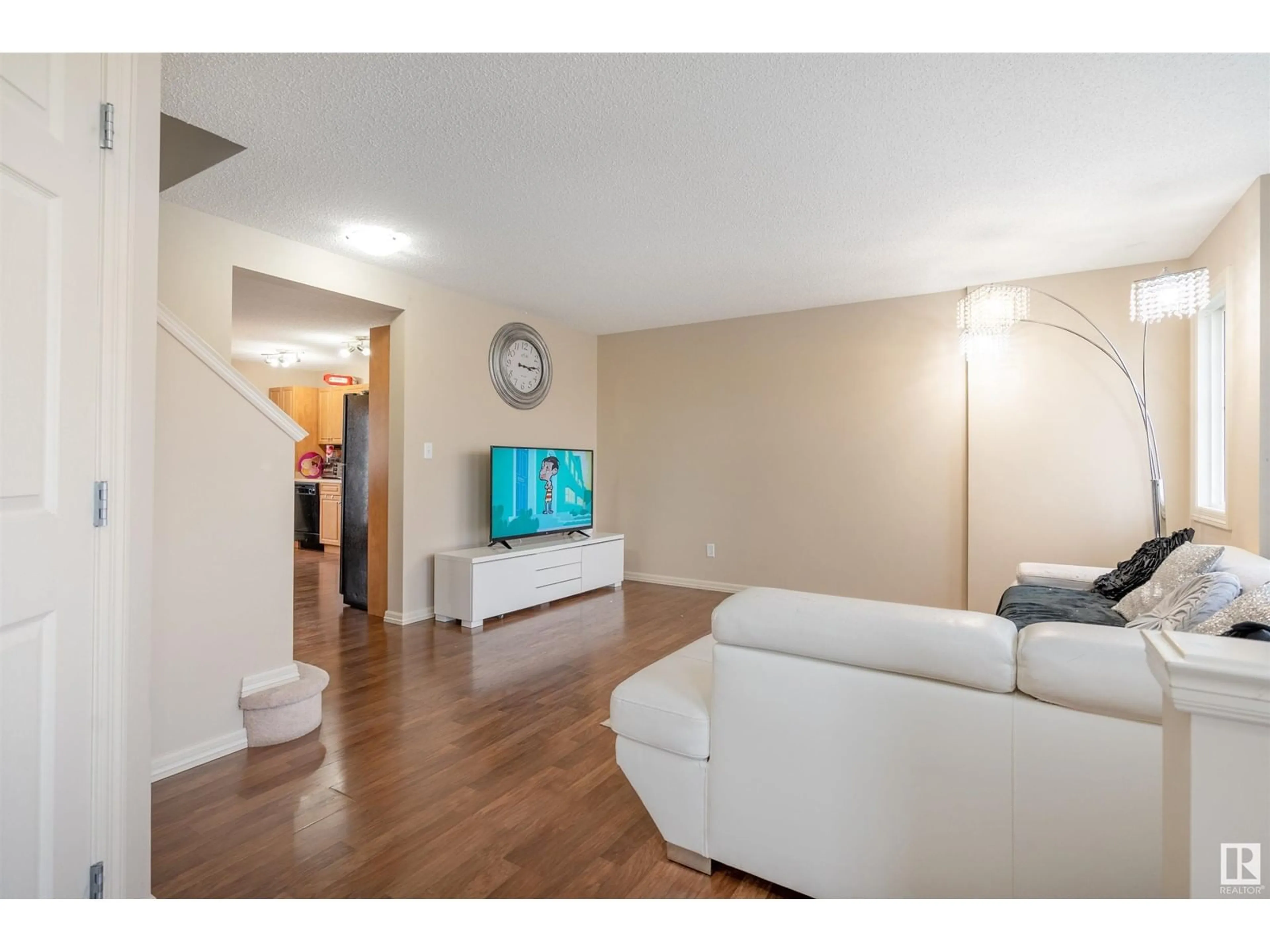776 WELSH DR SW, Edmonton, Alberta T6X0N3
Contact us about this property
Highlights
Estimated ValueThis is the price Wahi expects this property to sell for.
The calculation is powered by our Instant Home Value Estimate, which uses current market and property price trends to estimate your home’s value with a 90% accuracy rate.Not available
Price/Sqft$306/sqft
Days On Market3 days
Est. Mortgage$1,585/mth
Tax Amount ()-
Description
Not a condo. Welcome to your new home in the vibrant Walker community! This stunning attached residence offers the perfect blend of comfort and convenience with no condo fees. Featuring 3 spacious bedrooms and 2.5 modern bathrooms, this home is designed for families seeking a harmonious living space. The very large kitchen is a chef's dream, equipped with ample counter space and storage, making meal preparation a breeze. The open living area provides a versatile space for relaxation and entertainment. This property is very accessible, ensuring ease of movement throughout the home. Its prime location means you are close to all amenities, including schools, shopping centers, parks, and public transportation, making daily life effortless and enjoyable. Don't miss the opportunity to live in this beautiful, well-appointed home that combines luxury, convenience, and community. Come and experience the best of Walker living today! This is the perfect place to create lasting memories with your loved ones. (id:39198)
Property Details
Interior
Features
Main level Floor
Living room
4.22 m x 4.85 mDining room
4.08 m x 2.25 mKitchen
4.08 m x 2.69 mExterior
Parking
Garage spaces 2
Garage type Parking Pad
Other parking spaces 0
Total parking spaces 2
Property History
 28
28 18
18

