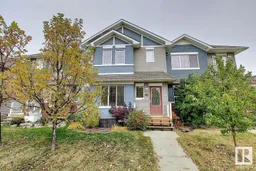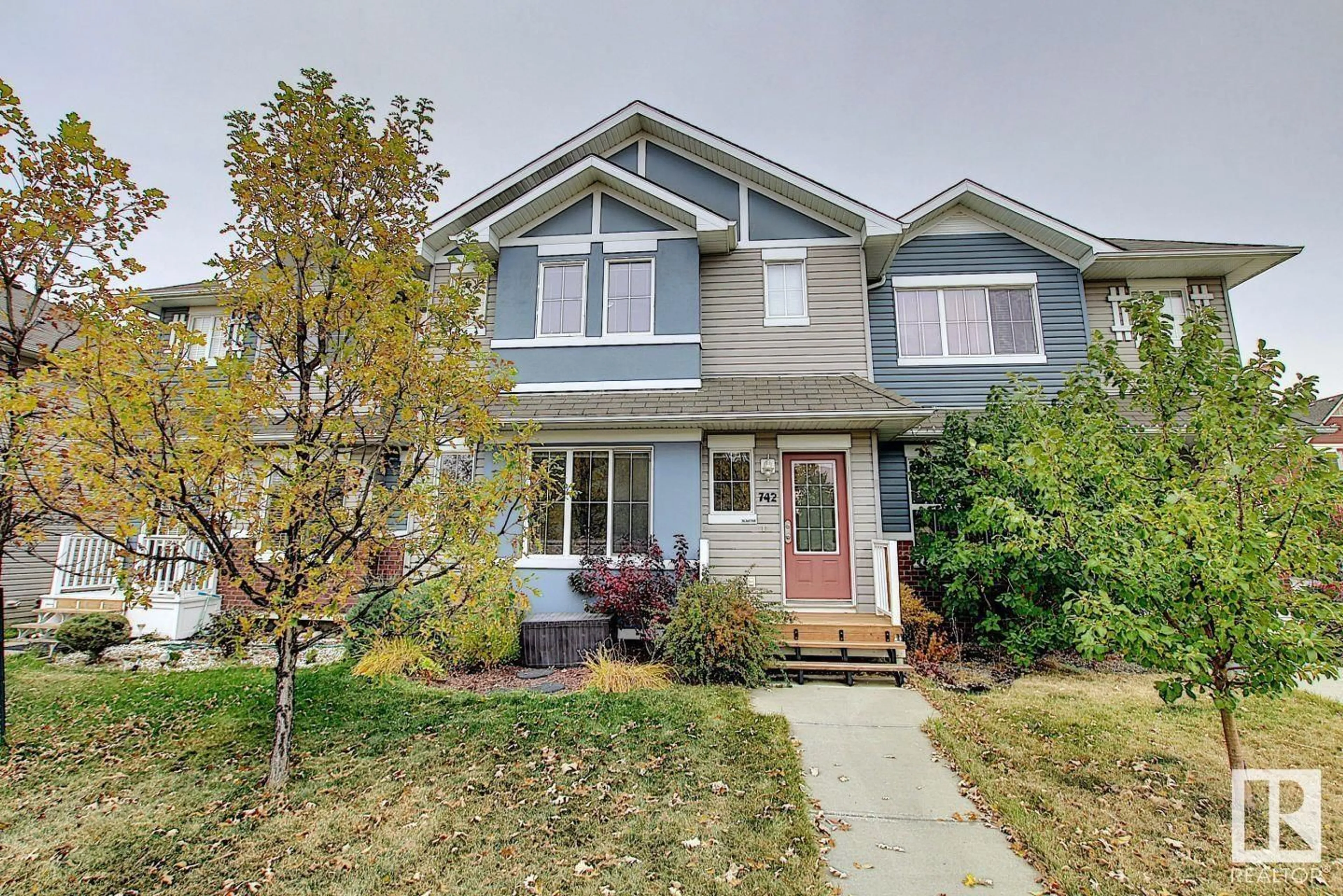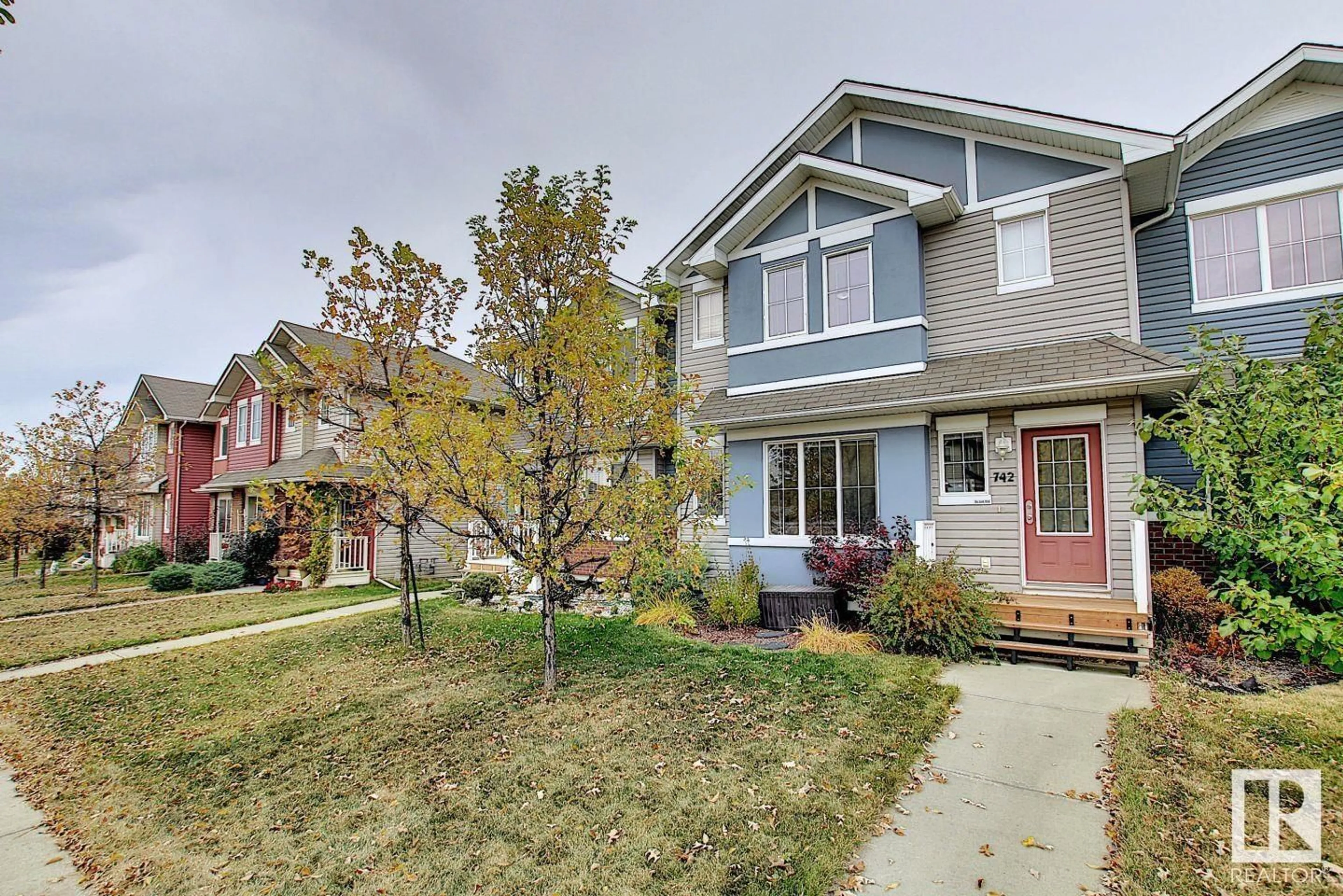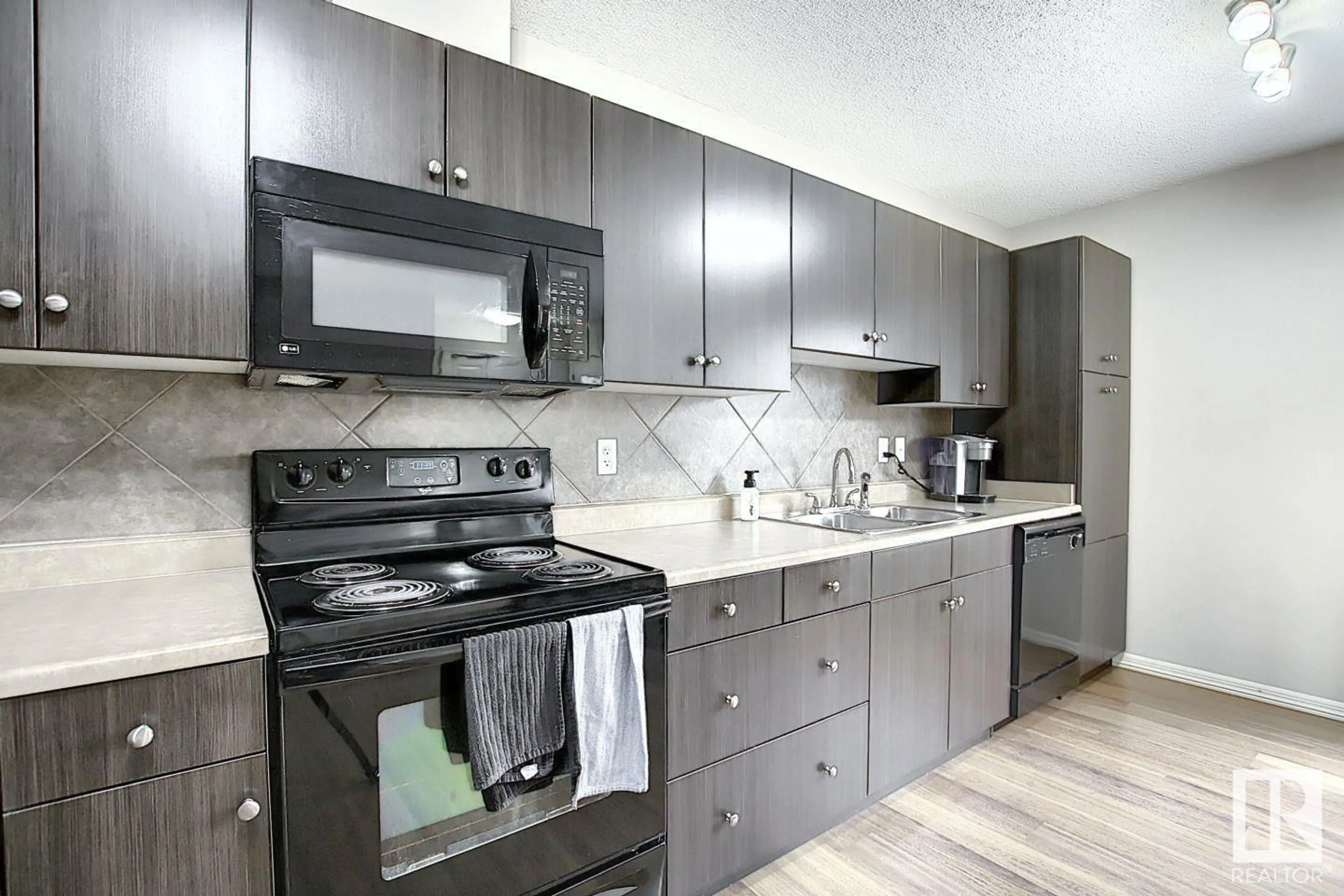742 WELSH DR SW, Edmonton, Alberta T6X0N3
Contact us about this property
Highlights
Estimated ValueThis is the price Wahi expects this property to sell for.
The calculation is powered by our Instant Home Value Estimate, which uses current market and property price trends to estimate your home’s value with a 90% accuracy rate.Not available
Price/Sqft$242/sqft
Days On Market1 day
Est. Mortgage$1,525/mth
Tax Amount ()-
Description
Beautiful home in Walker! NO CONDO FEES!!! This spacious two-story home, one of the largest units on the street at almost 1500sqft, offers an ideal blend of comfort and functionality. Boasting three bedrooms on the upper level, the primary bedroom includes a luxurious ensuite bathroom, providing a private retreat. An additional full bathroom on this floor ensures convenience for family and guests.The main level features a welcoming large kitchen with ample counter space & cozy living room designed for both everyday living and entertaining. A half bath on this floor adds to the practicality of the layout. Step outside to discover a big deck in the back, offering a wonderful outdoor space for relaxation, dining, or entertaining. The basement is unfinished for you to add whatever additional living space you need. Priced to sell!! (id:39198)
Property Details
Interior
Features
Main level Floor
Living room
4.88 m x 5.04 mDining room
2.71 m x 2.72 mKitchen
3.18 m x 4.95 mProperty History
 27
27


