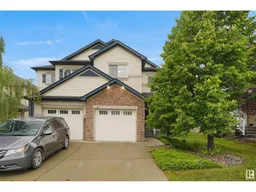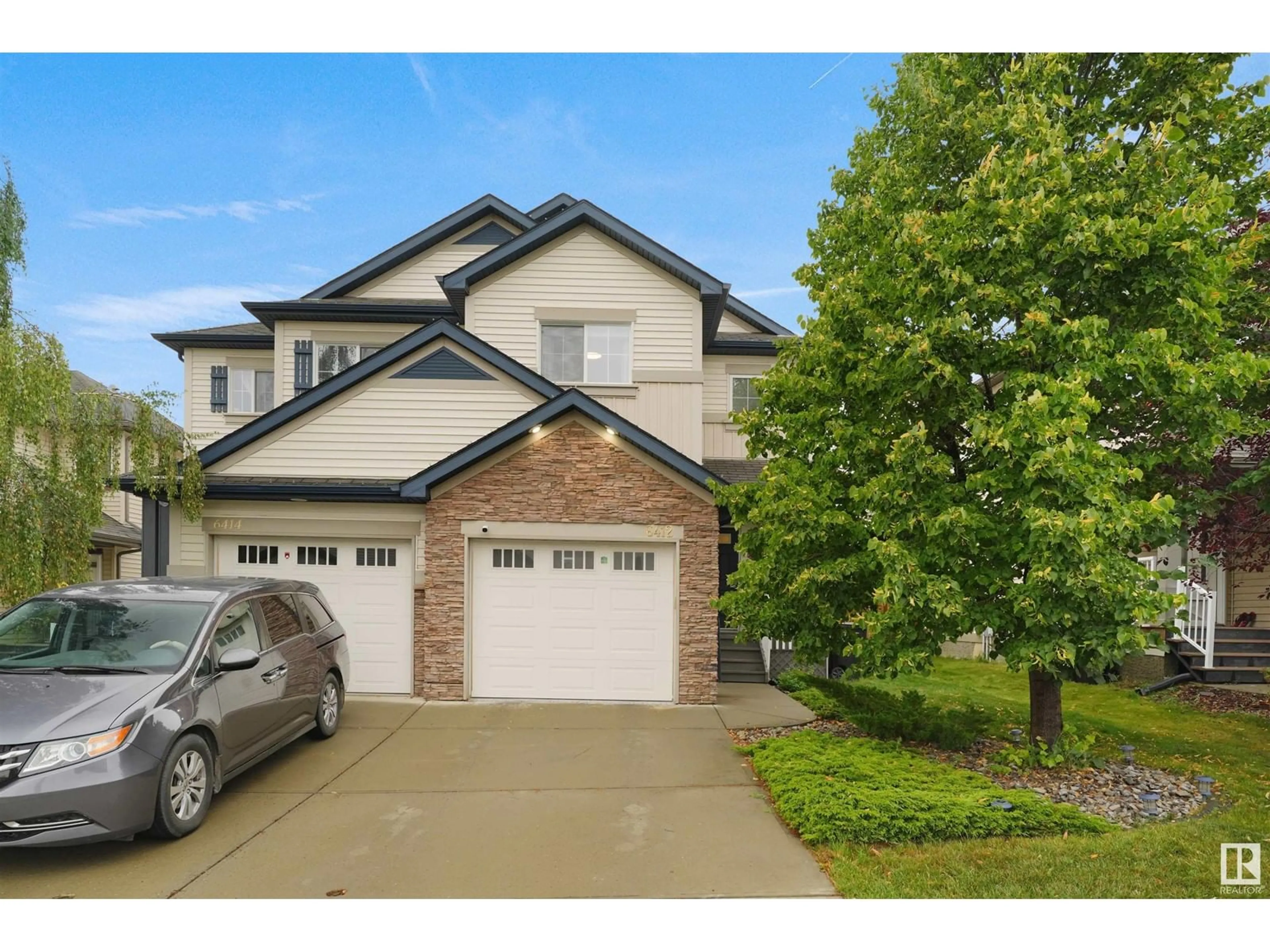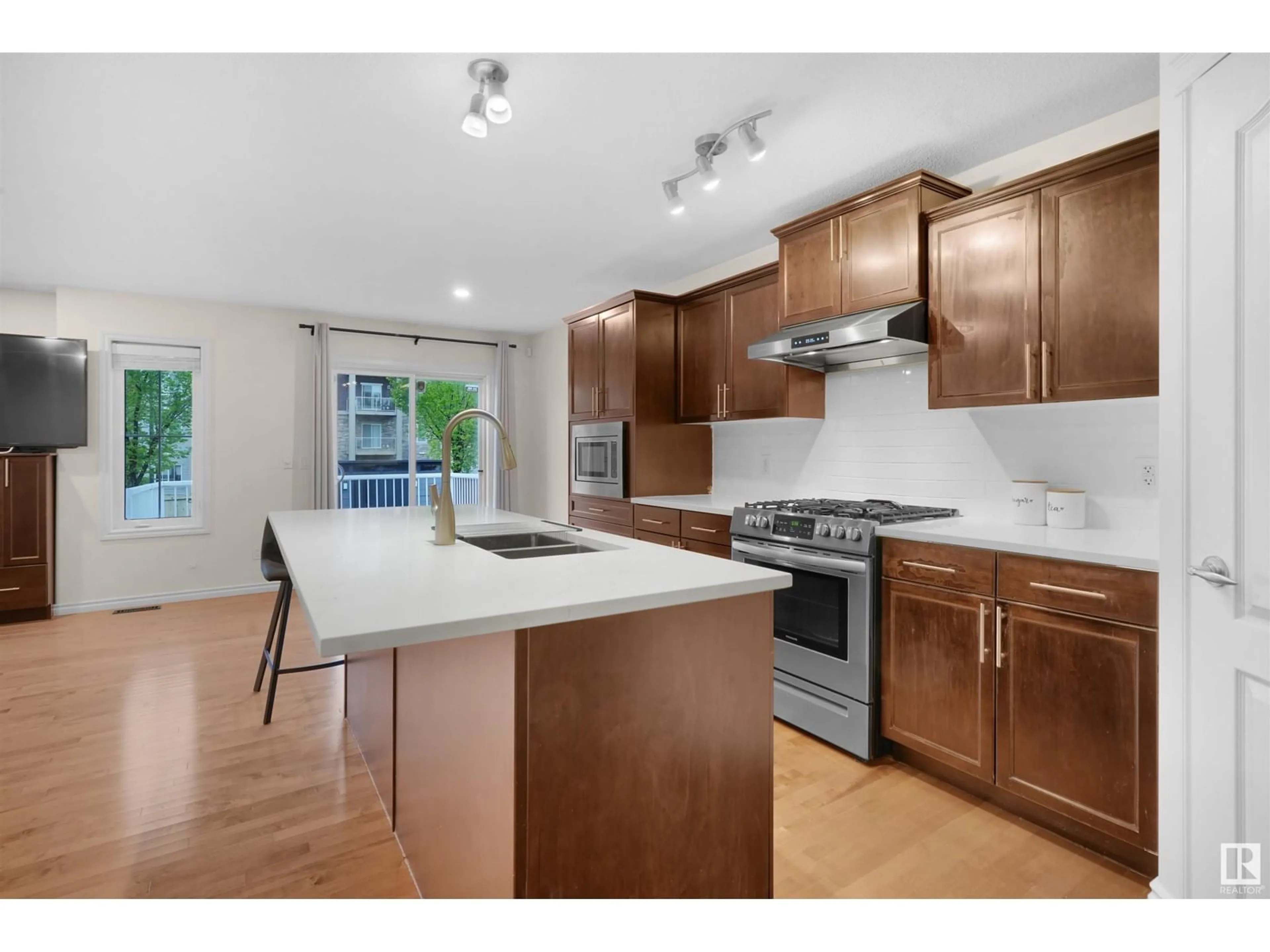6412 16 AV SW, Edmonton, Alberta T6X0N1
Contact us about this property
Highlights
Estimated ValueThis is the price Wahi expects this property to sell for.
The calculation is powered by our Instant Home Value Estimate, which uses current market and property price trends to estimate your home’s value with a 90% accuracy rate.Not available
Price/Sqft$296/sqft
Est. Mortgage$1,825/mth
Tax Amount ()-
Days On Market1 day
Description
Discover this stunning 2-story FORMER SHOW HOME half duplex in Walker, with exquisite features. BUILT IN SPEAKERS, EPOXY floors in garage, GAS Stove, CENTRAL A/C, FULLY FINISHED BASEMENT WITH BAR and so much more! Inside, you'll find elegant hardwood flooring on the main level, plush carpeting in the bedrooms, and a gourmet kitchen with a gas stove and granite countertops. The fully finished basement is perfect for entertaining with its stylish bar. Additional perks include epoxy flooring in the garage, central A/C, and a handy storage shed. With 3 bedrooms and 2.5 bathrooms, including a luxurious primary ensuite, this home offers both comfort and sophistication. Dont miss out on this exceptional property WALKING distance to schools, shopping, parks, commuter routes and public transportation (id:39198)
Property Details
Interior
Features
Main level Floor
Living room
9'9 x 20'8Dining room
9'5 x 6'9Kitchen
Exterior
Parking
Garage spaces 2
Garage type Attached Garage
Other parking spaces 0
Total parking spaces 2
Property History
 20
20

