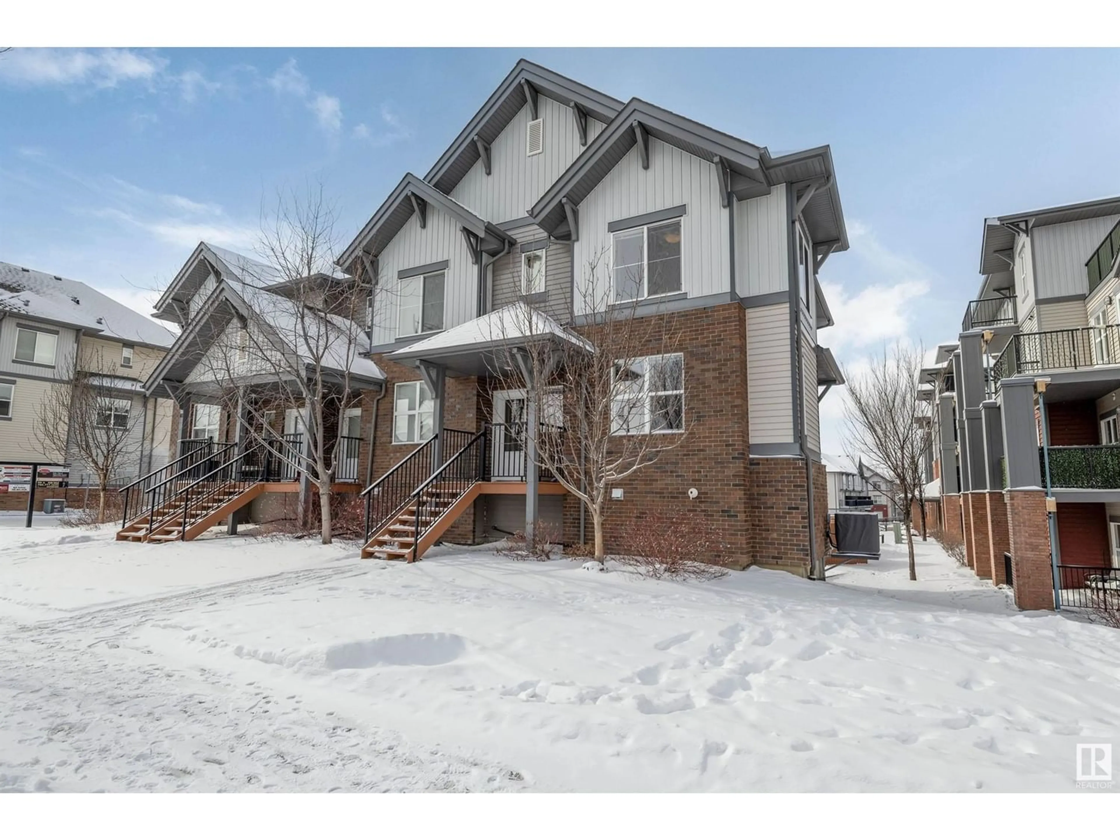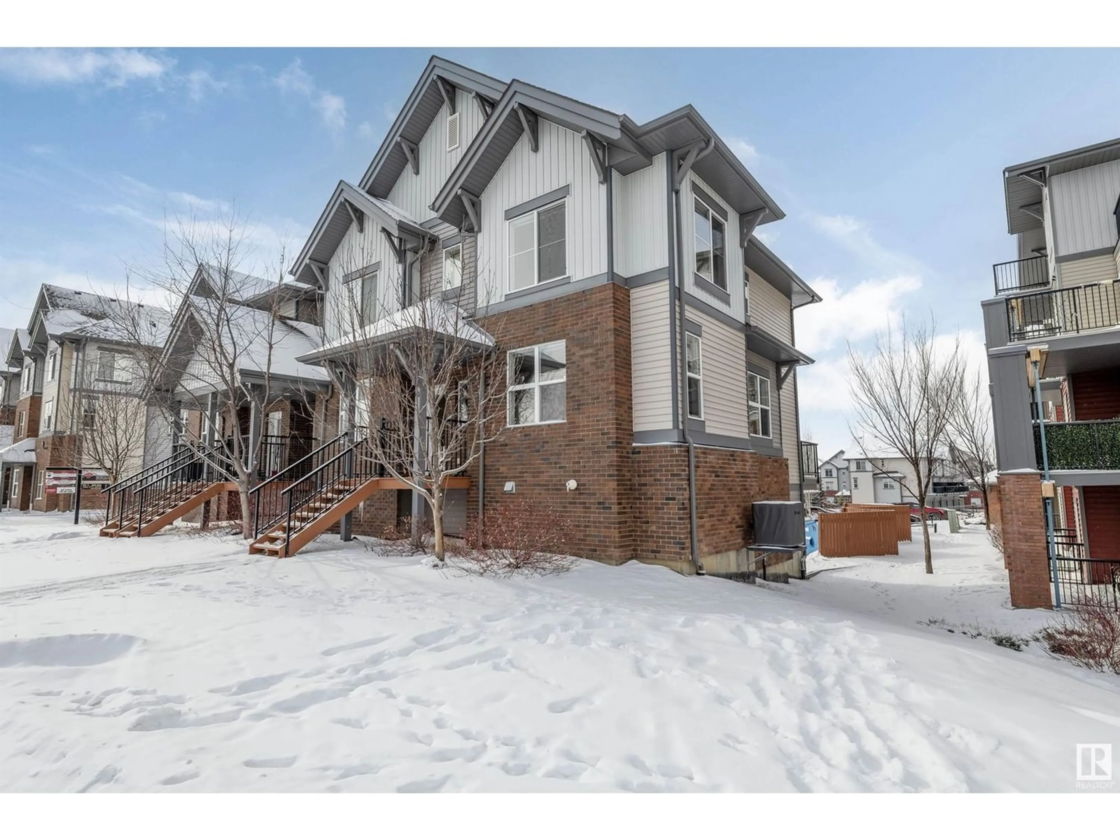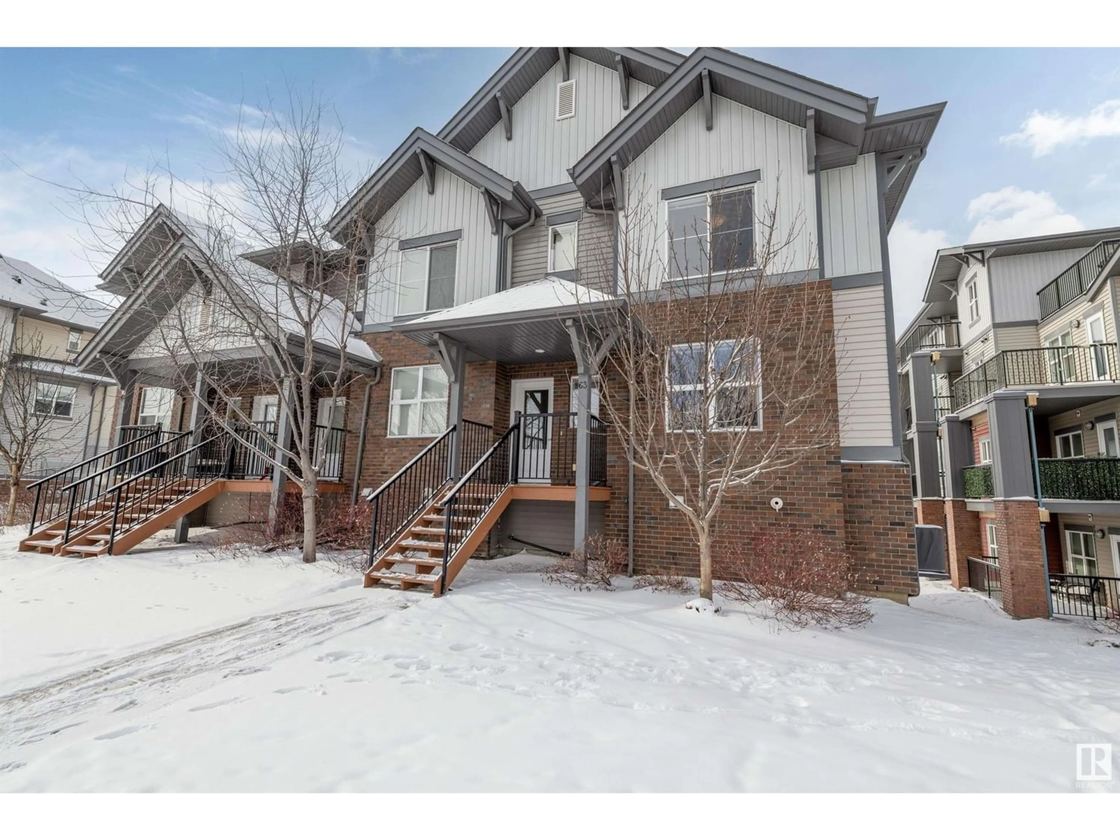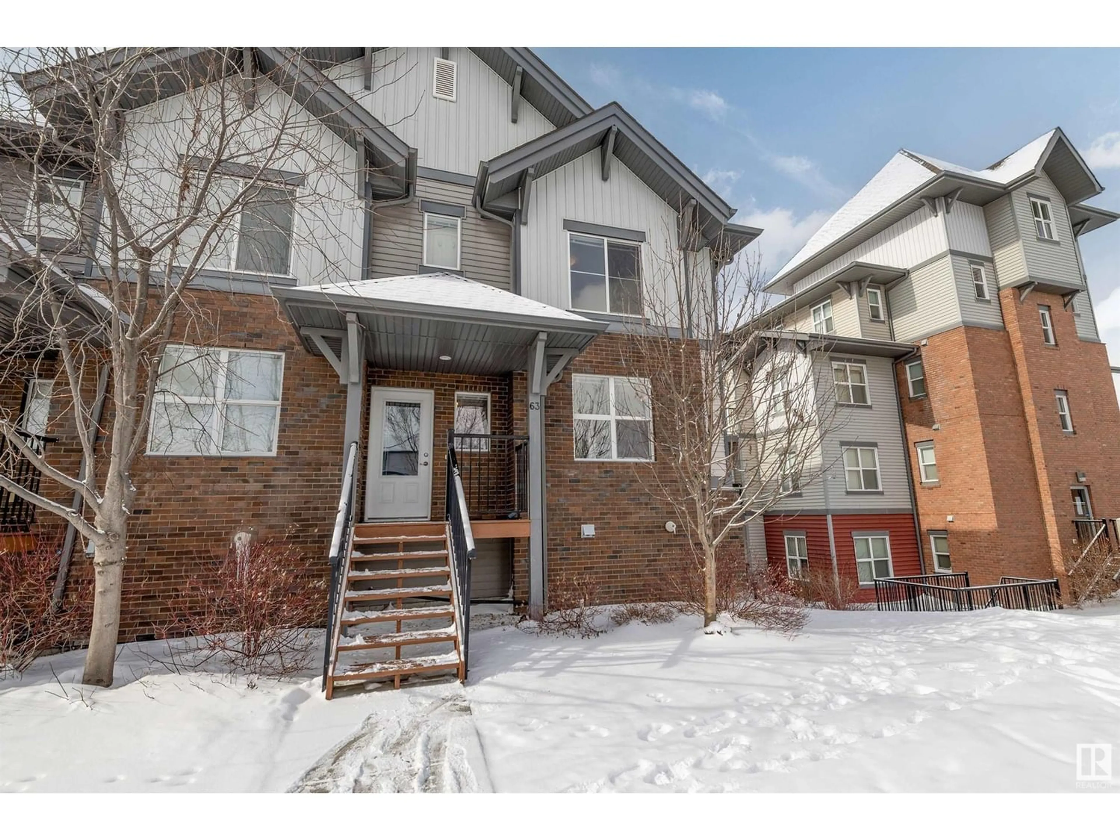#63 675 WATT BV SW, Edmonton, Alberta T6X0Y2
Contact us about this property
Highlights
Estimated ValueThis is the price Wahi expects this property to sell for.
The calculation is powered by our Instant Home Value Estimate, which uses current market and property price trends to estimate your home’s value with a 90% accuracy rate.Not available
Price/Sqft$239/sqft
Est. Mortgage$1,396/mo
Maintenance fees$296/mo
Tax Amount ()-
Days On Market291 days
Description
IMMACULATE END UNIT TOWNHOUSE in Beautiful Walker!! Love at First Sight - Nine Foot Main Floors, Huge Square Footage, Live in a Duplex at Townhouse Pricing! This Functional Floorplan Features a Large Kitchen With a Huge Island - Tons of Cabinet and Granite Countertop Space - Front Livingroom is Delightful with HUGE Windows Showered in Natural Light. Dining Room is Large Enough for Big Family Gatherings. Plenty of Room, Flexibility for Furniture Arrangements, Upper Level Hosts the Spacious Master Suite with His/Her Closets, Ensuite Bathroom - 2 Kids Bedrooms, UPSTAIRS LAUNDRY and a Family Bathroom! Basement Is Finished With a Spacious Flex Room/Bedroom/Gym/Bonus Room Whatever You Need it to be! Full Width Deck , A/C, Double Attached Garage, a GREAT Location in Walker with all the Amenities - Take Advantage of the On-Site Gym and Social Room. Shopping, Schools, Parks, Playgrounds - JUST MOVE IN! (id:39198)
Property Details
Interior
Features
Basement Floor
Recreation room
6.29 m x 3.6 mCondo Details
Amenities
Ceiling - 9ft
Inclusions




