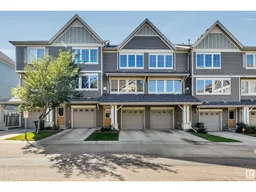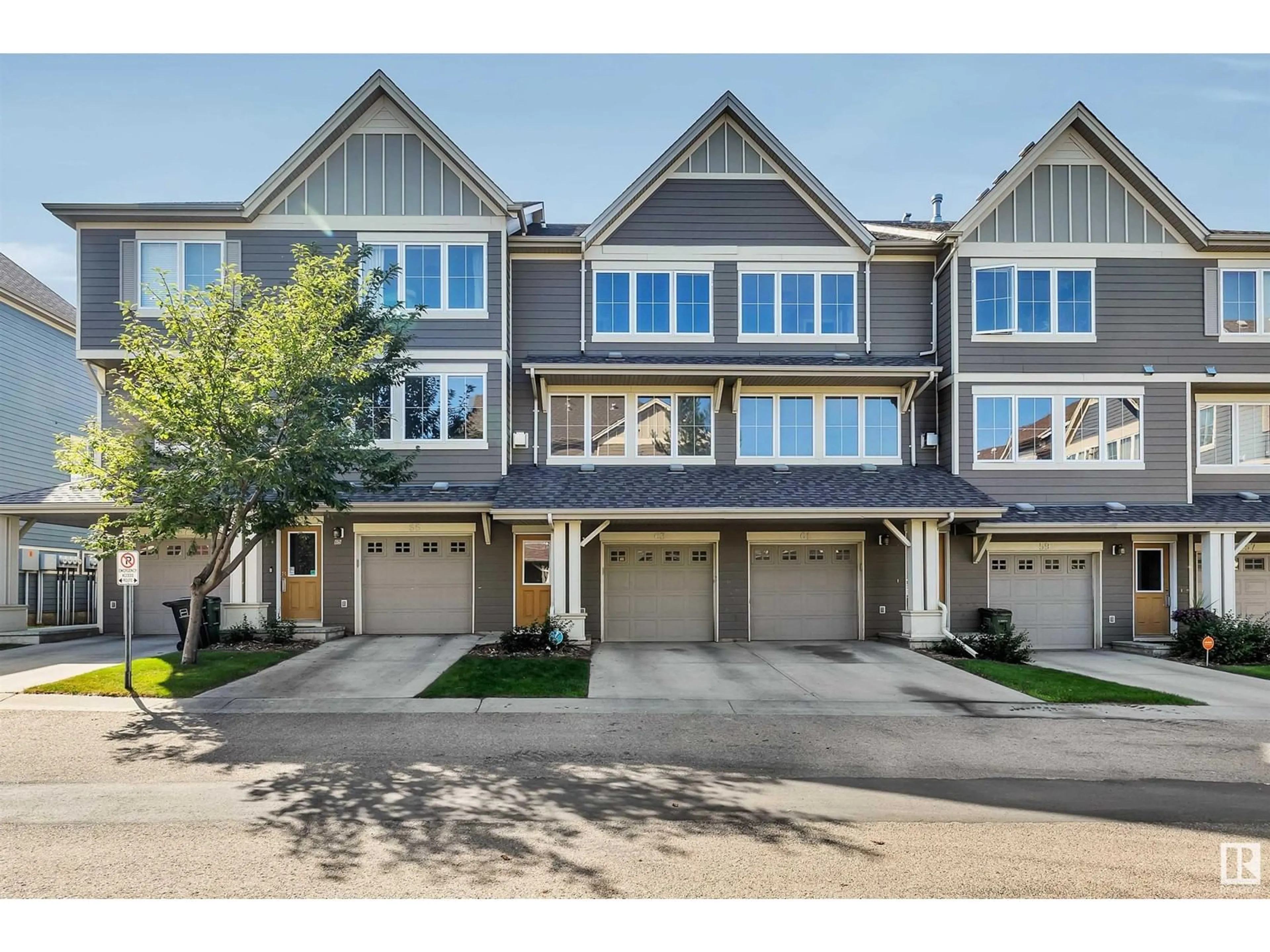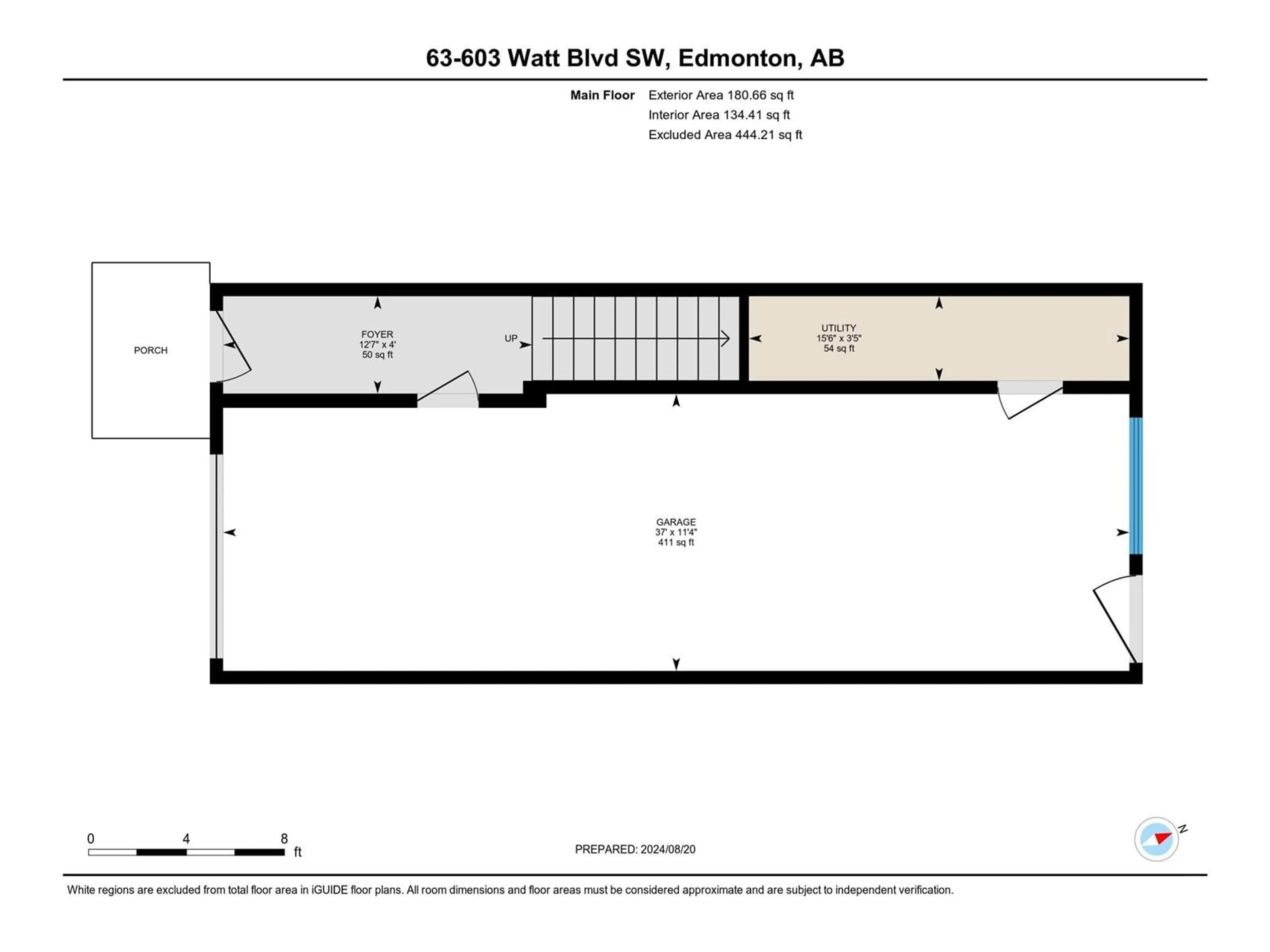#63 603 WATT BV SW, Edmonton, Alberta T6X0P3
Contact us about this property
Highlights
Estimated ValueThis is the price Wahi expects this property to sell for.
The calculation is powered by our Instant Home Value Estimate, which uses current market and property price trends to estimate your home’s value with a 90% accuracy rate.Not available
Price/Sqft$207/sqft
Est. Mortgage$1,202/mth
Maintenance fees$227/mth
Tax Amount ()-
Days On Market14 days
Description
Welcome to Walker! This open-concept townhome is move in ready. The main floor is bright & welcoming, with numerous windows allowing for plenty of natural light. The west-facing balcony is just off the kitchen with a natural gas BBQ hook-up - perfect for those who love to cook or enjoy a book in the evening sun. Half bath completes this level. The upper level has TWO primary suites - each with large walk-in closets, and their own private en-suites. UPPER LAUNDRY. On the ground level is your spacious foyer with attached tandem garage and a parking pad so you can easily accommodate up to three vehicles, or park in the front of the garage and set-up a workshop in the back where there is a nice big window & door leading out to the back yard and walking trails. The entire home is freshly painted throughout! Prime location, close to the Henday, just 20 minutes to the airport, and easy access to all shopping & amenities - South Common, Walker lake Plaza, schools, and transit. Some photos virtually staged. (id:39198)
Property Details
Interior
Features
Main level Floor
Living room
4.71 m x 2.95 mDining room
3.21 m x 3.53 mKitchen
2.69 m x 4.06 mExterior
Parking
Garage spaces -
Garage type -
Total parking spaces 3
Condo Details
Inclusions
Property History
 39
39

