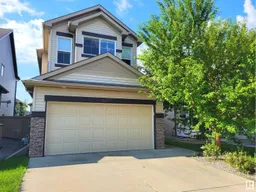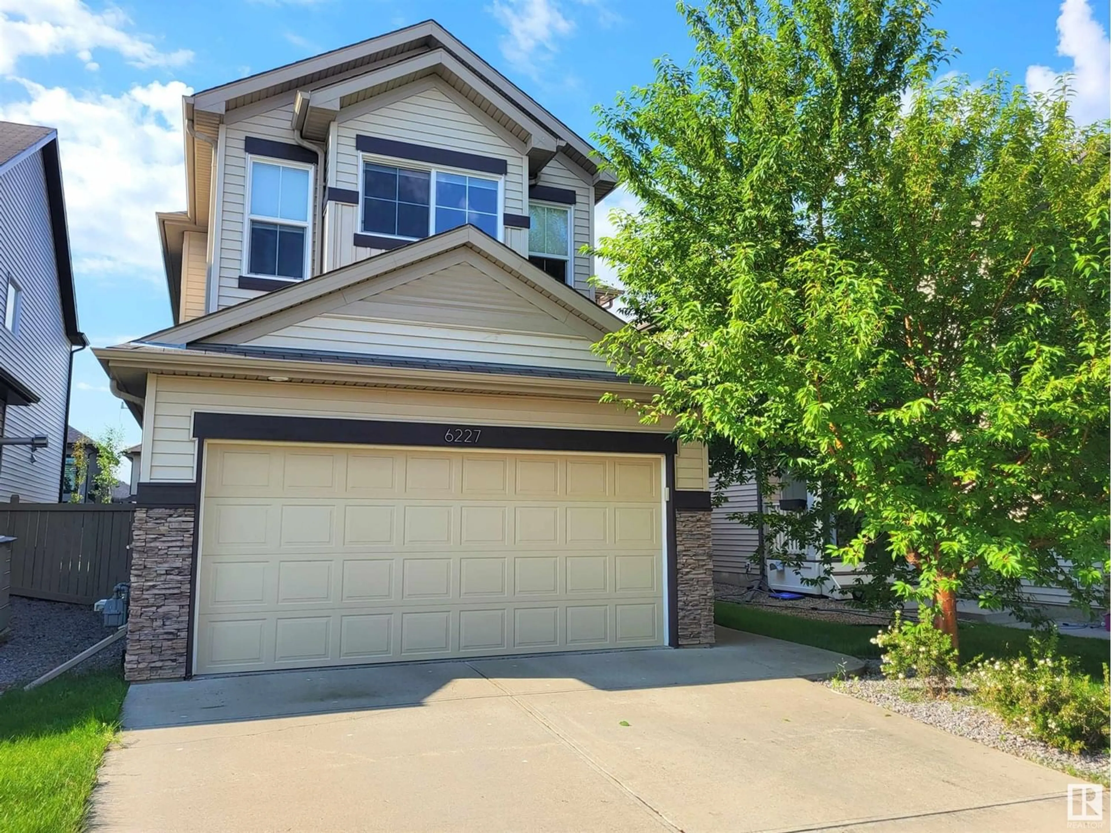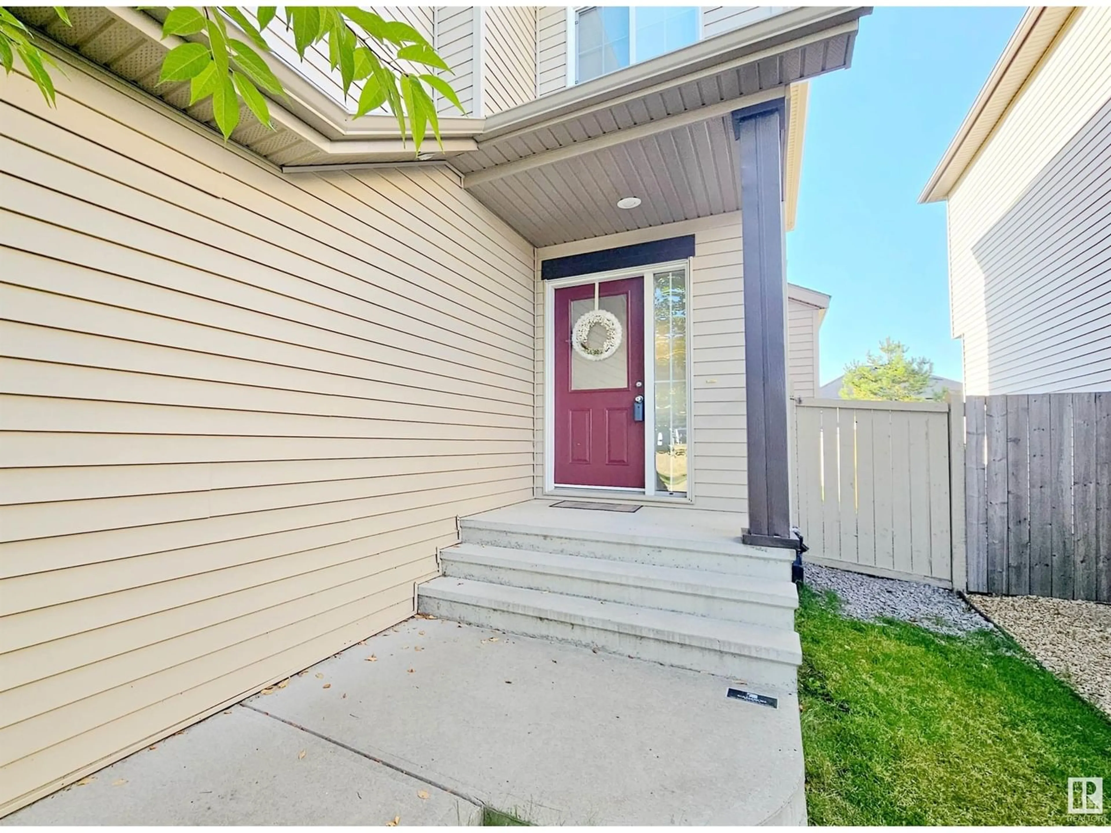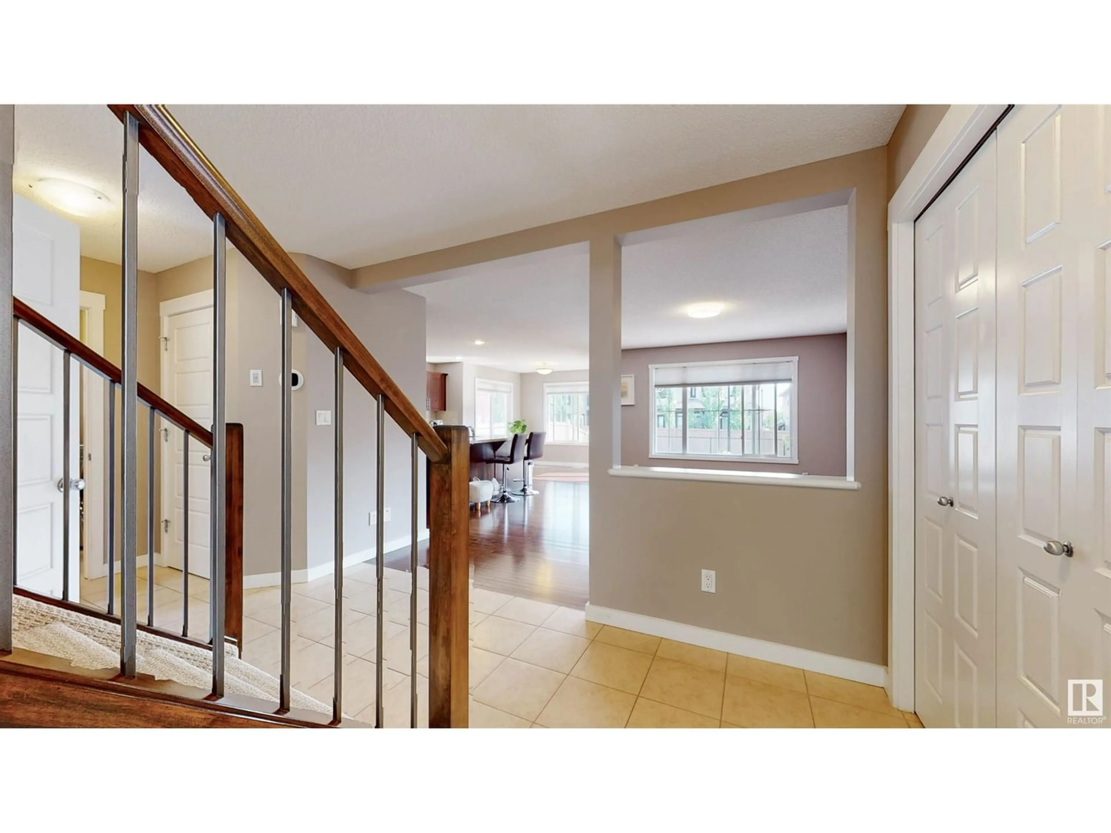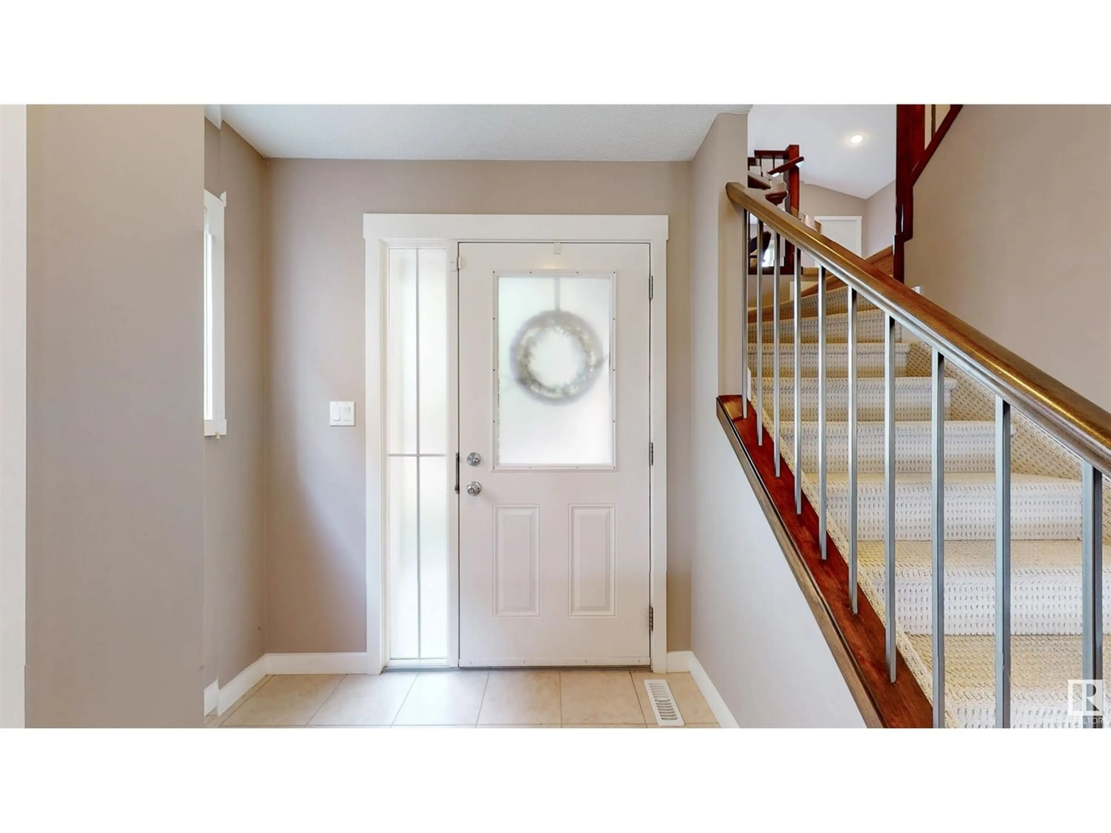6227 18 AV SW, Edmonton, Alberta T6X0S1
Contact us about this property
Highlights
Estimated ValueThis is the price Wahi expects this property to sell for.
The calculation is powered by our Instant Home Value Estimate, which uses current market and property price trends to estimate your home’s value with a 90% accuracy rate.Not available
Price/Sqft$270/sqft
Est. Mortgage$2,169/mo
Tax Amount ()-
Days On Market1 year
Description
Welcome to your stunning 2-storey home in Walker Lakes, nestled along a picturesque walking path. This pristine 1865 sq ft residence boasts 3 spacious bedrooms, 2.5 luxurious baths, and an array of exquisite upgrades. The spacious open plan, adorned with gleaming granite countertops and elegant hardwood floors, radiates sophistication. The kitchen features top-of-the-line stainless steel appliances, a convenient corner pantry, and a bright dining area. Enjoy year-round comfort with central air-conditioning and the convenience of a sprinkler system. Not to mention the massive bonus room, the double attached garage, and the perfect back yard, ideal for entertaining guests or relaxing with family. Close to schools, parks, shopping, and with easy access to the Henday, this home offers the epitome of convenience. Dont miss your chance to see this remarkable property! (id:39198)
Property Details
Interior
Features
Above Floor
Family room
4.55 m x 4.84 mPrimary Bedroom
3.94 m x 4.03 mBedroom 2
2.83 m x 3.46 mBedroom 3
3.24 m x 3.5 mProperty History
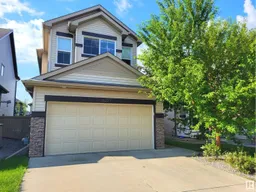 50
50