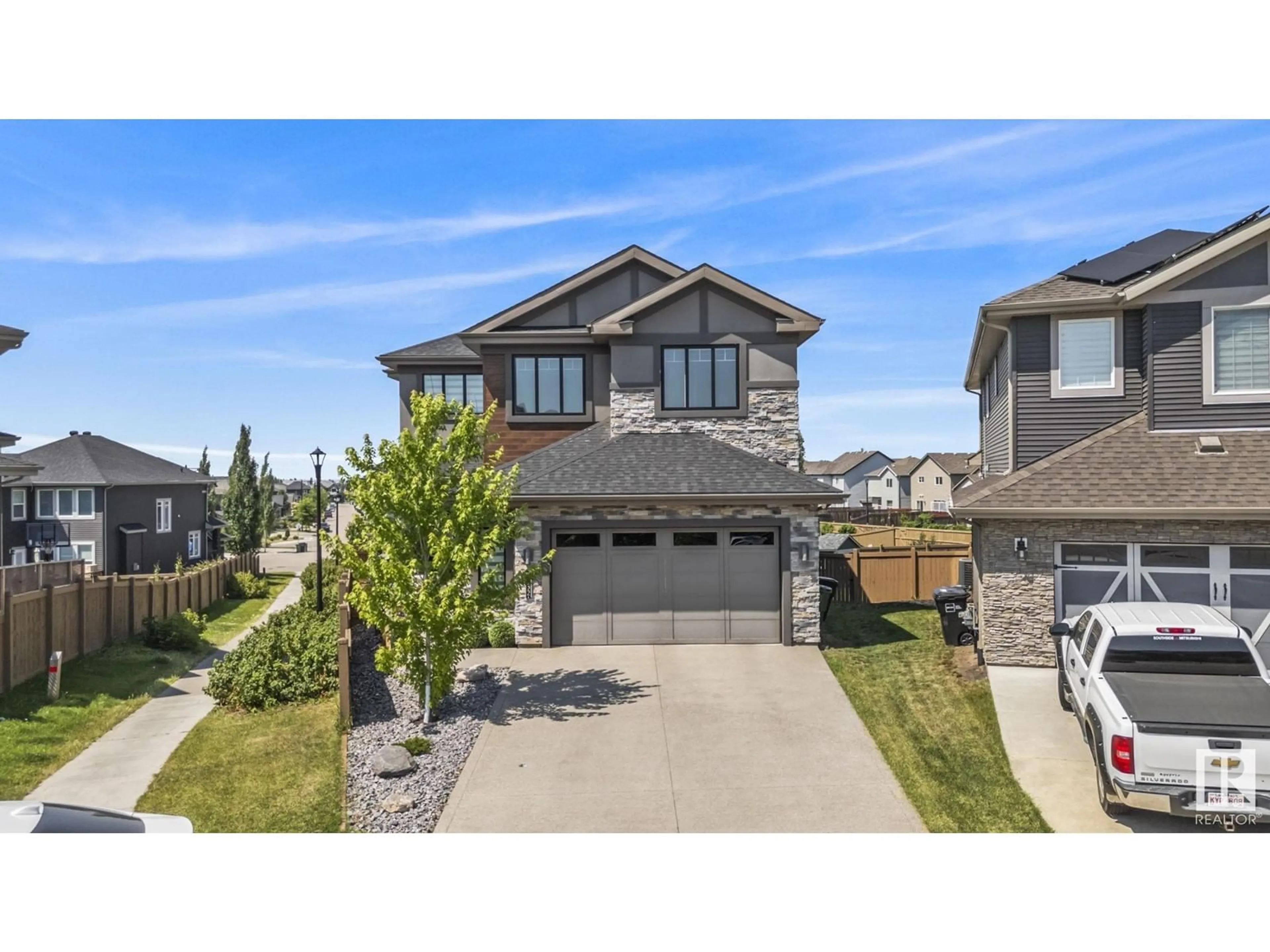6132 19 AV SW, Edmonton, Alberta T6X2A4
Contact us about this property
Highlights
Estimated ValueThis is the price Wahi expects this property to sell for.
The calculation is powered by our Instant Home Value Estimate, which uses current market and property price trends to estimate your home’s value with a 90% accuracy rate.Not available
Price/Sqft$296/sqft
Days On Market14 days
Est. Mortgage$3,757/mth
Tax Amount ()-
Description
LOCATION LOCATION LOCATION! Welcome to this stunning, fully finished, walkout, custom built home in Walker. Located in a quiet cul-de-sac, next to a walkway, and walking distance to schools, this home has everything you're looking for. The purposeful landscaping and exposed aggregate driveway, along with stucco and stone finishing provides maximum curb appeal. Heading inside you are greeted with a spacious foyer, huge living room, and a masterpiece of a kitchen as the focal point. Completing the main floor is a bedroom with a full bathroom, a very bright breakfast nook, and a spice kitchen that you will actually enjoy using. Upstairs the massive primary bedroom is your own private oasis, completed with a spa-like ensuite. You will also find 3 additional spacious bedrooms, 2 more ensuite bathrooms including a jack-and-jill, and a bonus room. Heading down to the fully finished walkout basement, you have 2 more bedrooms, 2 more full bathrooms, a huge rec room, AND in-law suite rough ins! Don't miss out!! (id:39198)
Property Details
Interior
Features
Basement Floor
Bedroom 6
4.53 m x 3.16 mAdditional bedroom
3.18 m x 3.75 mProperty History
 68
68

