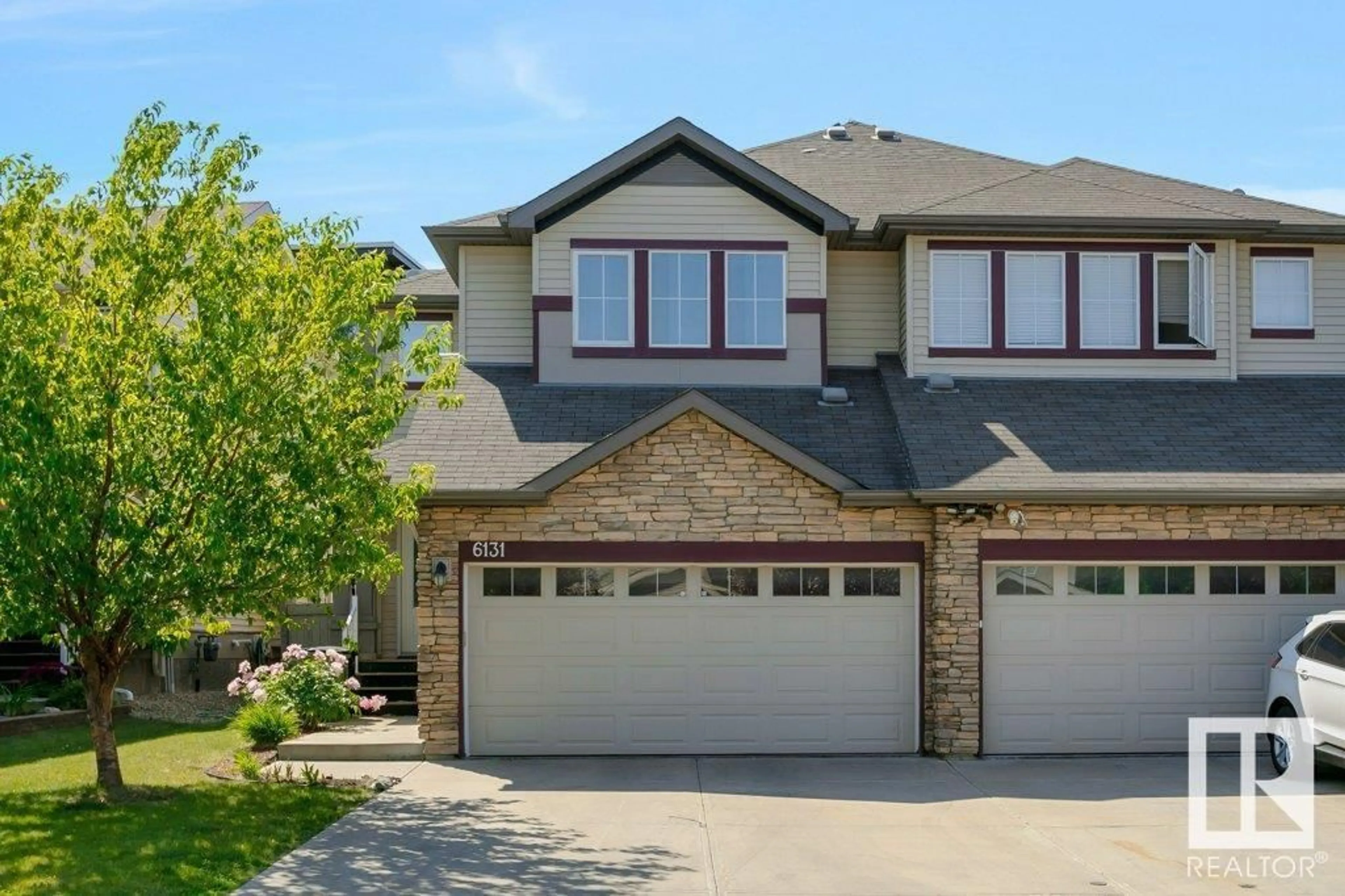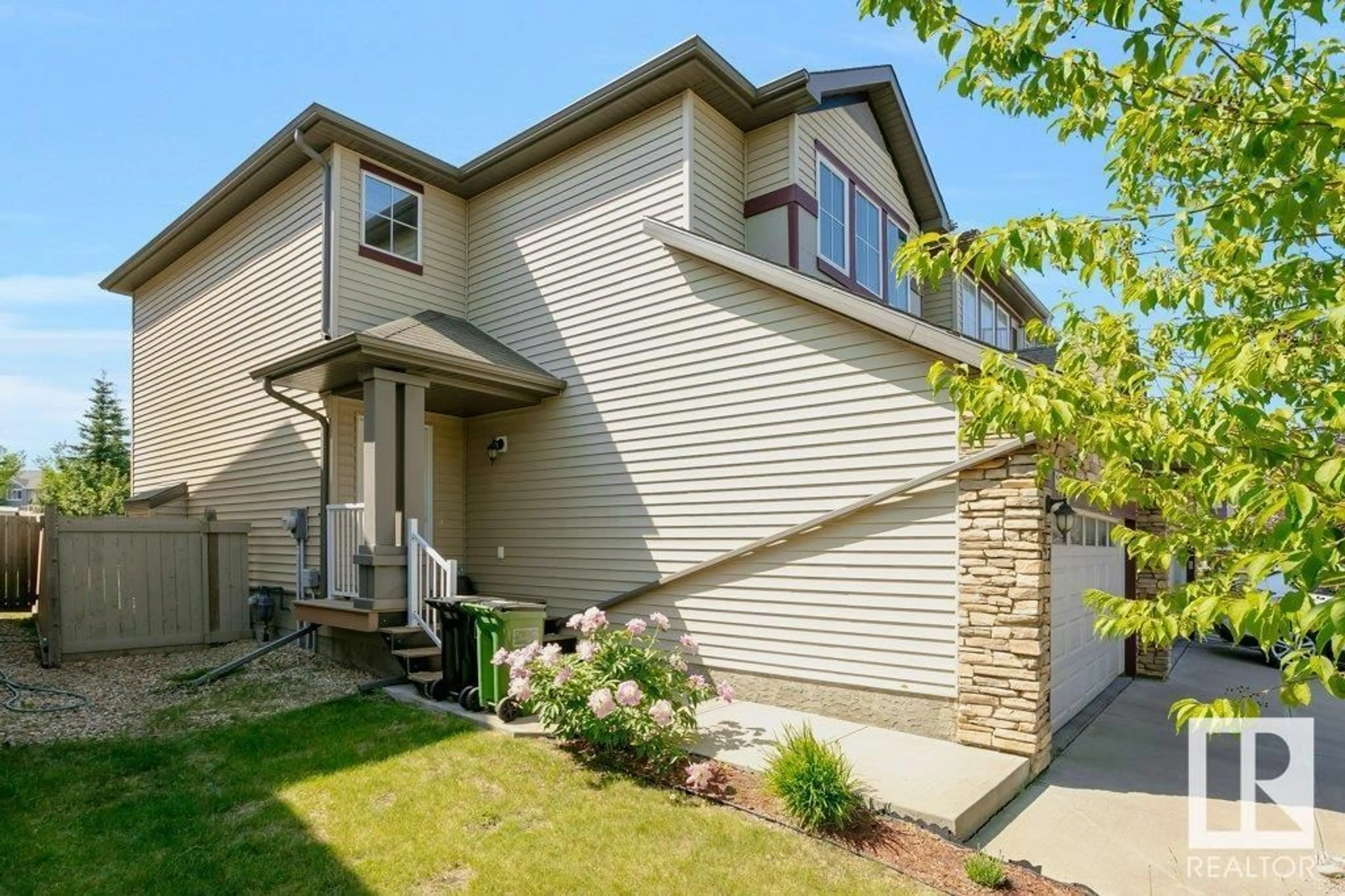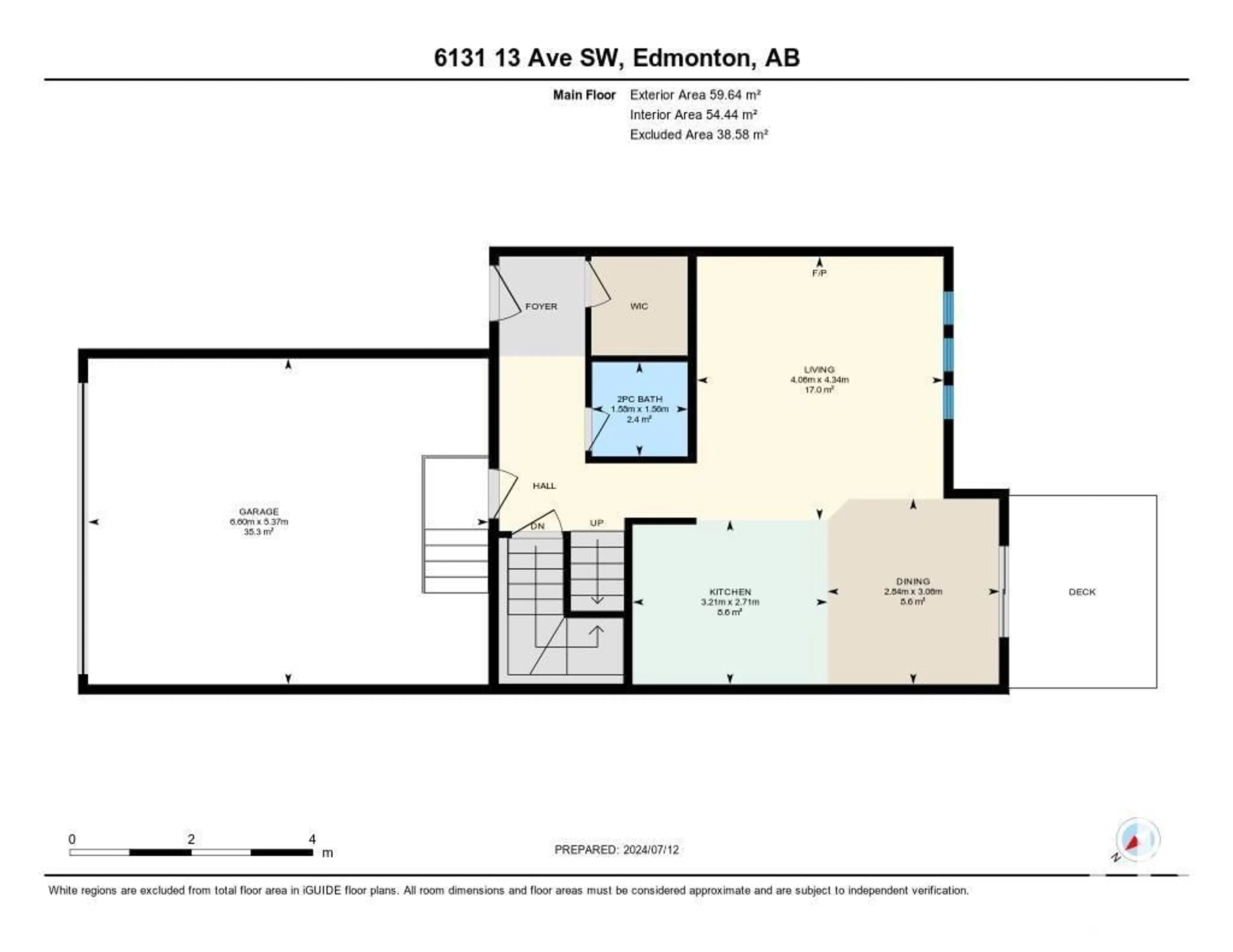6131 13 AV SW, Edmonton, Alberta T6X0M6
Contact us about this property
Highlights
Estimated ValueThis is the price Wahi expects this property to sell for.
The calculation is powered by our Instant Home Value Estimate, which uses current market and property price trends to estimate your home’s value with a 90% accuracy rate.Not available
Price/Sqft$312/sqft
Days On Market14 days
Est. Mortgage$1,889/mth
Tax Amount ()-
Description
Welcome to Prestigious Walker! This stunning half-duplex is the perfect home for your growing family, combining convenience and ample space. With over 1,400 SQFT, this property features 3 BEDROOMS and 2.5 BATHROOMS. Step into the spacious foyer that leads to a bright living room, adorned with beautiful laminate flooring, a cozy fireplace, and large windows that fill the space with natural light. The open kitchen is ideal for family gatherings, while the SOUTH-FACING backyard ensures plenty of sunlight throughout the day. Upstairs, youll find three generous bedrooms, including a primary suite with an ensuite bathroom, along with an additional full bath. The unfinished basement offers a blank canvas for your personal touch, and the double-attached garage, along with AIR CONDITIONING, adds extra convenience and comfort. This WELL-MAINTAINED home is truly move-in ready! Conveniently located near shopping, transportation, parks, and other amenities, this is a GEM you won't want to miss. Welcome Home! (id:39198)
Property Details
Interior
Features
Main level Floor
Living room
4.34 m x 4 mDining room
3.06 m x 2.8 mKitchen
measurements not available x 3.2 mProperty History
 42
42


