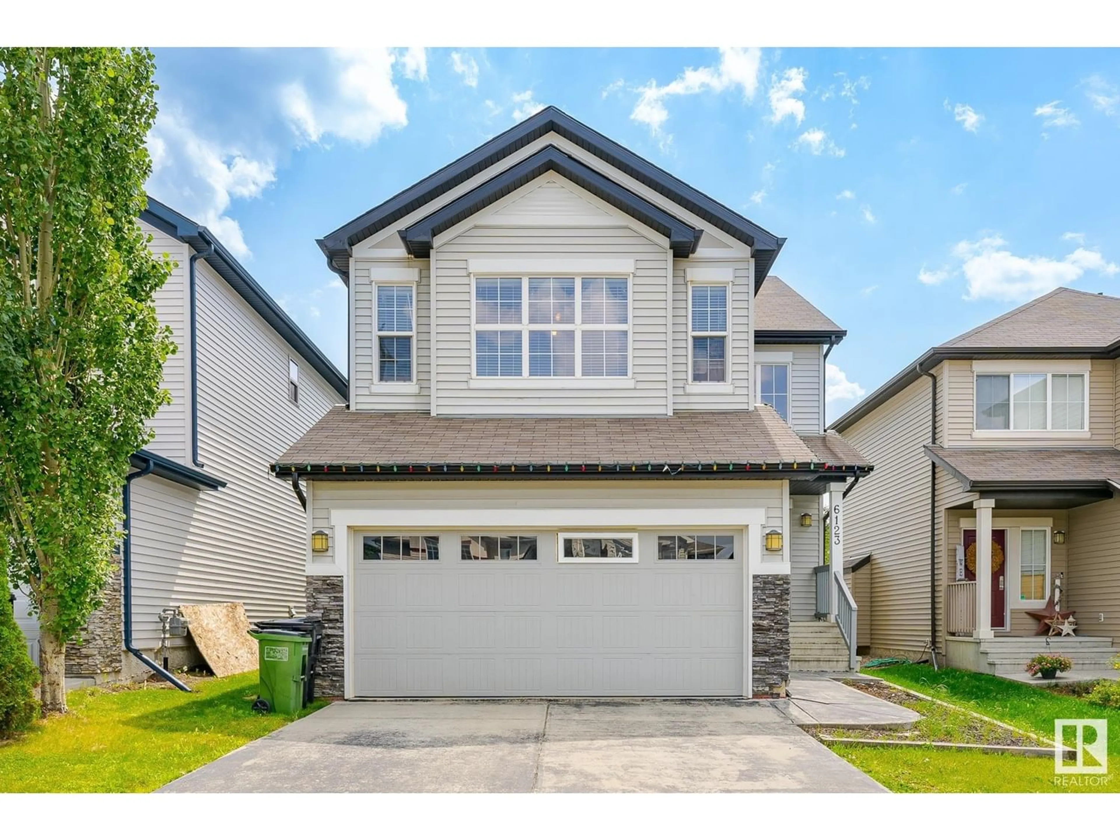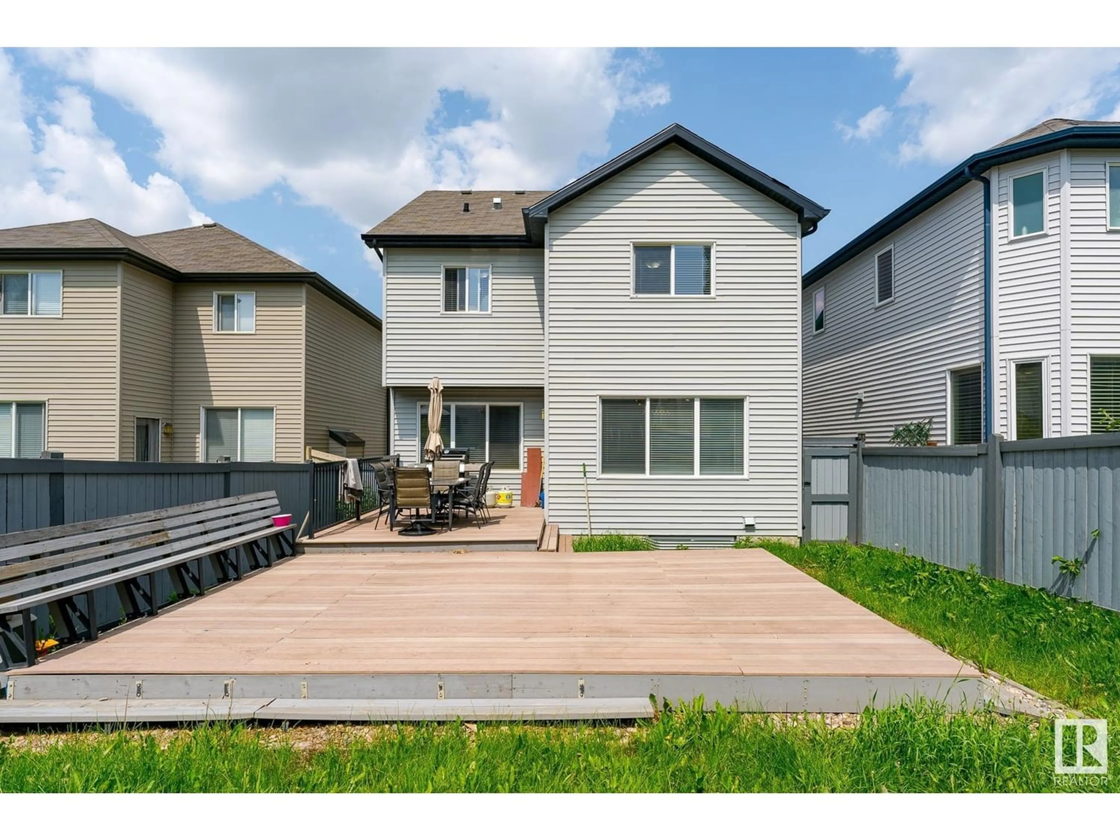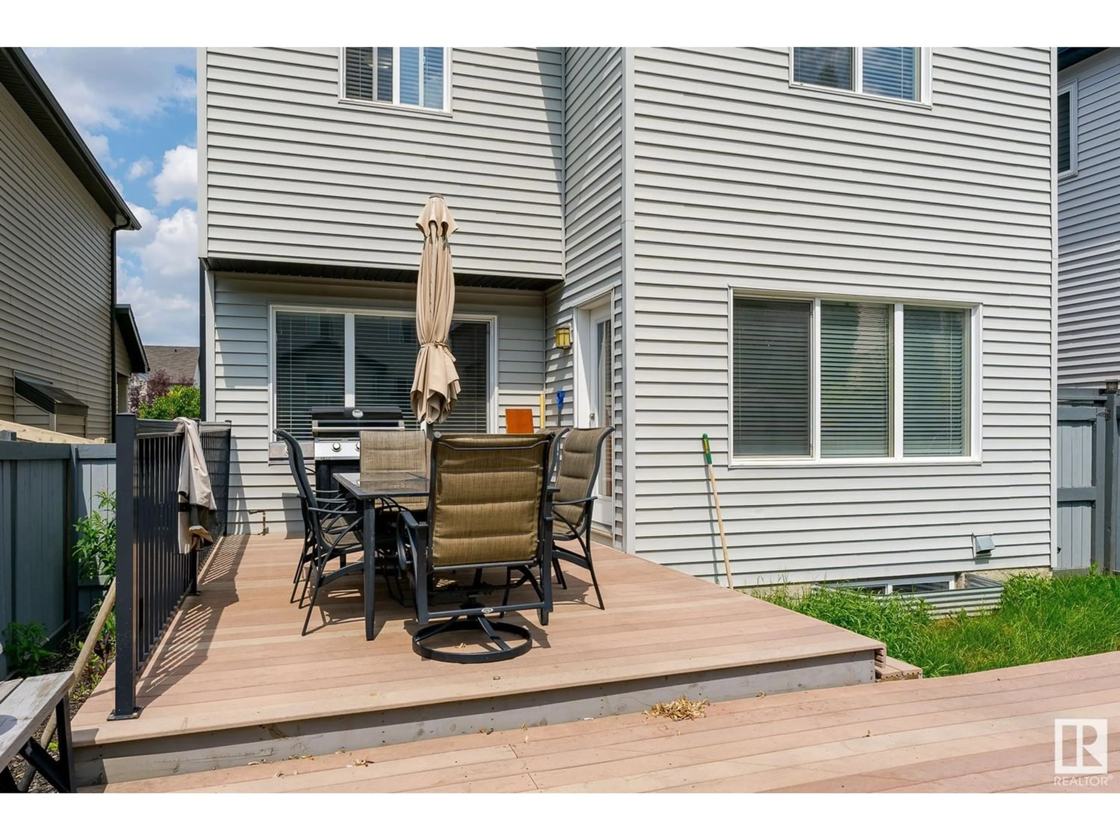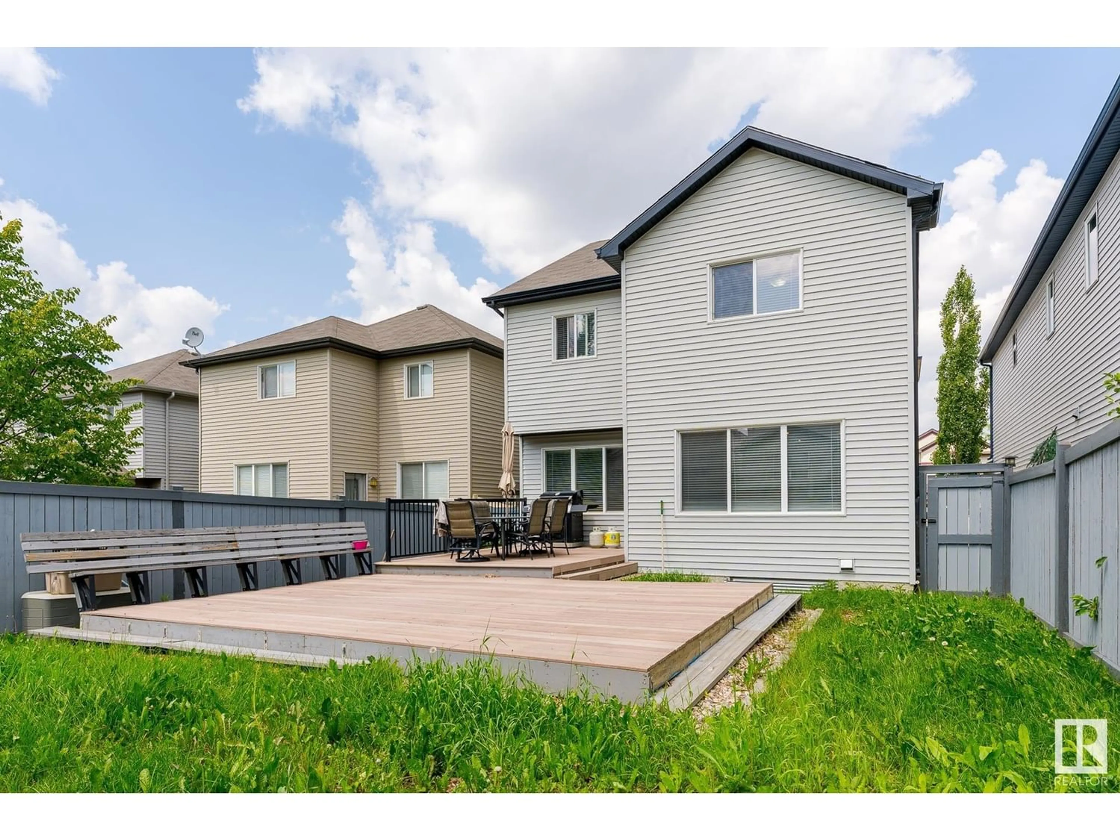6123 12 AV SW, Edmonton, Alberta T6X0M5
Contact us about this property
Highlights
Estimated ValueThis is the price Wahi expects this property to sell for.
The calculation is powered by our Instant Home Value Estimate, which uses current market and property price trends to estimate your home’s value with a 90% accuracy rate.Not available
Price/Sqft$249/sqft
Est. Mortgage$2,229/mo
Tax Amount ()-
Days On Market1 year
Description
2-Storey home nestled in the charming neighborhood of Walker. Enter into an open main level floor plan showcasing dark hardwood floors. The kitchen features a modern design with sleek S/S appliances, spacious pantry and an island for casual days. The upper level offers a haven of space with 3 generously-sized bedrooms, one of which is the primary bedroom with a walk-in closet & its own private 4-pce ensuite with a luxurious corner soaker tub. In addition, theres also a bonus room that can be used as a home office, media room, or even play area. This home comes with several features that can enhance your living experience, such as a 10x12ft AND 14x18ft composite deck, a central vacuum system, a Garburator, laundry on main floor, and FRESHLY PAINTED! The unfinished basement is presenting a variety of possibilities to personalize your space as well as the backyard offering space to create your dream outdoor oasis. Close to a handful of amenities and easy access to the Henday, all this home needs is YOU! (id:39198)
Property Details
Interior
Features
Main level Floor
Living room
5.04 m x 5.04 mDining room
4.25 m x measurements not availableKitchen
2.63 m x 4 mLaundry room
1.54 m x 1.52 mProperty History
 8
8





