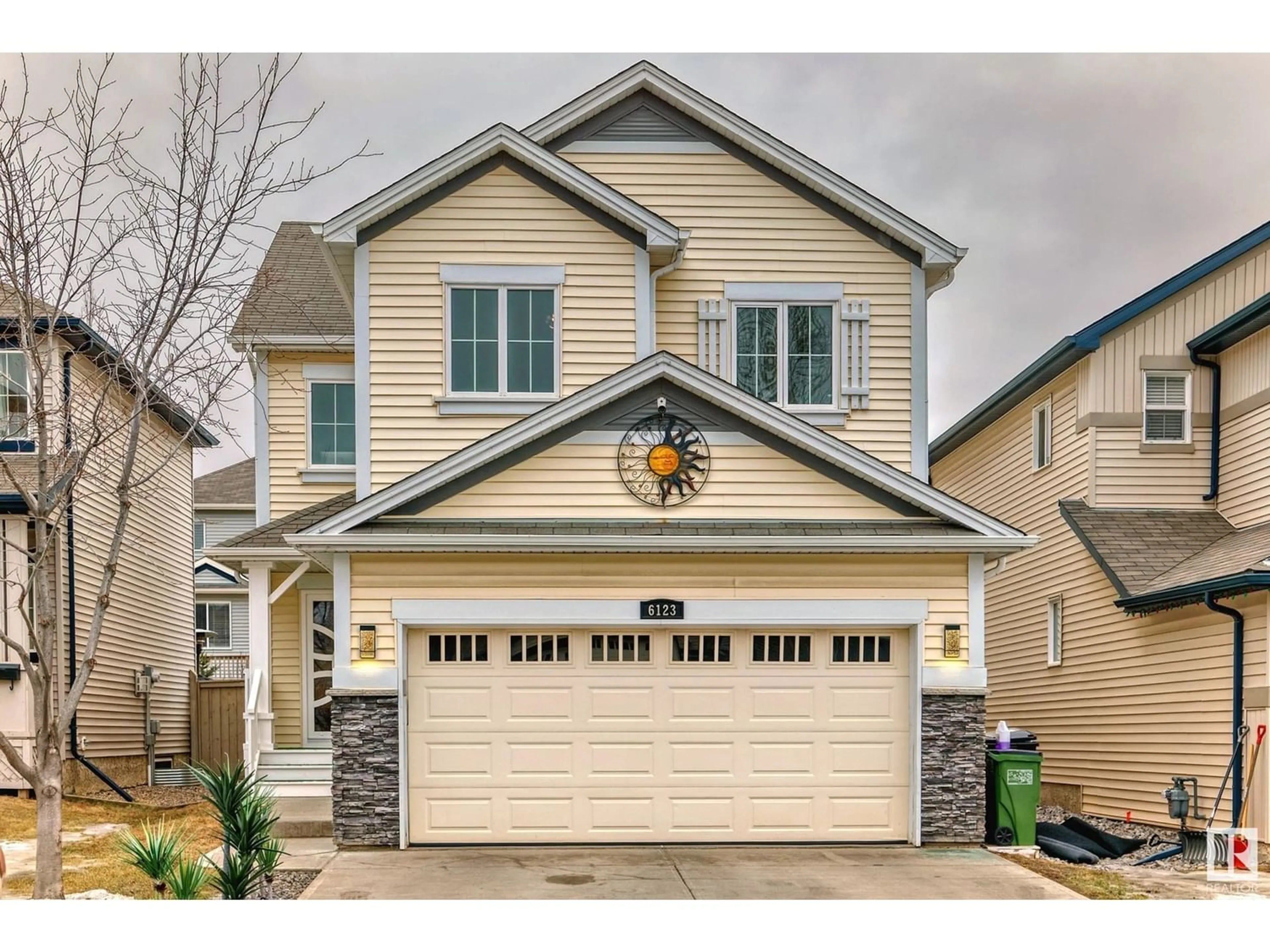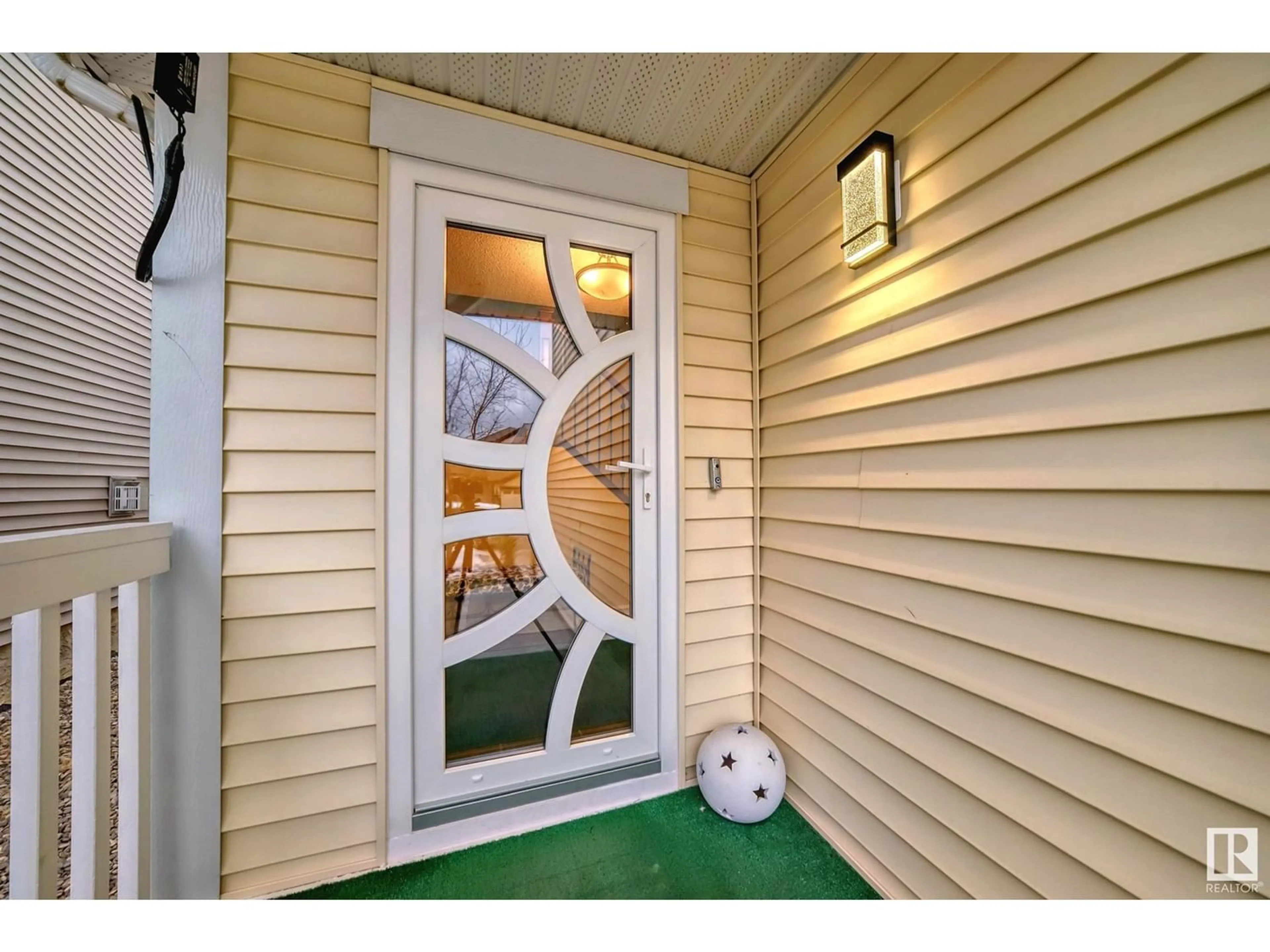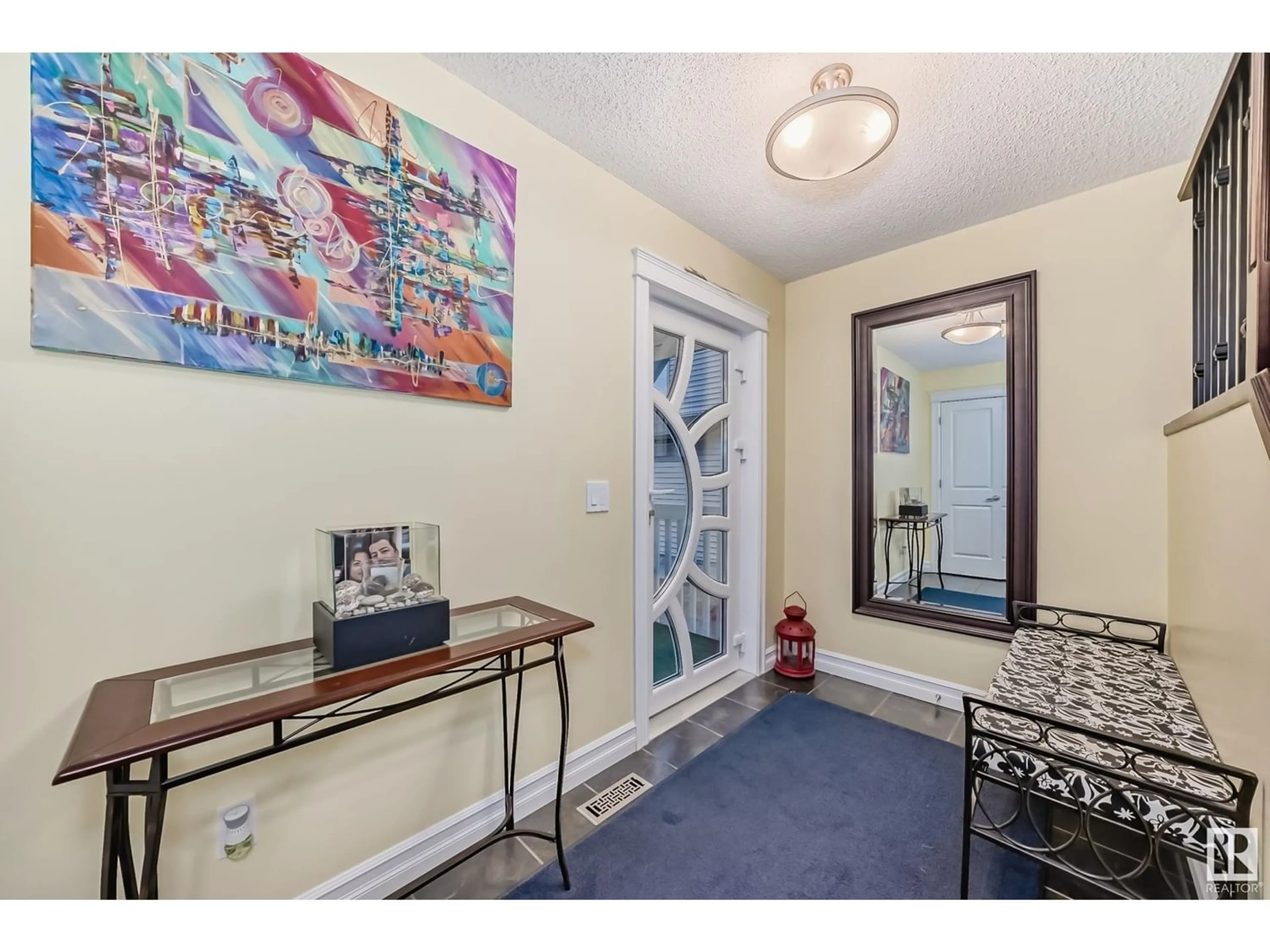6123 11 AV SW, Edmonton, Alberta T6X0M4
Contact us about this property
Highlights
Estimated ValueThis is the price Wahi expects this property to sell for.
The calculation is powered by our Instant Home Value Estimate, which uses current market and property price trends to estimate your home’s value with a 90% accuracy rate.Not available
Price/Sqft$277/sqft
Est. Mortgage$2,447/mo
Tax Amount ()-
Days On Market278 days
Description
Welcome to this stunning family home in the highly desirable community of Walker. Boasting a spacious 2-story layout spanning 2,050sqft, this home is complemented by a fully finished basement spanning 690sqft & equipped with central A/C. With a total of 5 generously sized bedrooms and 3.5 bathrooms, there's ample space for the whole family. The main floor features an inviting open-concept design, complete with in-floor heating and a convenient walk-through pantry. Upstairs, a sprawling bonus room awaits alongside 3 spacious bedrooms and 2 full bathrooms, ensuring everyone has their own space. The basement adds versatility with a family room, 2 additional bedrooms, and a 3-piece bathroom. Your vehicles will be well taken care of in the immaculate and heated double attached garage. Step outside into the backyard oasis, professionally landscaped to perfection, featuring a gazebo & a hot tub nestled under a privacy pergolaideal for relaxation & entertaining. Just move in & enjoy the lifestyle you deserve! (id:39198)
Property Details
Interior
Features
Basement Floor
Bedroom 5
3.23 m x 3.05 mFamily room
4.83 m x 3.79 mBedroom 4
4.33 m x 2.94 mExterior
Parking
Garage spaces 4
Garage type -
Other parking spaces 0
Total parking spaces 4





