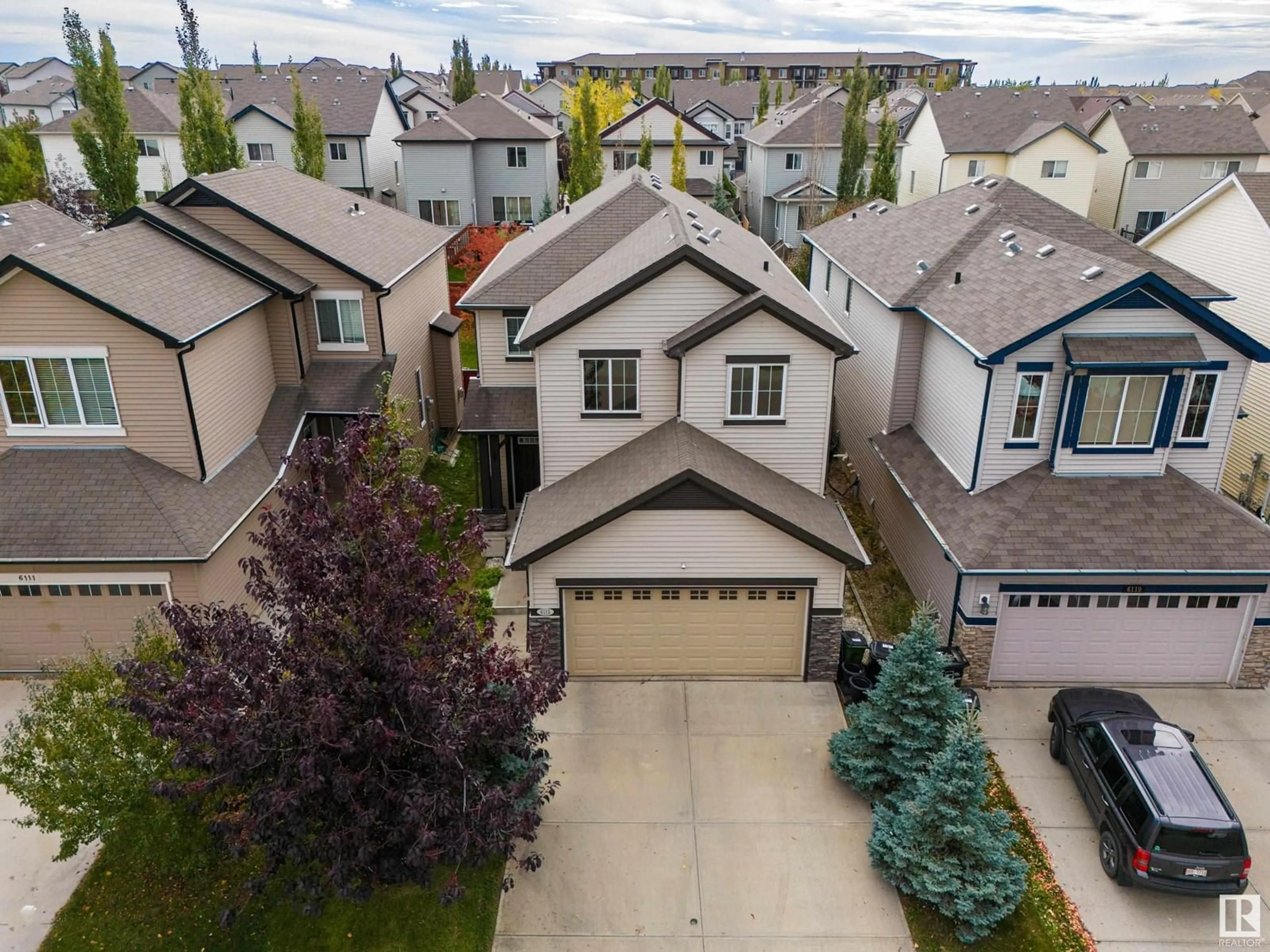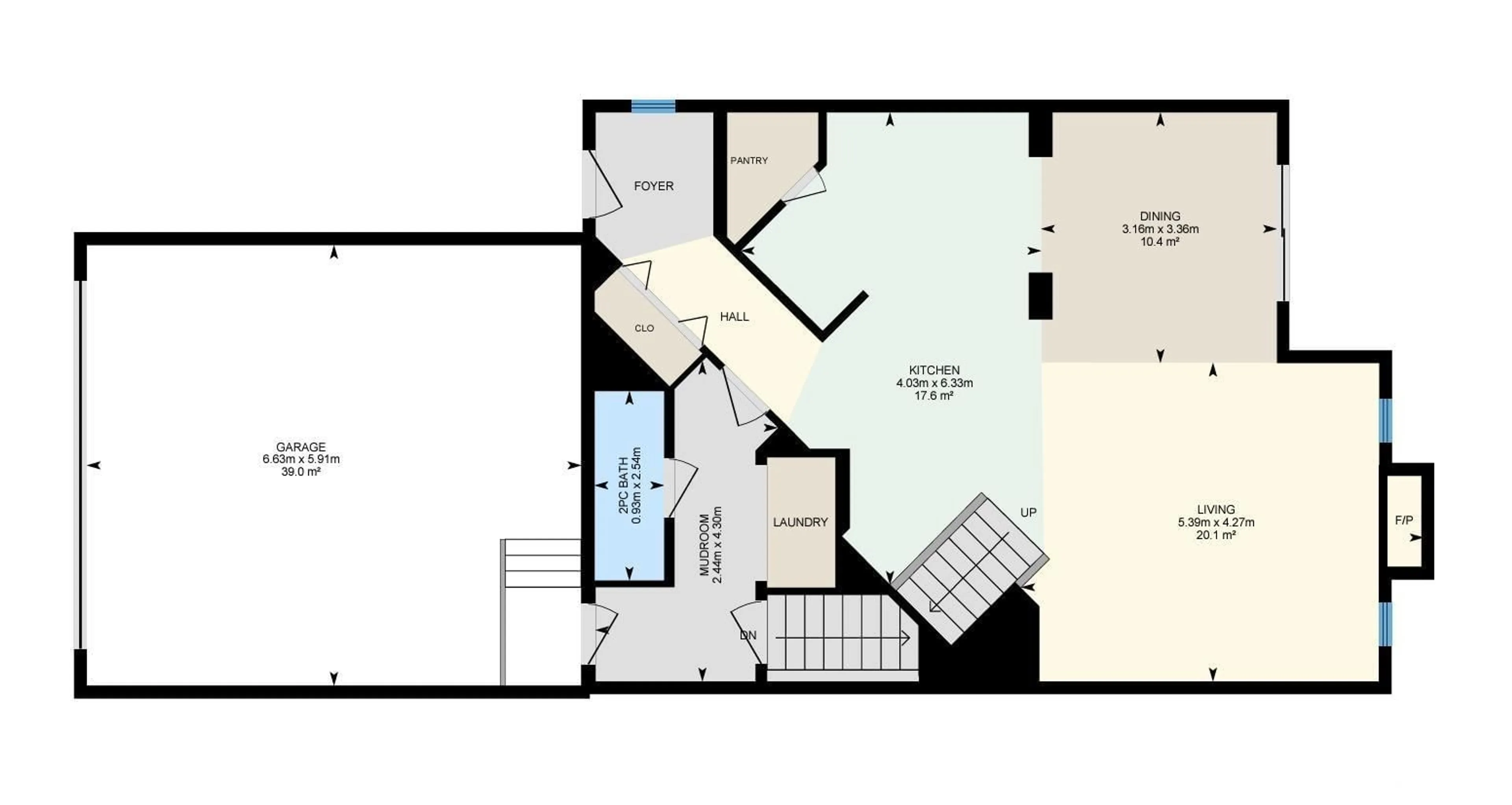6115 11 AV SW, Edmonton, Alberta T6X0M4
Contact us about this property
Highlights
Estimated ValueThis is the price Wahi expects this property to sell for.
The calculation is powered by our Instant Home Value Estimate, which uses current market and property price trends to estimate your home’s value with a 90% accuracy rate.Not available
Price/Sqft$277/sqft
Est. Mortgage$2,426/mth
Tax Amount ()-
Days On Market11 days
Description
Welcome to the community of Walker, where you will discover this lovely, well maintained home. Freshly painted, carpets cleaned, immaculately kept, move in ready home. Spacious foyer for greeting guests, mudroom from the garage entrance, powder room privately located, large living room with fire place to cozy up to and dining and kitchen areas providing lots of space for entertaining. Step into back yard from the dining room onto the no maintenance deck, clean back yard with childrens play centre. The upper level hosts an enormous bonus room, primary with 5 piece ensuite, two additional bedrooms to share a 4 piece bath. The fully finished basement has large office space, additional 3 piece bath, rec room and storage space. the home comes complete with water softening system, reverse osmosis, tv and tv bracket in the basement. Beyond the home's impressive features, the community of Walker offers a friendly neighbourhood atmosphere with parks, walking trails, and convenient access to shopping centers. (id:39198)
Property Details
Interior
Features
Upper Level Floor
Bedroom 2
3.87 m x 3.04 mPrimary Bedroom
4.27 m x 4.83 mBonus Room
5.81 m x 4.2 mBedroom 3
3.85 m x 2.9 mExterior
Parking
Garage spaces 4
Garage type Attached Garage
Other parking spaces 0
Total parking spaces 4
Property History
 75
75

