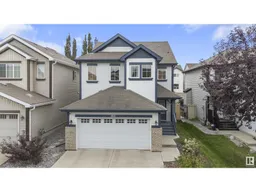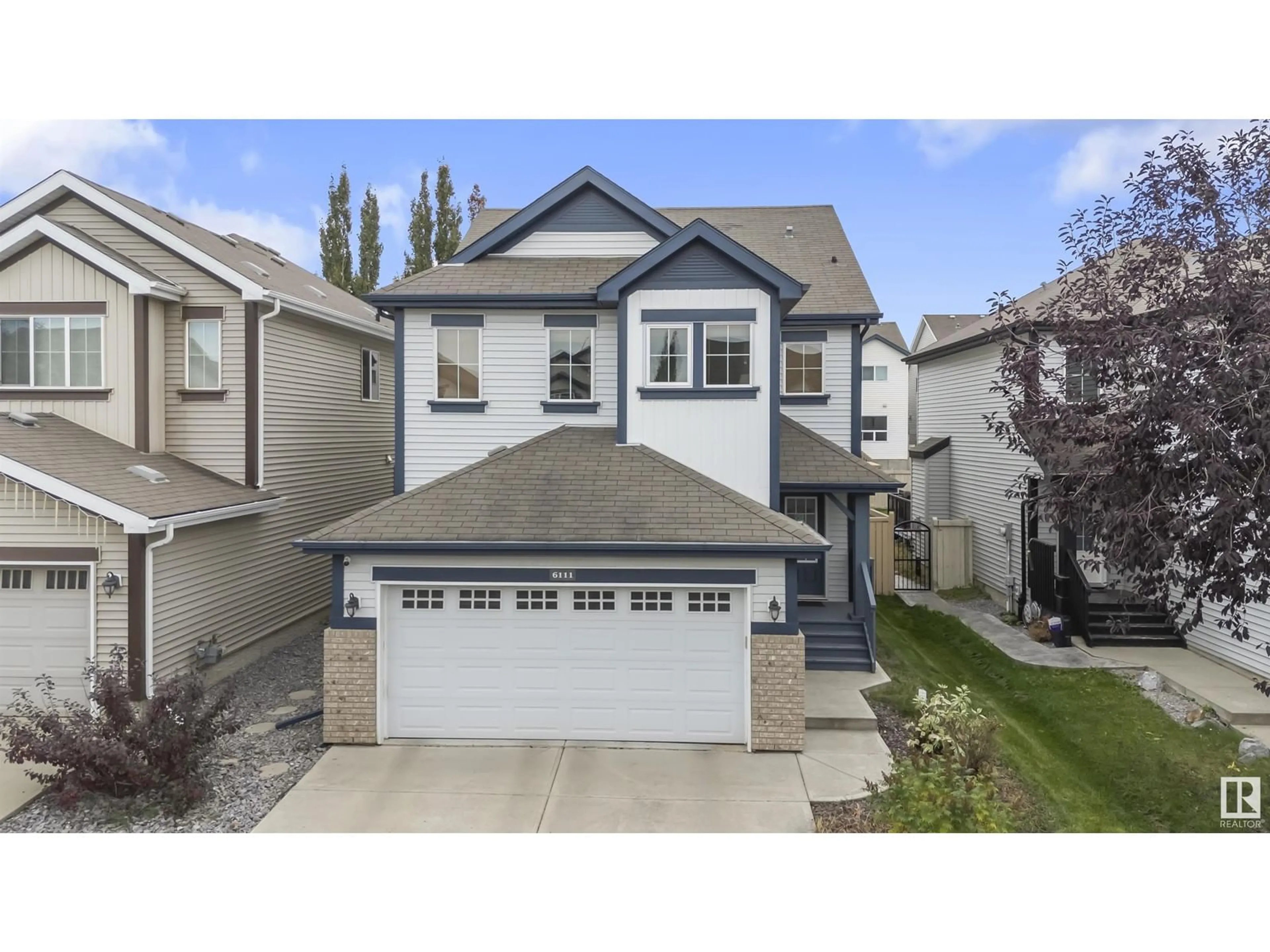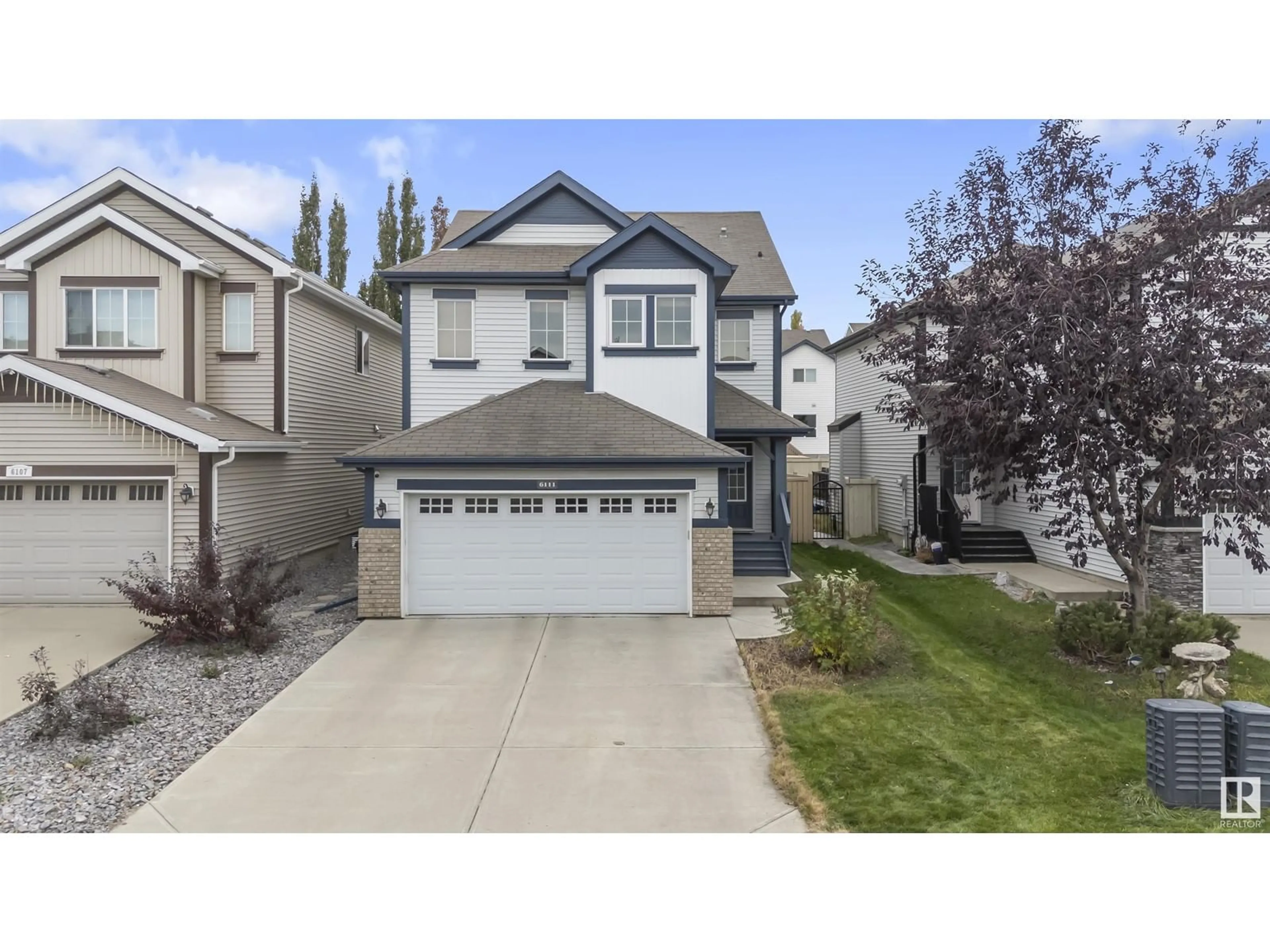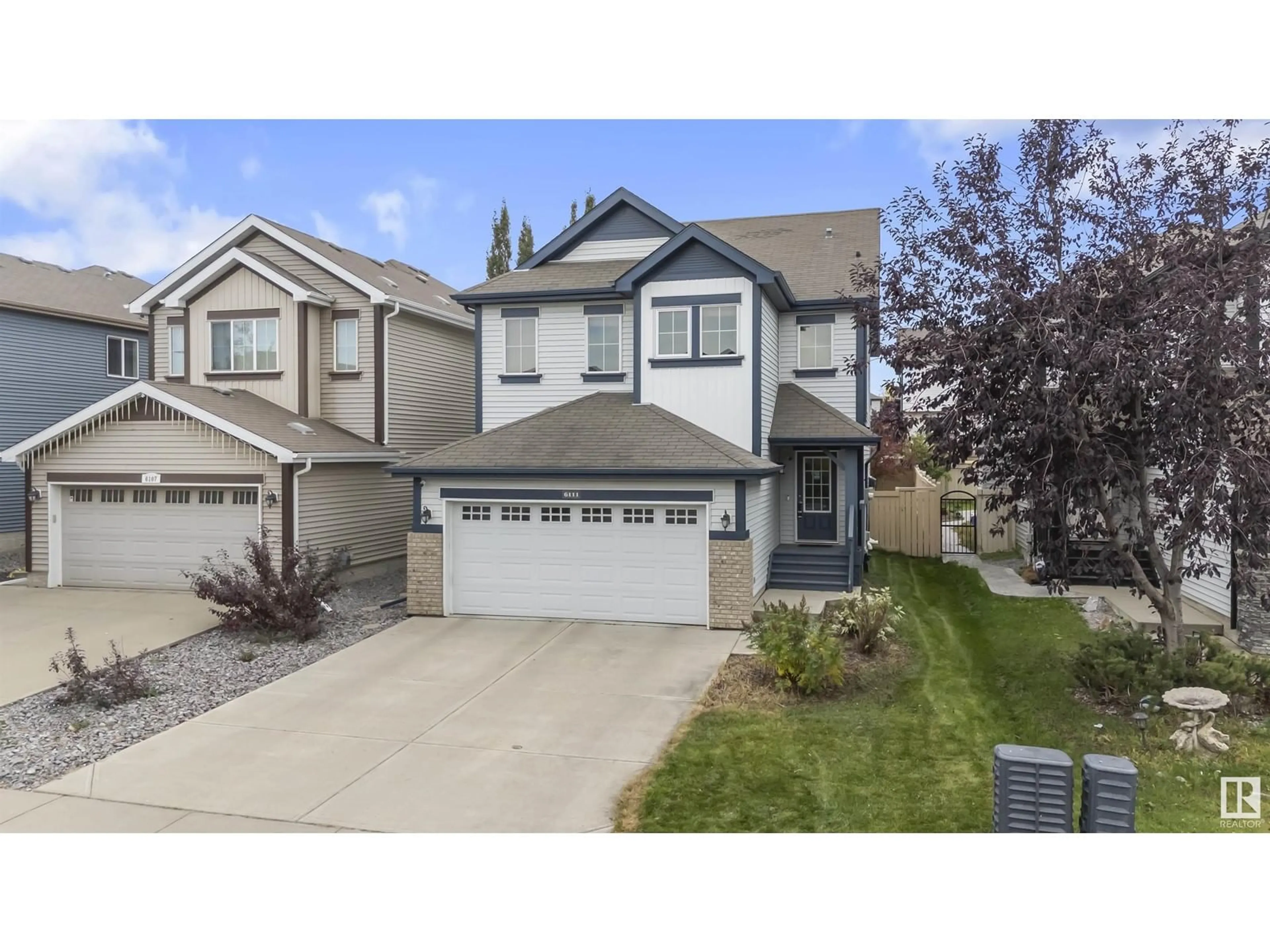6111 10 AV SW, Edmonton, Alberta T6X0M3
Contact us about this property
Highlights
Estimated ValueThis is the price Wahi expects this property to sell for.
The calculation is powered by our Instant Home Value Estimate, which uses current market and property price trends to estimate your home’s value with a 90% accuracy rate.Not available
Price/Sqft$287/sqft
Est. Mortgage$2,447/mo
Tax Amount ()-
Days On Market42 days
Description
Say hello to your next Home in Walker! This beautiful 1983 SF 2-storey home in the sought-after community of Walker is the perfect blend of style and comfort. Featuring 3 spacious bedrooms and 2.5 bathrooms, this home boasts gleaming hardwood floors on the main level, a cozy gas fireplace, and a modern kitchen equipped with stainless steel appliances. Stay cool all summer with central air conditioning and enjoy year-round comfort. Walker is ideal for families, offering an abundance of walking trails, playgrounds, and access to top-rated schools. Youll love the convenient proximity to shopping, parks, and dining, all while being just minutes from major routes like Anthony Henday Drive. Whether relaxing in the spacious backyard or enjoying the open layout, this home offers everything you need for modern living in a family-friendly community. (id:39198)
Property Details
Interior
Features
Main level Floor
Living room
14' x 13'9Dining room
11' x 9'6Kitchen
11'1" x 12'5Laundry room
7'6" x 10'6Property History
 53
53


