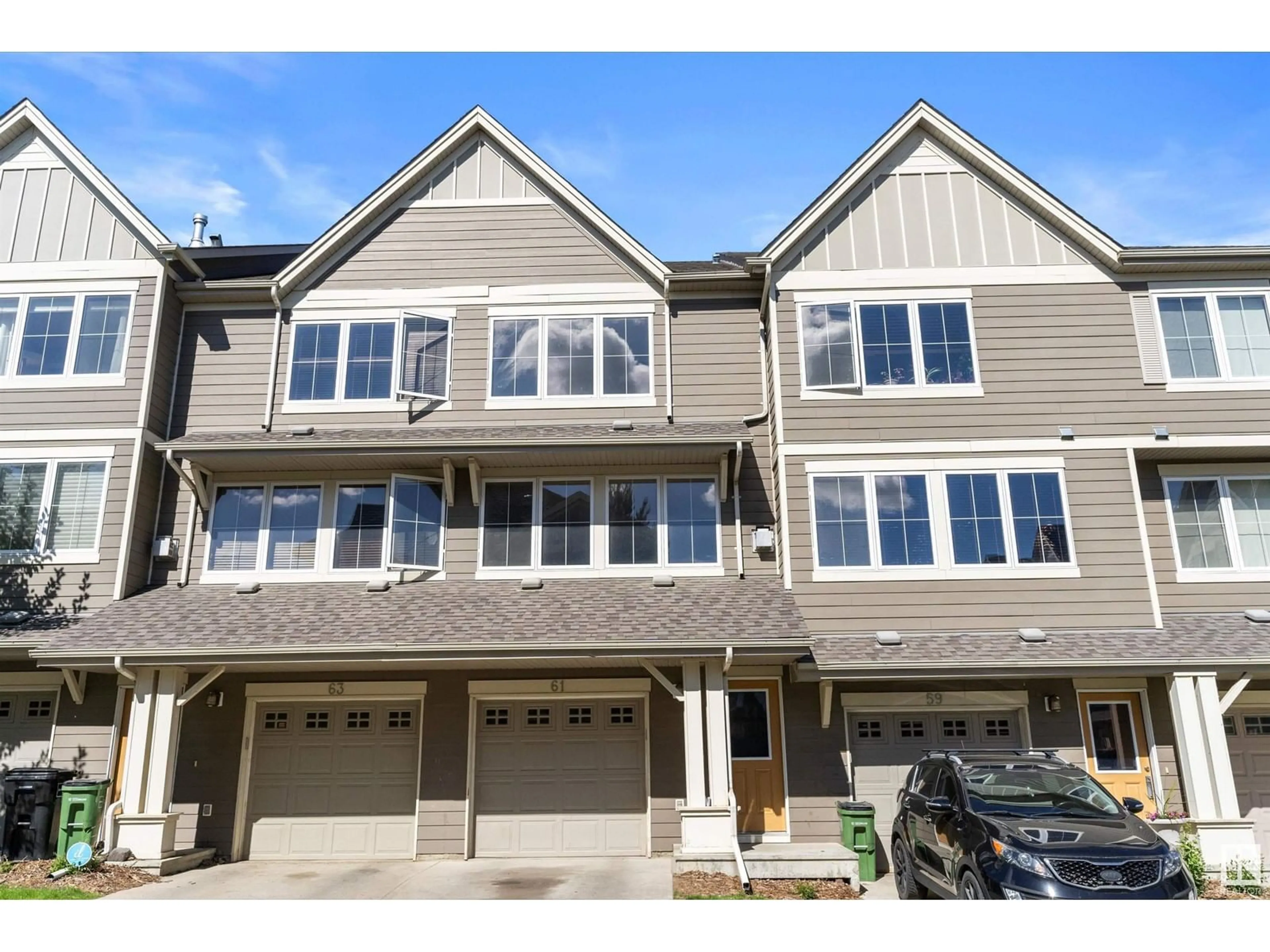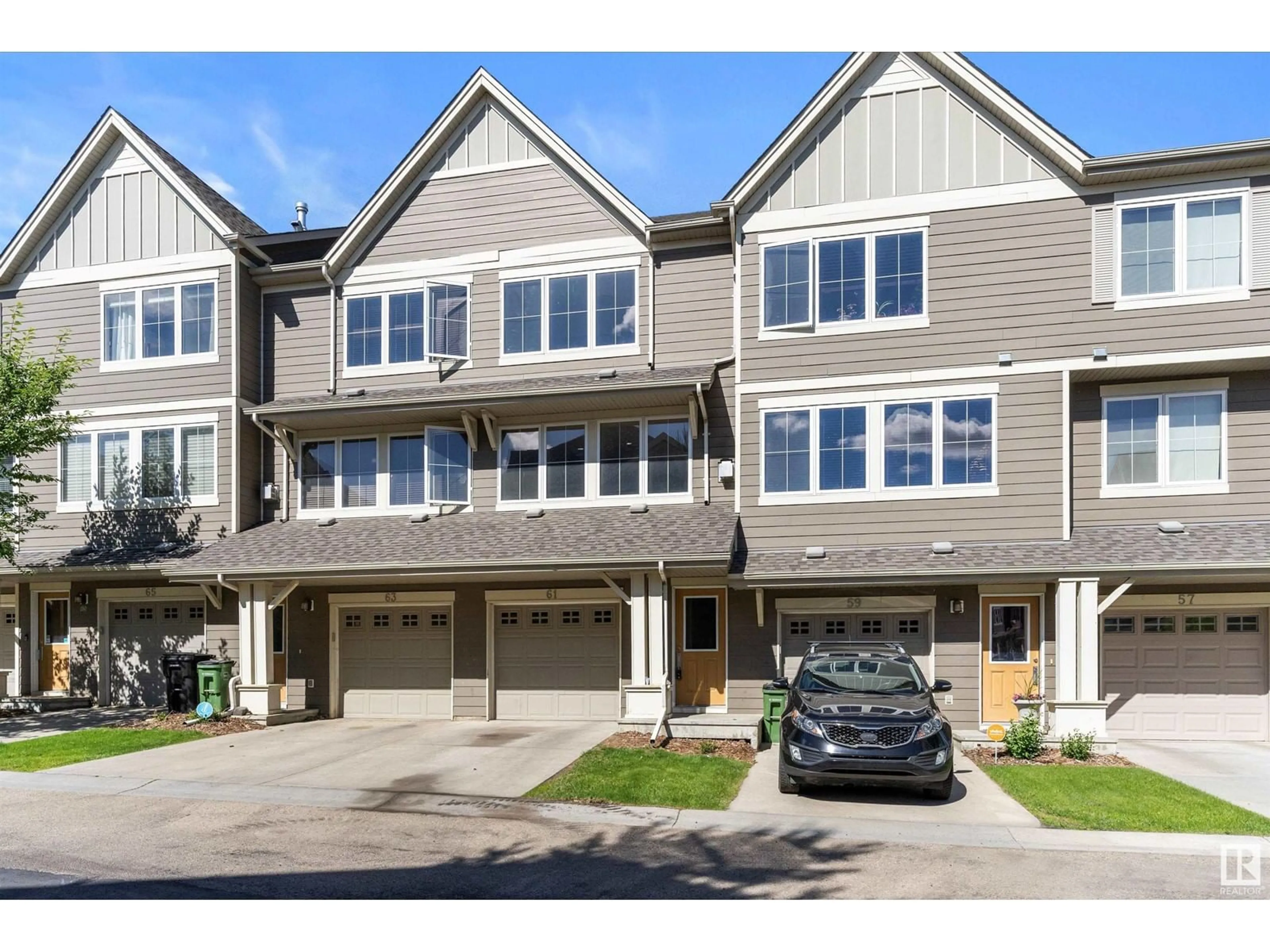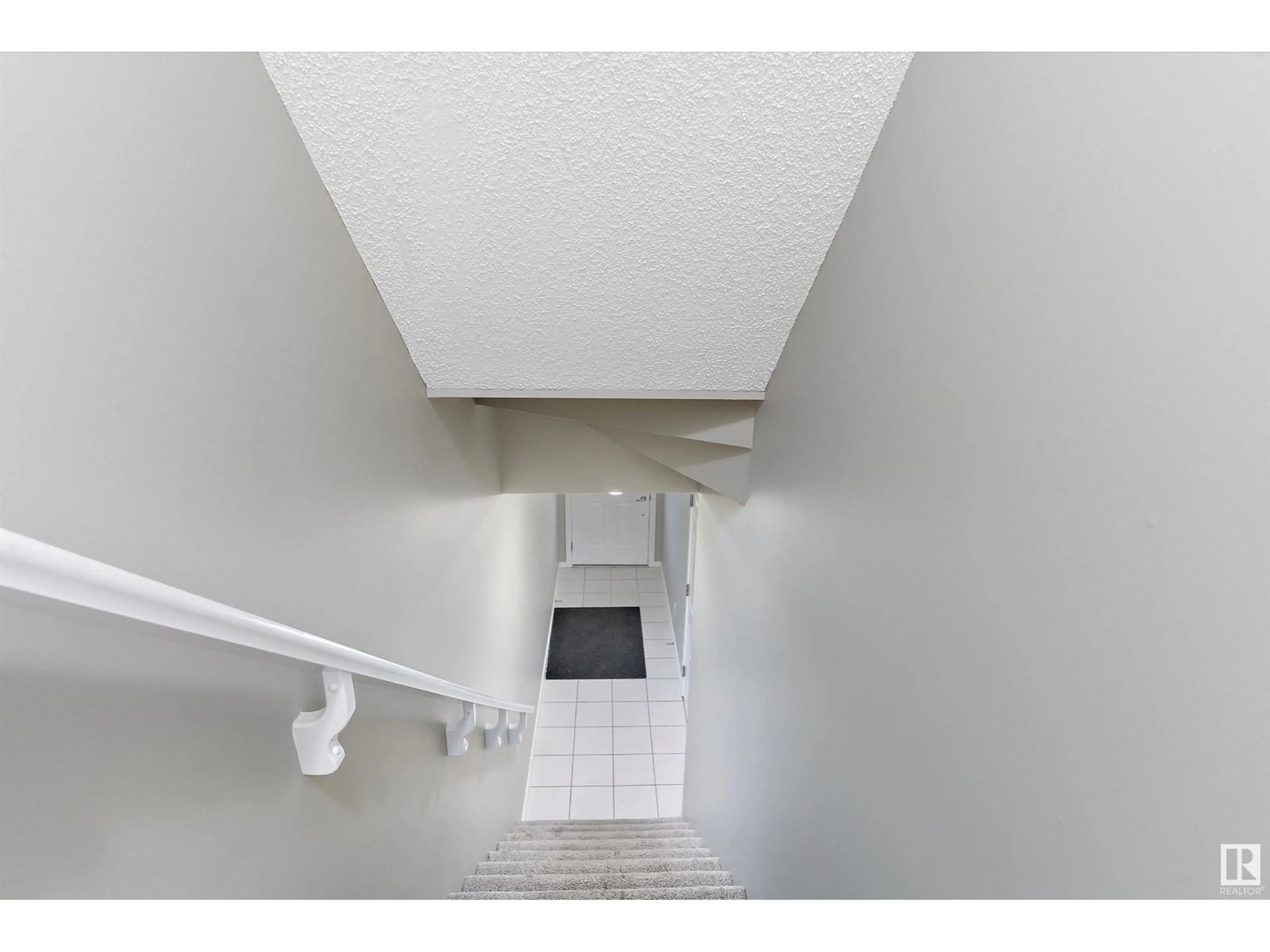#61 603 WATT BV SW, Edmonton, Alberta T6X0P3
Contact us about this property
Highlights
Estimated ValueThis is the price Wahi expects this property to sell for.
The calculation is powered by our Instant Home Value Estimate, which uses current market and property price trends to estimate your home’s value with a 90% accuracy rate.Not available
Price/Sqft$226/sqft
Days On Market1 day
Est. Mortgage$1,202/mth
Maintenance fees$227/mth
Tax Amount ()-
Description
Discover this upgraded 3-storey townhouse in Walker, designed for modern living & convenience. The ground floor welcomes you with a spacious foyer leading to a tandem double attached garage and the backyard. Ascend to the main floor, where beautiful hardwood floors, soaring 9-foot ceilings, and a stylish kitchen with granite countertops and an exquisite backsplash await. Relax in the lovely living room with a cozy gas fireplace, or dine in the adjacent dining room with easy balcony access. A private half bath completes this level. The upper floor boasts two master bedrooms, each with its own ensuite, making it ideal for roommates, couples, or a small family. A conveniently located laundry room adds to the home's practicality. Enjoy low condo fees that cover exterior maintenance, including lawn care and snow removal. Nestled in the desirable South East Walker neighbourhood, this townhouse offers proximity to excellent shopping, schools, and quick access to the Henday and Hwy 2. Come see it today! (id:39198)
Upcoming Open House
Property Details
Interior
Features
Main level Floor
Living room
15.42 m x 9.68 mDining room
10.47 m x 9.12 mKitchen
11.02 m x 8.33 mExterior
Parking
Garage spaces 3
Garage type Attached Garage
Other parking spaces 0
Total parking spaces 3
Condo Details
Amenities
Ceiling - 9ft, Vinyl Windows
Inclusions
Property History
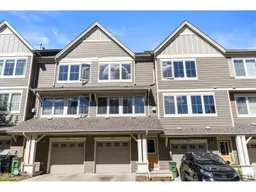 37
37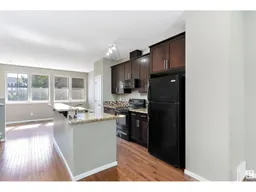 40
40
