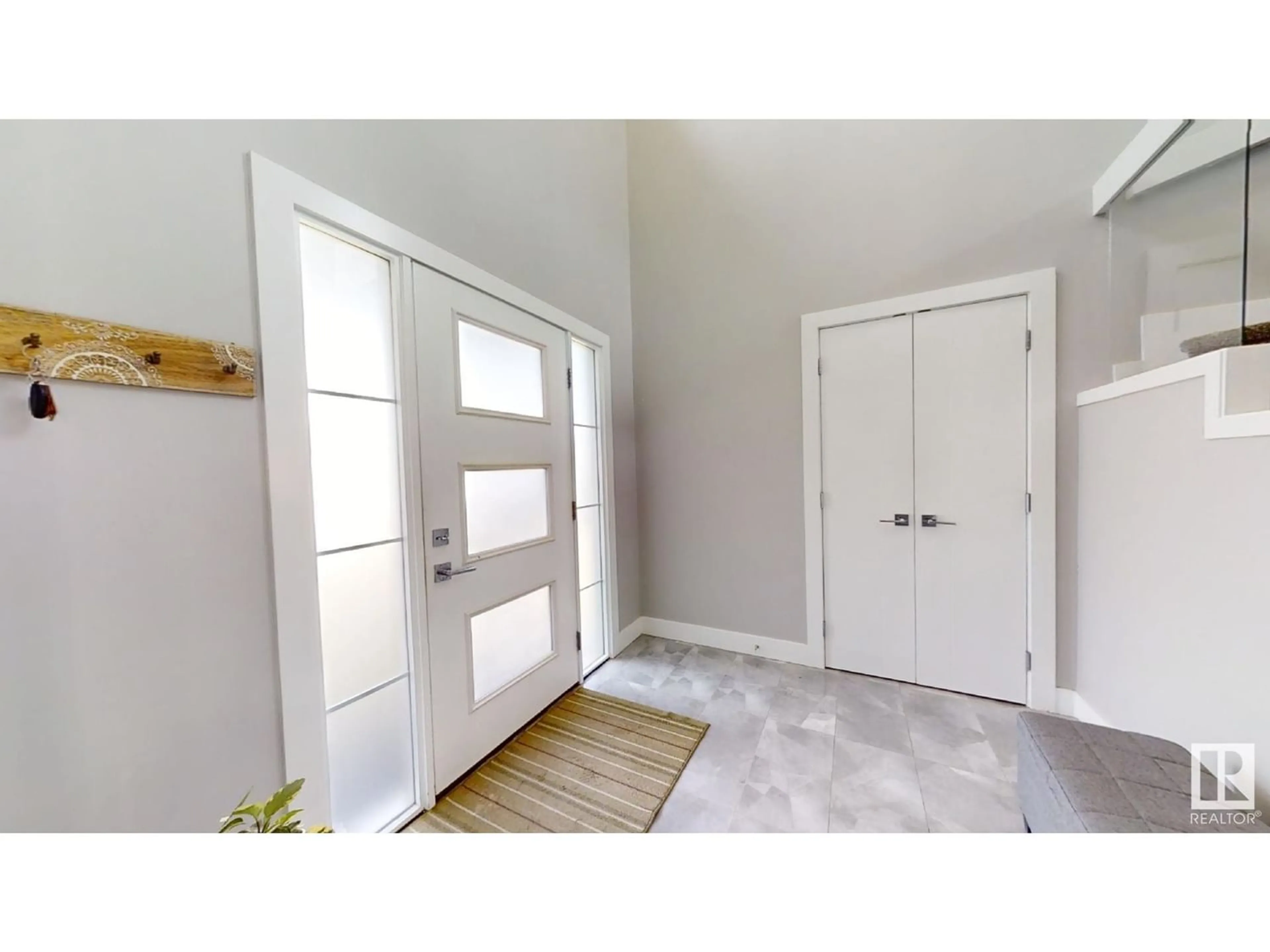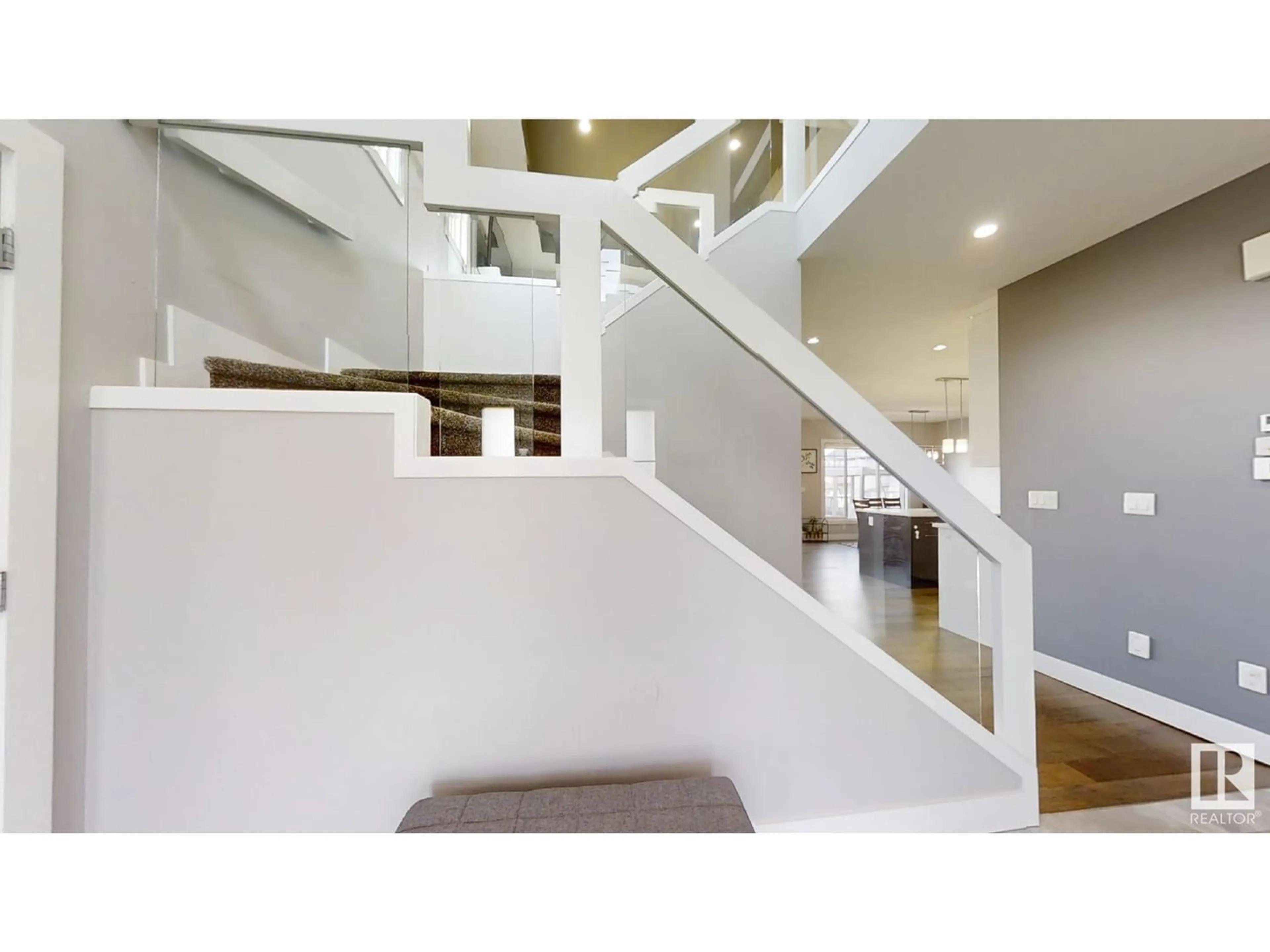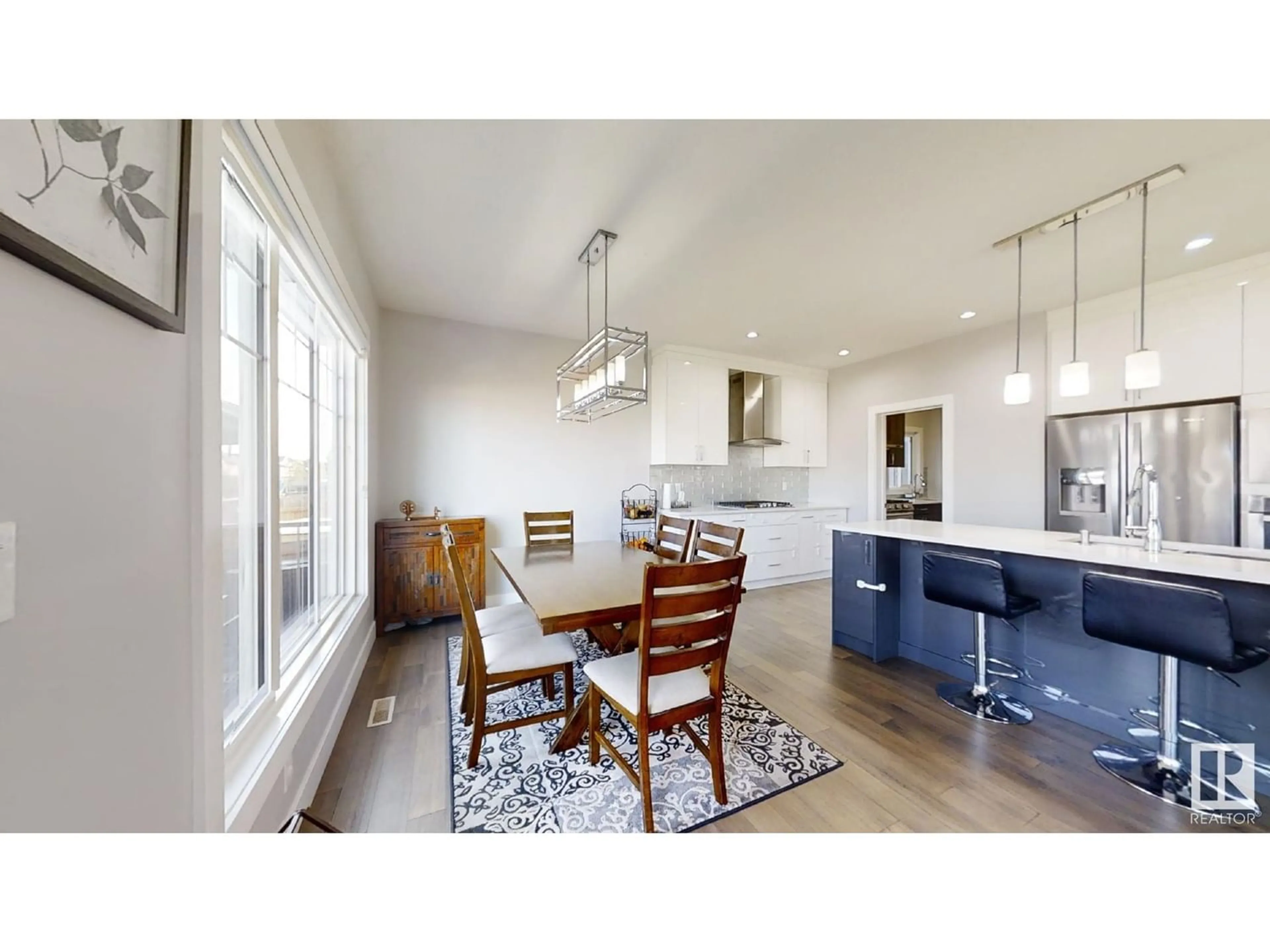6028 19 AV SW, Edmonton, Alberta T6X0P6
Contact us about this property
Highlights
Estimated ValueThis is the price Wahi expects this property to sell for.
The calculation is powered by our Instant Home Value Estimate, which uses current market and property price trends to estimate your home’s value with a 90% accuracy rate.Not available
Price/Sqft$254/sqft
Est. Mortgage$3,005/mo
Tax Amount ()-
Days On Market254 days
Description
More than what you asked for.Corner lot in Walker,little shy than 2800 sq ft .Open to above Entry greets you to a main floor bedroom and a Full bathroom. Walk through Pantry and SPICE KITCHEN with Gas range & lots of shelves.Main kitchen has Upgraded Kitchen cabinetry w/soft close drawers & hinges, huge quartz island, upgraded built in appliances. Glass railing ,modern light fixtures , neutral color pallet, intend ceiling,Seprate bsmt Entry .Living room with gas fire place. Gorgeous glass railing leads you to the upstairs huge family/bonus room with tons of natural light. Walk into the master bedroom with 10' ceiling! Huge Ensuite with jetted tub and large separate shower & walk-in closet . Upstairs Two bedroom comes with jack and Jill 4 piece bath and additional bathroom and bedroom.Upper floor laundry .This 5 bedrooms+4 full washrooms house has too many features to write.Family friendly neighborhood and walking distance to schools,trails & shopping.Easy access to 50 st,66 st , Anthoney Henday & EIA (id:39198)
Property Details
Interior
Features
Main level Floor
Living room
Dining room
Kitchen
Bedroom 5
Exterior
Parking
Garage spaces 4
Garage type Attached Garage
Other parking spaces 0
Total parking spaces 4




