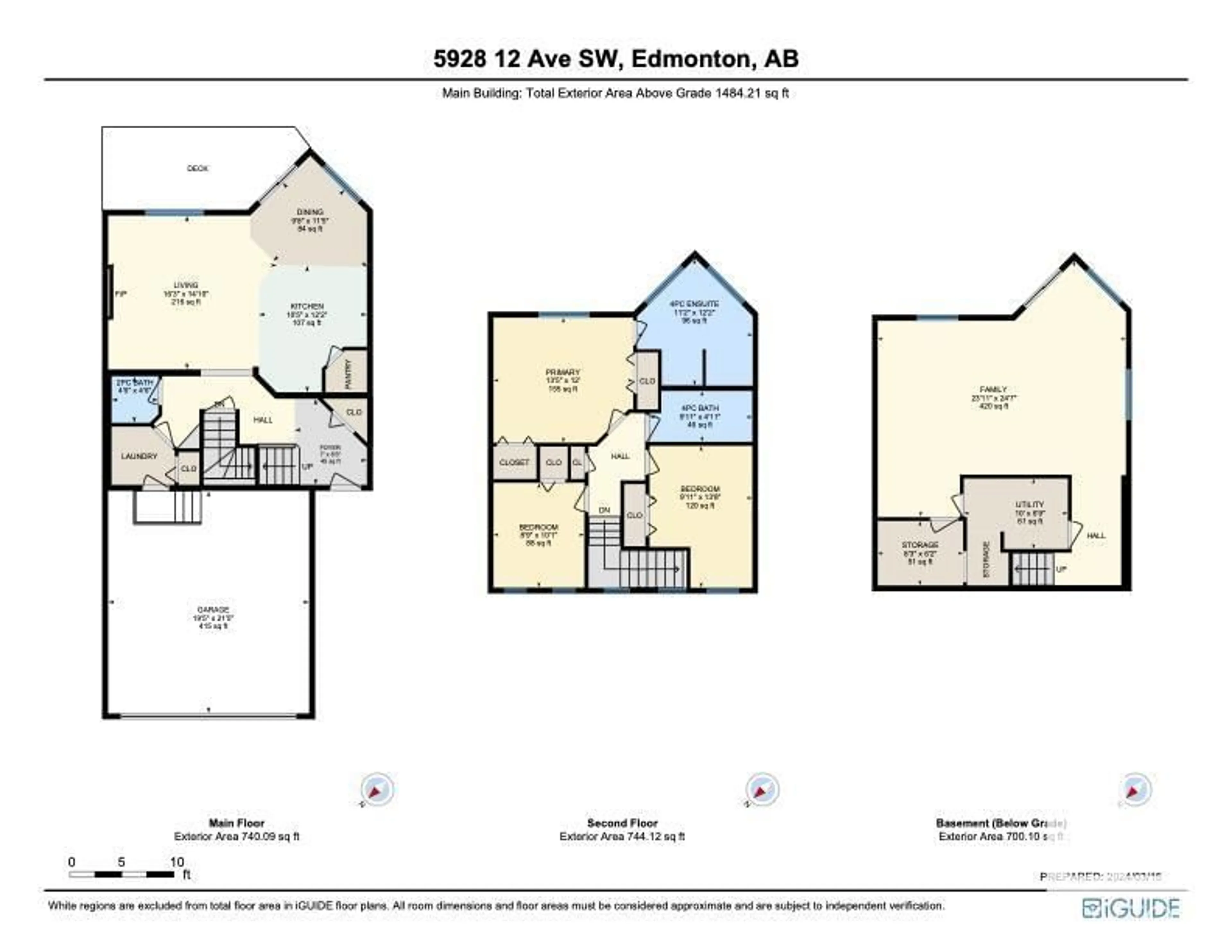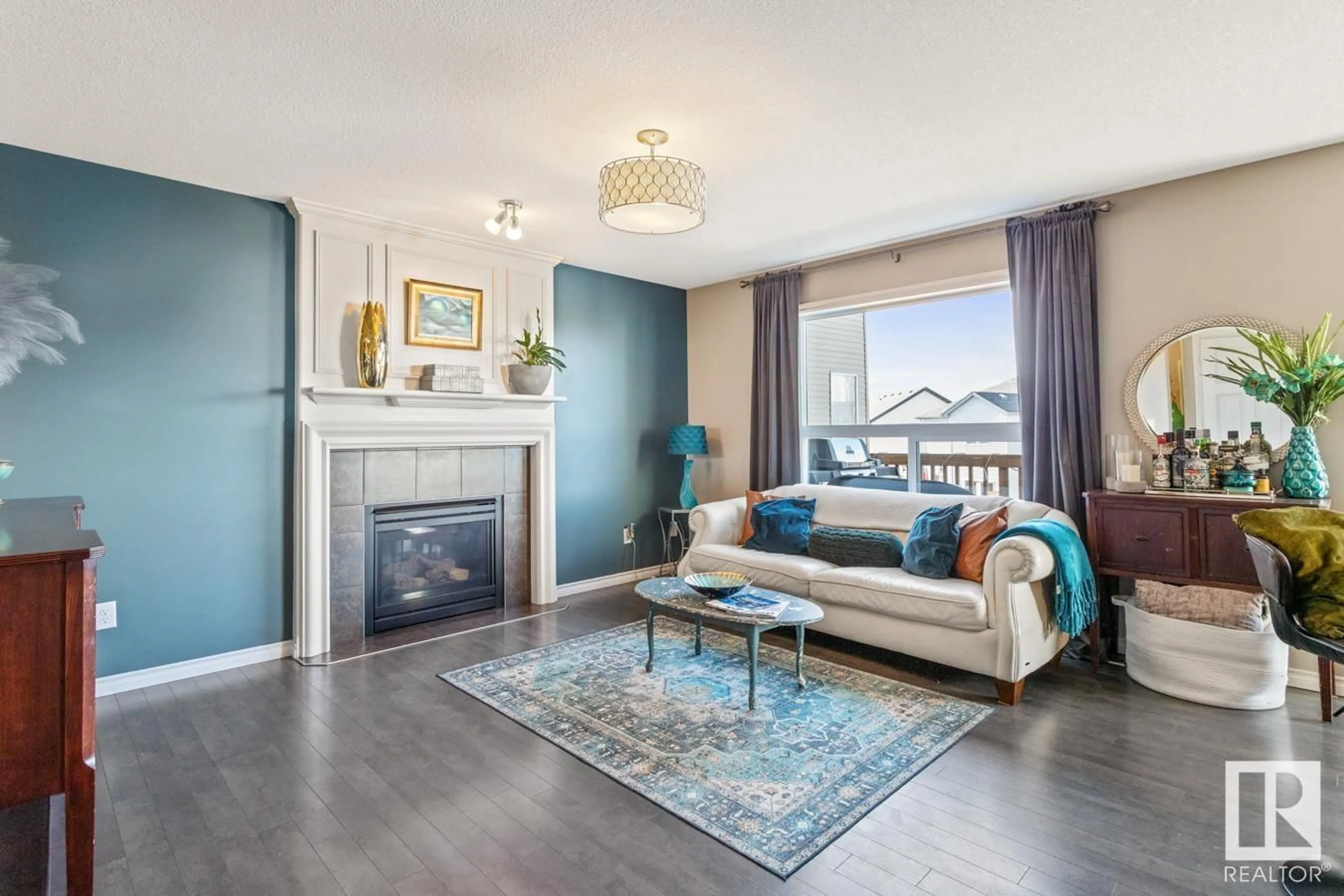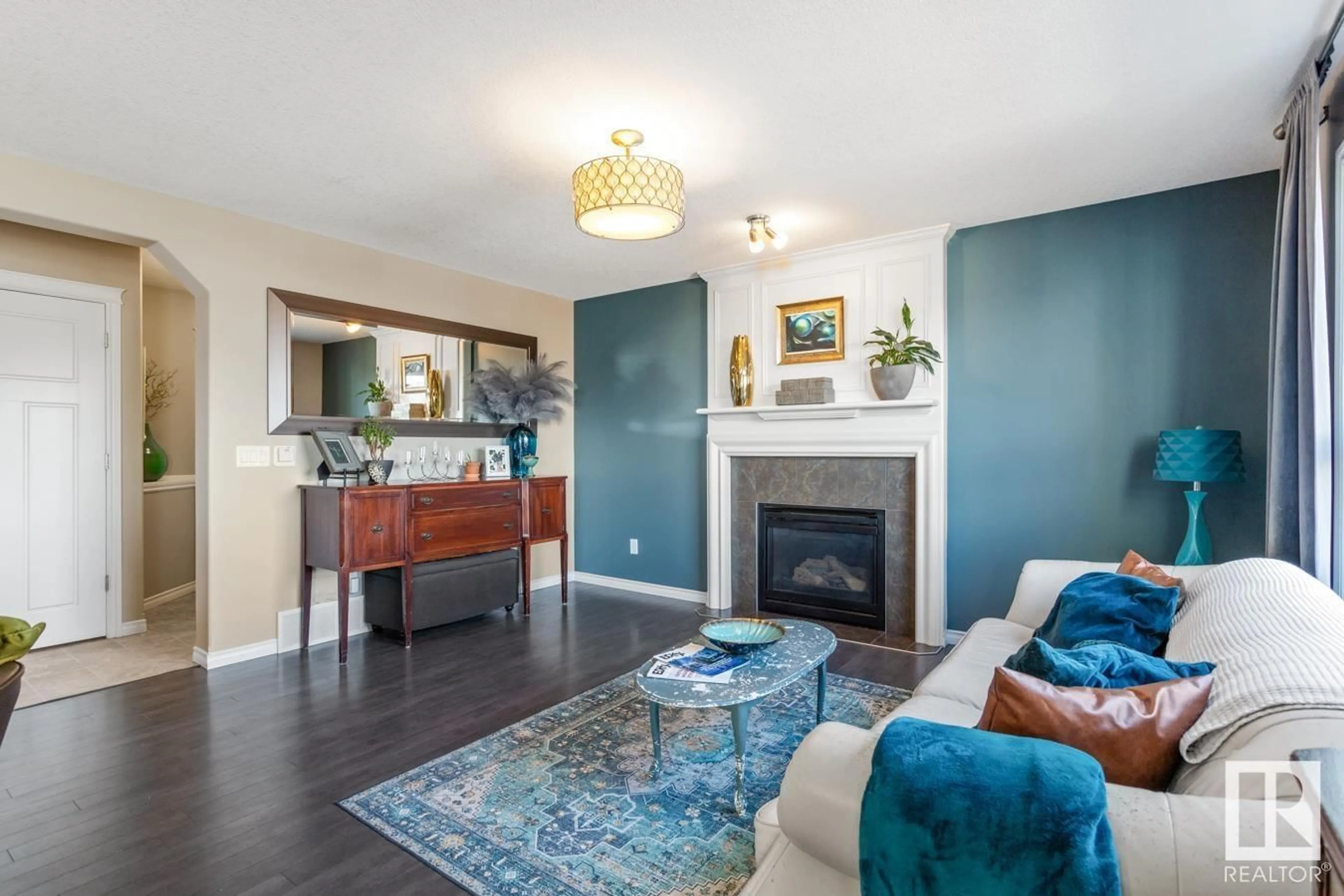5928 12 AV SW, Edmonton, Alberta T6X0M7
Contact us about this property
Highlights
Estimated ValueThis is the price Wahi expects this property to sell for.
The calculation is powered by our Instant Home Value Estimate, which uses current market and property price trends to estimate your home’s value with a 90% accuracy rate.Not available
Price/Sqft$350/sqft
Est. Mortgage$2,233/mo
Tax Amount ()-
Days On Market247 days
Description
Fully finished WALKOUT home, walking distance to Corpus Christi Elementary school, trails & shopping, featuring 2184 sqft of living space, AC, 3 bedrooms & 2.5 baths. Lovely curb appeal welcomes you & invites you in to find a spacious entrance that leads to the great room filled with natural light & fresh paint throughout. The kitchen offers plenty of cabinets, corner pantry, NEW S/S appliances & island that overlooks the dining & living rm with fireplace & laminate flooring. 1/2 bath & laundry room compliment the functional layout. Hardwood takes you upstairs where you'll find a king sized primary suite with WI closet & ensuite with soaker tub. 2 additional bedrooms are generous in size & 4pc bath complete the upper level. Suite potential with the WALKOUT basement offering a family sized rec room, plenty of storage, RI for future bathroom & access to the stone patio. UPGRADE -IQAir Whole Home air filtration System! LOVE the fenced & landscaped yard with raised deck, stone patio, dog run & mature trees. (id:39198)
Property Details
Interior
Features
Basement Floor
Family room




