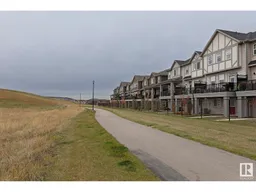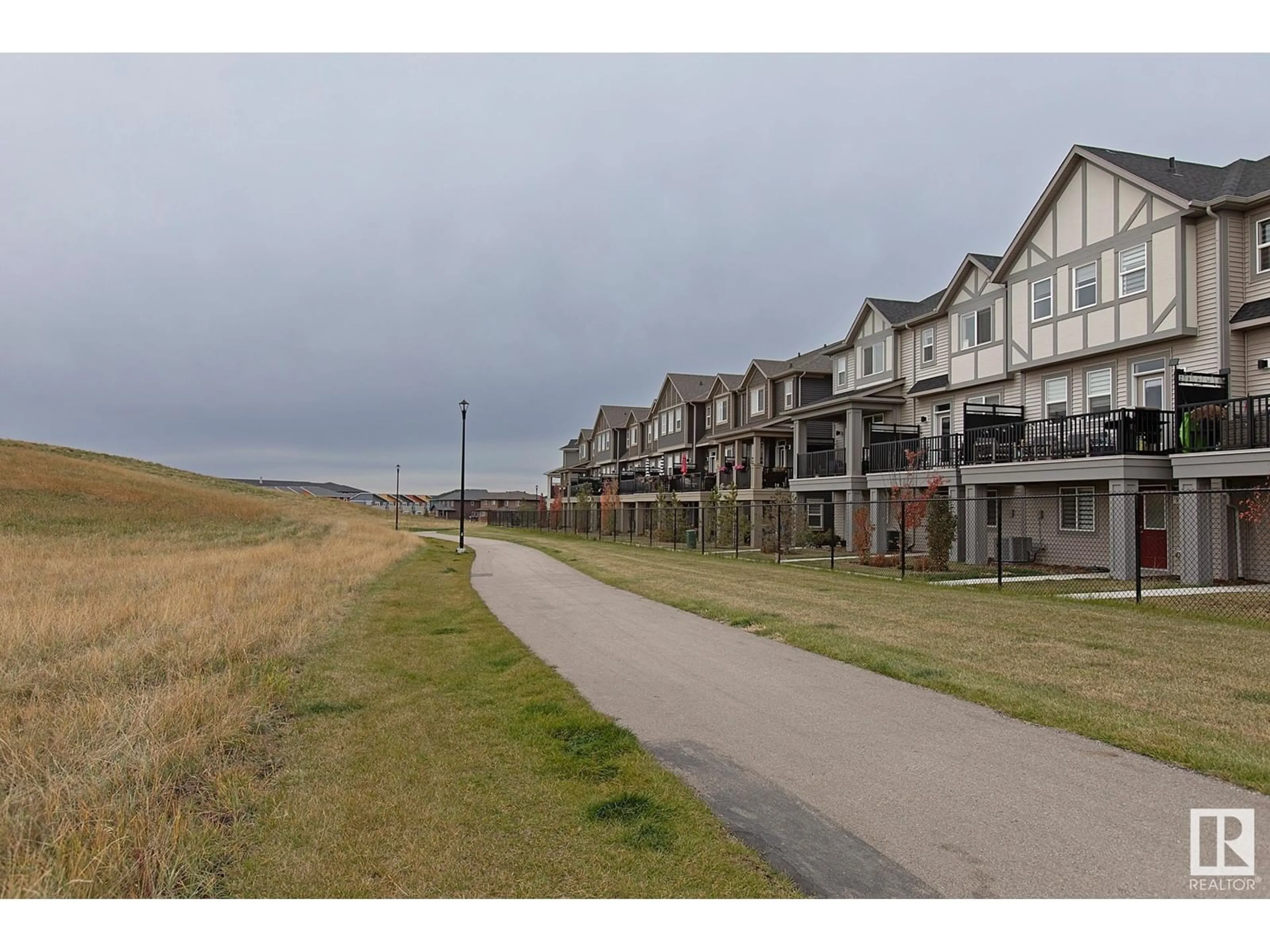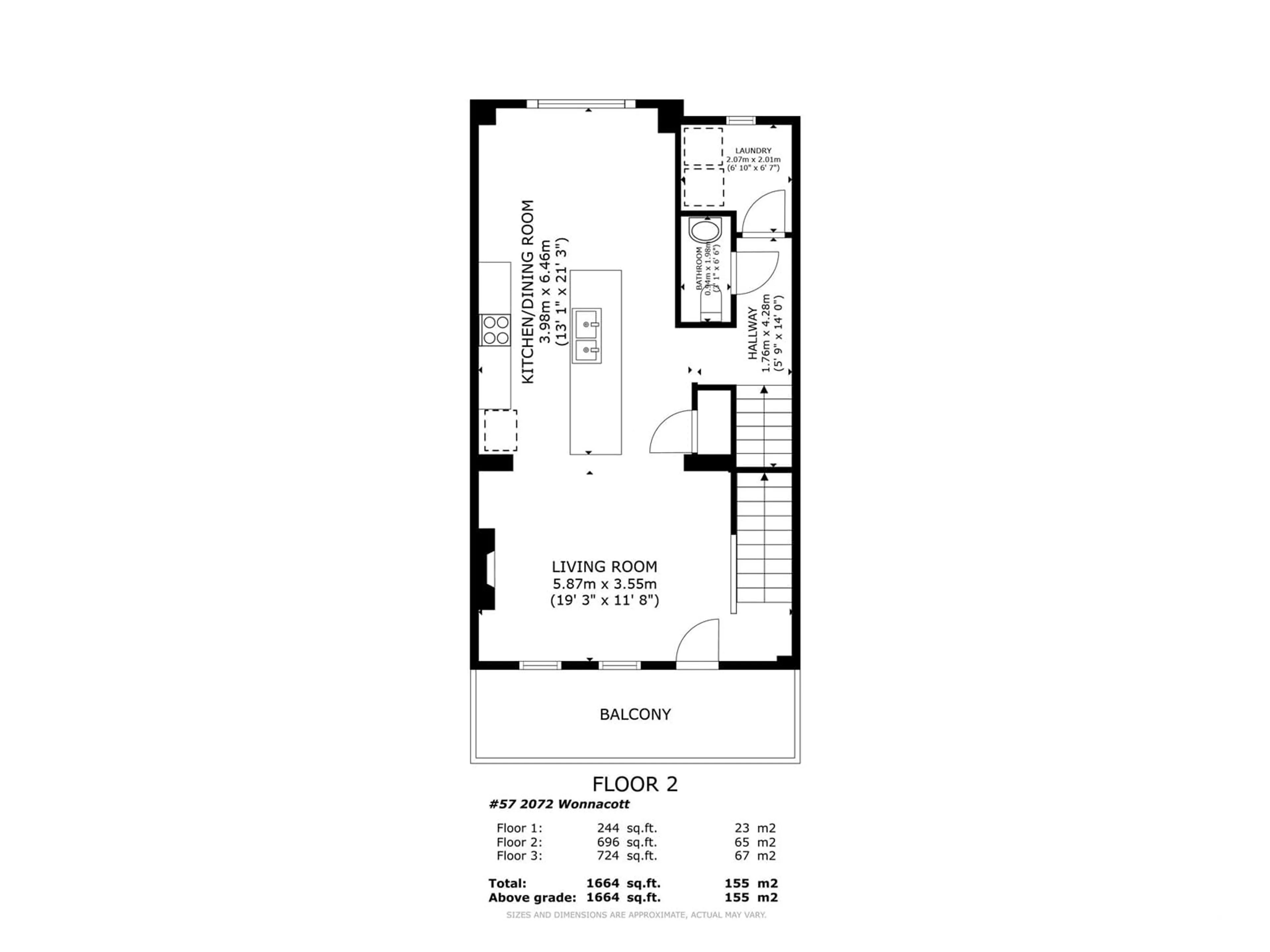#57 2072 WONNACOTT WY SW, Edmonton, Alberta T6X2V7
Contact us about this property
Highlights
Estimated ValueThis is the price Wahi expects this property to sell for.
The calculation is powered by our Instant Home Value Estimate, which uses current market and property price trends to estimate your home’s value with a 90% accuracy rate.Not available
Price/Sqft$227/sqft
Est. Mortgage$1,632/mo
Maintenance fees$190/mo
Tax Amount ()-
Days On Market16 days
Description
FRONTING ONTO A PARK! Don't let this opportunity pass you by! One of the premier locations in this great community of Crescent Trails in Walker, you will not be disappointed. Showhome Quality Upgrades throughout - this large 1,664 SqFt 2-Storey Townhouse has a Double Attached Garage, A/C & 3 Levels of living space! The open-concept 9' Main Floor features rare, stunning Herringbone-style Laminate flooring. The spacious Living Rm & Dining Rm book-end a gorgeous Kitchen boasting plenty of Quartz countertops & cabinets; honey-comb backsplash & S/S appliances. The Balcony overlooks the Greenspace will rolling land to give you privacy. The 1/2 Bath & Laundry complete this floor. The Upper floor has 3 Bedrooms including a large Primary Bedroom c/w a Full Ensuite & Walk-In Closet. Both the Ensuite & Main Bathroom has Quartz countertops. The Lower level has a Den (potential for a 4th Bedroom & access to the Garage. Surronded by parks & literally steps from K-9 Shauna May Seneca School. This will be in high demand! (id:39198)
Property Details
Interior
Features
Lower level Floor
Den
3.32 m x 2.13 mCondo Details
Amenities
Ceiling - 9ft
Inclusions
Property History
 53
53

