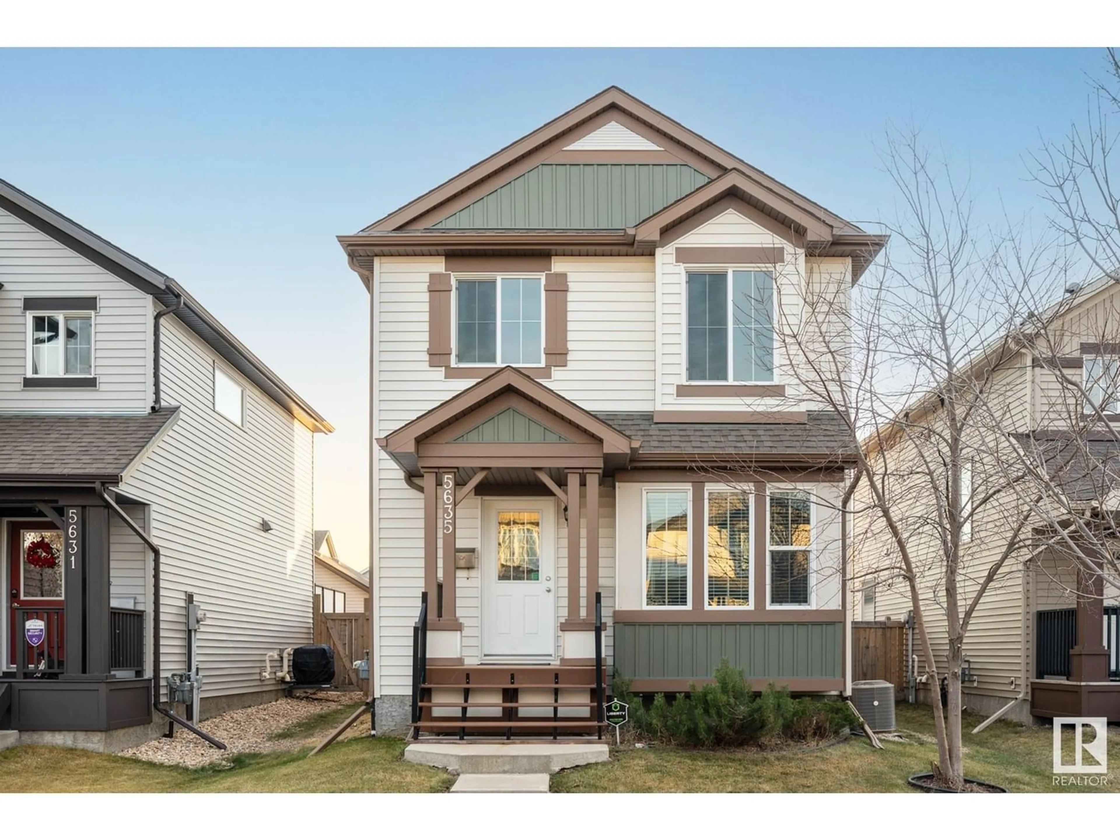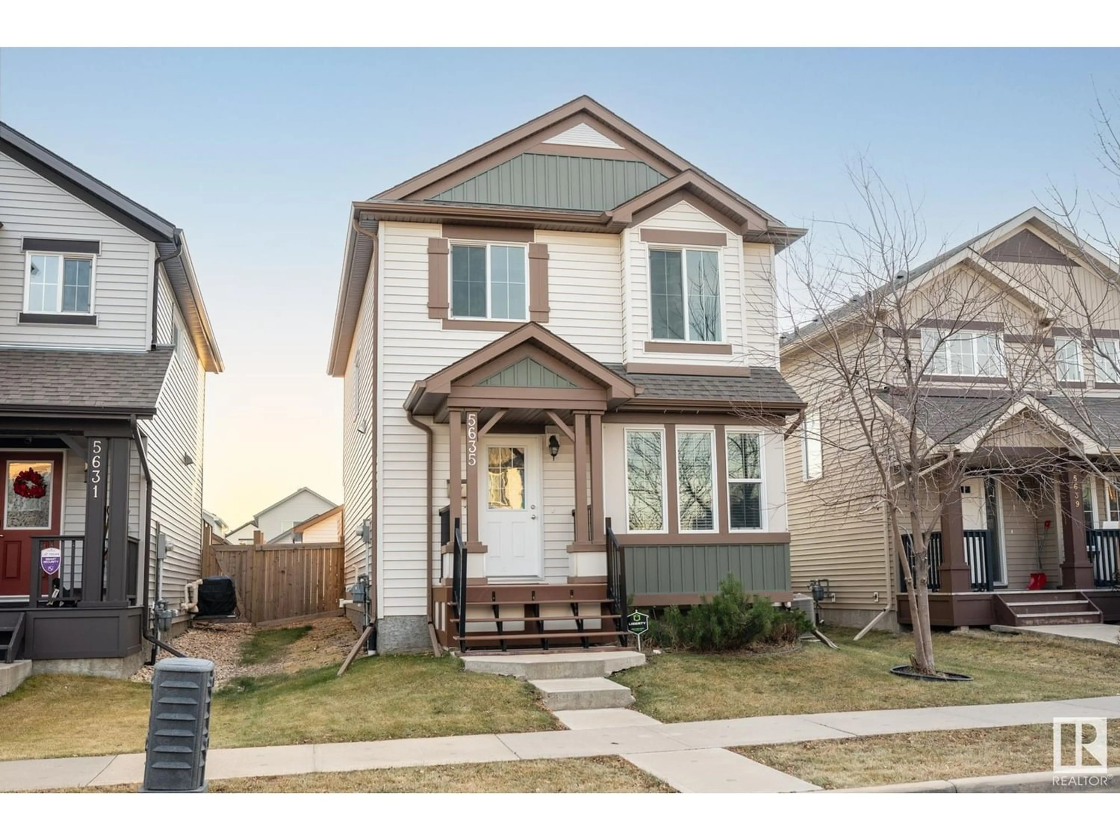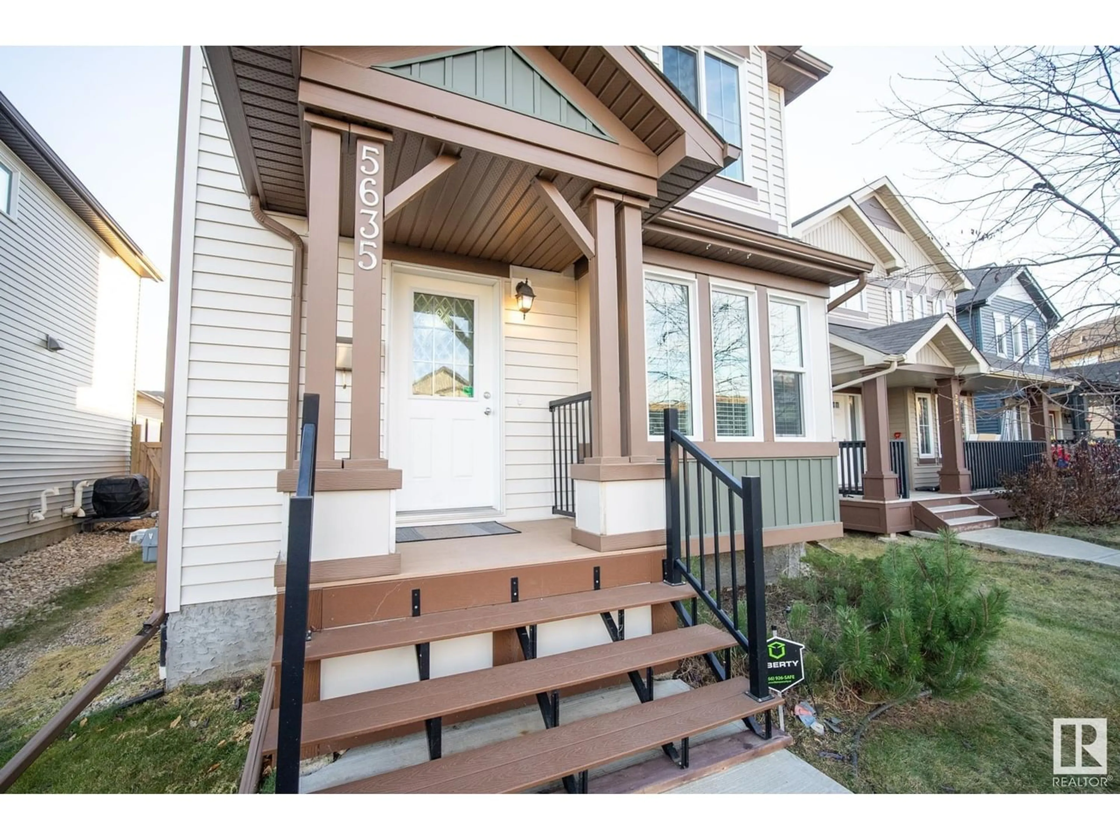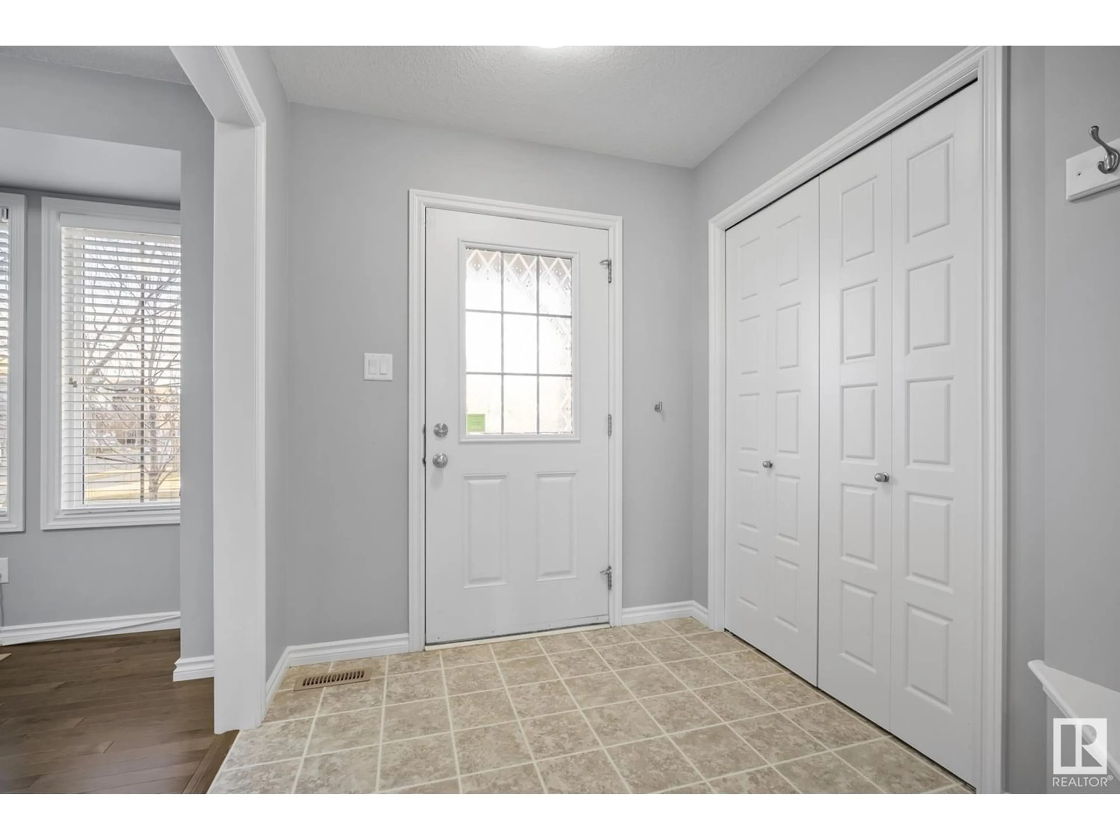5635 17 AV SW, Edmonton, Alberta T6X1P9
Contact us about this property
Highlights
Estimated ValueThis is the price Wahi expects this property to sell for.
The calculation is powered by our Instant Home Value Estimate, which uses current market and property price trends to estimate your home’s value with a 90% accuracy rate.Not available
Price/Sqft$298/sqft
Est. Mortgage$1,975/mo
Tax Amount ()-
Days On Market365 days
Description
Welcome home to this FULLY FINISHED home with CENTRAL A/C, OVERSIZED DOUBLE GARAGE, 3 BEDROOMS & 3.5 BATHROOMS in WALKER LAKES! The main floor of this home is built to host! The living room has a GAS FIREPLACE to warm the open concept dining room & kitchen! The kitchen is a CHEFS DREAM with dark stained WOOD CABINETS, with GRANITE COUNTERTOPS, & STAINLESS STEEL appliances! The main floor is complete with a 2pc BATH & spacious DEN! As you move upstairs you will find your large PRIMARY BEDROOM, with lots of natural light, a 4pc ENSUITE & a WALK IN CLOSET! Down the hall has two more great sized bedrooms, with a 4pc bathroom! To finish off the upper level your will also find UPSTAIRS LAUNDRY! The basement of the home is FULLY FINISHED, with two separate entertaining spaces, a FULLY INSULATED MUSIC CLOSET/COLD ROOM, along with a WET BAR for all of your hosting needs! Outside you will find a great size yard finished with a DOUBLE OVERSIZED GARAGE! Close to Ellerslie Rd, Anthony Henday, shopping & schools! (id:39198)
Property Details
Interior
Features
Main level Floor
Den
2.5 m x 2.5 mLiving room
4.4 m x 3.3 mDining room
2.5 m x 2.5 mKitchen
3.1 m x 3 mExterior
Parking
Garage spaces 6
Garage type Detached Garage
Other parking spaces 0
Total parking spaces 6
Property History
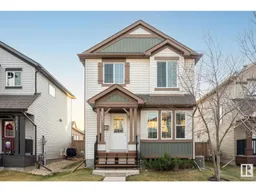 48
48
