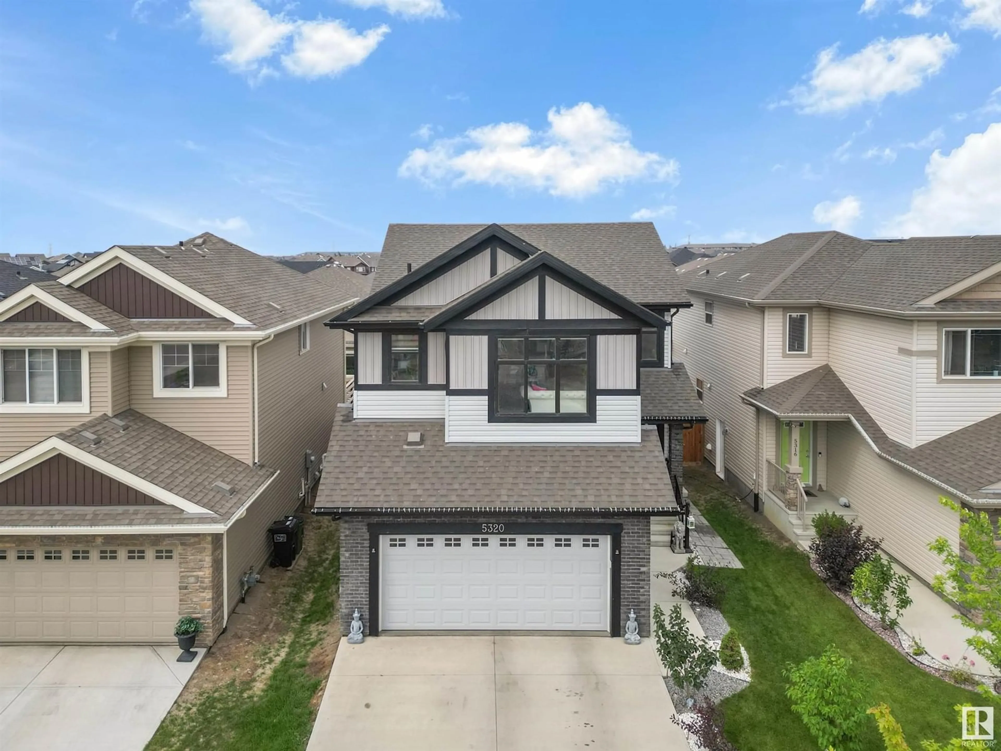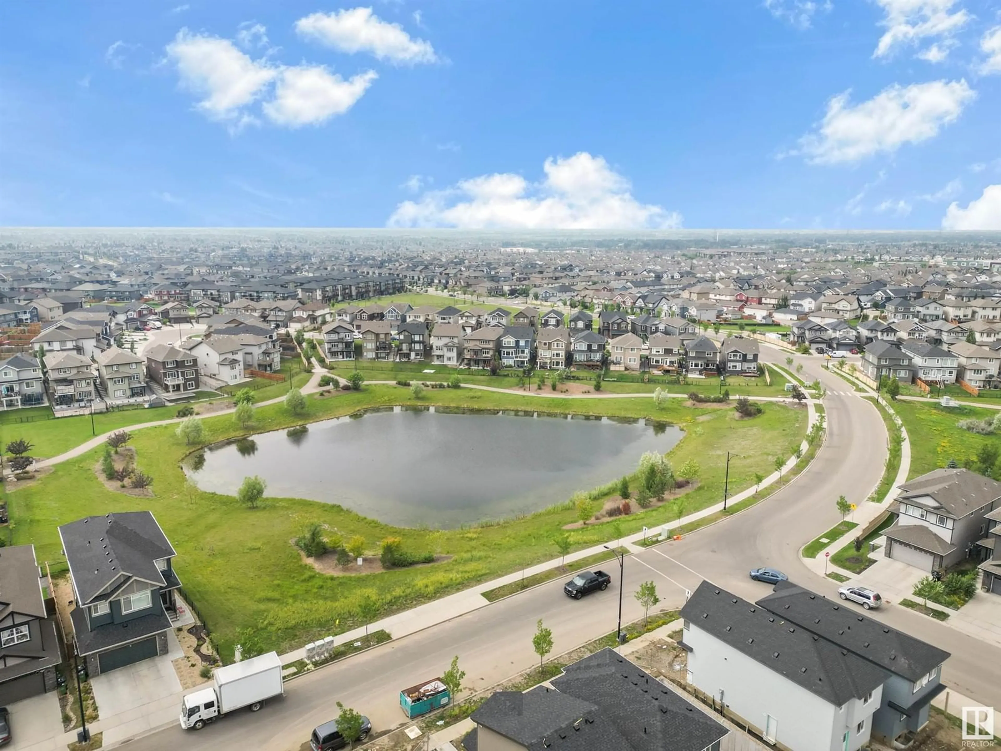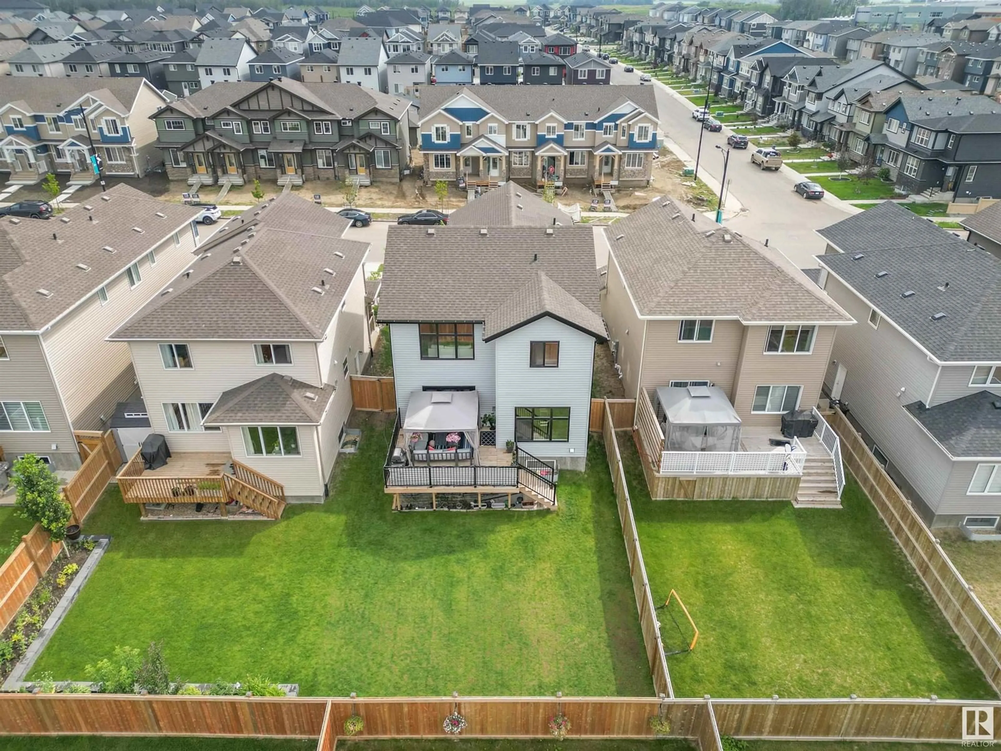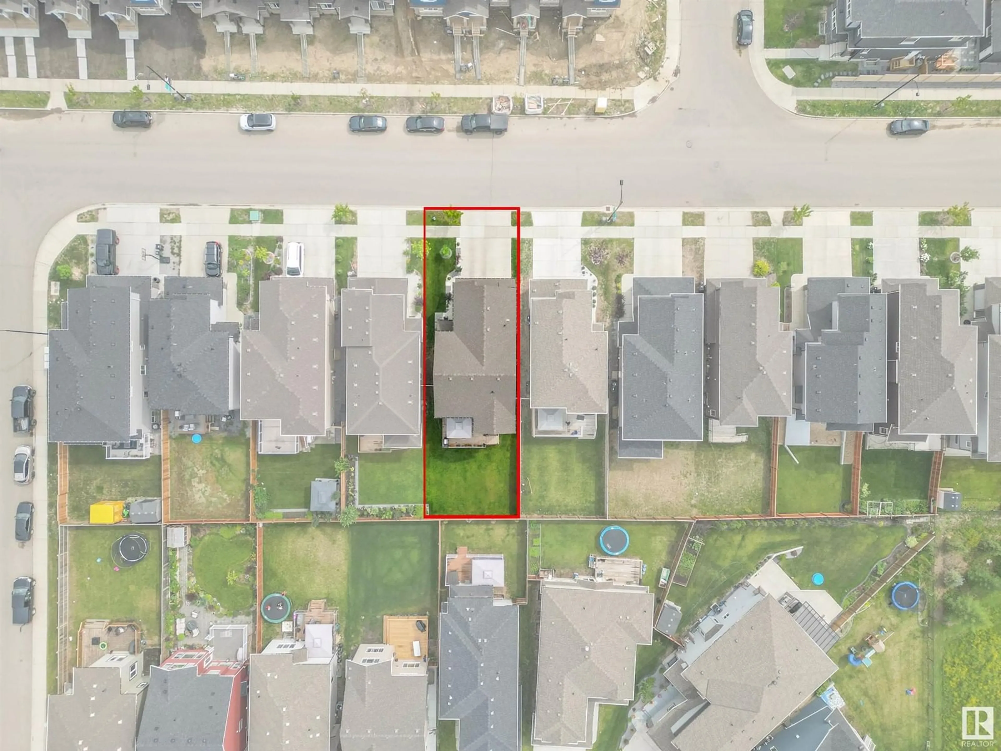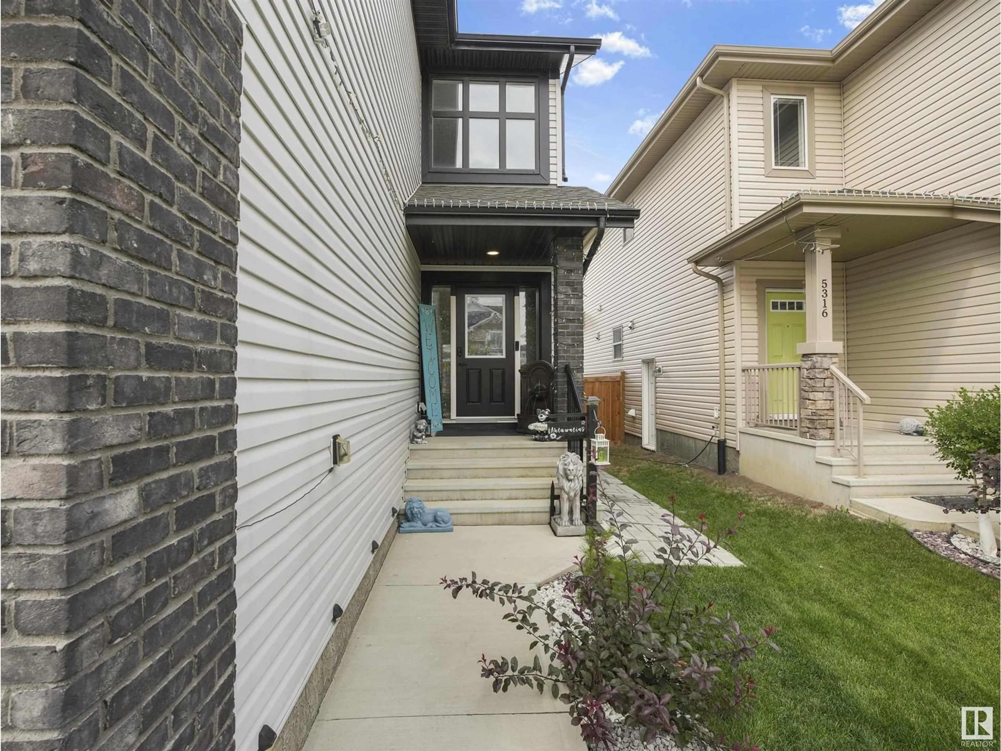5320 22 AV SW SW, Edmonton, Alberta T6X2H8
Contact us about this property
Highlights
Estimated ValueThis is the price Wahi expects this property to sell for.
The calculation is powered by our Instant Home Value Estimate, which uses current market and property price trends to estimate your home’s value with a 90% accuracy rate.Not available
Price/Sqft$305/sqft
Est. Mortgage$2,873/mo
Tax Amount ()-
Days On Market158 days
Description
Welcome to this stunning 2-storey home in Walker Summit! With 4 bedrooms and 3.5 baths, this awe-inspiring property spans over 2900 sqft. It includes a LEGAL BASEMENT SUITE with a SEPARATE ENTRANCE. The main floor features luxury vinyl flooring, ceramic tiles, and a gourmet kitchen with quartz counters, GAS COOKTOP, Canopy HOODFAN, BUILT-IN appliances, and a colossal island. The family room boasts an ELECTRIC FIREPLACE, and the formal dining area offers versatility. Upstairs, you'll find a massive bonus room, SPINDLE RAILING, a laundry room, and a grand owner's suite with a 5-piece ENSUITE and 2 good size room and WALK-IN closets and a 4 pcs Washroom. The basement includes a SECOND KITCHEN, bedroom, bathroom, and living room. The outdoor space features a DECK, LANSCAPED yard with a FENCE, and GAZEBO. Additional features include AIR CONDITIONING, HEATED GARAGE, NATURAL GAS for BBQ and many more. Walking distance to SHAUNA MAY SCHOOL, Commercial and PUBLIC TRANSPORT. (id:39198)
Property Details
Interior
Features
Basement Floor
Bedroom 4
3.21 m x 3.96 m
