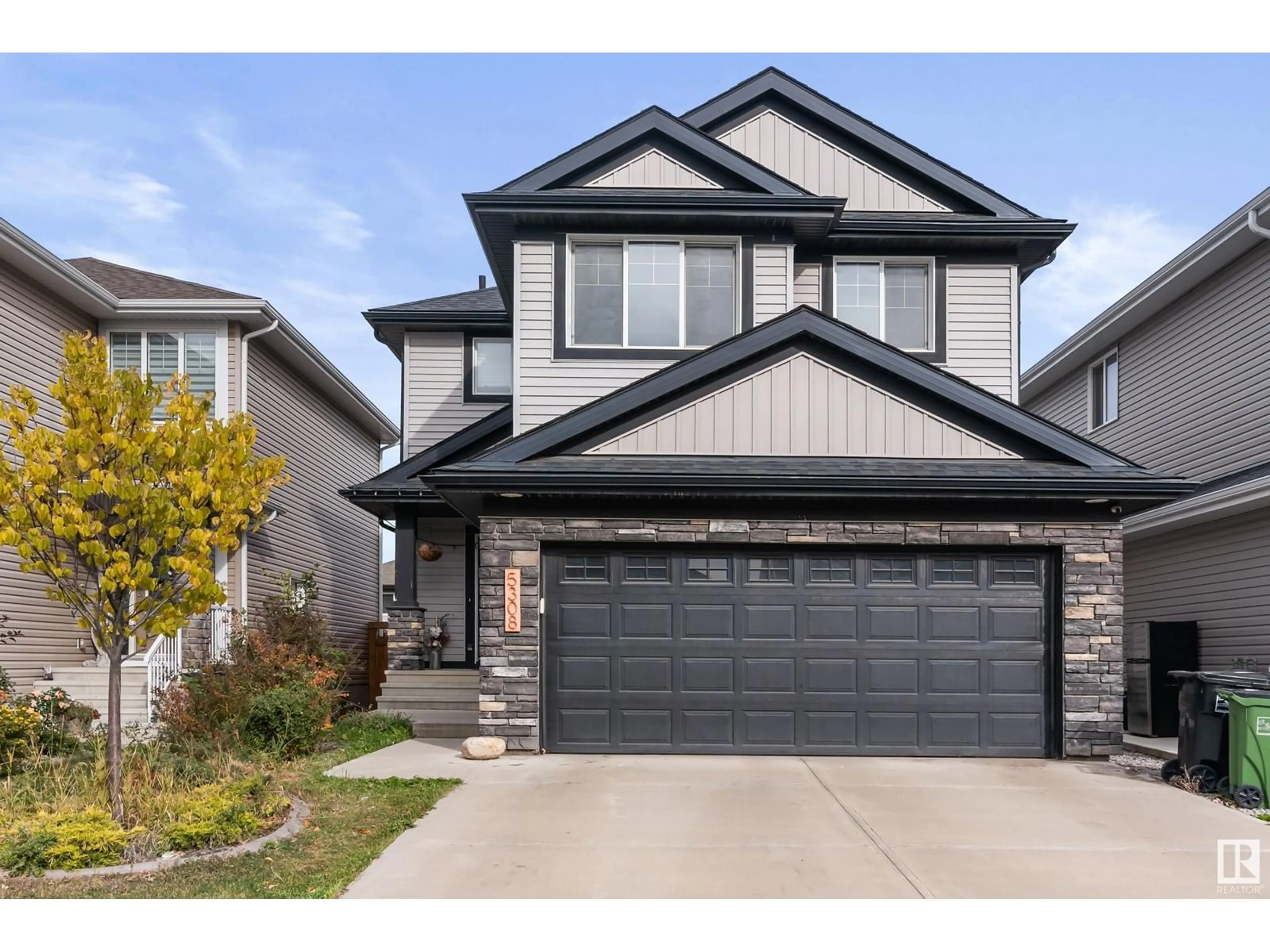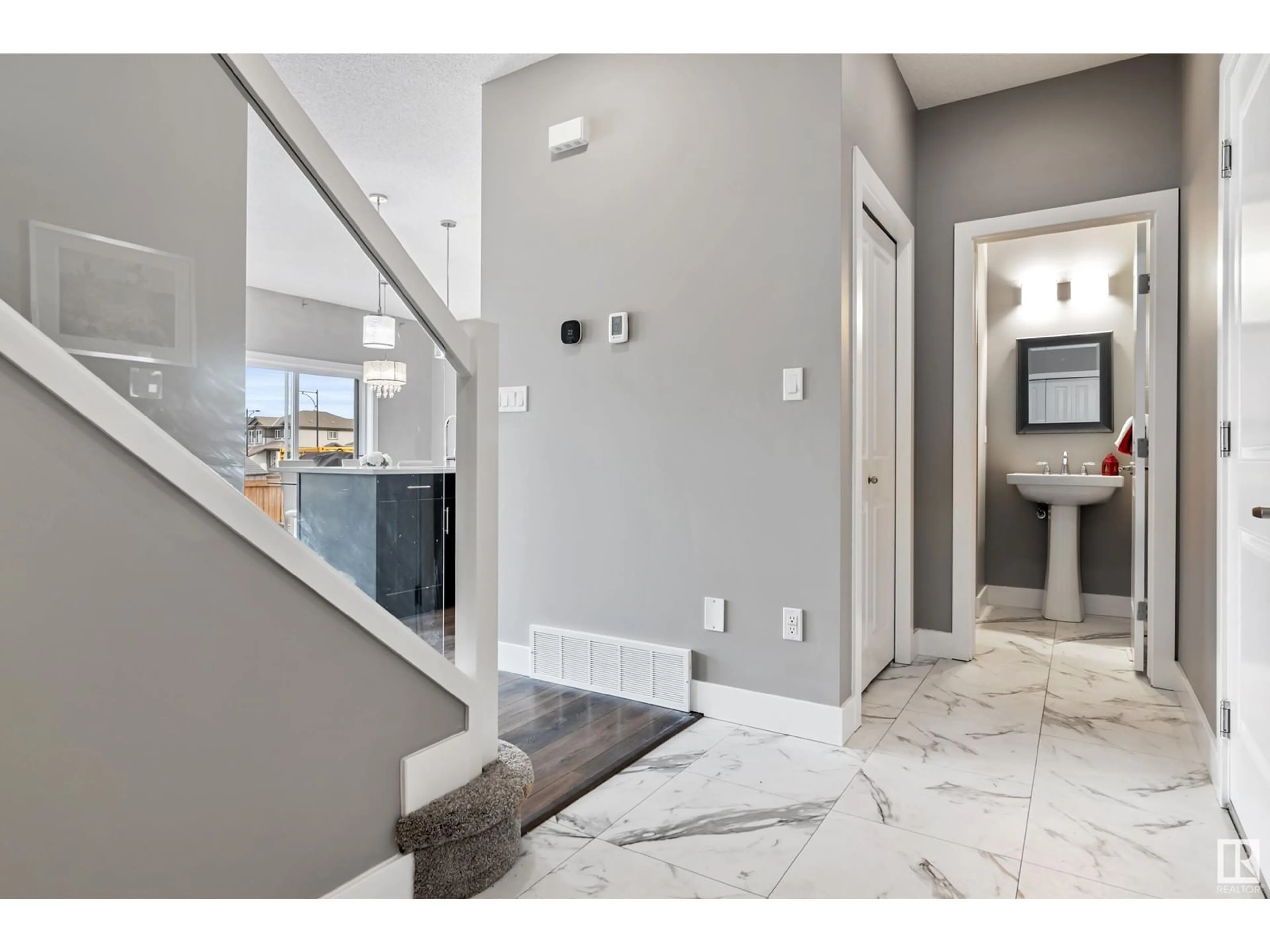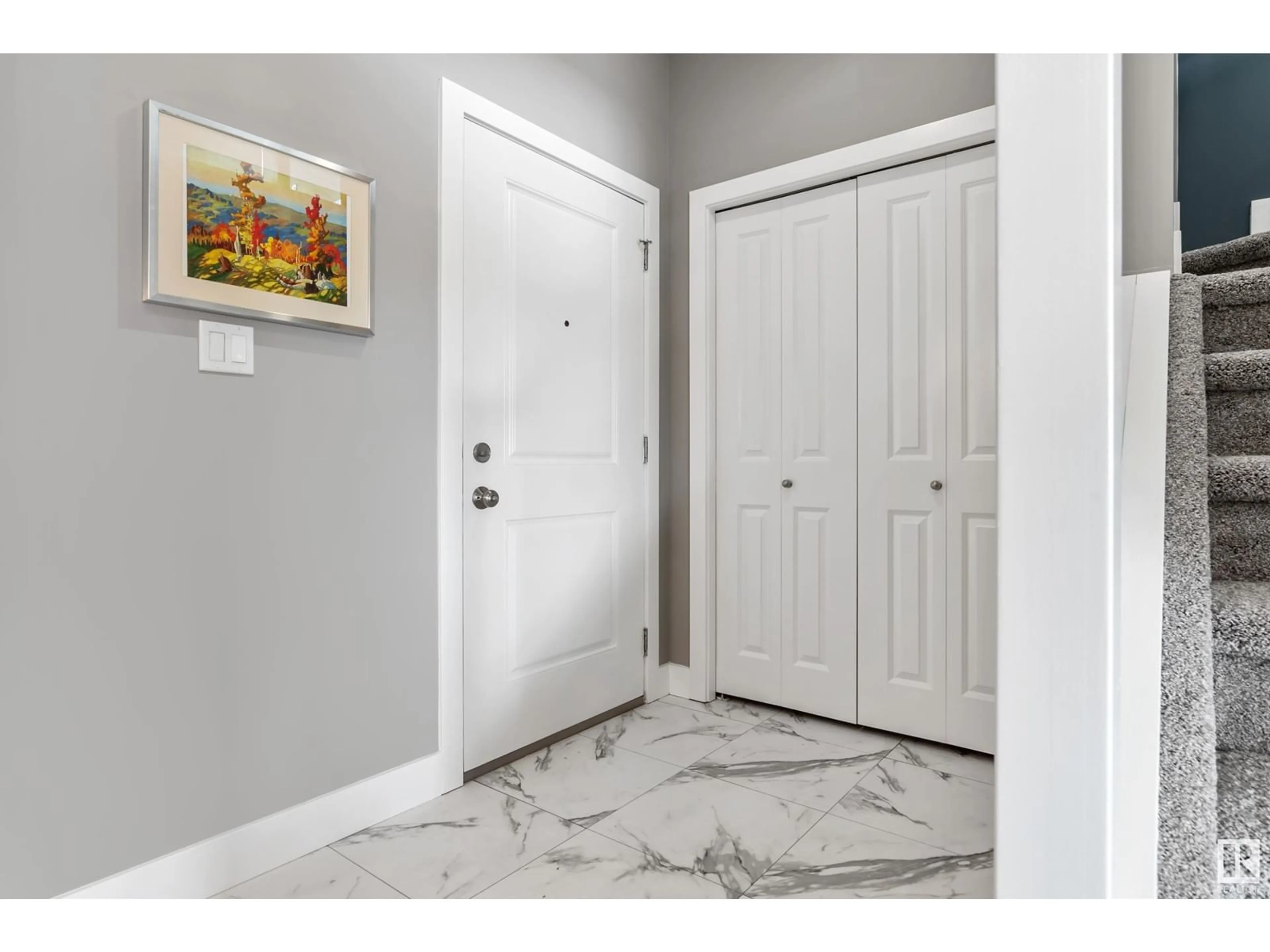5308 22 AV SW, Edmonton, Alberta T6X2H8
Contact us about this property
Highlights
Estimated ValueThis is the price Wahi expects this property to sell for.
The calculation is powered by our Instant Home Value Estimate, which uses current market and property price trends to estimate your home’s value with a 90% accuracy rate.Not available
Price/Sqft$301/sqft
Est. Mortgage$2,143/mth
Tax Amount ()-
Days On Market10 days
Description
Welcome to 5308 22 Ave SW! Located in the family friendly Walker neighbourhood with easy access to 50 St & Anthony Henday Drive. Within few mins drive to the shopping area. As you enter this home, You will love the spacious living room with big windows and a backyard view. The chef worthy kitchen with white cabinetry + quartz countertops and an island for extra seating is open to the dining room and living room. The modern layout main floor has laminate flooring & the 2-pc bathroom is tucked away close to the DOUBLE ATTACHED Garage entry (w/ 2 car parking on the driveway). This lovingly maintained 2-storey home has a bonus room on the 2nd level overlooking the private backyard. The primary bedroom has a walk-in closet & full bathroom with shower. The 2nd & 3rd bedrooms have good sizes and adjacent to the 2nd full bathroom. Enjoy a spacious laundry room on this level. Added Features: New carpet on 2nd level + new entry vinyl flooring on the entrance. The unspoilt basement is waiting for future development. (id:39198)
Property Details
Interior
Features
Main level Floor
Living room
4.92 m x 3.96 mDining room
3.67 m x 2.74 mKitchen
3.78 m x 2.79 mExterior
Parking
Garage spaces 4
Garage type Attached Garage
Other parking spaces 0
Total parking spaces 4
Property History
 32
32


