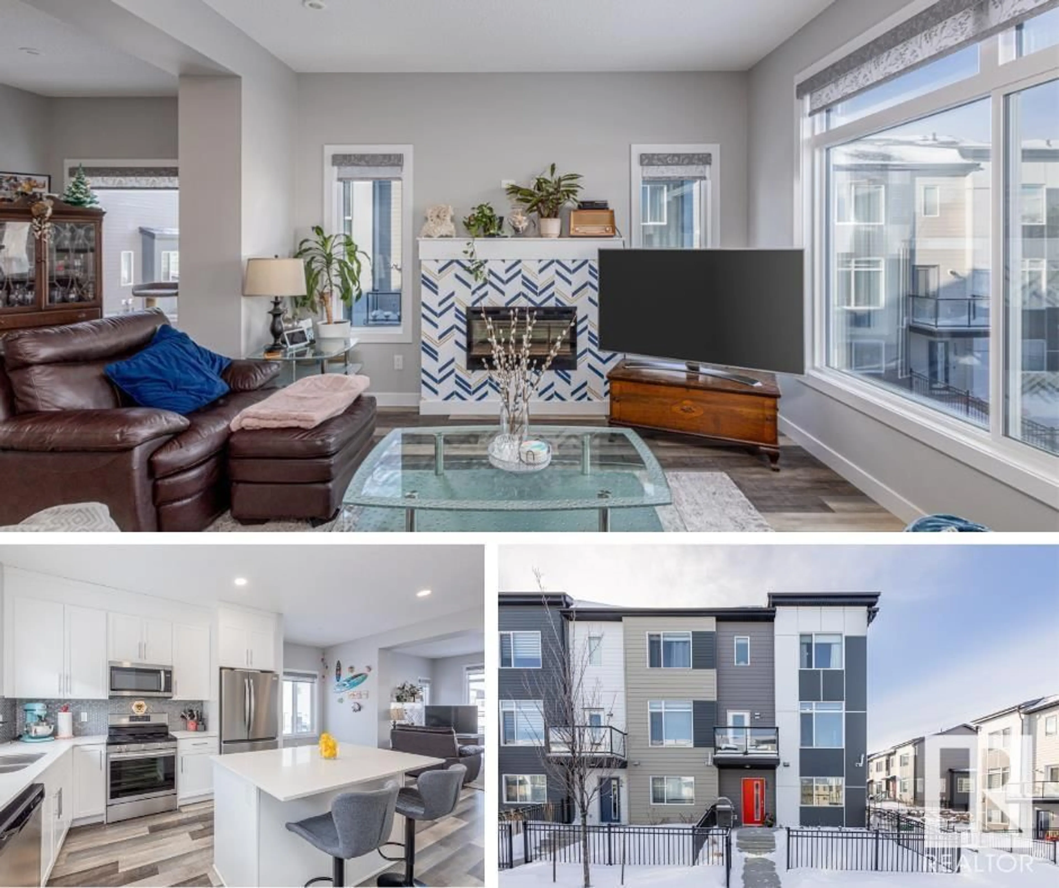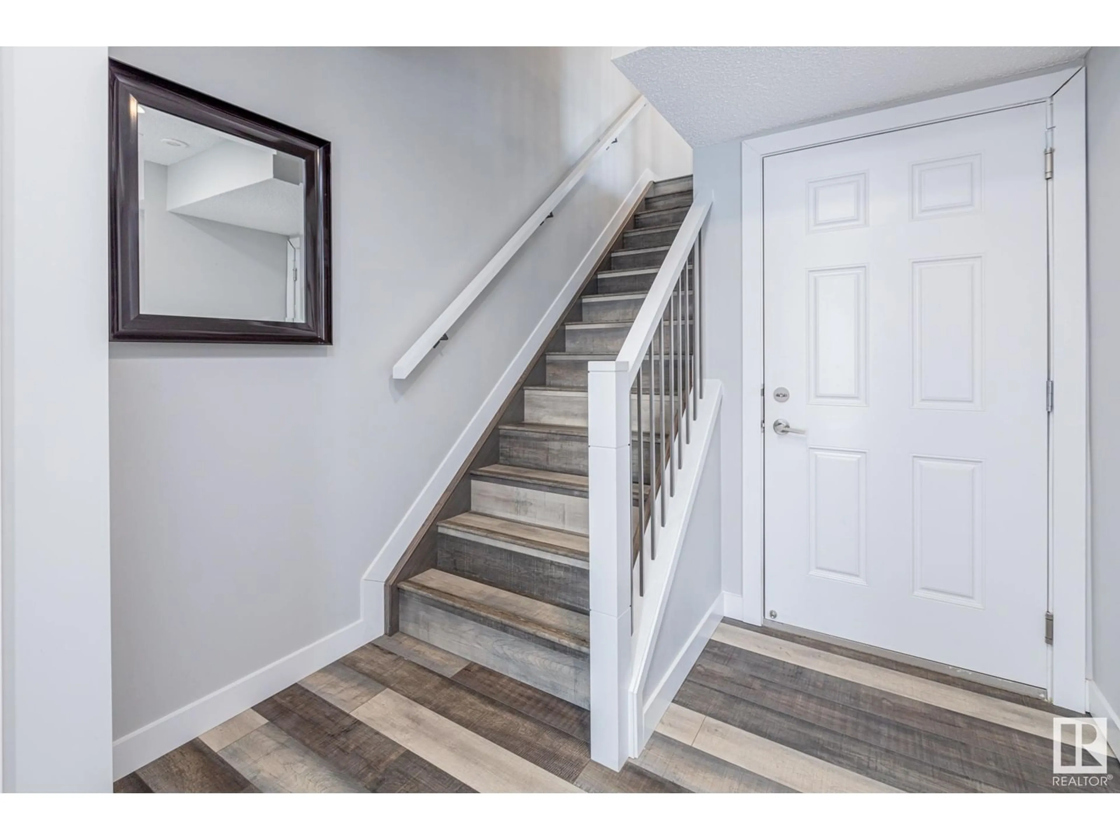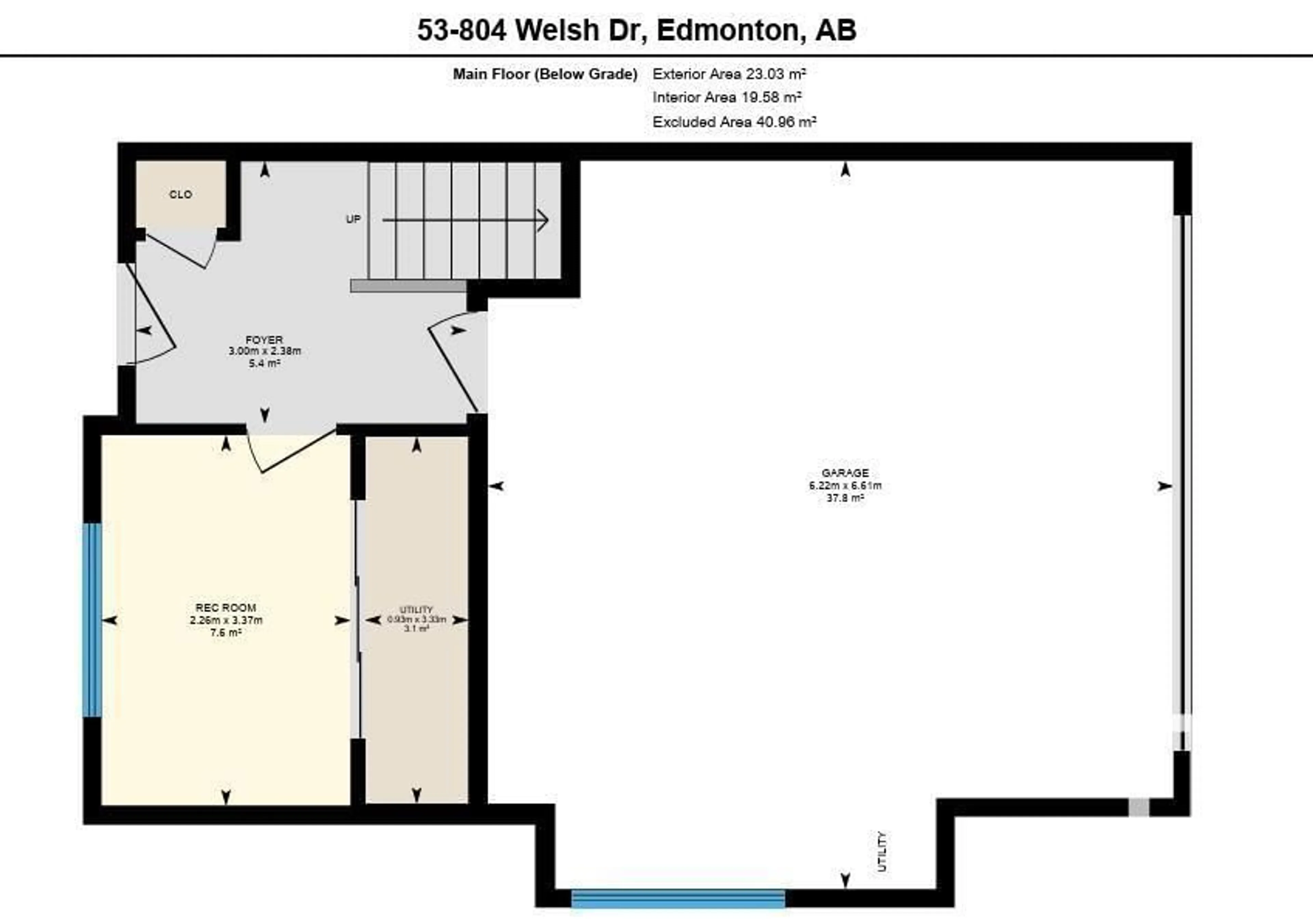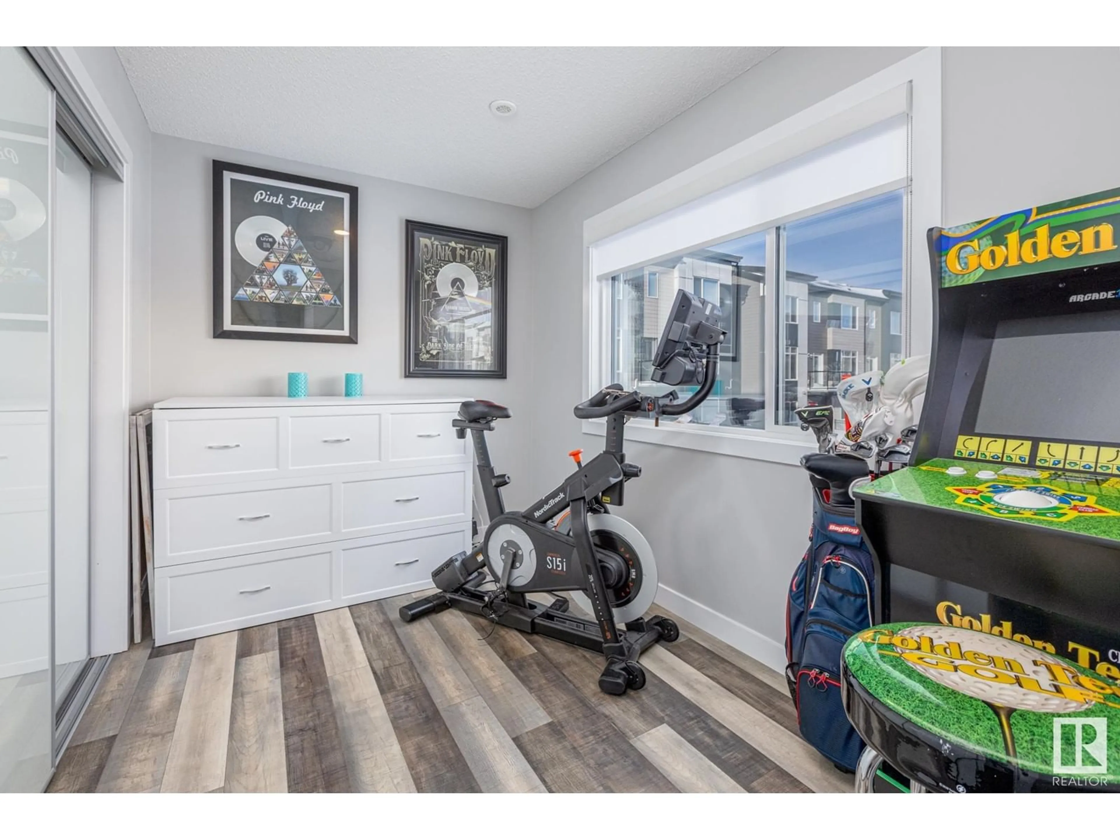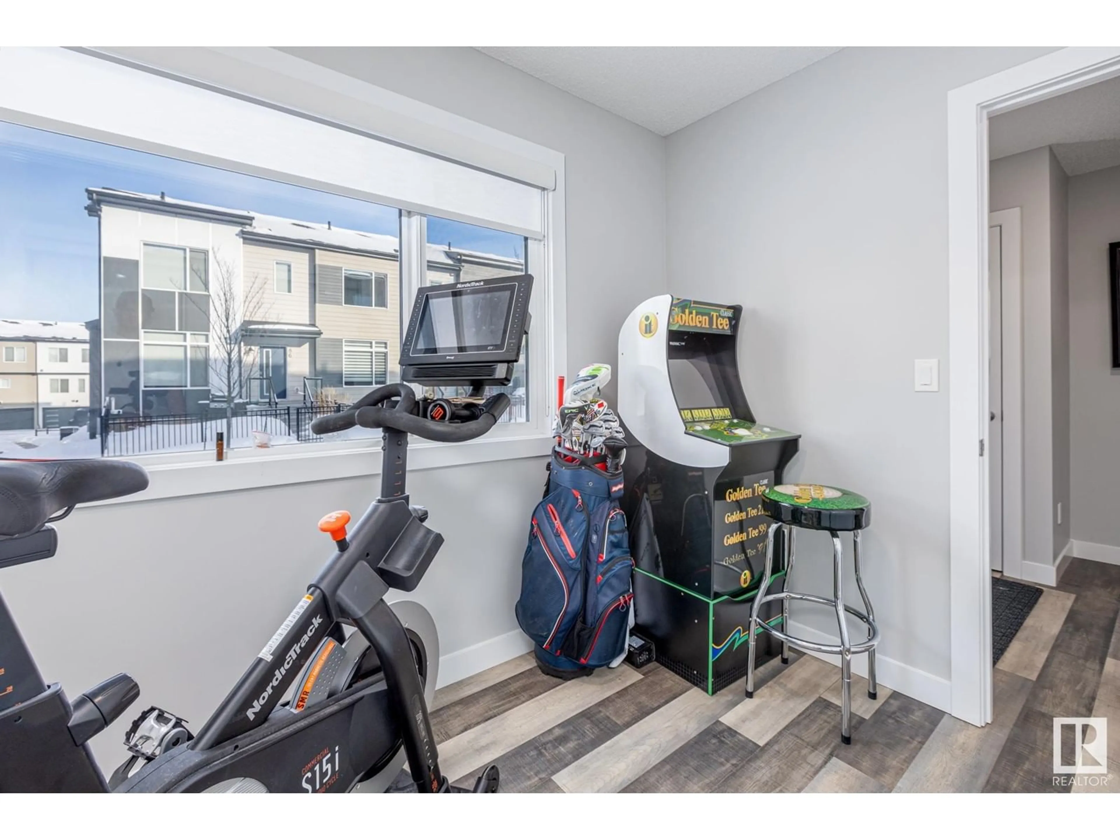#53 804 WELSH DR SW, Edmonton, Alberta T6X1Y8
Contact us about this property
Highlights
Estimated ValueThis is the price Wahi expects this property to sell for.
The calculation is powered by our Instant Home Value Estimate, which uses current market and property price trends to estimate your home’s value with a 90% accuracy rate.Not available
Price/Sqft$246/sqft
Est. Mortgage$1,718/mo
Maintenance fees$177/mo
Tax Amount ()-
Days On Market11 days
Description
Modern sophistication meets everyday convenience in this upgraded 3 bedroom, 2.5 bath, 3 storey END-unit townhome in Walker! Designed for style and function, it features 9ft ceilings, iron spindle railings, quartz countertops, 8ft doors and extra windows, filling the space with natural light. The main floor offers a flex space, ideal for a home office or family room, plus a double attached garage with an added bump out. The second level showcases an upgraded white kitchen with extended cabinetry, stainless steel appliances, a brand-new fridge and stove and quartz countertops. The open living area features a cozy fireplace and private balcony for relaxing. Upstairs, three spacious bedrooms include a primary suite with a 3 piece ensuite and walk in closet. Located near scenic trails, schools, this home is the perfect mix of modern comfort and prime location. (id:39198)
Property Details
Interior
Features
Main level Floor
Den
3.37 m x 2.26 mUtility room
3.33 m x 0.93 mCondo Details
Amenities
Ceiling - 9ft, Vinyl Windows
Inclusions
Property History
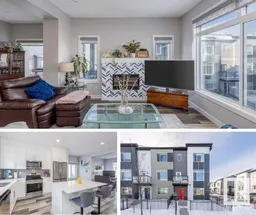 45
45
