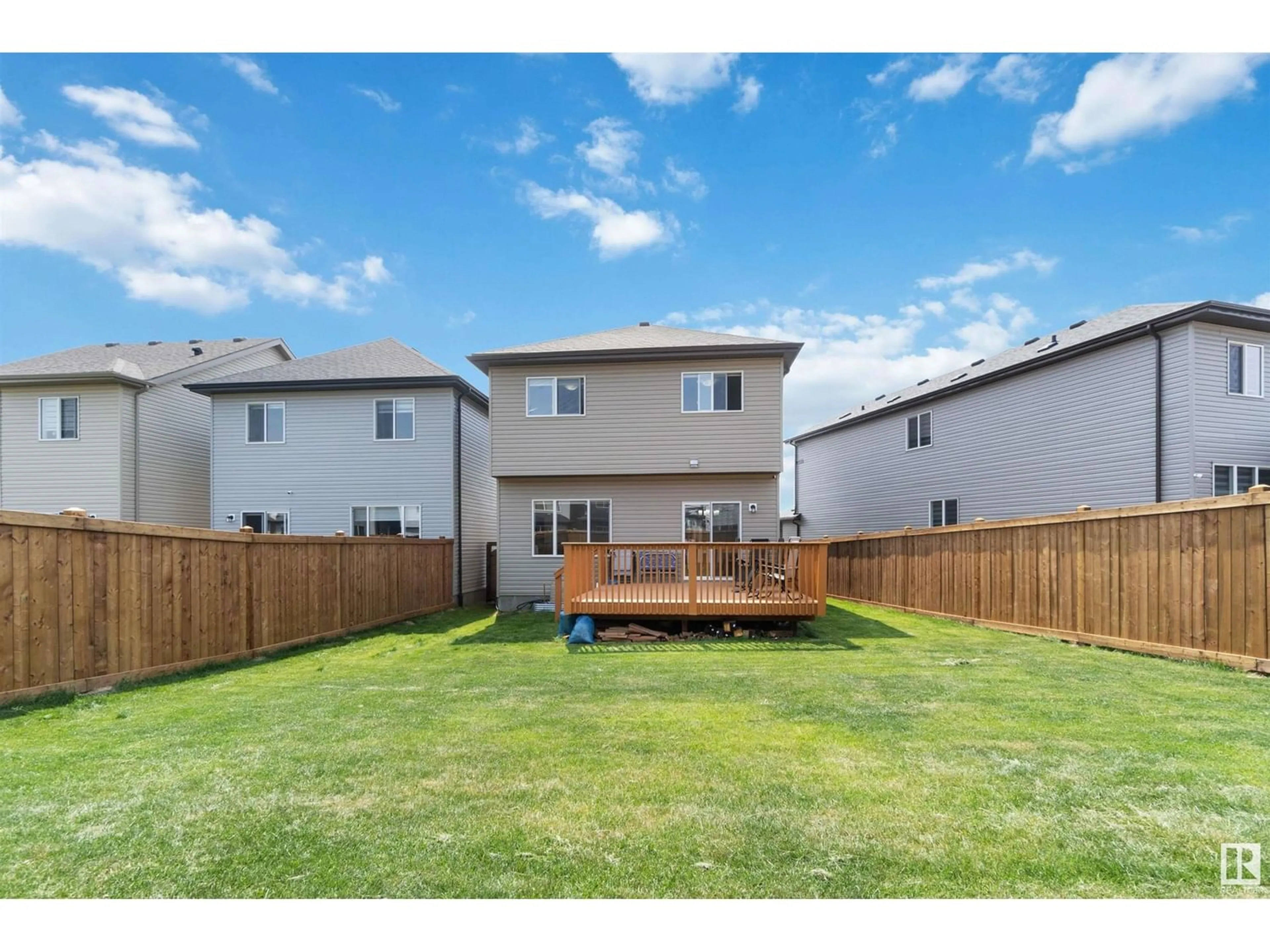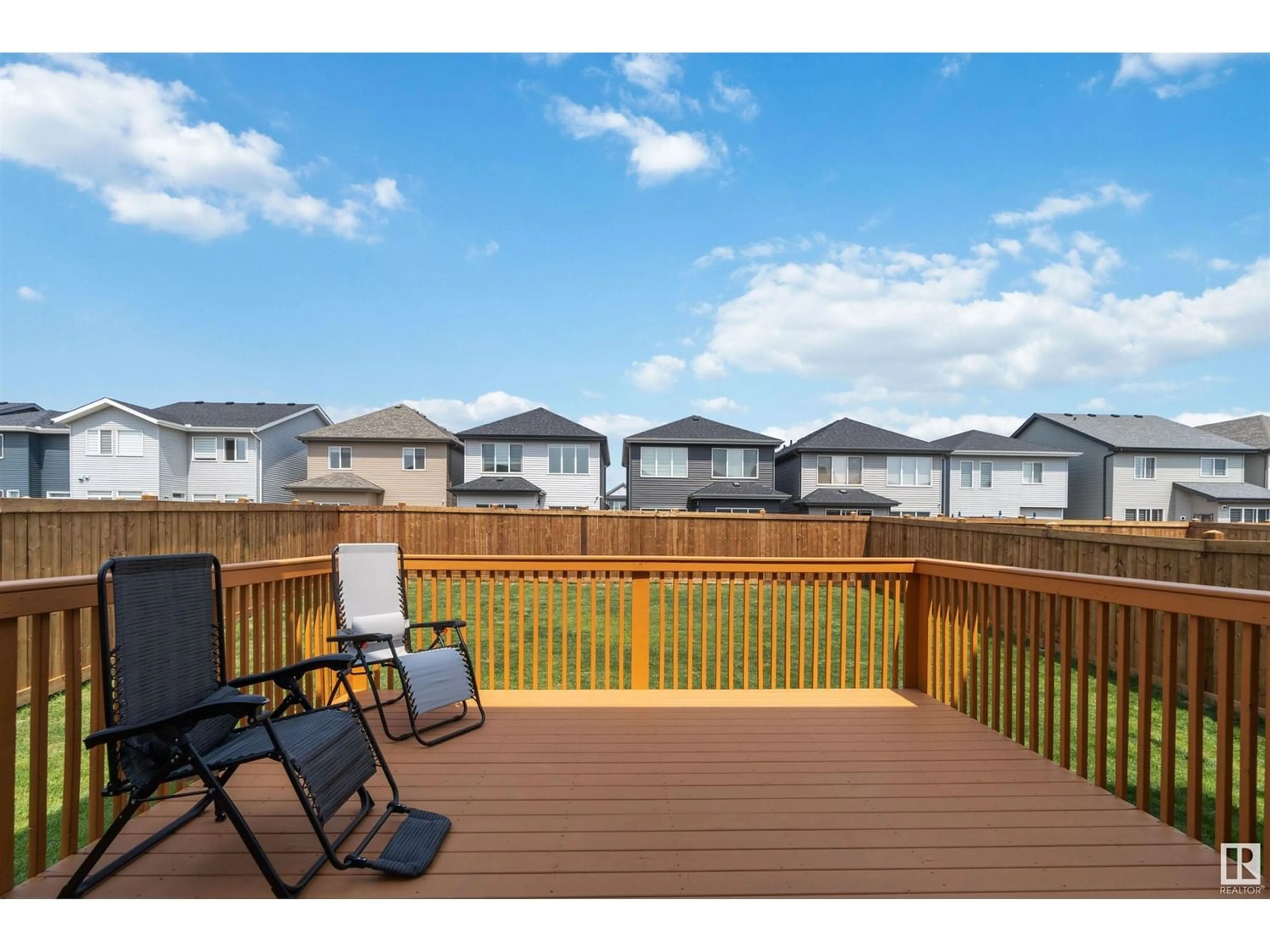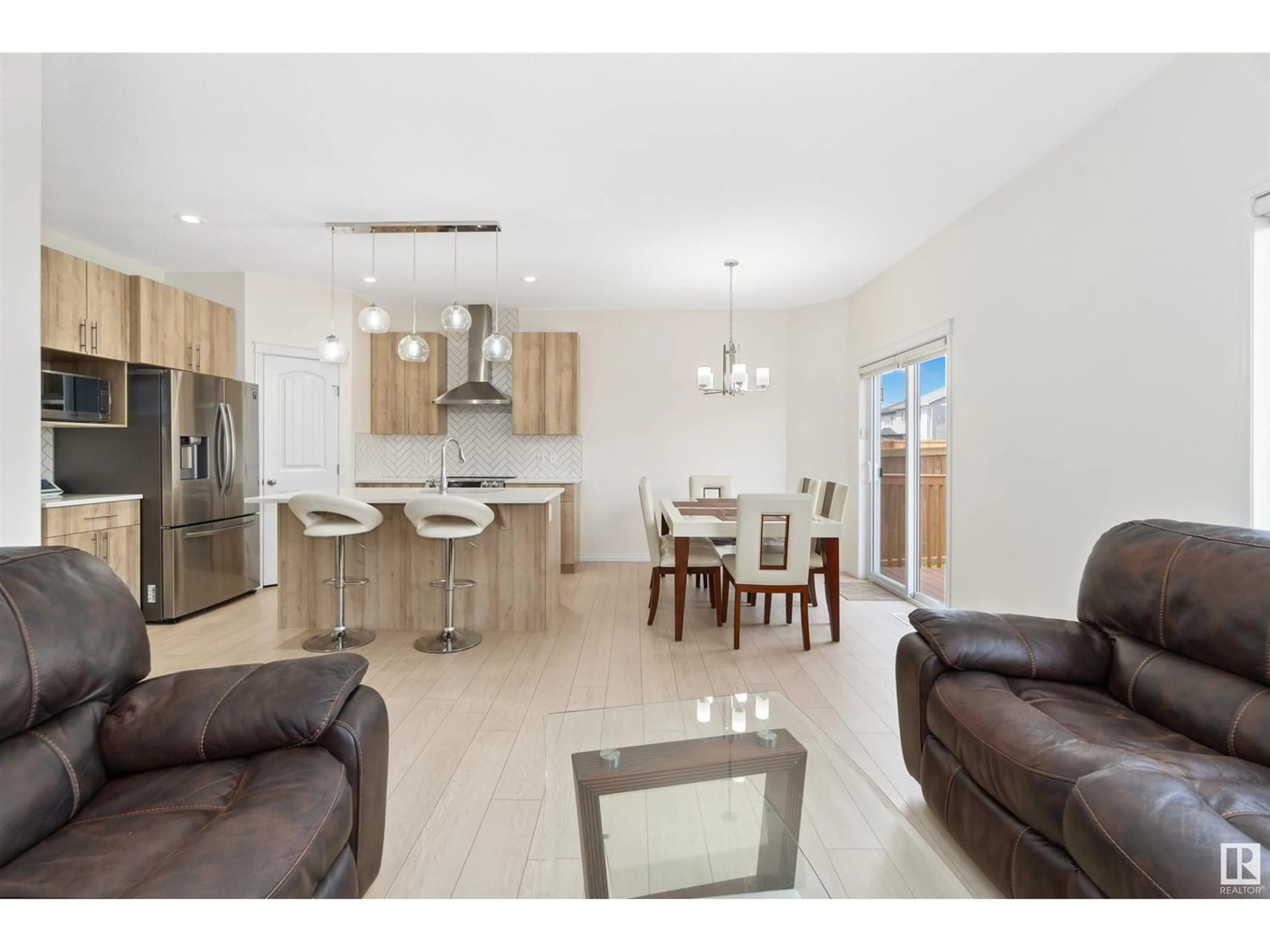5250 23 AV SW, Edmonton, Alberta T6X2X3
Contact us about this property
Highlights
Estimated ValueThis is the price Wahi expects this property to sell for.
The calculation is powered by our Instant Home Value Estimate, which uses current market and property price trends to estimate your home’s value with a 90% accuracy rate.Not available
Price/Sqft$306/sqft
Est. Mortgage$2,401/mo
Tax Amount ()-
Days On Market1 year
Description
Why wait to embark on a new construction project when you can seize the opportunity to acquire this meticulously designed Montorio Homes masterpiece? This remarkable residence boasts a main floor bedroom and full bath, offering convenience and versatility. Prepare to be captivated by the open concept kitchen, thoughtfully crafted with modern neutral cabinets, a stylish tiled backsplash, sleek stainless steel appliances, and luminous white quartz counters. The kitchen seamlessly flows into a charming dining nook and a welcoming living room, adorned with oversized windows that bathe the space in an abundance of natural light. Throughout the entire area, contemporary light flooring adds a touch of elegance. As you ascend the upgraded staircase, you'll be greeted by a spacious and brilliantly illuminated bonus room, perfectly suited for an office or a cozy TV retreat. The primary bedroom exudes luxury, featuring a well-appointed four-piece ensuite bathroom and an expansive walk-in closet. PRICED TO SELL!!!! (id:39198)
Property Details
Interior
Features
Main level Floor
Living room
2.52 m x 3.86 mDining room
3.04 m x 2.68 mKitchen
3.04 m x 3.49 mBedroom 4
2.77 m x 2.48 mProperty History
 23
23




