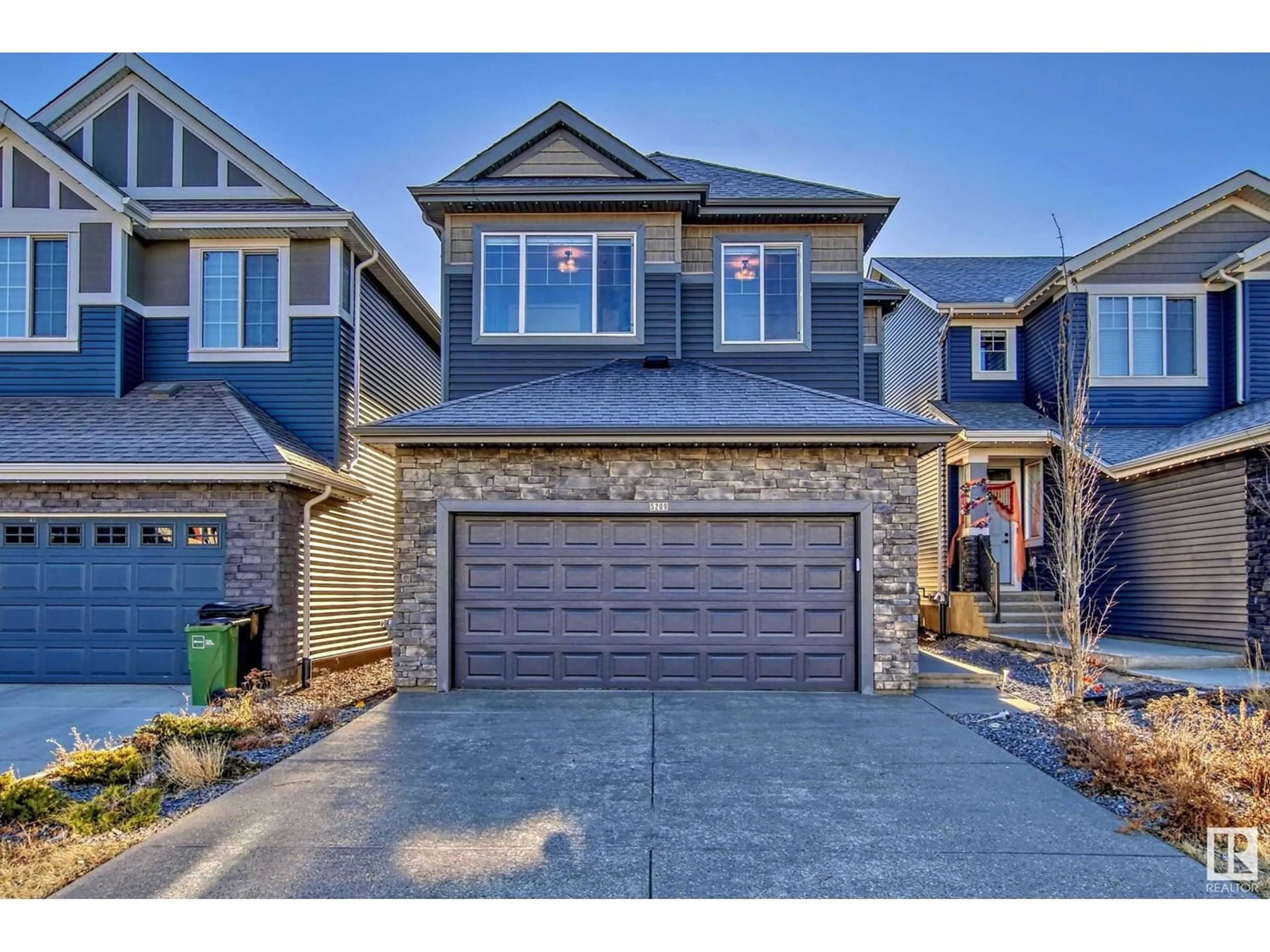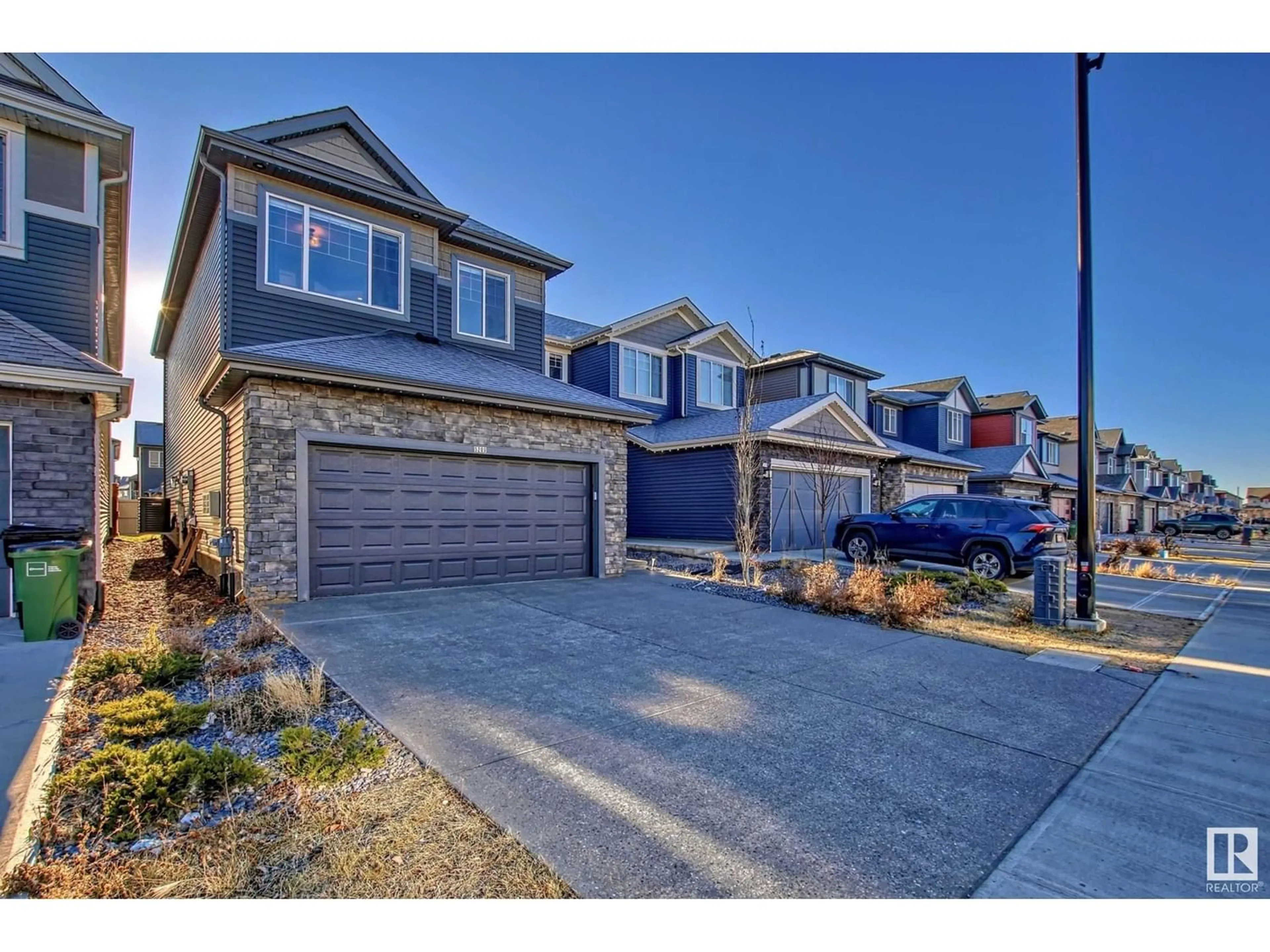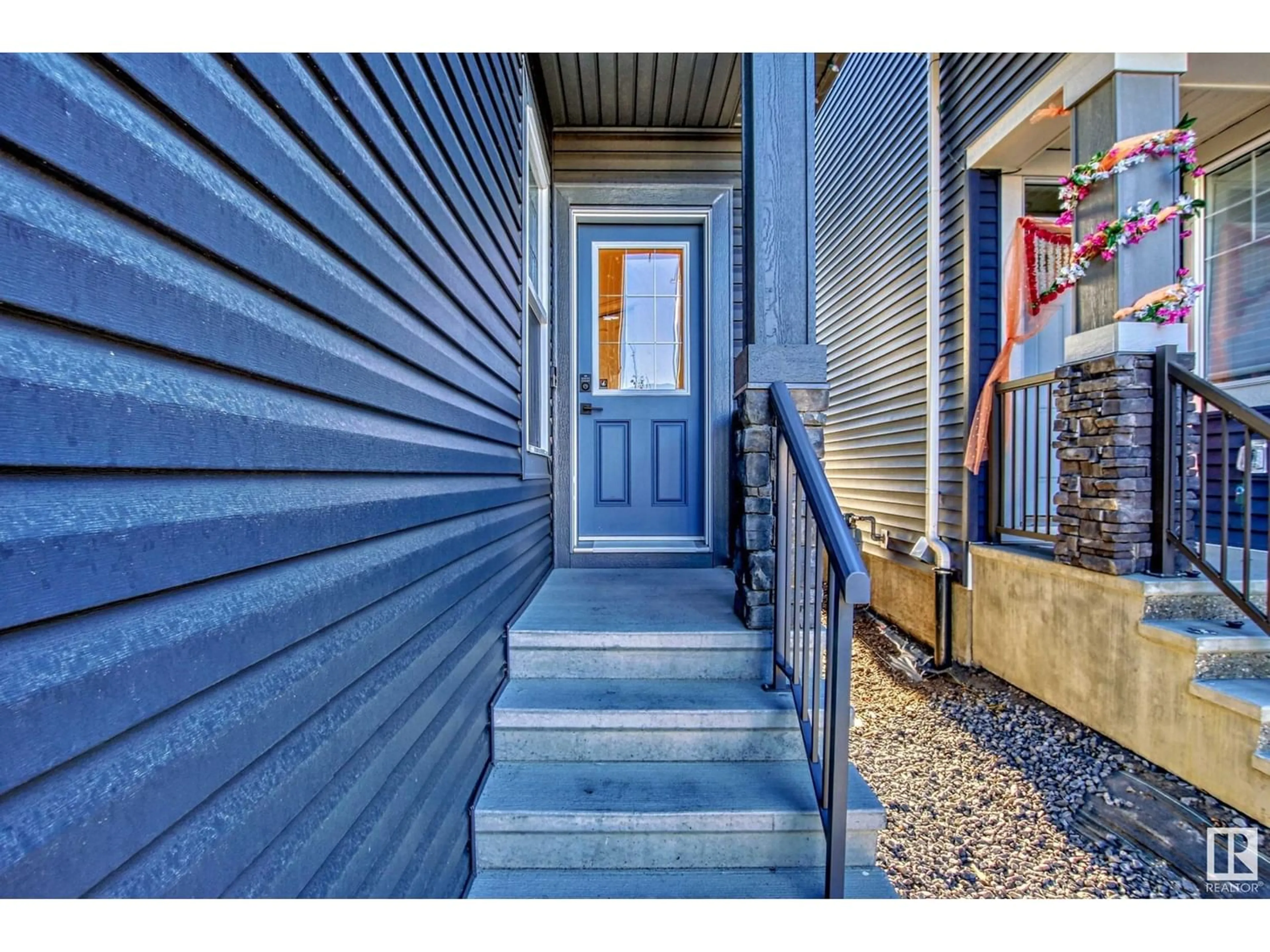5209 22A AV SW, Edmonton, Alberta T6X2Y1
Contact us about this property
Highlights
Estimated ValueThis is the price Wahi expects this property to sell for.
The calculation is powered by our Instant Home Value Estimate, which uses current market and property price trends to estimate your home’s value with a 90% accuracy rate.Not available
Price/Sqft$335/sqft
Est. Mortgage$2,876/mo
Tax Amount ()-
Days On Market187 days
Description
**Elegant Showhome with Custom Luxury Finishes and Prime Location** Introducing a magnificent former showhome, priced to sell and exquisitely customized with luxurious finishes. Situated in a prime location near shopping centers, schools, and other essential amenities, this home features a convenient separate side entrance to the basement. The open-concept living room boasts an impressive open to below design, complemented by a spice kitchen perfect for family gatherings. The main floor includes a versatile den that can serve as a bedroom, along with a full bathroom ideal for seniors. Throughout the home, you'll find opulent details such as expansive windows that flood the space with natural light, quartz countertops, and elegant coffee-toned cabinetry extending to the ceiling. Ceiling speakers and triple-pane windows further enhance the home's allure. Bask in sunshine throughout the day. This home truly encompasses everything you could desire in luxury living. (id:39198)
Property Details
Interior
Features
Above Floor
Living room
Property History
 37
37


