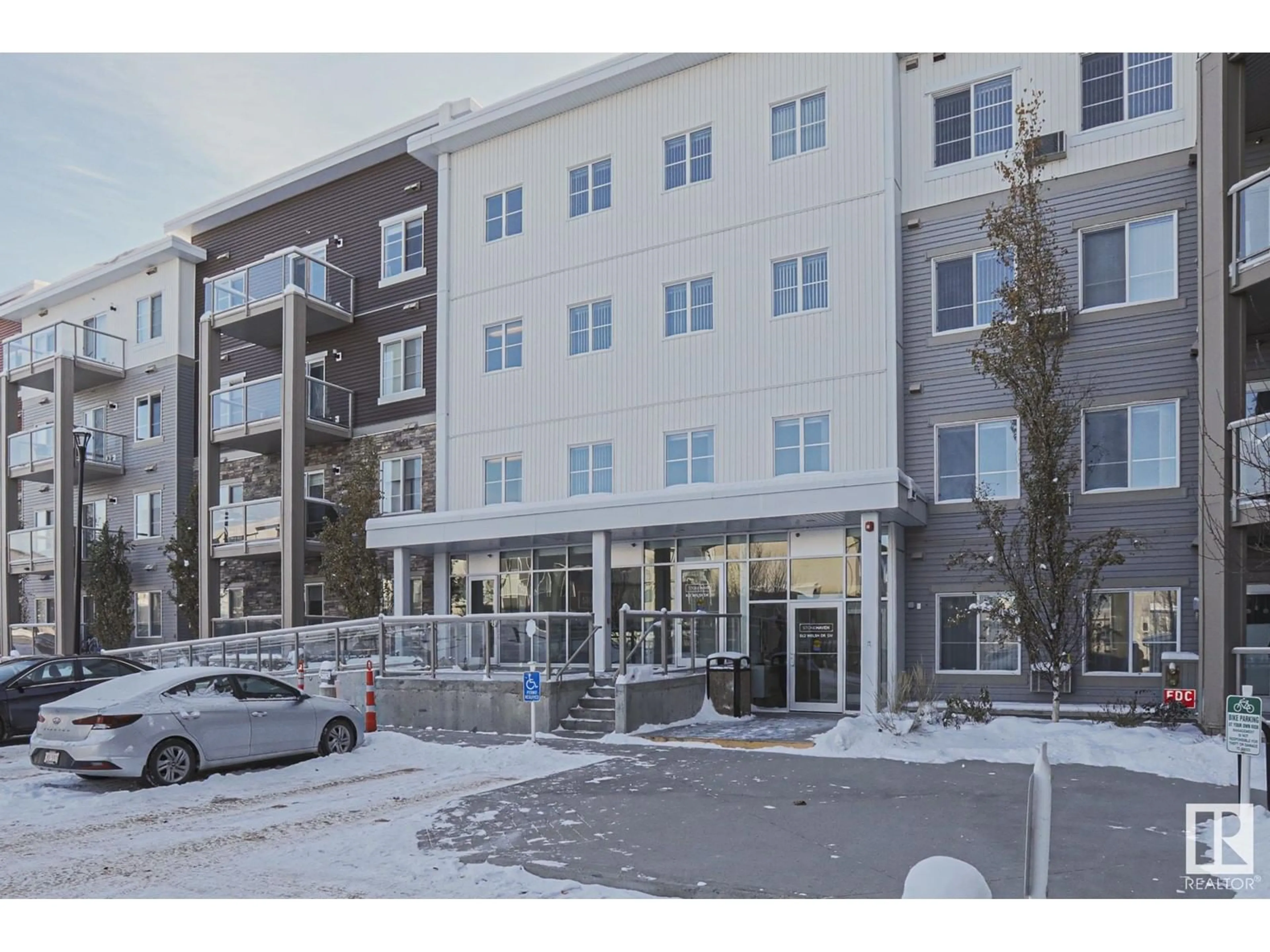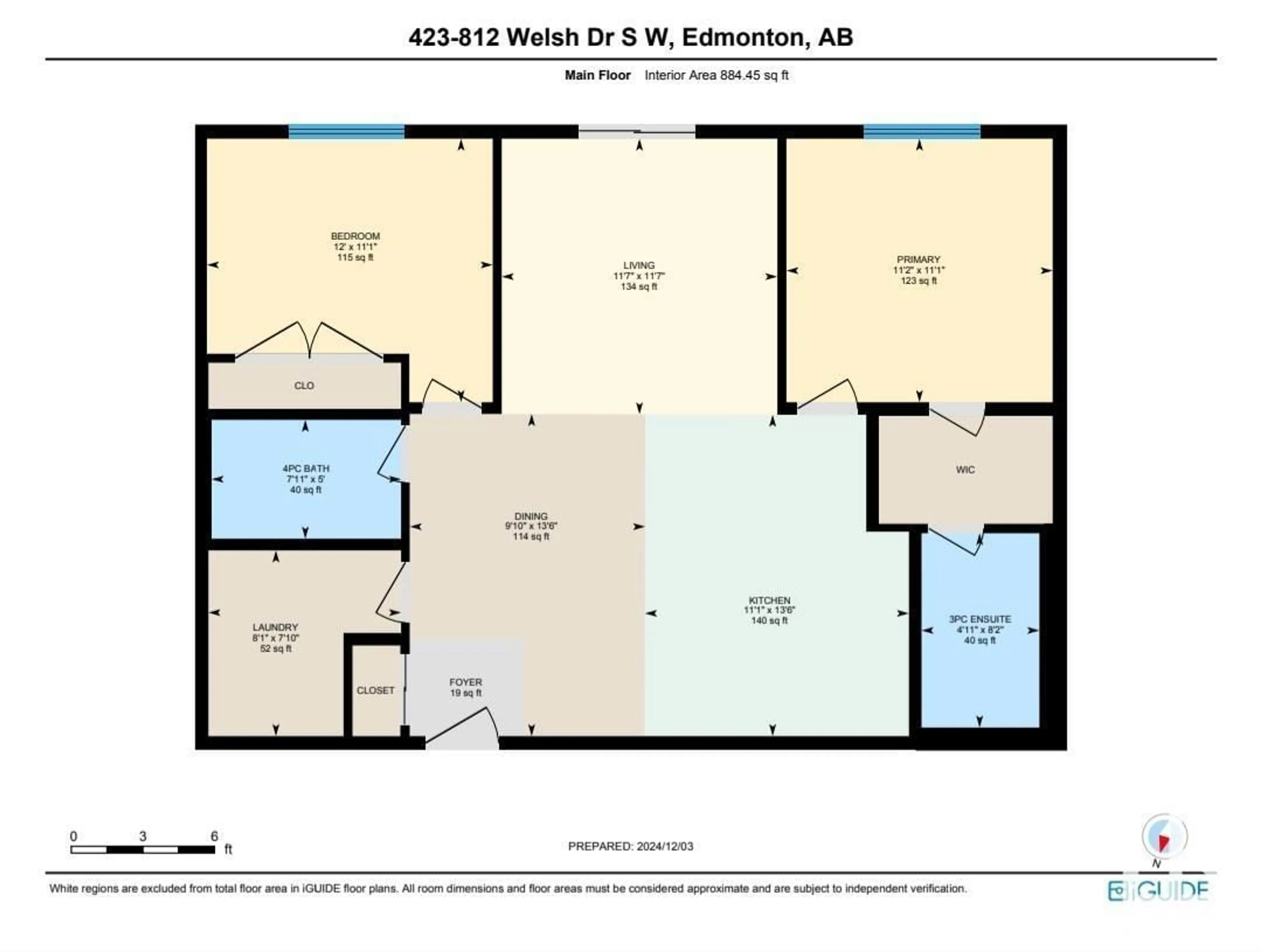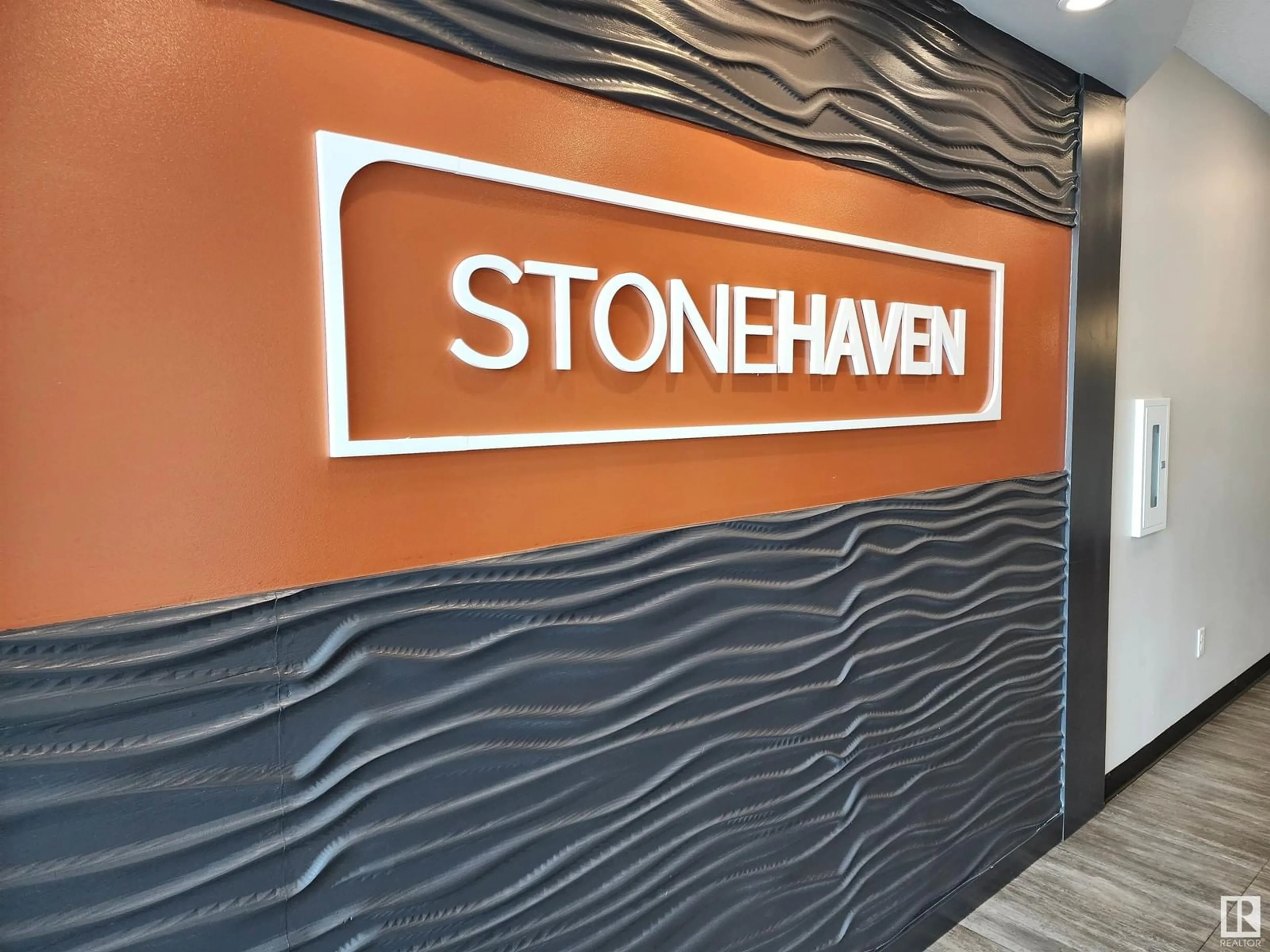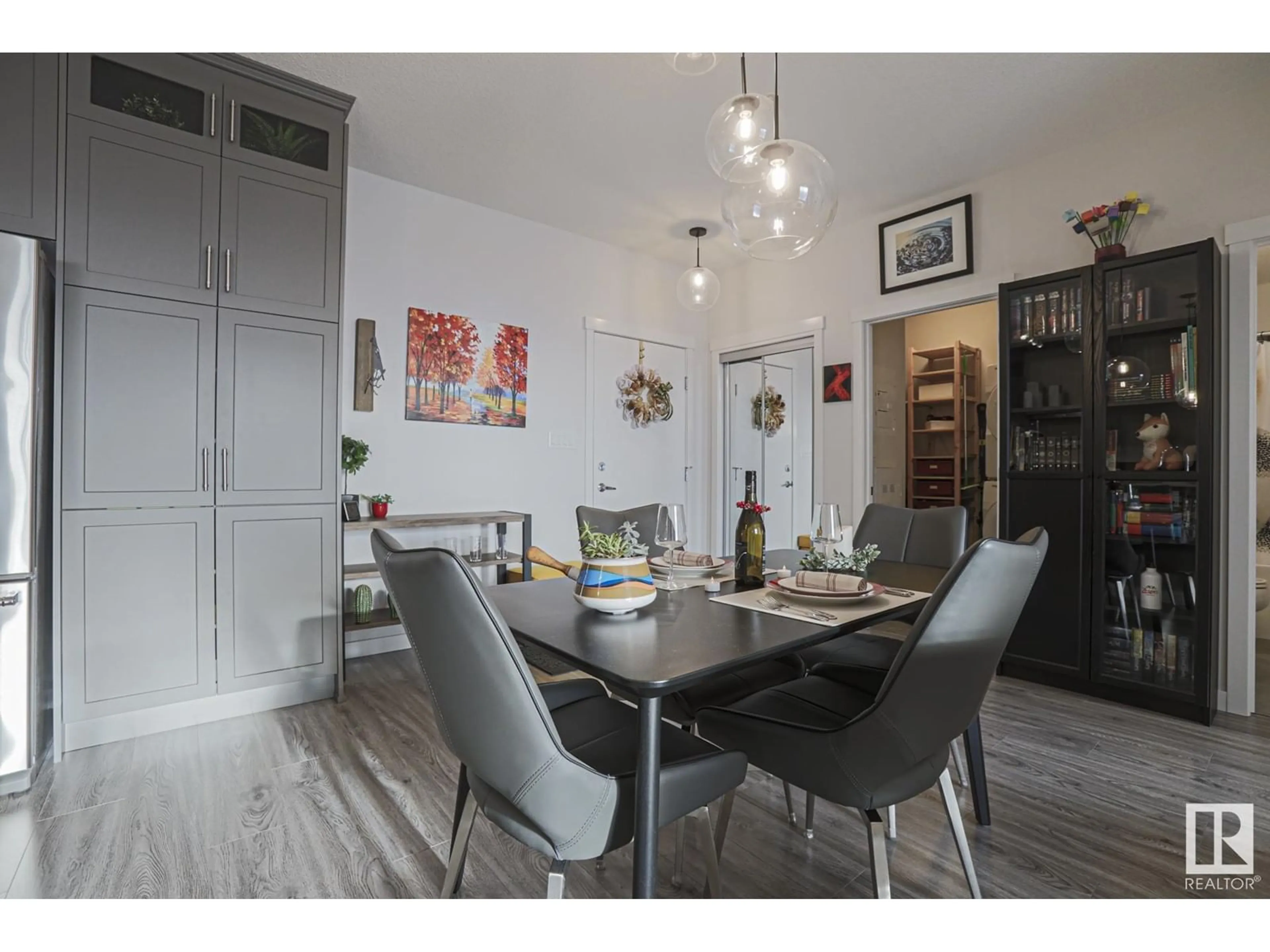#423 812 WELSH DR SW, Edmonton, Alberta T6X1Y7
Contact us about this property
Highlights
Estimated ValueThis is the price Wahi expects this property to sell for.
The calculation is powered by our Instant Home Value Estimate, which uses current market and property price trends to estimate your home’s value with a 90% accuracy rate.Not available
Price/Sqft$305/sqft
Est. Mortgage$1,160/mo
Maintenance fees$454/mo
Tax Amount ()-
Days On Market18 days
Description
Attractive top floor suite features deluxe kitchen with added pantry, quartz counters, subway tile backsplash, with top level glass front cabinets for a touch of elegance. Quality Kitchen Aide stainless steel appliances including a range with Aqua-Lift Self Clean function plus fridge with water/ice service. Beautiful southern view from balcony and living room complete with built-in remote WI-FI operated air conditioner so you can save energy yet come home to a cool suite upon demand! Full size primary bedroom offers dual sided walk-through closet to 3 piece ensuite with large shower complete with seat! Second bedroom would make a great work from home space or hobby room boasting a full California Closet with extra shelves and bars. Impressive four piece bath with undermount rectangular sink and drawers in vanity. Generous laundry/storage room comes with shelving and cabinet. Heated underground parking stall is included. Great location with shopping plazas, pond, parks and trails to enjoy all close by! (id:39198)
Property Details
Interior
Features
Main level Floor
Laundry room
2.02 m x 2.36 mPrimary Bedroom
3.34 m x 3.39 mBedroom 2
3.33 m x 3.63 mLiving room
3.49 m x 3.68 mExterior
Parking
Garage spaces 1
Garage type Underground
Other parking spaces 0
Total parking spaces 1
Condo Details
Inclusions




