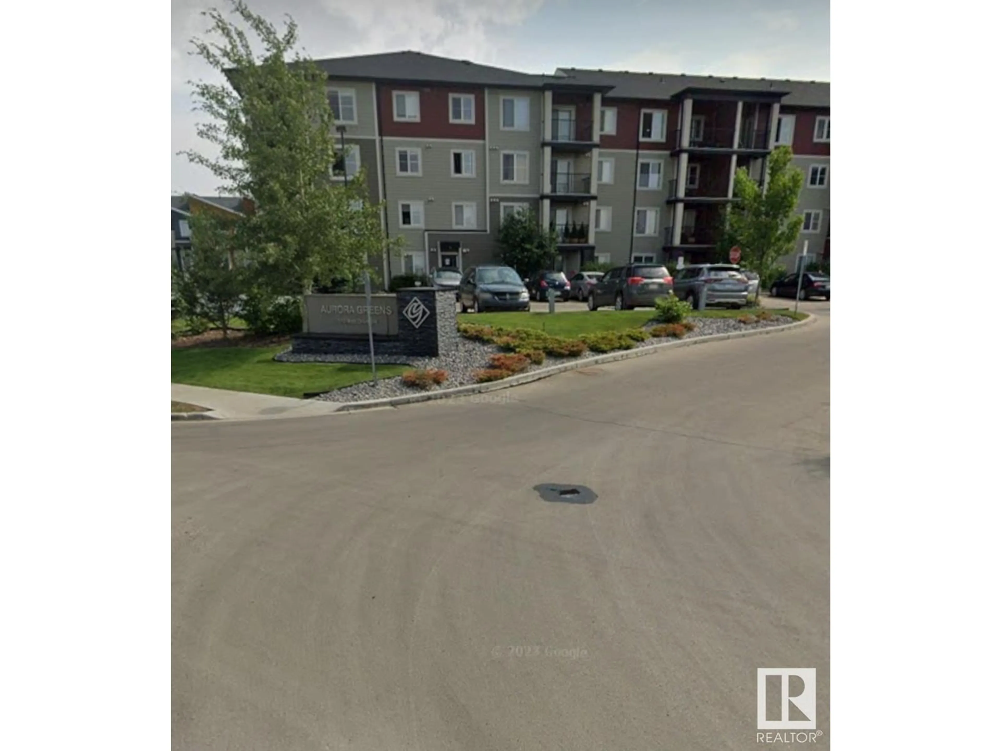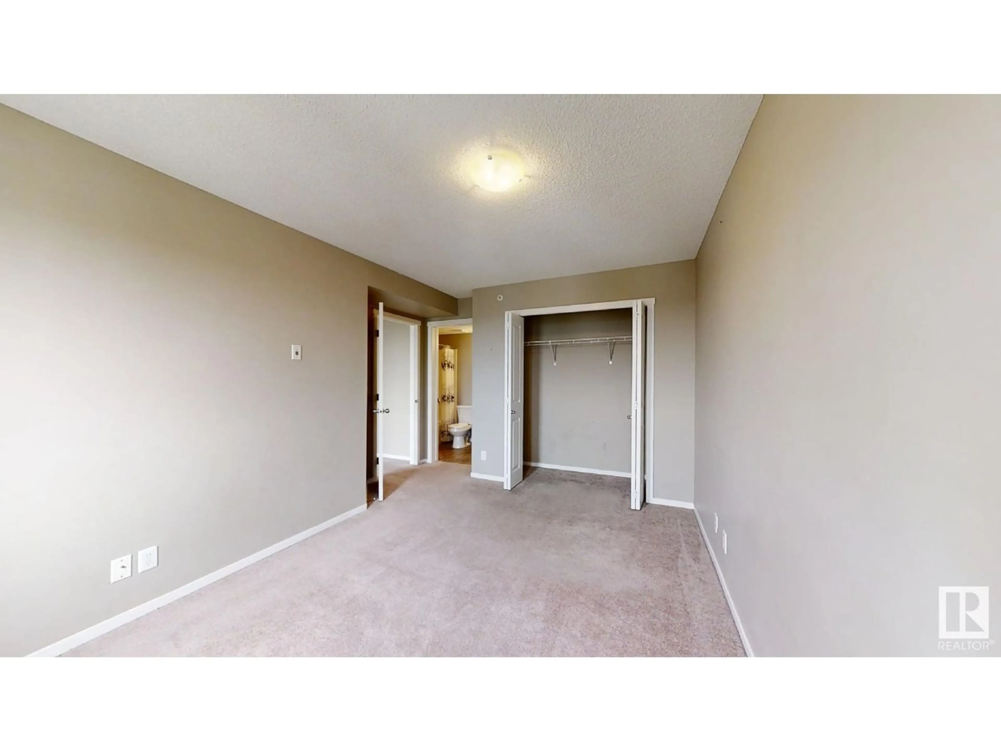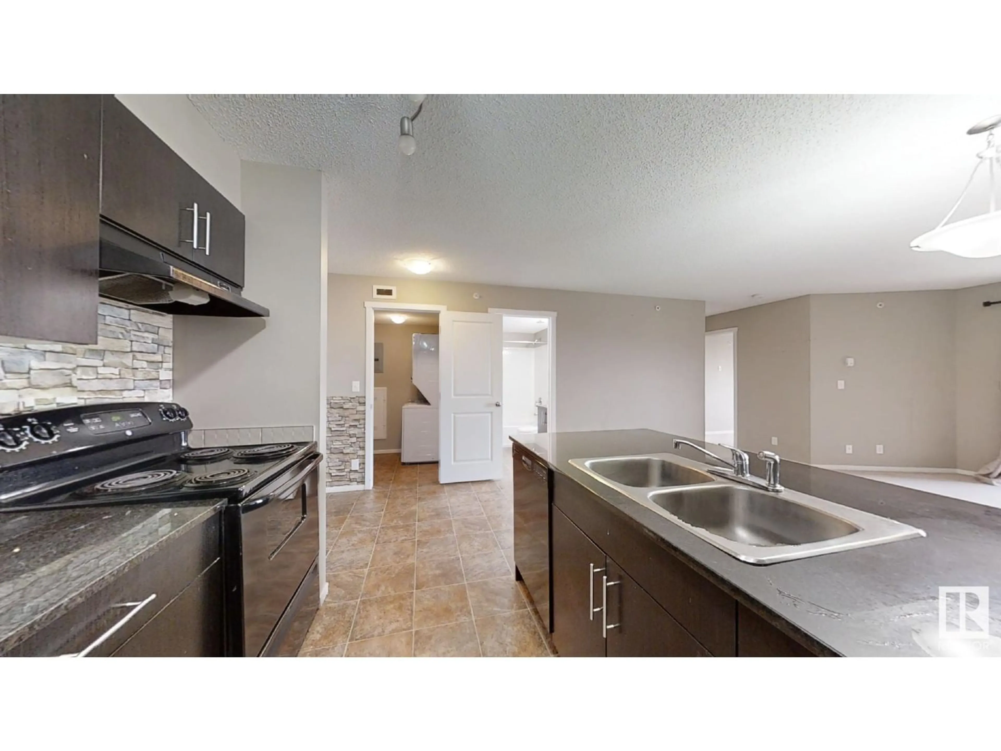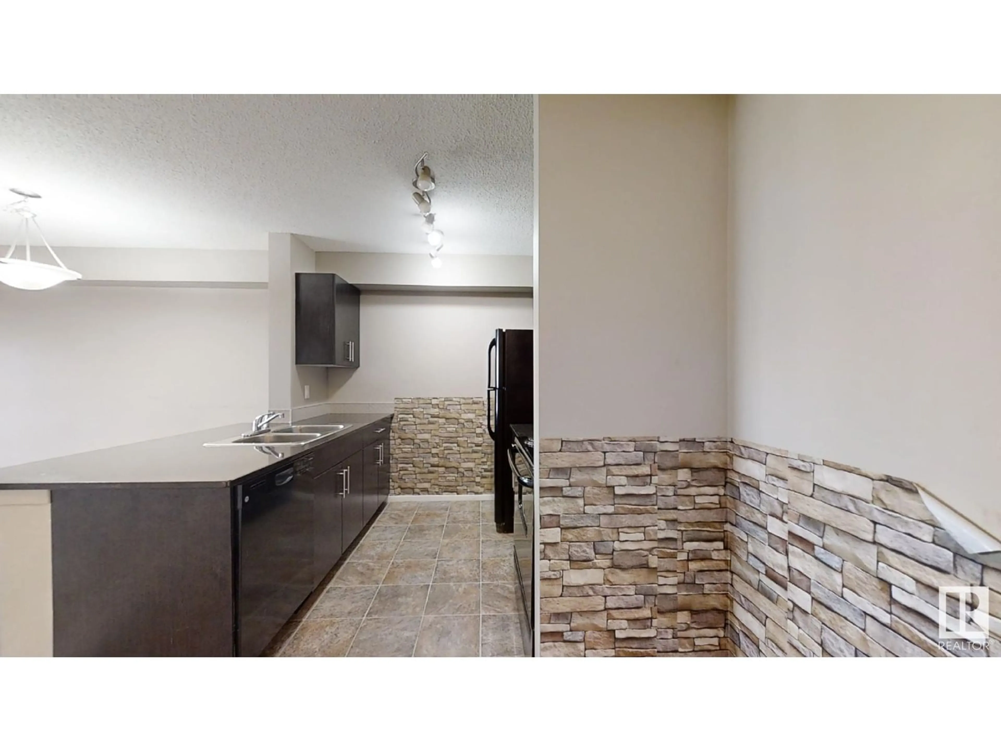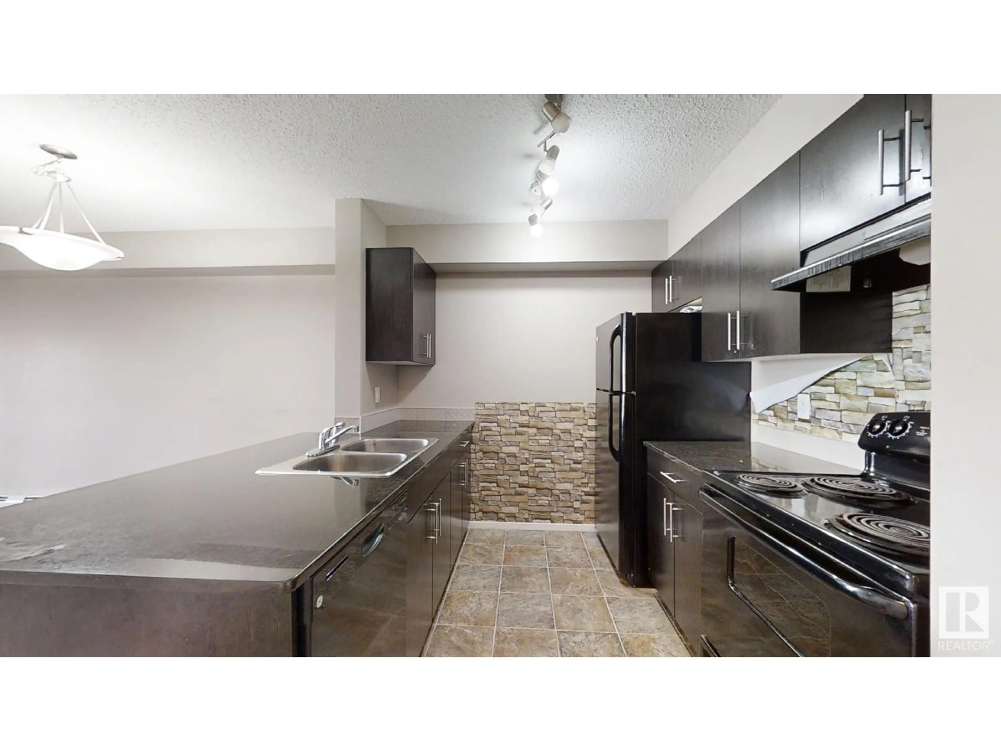#404 1510 WATT DR SW, Edmonton, Alberta T6X2E5
Contact us about this property
Highlights
Estimated ValueThis is the price Wahi expects this property to sell for.
The calculation is powered by our Instant Home Value Estimate, which uses current market and property price trends to estimate your home’s value with a 90% accuracy rate.Not available
Price/Sqft$262/sqft
Est. Mortgage$878/mo
Maintenance fees$442/mo
Tax Amount ()-
Days On Market183 days
Description
Absolutely Fantastic Location! Welcome to Aurora Greens . You will be impressed with this 4th floor view on your private patio. Offering a large Master Bedroom complete with a 4 piece Ensuite and second bedroom, laundry and 4 piece bathroom. The kitchen offers upgraded cabinets, quartz counter tops throughout . Laminate and carpet flooring. This South facing Condo is very bright including numerous large windows for natural light throughout the day. The living room is spacious and overlooks your large approx.90 Square Feet balcony which also includes air conditioner rough-in for future Air Conditioner. Very clean suite and well looked after as evident when you walk through. This unit also comes with Titled heated underground parking .Elevator accessible. minutes drive to Anthony Henday, Walmart ,major banks ,schools, Superstore ,shopping, Schools, Playground, Airport and many more. Healthy Reserve funds. Perfect for first time home-buyers or investors. (id:39198)
Property Details
Interior
Features
Main level Floor
Dining room
Kitchen
Primary Bedroom
Bedroom 2
Condo Details
Inclusions

