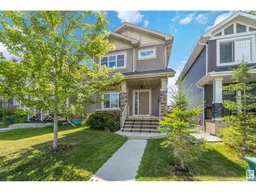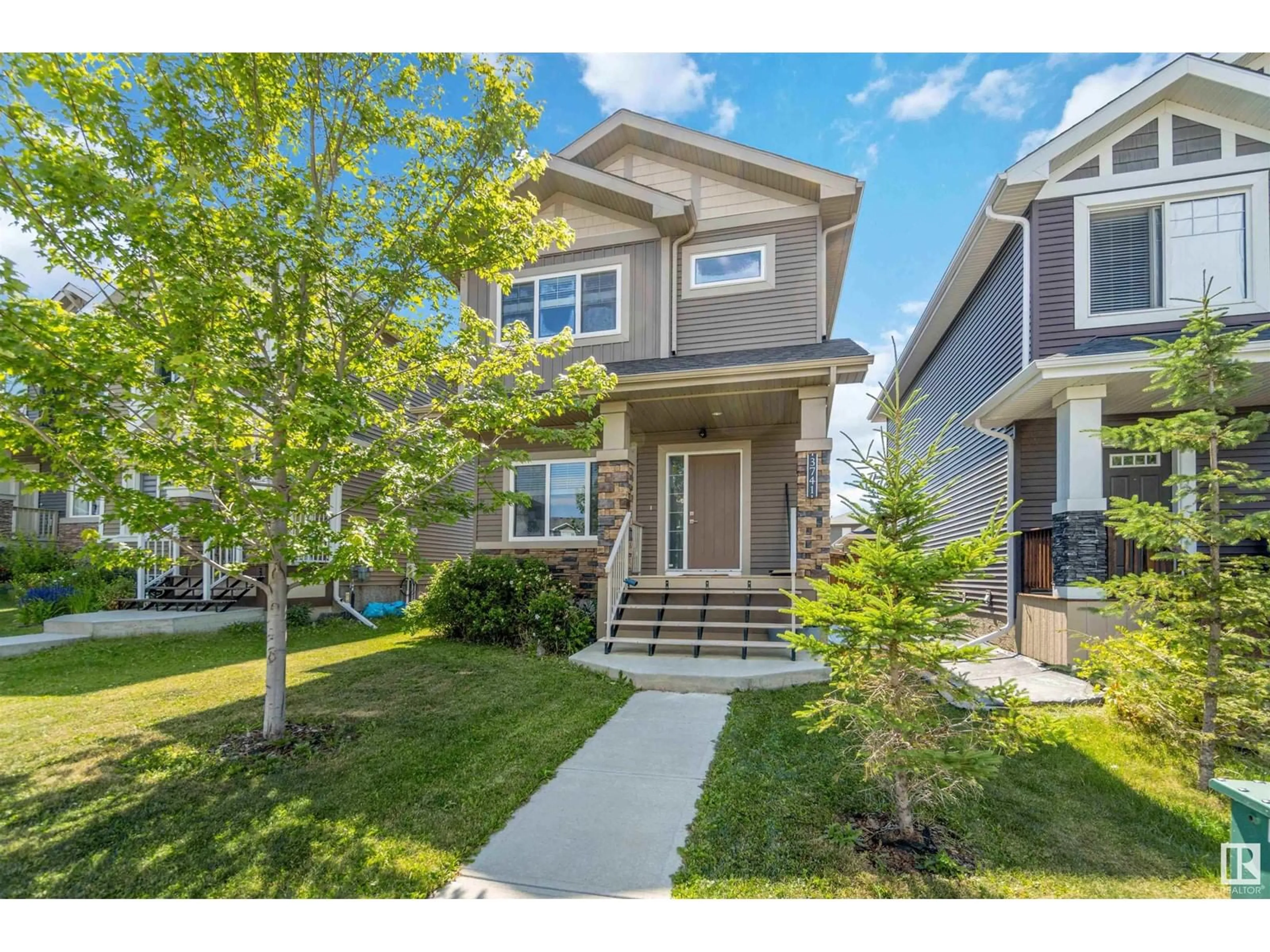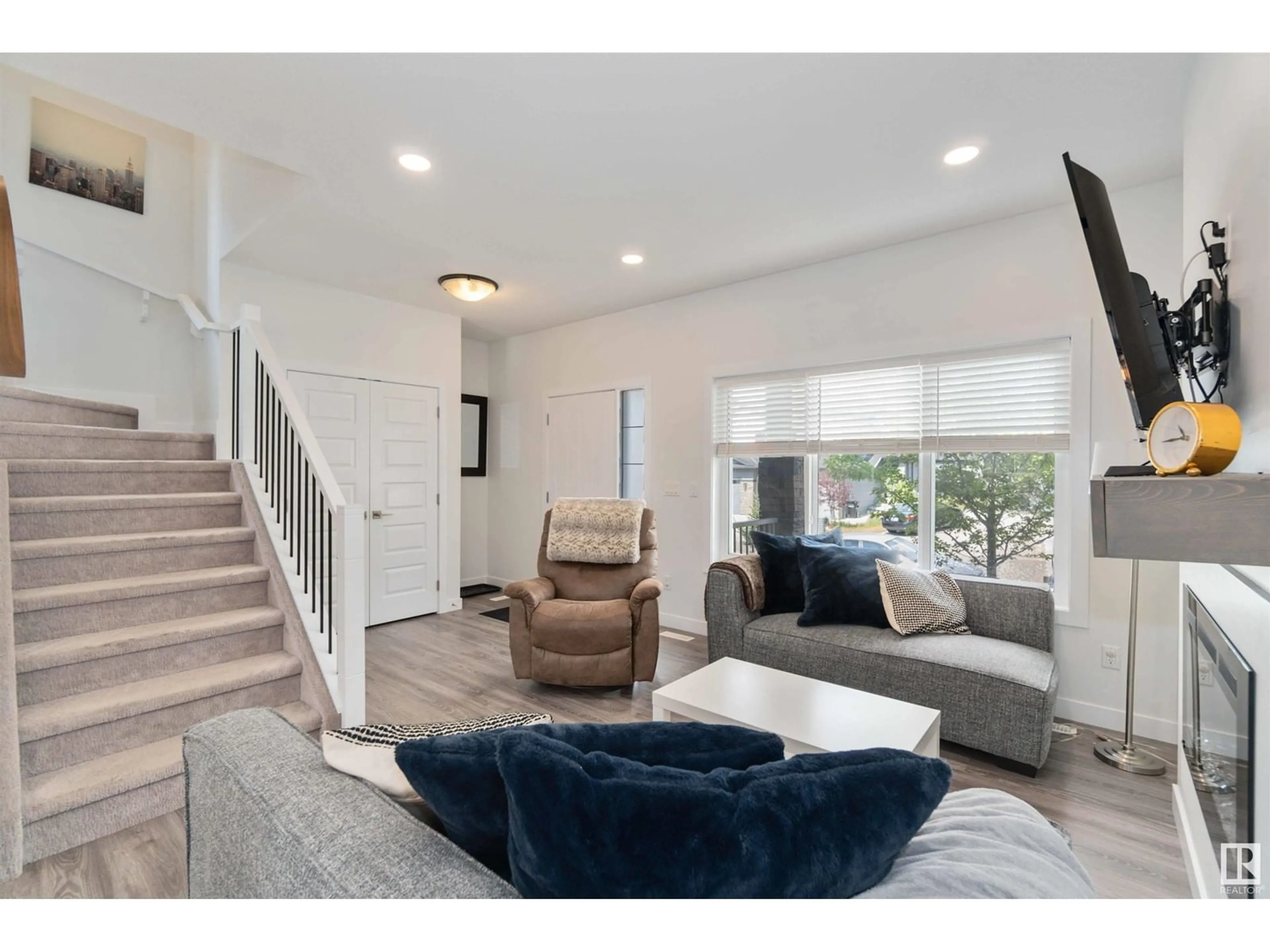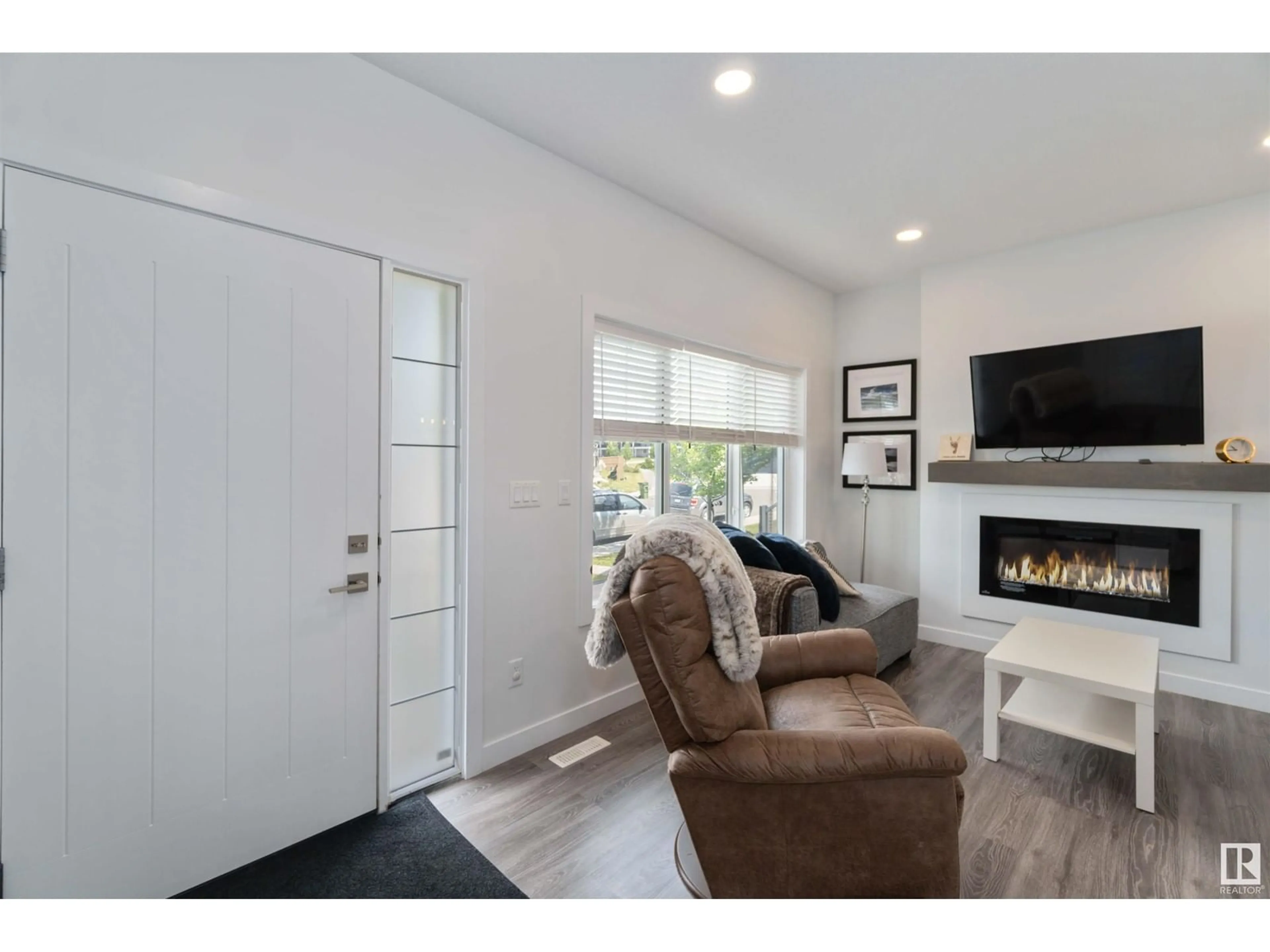3741 WEIDLE CR SW, Edmonton, Alberta T6X2E3
Contact us about this property
Highlights
Estimated ValueThis is the price Wahi expects this property to sell for.
The calculation is powered by our Instant Home Value Estimate, which uses current market and property price trends to estimate your home’s value with a 90% accuracy rate.Not available
Price/Sqft$356/sqft
Days On Market10 days
Est. Mortgage$1,997/mth
Tax Amount ()-
Description
Nestled within the welcoming embrace of Aurora's family-friendly community, this home exudes warmth and charm. Step inside to discover an open, flowing floor plan that beckons you closer with a cozy gas fireplace in the living rooma perfect spot for gatherings or quiet evenings alike. The kitchen stands as a testament to both style and functionality, showcasing quartz counters and ample island space for culinary creations and casual conversations. As you ascend upstairs, two generously sized bedrooms await, with the primary suite stealing the show with its luxurious 4-piece ensuite bathroom and a walk-in closet fit for your most treasured belongings. The added convenience of an upper-level laundry room ensures that daily tasks are effortlessly streamlined. Situated close to shopping hubs, schools, and more amenities than one can countthis residence epitomizes comfort intertwined with modern convenience. Welcome home to a life where every detail is thoughtfully crafted for your utmost enjoyment. (id:39198)
Property Details
Interior
Features
Main level Floor
Living room
Dining room
Kitchen
Property History
 23
23


