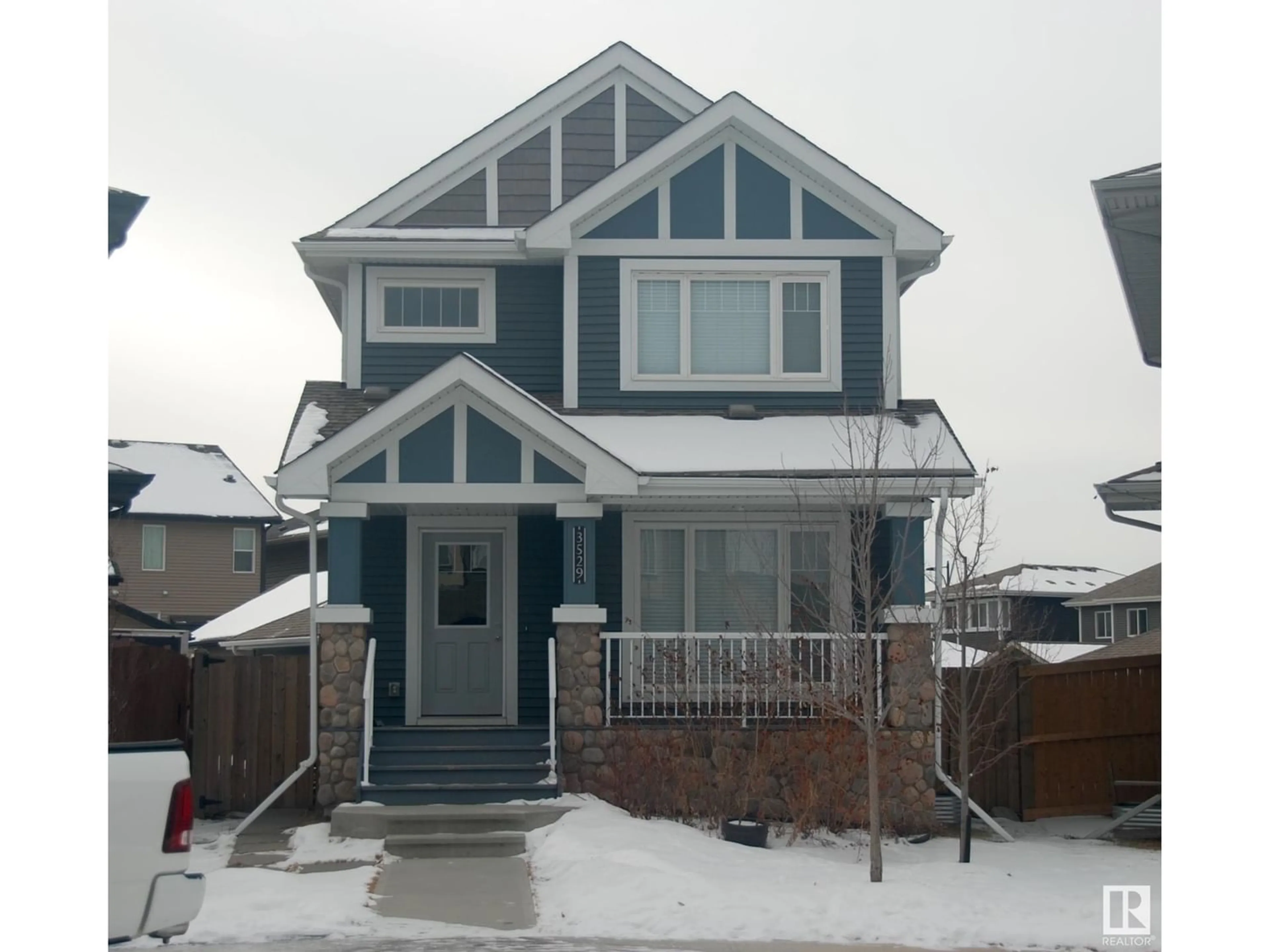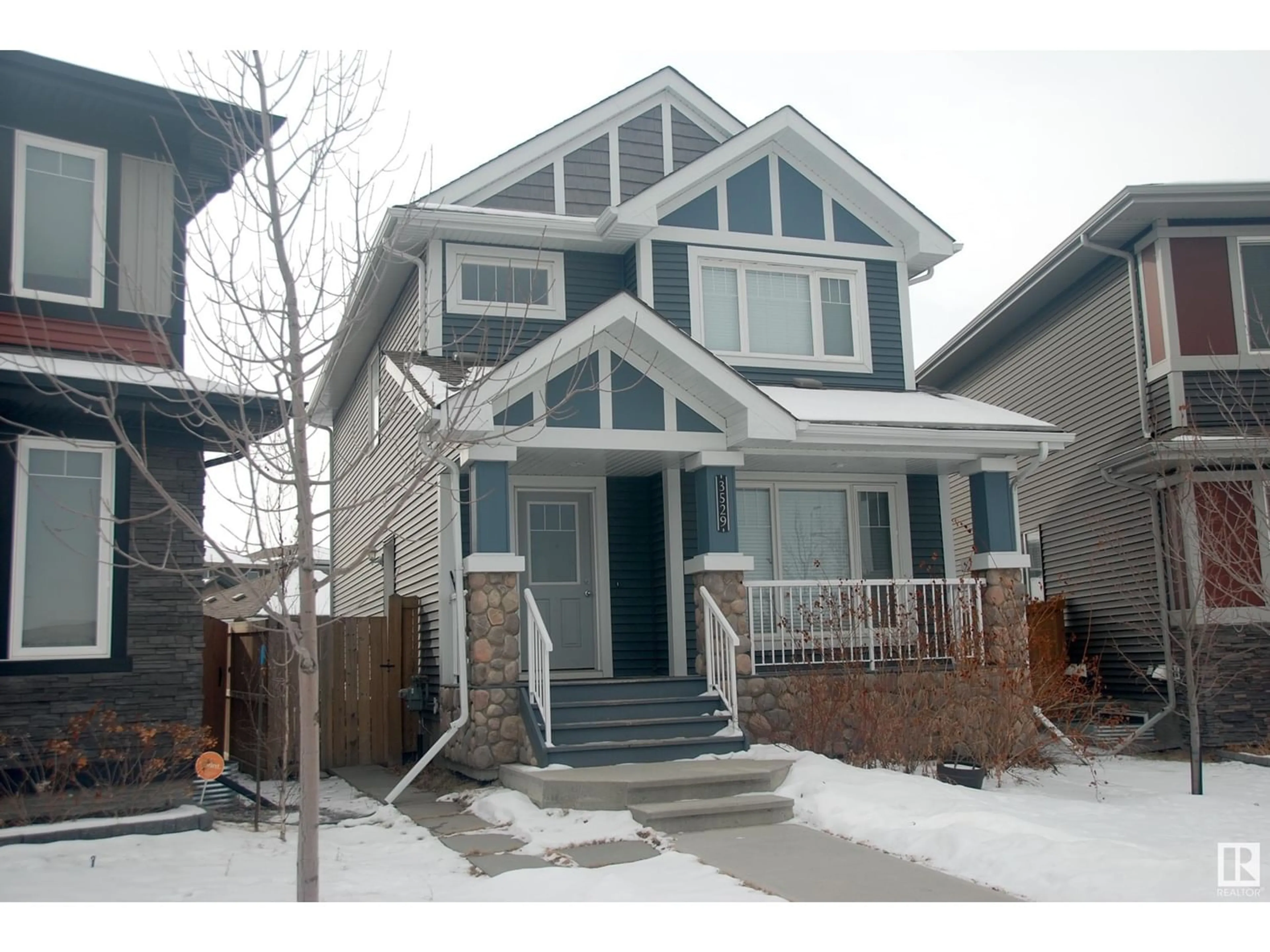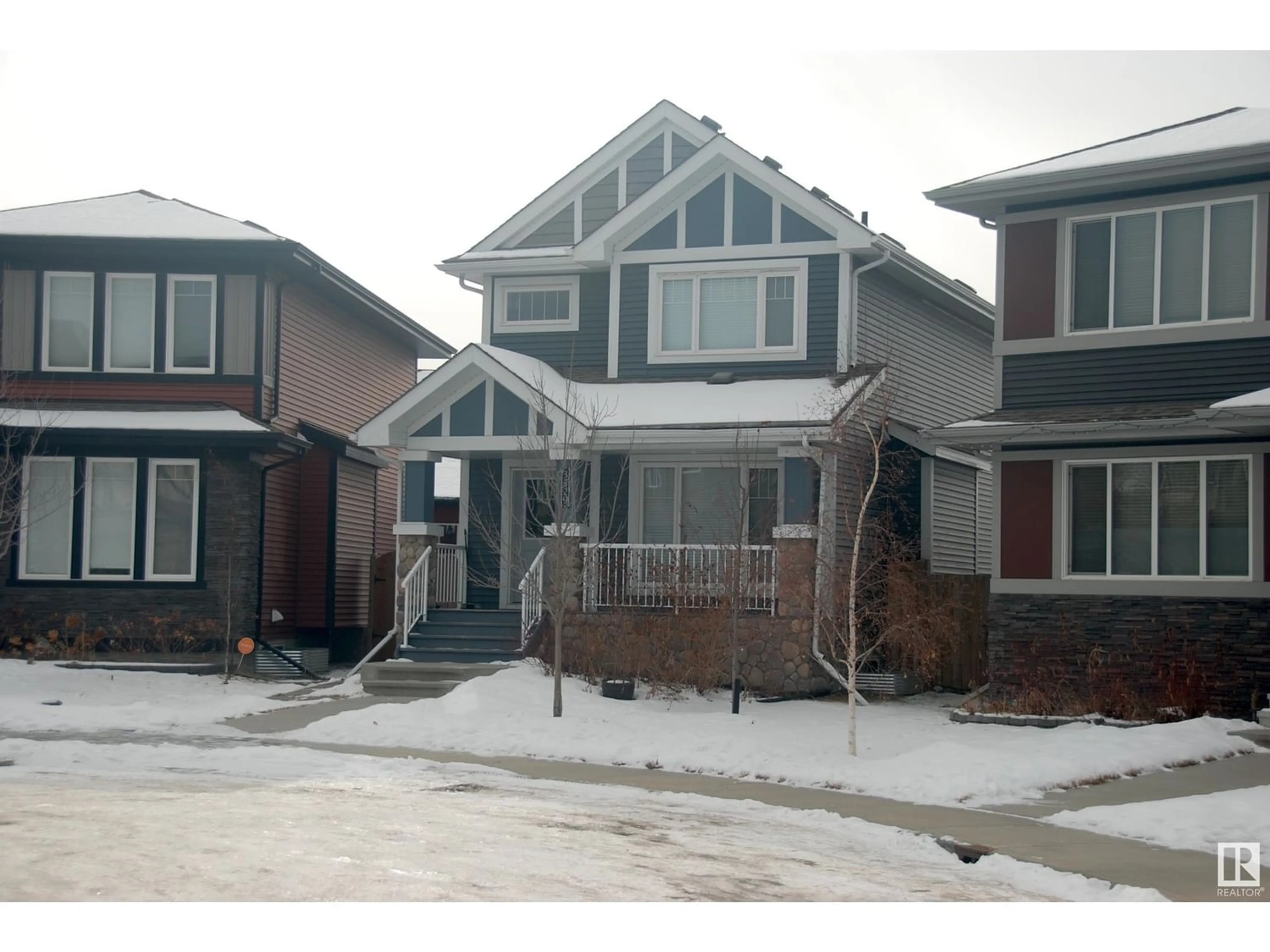3529 WEIDLE WY SW, Edmonton, Alberta T6X1A3
Contact us about this property
Highlights
Estimated ValueThis is the price Wahi expects this property to sell for.
The calculation is powered by our Instant Home Value Estimate, which uses current market and property price trends to estimate your home’s value with a 90% accuracy rate.Not available
Price/Sqft$343/sqft
Est. Mortgage$2,358/mo
Tax Amount ()-
Days On Market275 days
Description
Explore this extraordinary residence, with a legal basement suite and MASSIVE FOUR CAR DIVIDED GARAGE! Investors and homebuyers seeking a source of rental income, take notice! This two-story home, boasts a MASSIVE four-car, divided garage and large fenced lot! On the main floor, you'll discover the main kitchen, living room, and dining space. Convenience is paramount, with a pantry and a convenient half-bath completing this level. On the upper floor, you'll find two generously sized bedrooms, a complete four-piece bathroom, and a spacious primary bedroom featuring a substantial walk-in closet and ensuite bathroom. The legal basement suite includes a bedroom, a bathroom, and in-suite laundry facilities, elevating the home's value and versatility. Outside, the property is on a generously sized pie-shaped lot with a fully landscaped yard, providing an incredible place to raise a family! (id:39198)
Property Details
Interior
Features
Basement Floor
Bedroom 4
2.96 m x 3.51 mSecond Kitchen
4.37 m x 4.5 mProperty History
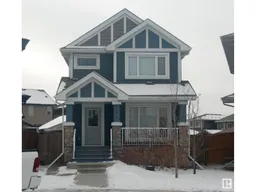 53
53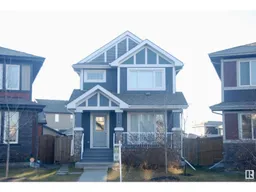 48
48 49
49
