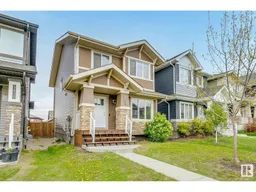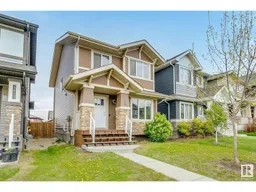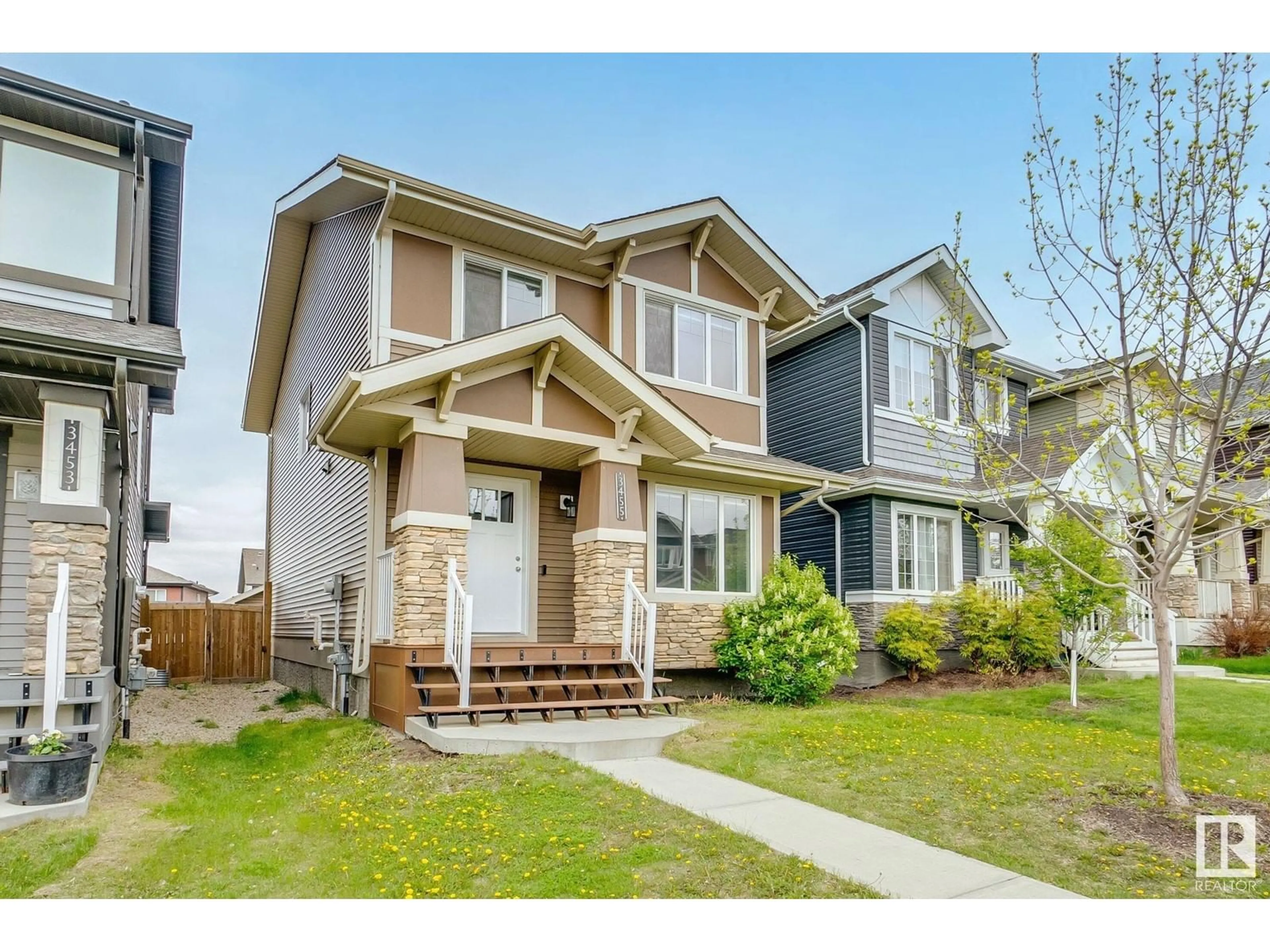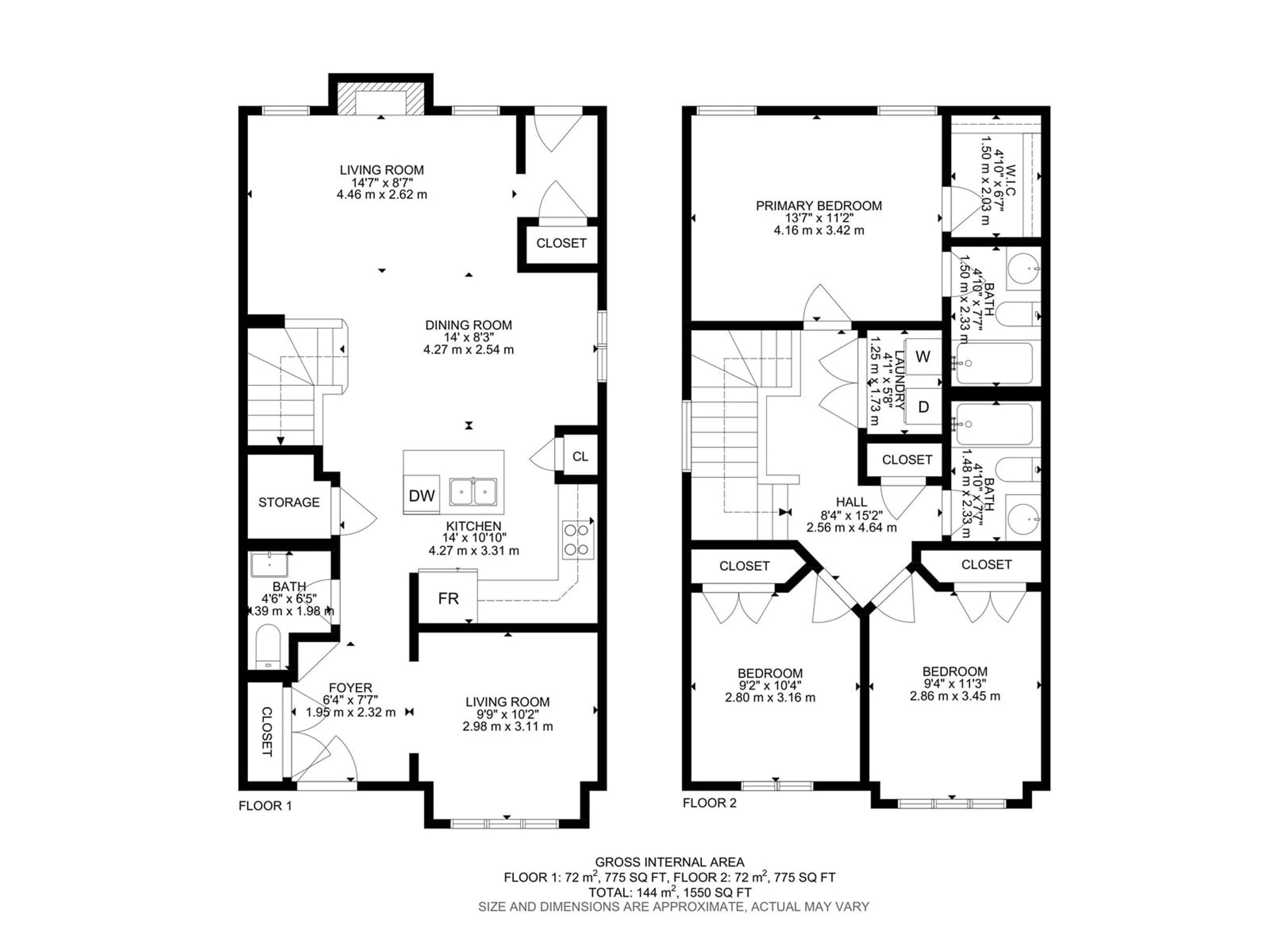3455 WEIDLE WY SW, Edmonton, Alberta T6X1Z4
Contact us about this property
Highlights
Estimated ValueThis is the price Wahi expects this property to sell for.
The calculation is powered by our Instant Home Value Estimate, which uses current market and property price trends to estimate your home’s value with a 90% accuracy rate.Not available
Price/Sqft$306/sqft
Days On Market7 days
Est. Mortgage$2,039/mth
Tax Amount ()-
Description
Nestled in the sought-after Aurora Community, this stunning home offers an exceptional living experience. Enjoy the convenience of nearby shopping, amenities, and a quick commute to the airport. The main floor boasts brand new laminate flooring and fresh paint, creating a modern, welcoming atmosphere. The partially finished basement, provides endless possibilities for customization. With 3 bedrooms and a den perfect for a home office, there's plenty of space for everyone. The kitchen features an island and an eat-in nook with a picturesque view of the fenced backyard, complete with a deck for outdoor enjoyment. Relax in the cozy living room with an electric fireplace, or take advantage of the quiet street for peaceful living. The double detached garage in the backyard adds to the home's appeal. Conveniently located upstairs, the laundry room ensures easy access from all bedrooms. This home is a perfect blend of comfort, style, and practicality. (id:39198)
Property Details
Interior
Features
Main level Floor
Living room
4.46 m x 2.62 mDining room
4.27 m x 3.31 mKitchen
4.27 m x 2.54 mDen
2.98 m x 3.11 mExterior
Parking
Garage spaces 2
Garage type -
Other parking spaces 0
Total parking spaces 2
Property History
 46
46 46
46

