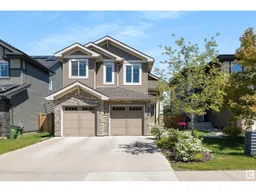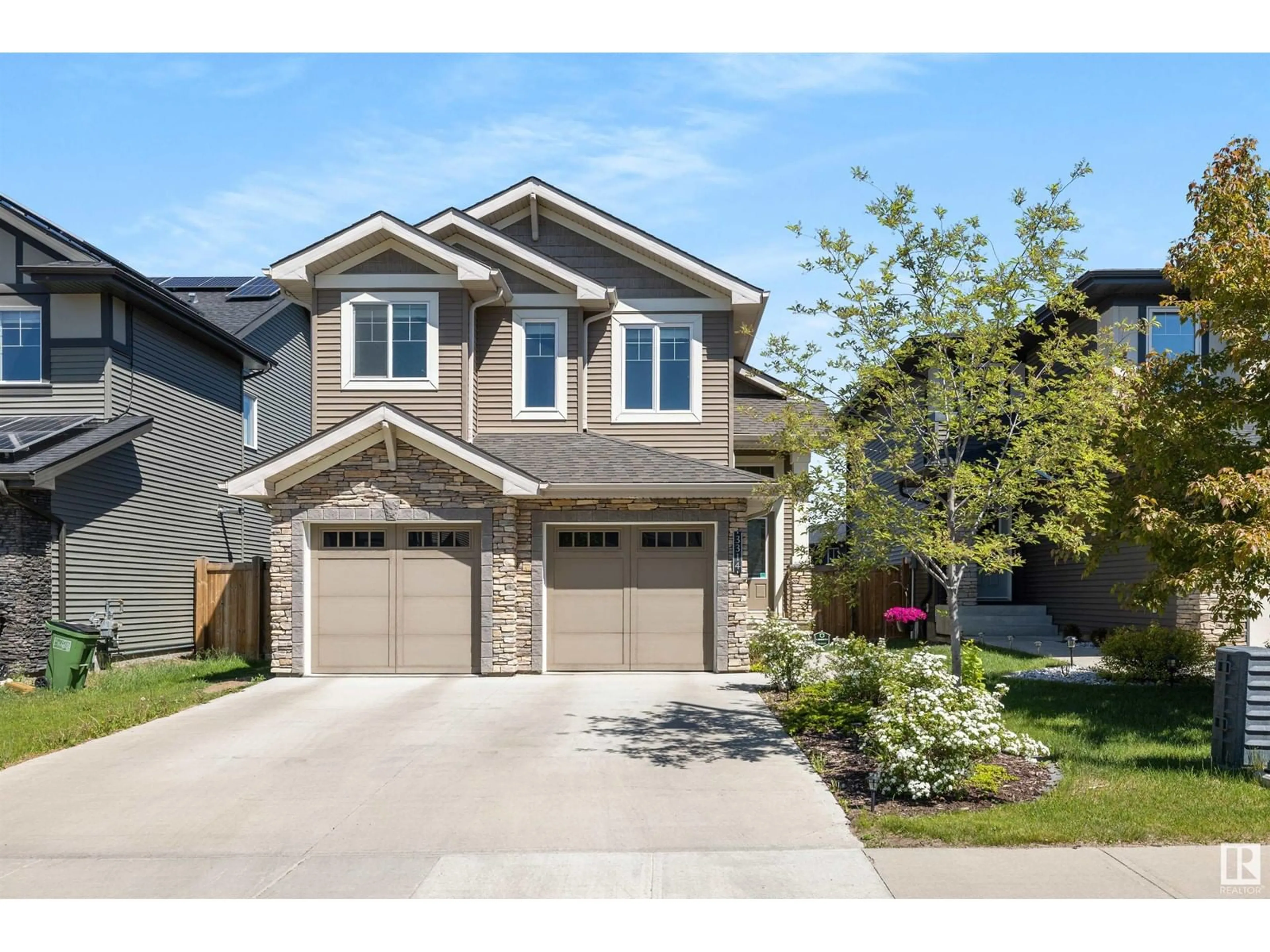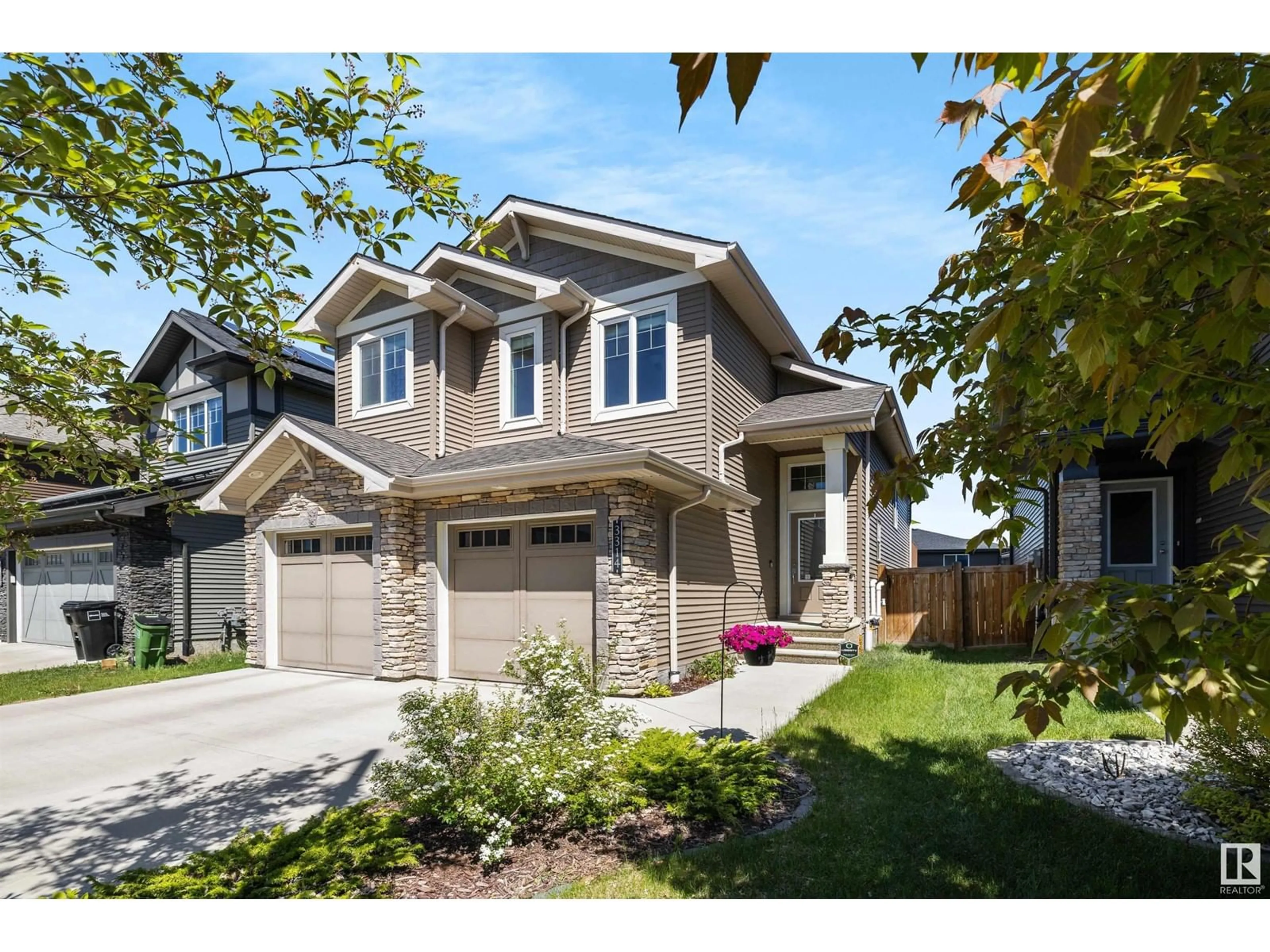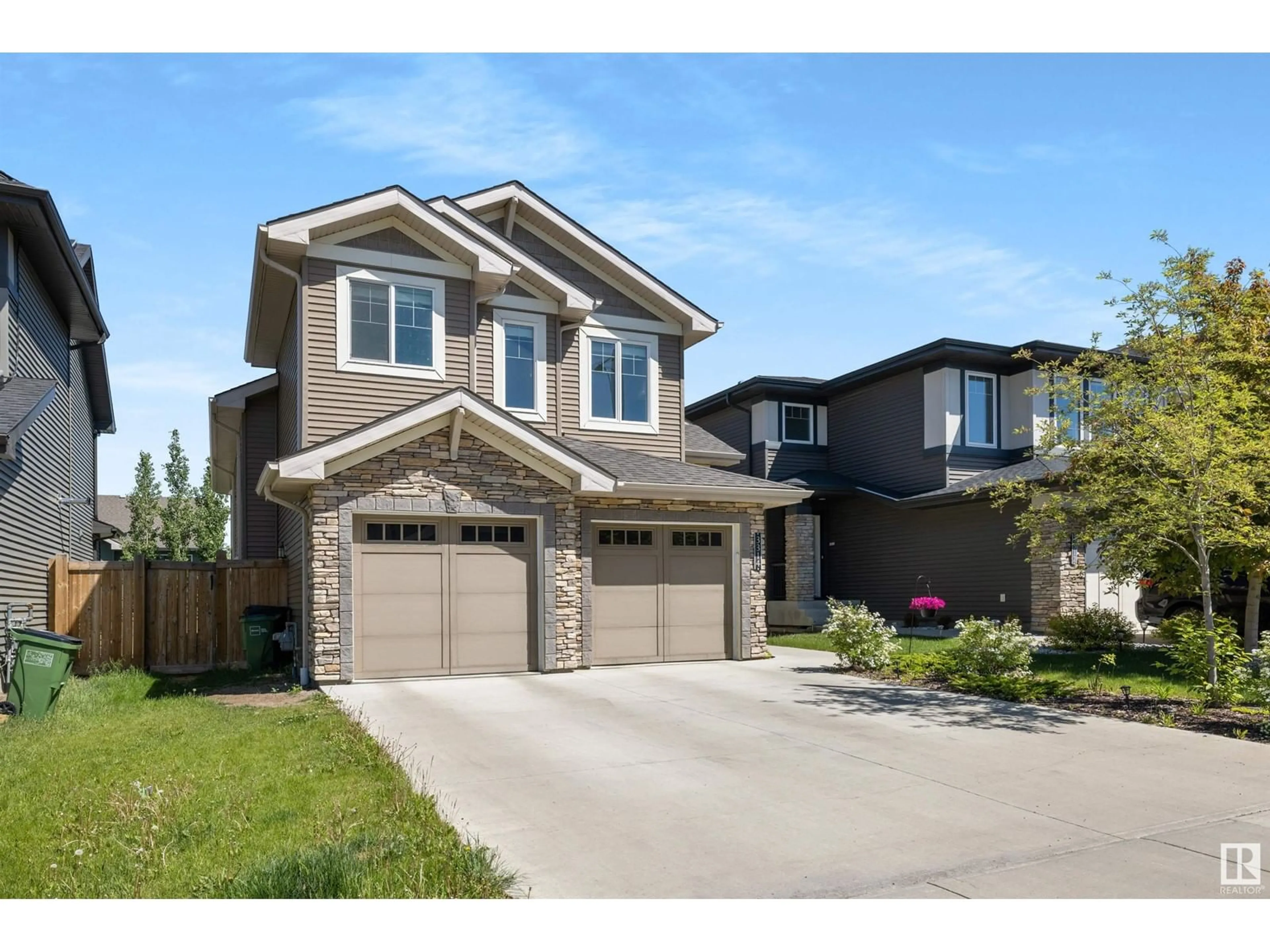3314 WEIDLE WY SW, Edmonton, Alberta T6X1T1
Contact us about this property
Highlights
Estimated ValueThis is the price Wahi expects this property to sell for.
The calculation is powered by our Instant Home Value Estimate, which uses current market and property price trends to estimate your home’s value with a 90% accuracy rate.Not available
Price/Sqft$436/sqft
Est. Mortgage$2,791/mth
Tax Amount ()-
Days On Market13 days
Description
RARE OPPORTUNITY! This stunning property in the sought-after Walker Lake neighborhood offers a unique chance to live on the main floor while the legal 2-bdrm basement suite generates rental income that can cover over half your mortgage. This could mean a 5% down payment could garner a remaining mortgage payment as low as $2000/month! The main unit boasts 3 spacious bdrms and 2 baths, including a primary with a 4-pc ensuite and walk-in closet. Vaulted ceilings throughout the main living area and primary create an airy, open feel. Enjoy the comfort of A/C, a gas fireplace, and hardwood floors, plus the added convenience of separate laundry and a double garage. The legal basement suite, with a private side entrance, features 2 bdrms, a 4-pc bath, a full kitchen, and a cozy fireplace. Large windows ensure plenty of natural light, making it a desirable rental space. Outside, the backyard offers a large deck, beautifully landscaped with a stone-paved area and fire pitperfect for relaxing or entertaining. (id:39198)
Upcoming Open House
Property Details
Interior
Features
Main level Floor
Bedroom 2
3.15 m x 2.9 mBedroom 3
3.15 m x 3.07 mKitchen
4.17 m x 3.94 mDining room
3.78 m x 3.61 mProperty History
 35
35


