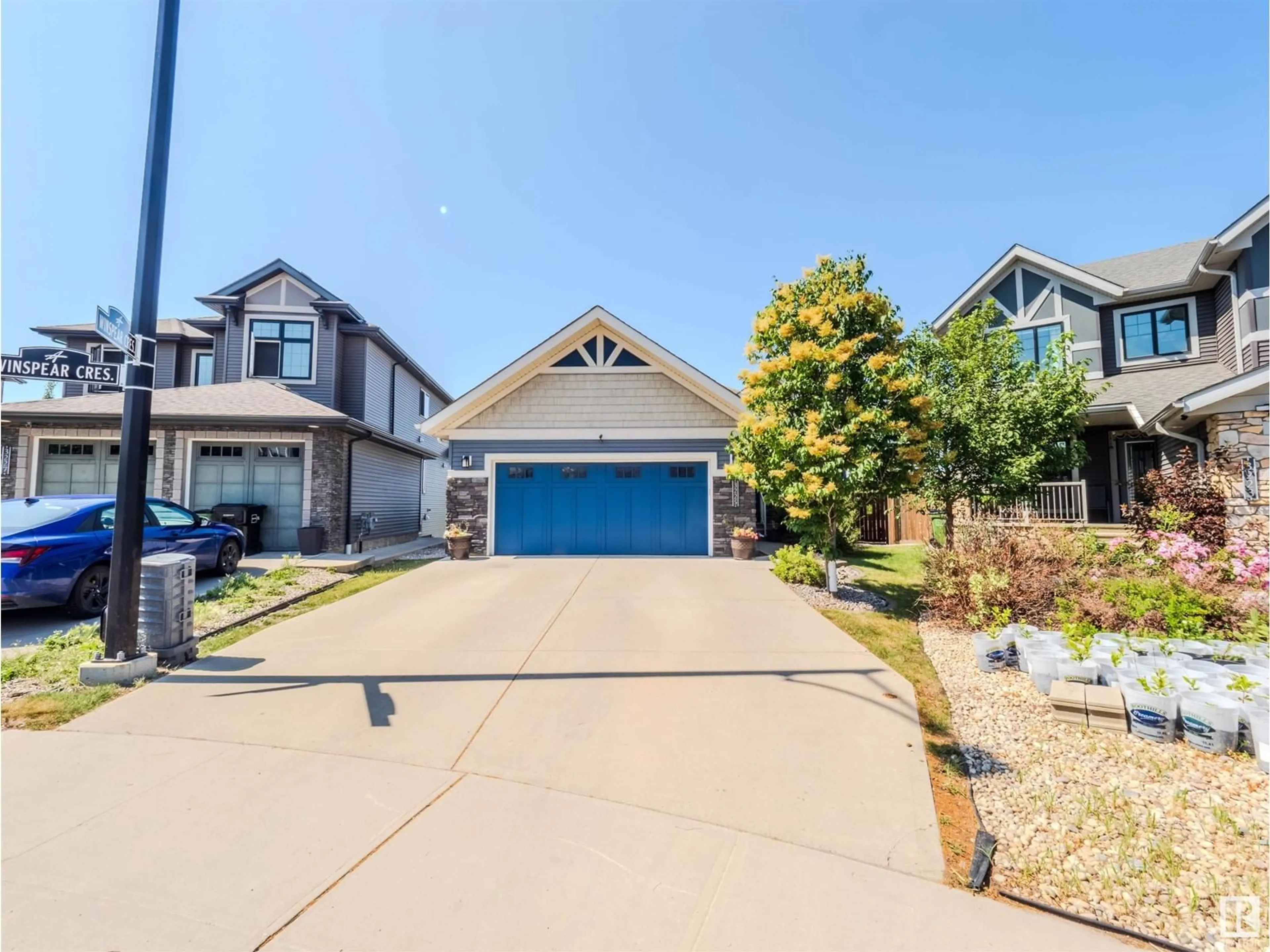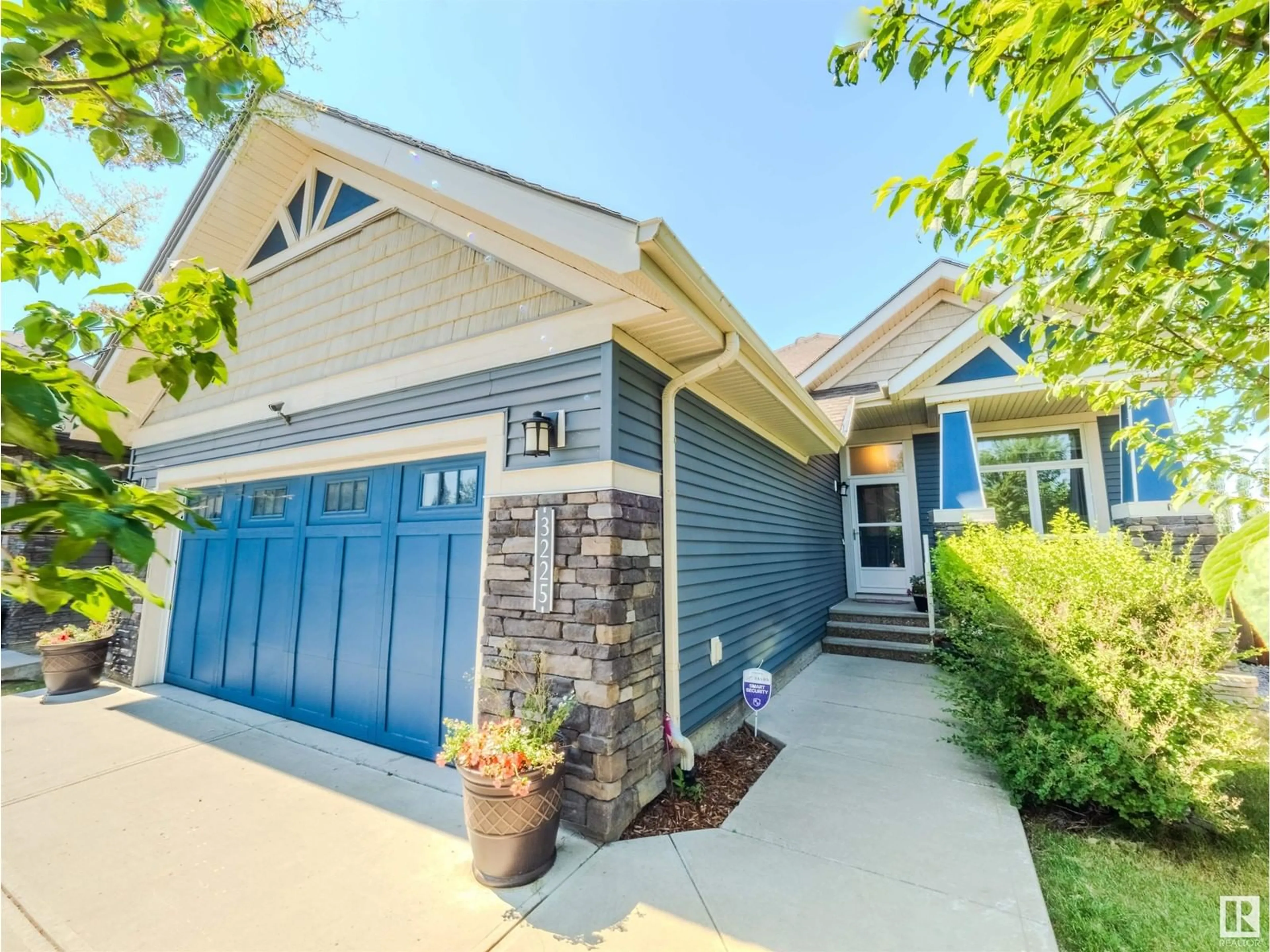3225 WINSPEAR CR SW, Edmonton, Alberta T6X1S7
Contact us about this property
Highlights
Estimated ValueThis is the price Wahi expects this property to sell for.
The calculation is powered by our Instant Home Value Estimate, which uses current market and property price trends to estimate your home’s value with a 90% accuracy rate.Not available
Price/Sqft$428/sqft
Days On Market9 days
Est. Mortgage$3,113/mth
Tax Amount ()-
Description
This custom-built bungalow by Coventry Homes offers 1698 sqft of exquisite living space. The main floor features 10-foot ceilings, GRANITE countertops throughout, and a practical walkthrough pantry in the kitchen with STAINLESS STEEL APPLIANCES. The spacious main floor hosts two bedrooms, each with their own ensuite. The primary ensuite boasts a JACUZZI TUB and a massive walk-in shower, while the second ensuite includes an ADA SHOWER. Convenience is elevated with main floor laundry. The fully finished walkout basement offers two additional bedrooms, a full 4pc bath, and a 2pc bath. The large open recreation room includes a WET BAR, making it perfect for entertaining. Step outside to a stunning WEST-FACING backyard, complete with a fire pit and a 625 sqft CUSTOM BUILT DECK. The home is equipped with a TANKLESS HOT WATER, NEW FURNACE (2023), SONOS SPEAKERS and a KINETICO WATER TREATMENT SYSTEM, all highlighted by fresh paint in 2023. An oversized, HEATED 26x22 garage completes this magnificent property. (id:39198)
Upcoming Open House
Property Details
Interior
Features
Basement Floor
Bedroom 3
3.73 m x 4.74 mBedroom 4
3.69 m x 4.74 mRecreation room
10.15 m x 5.25 mProperty History
 56
56

