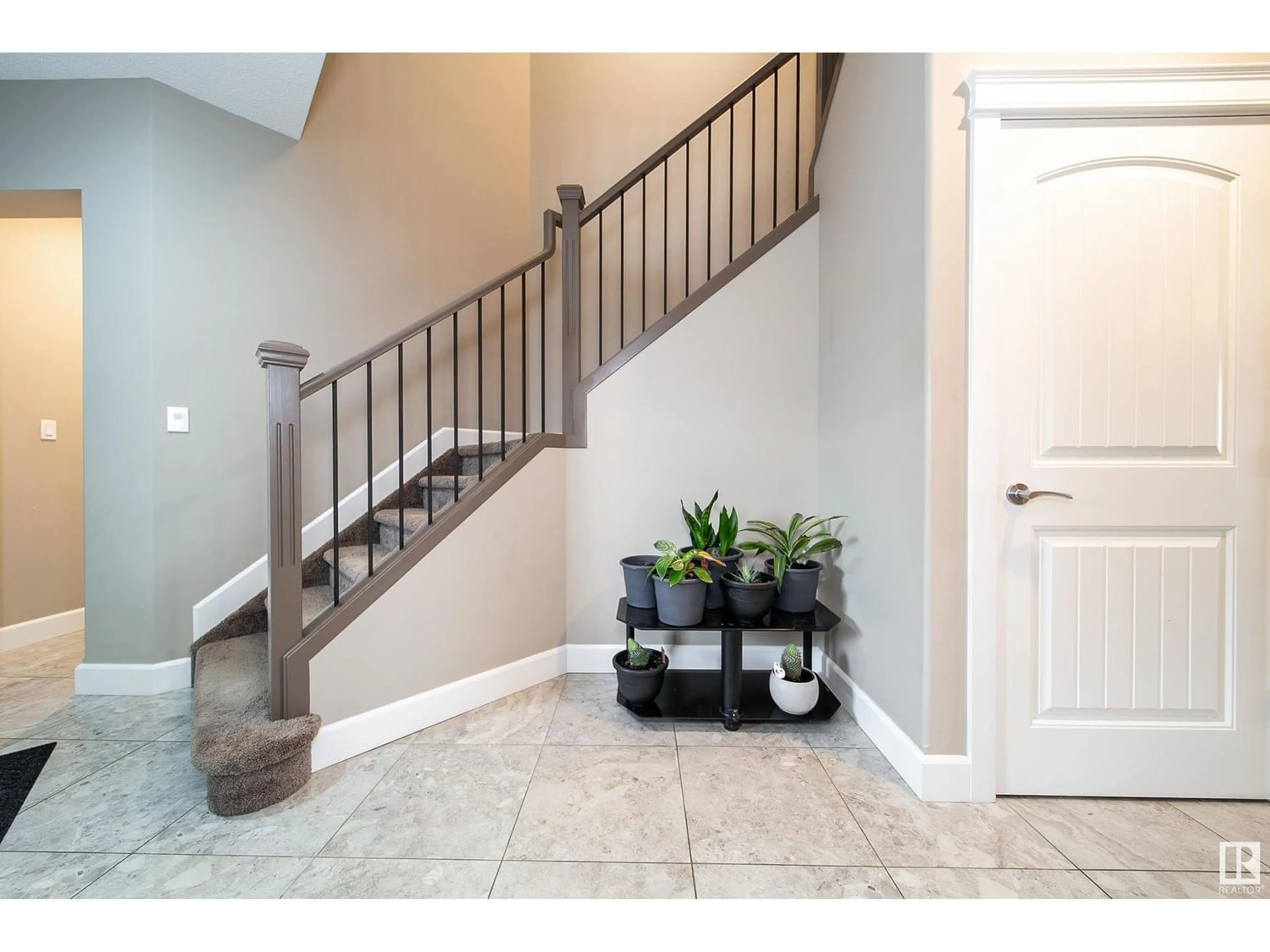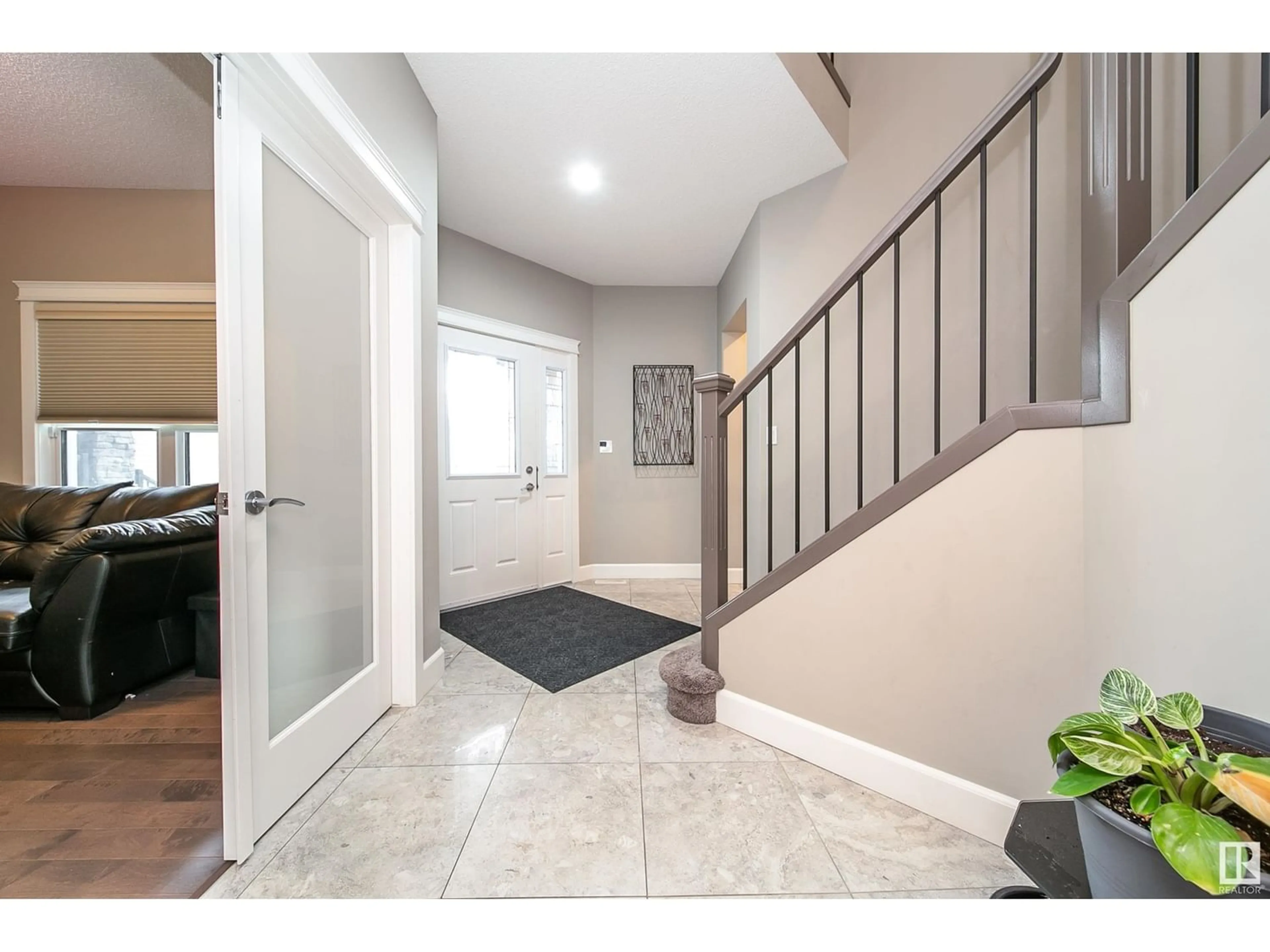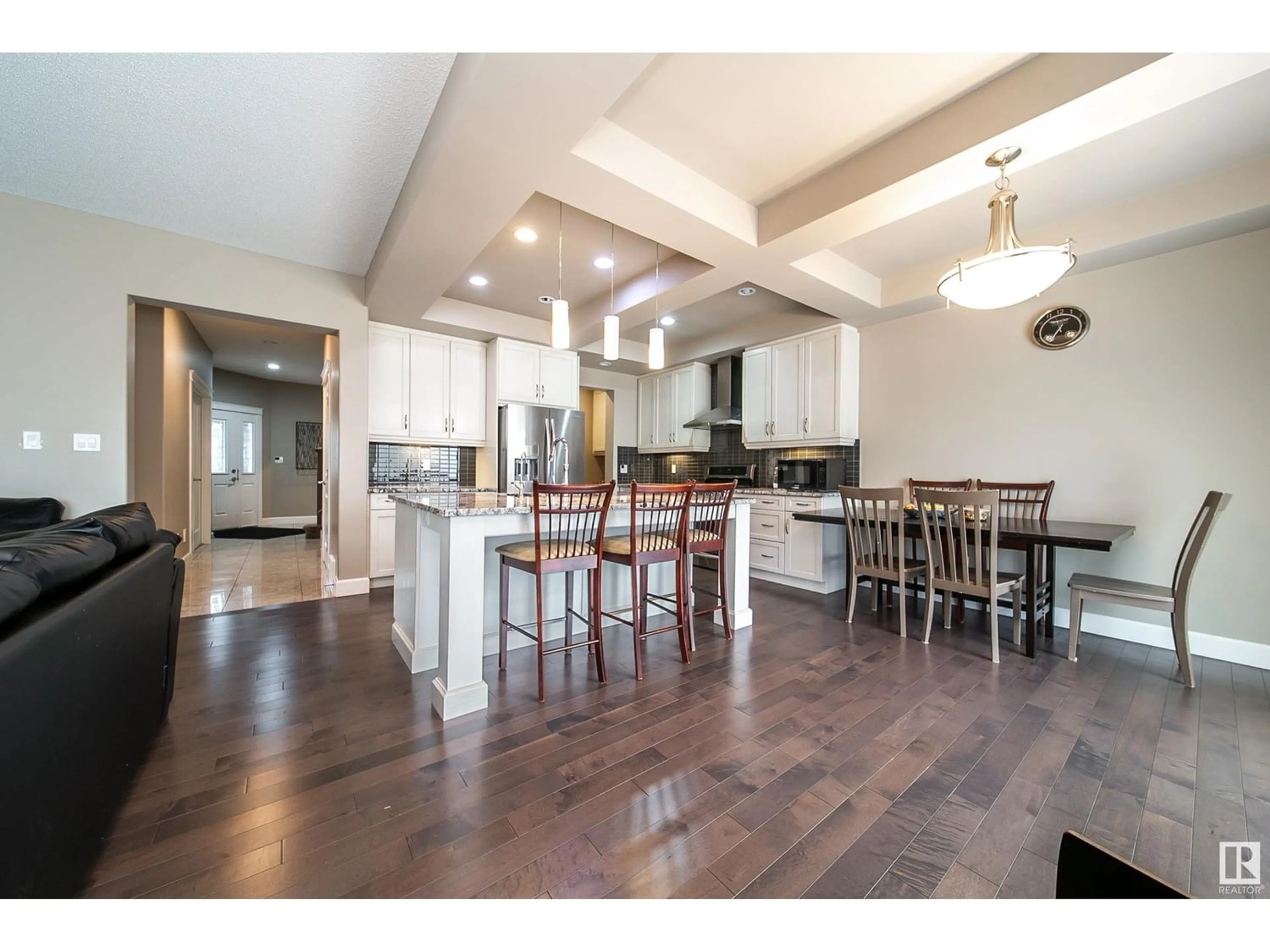3203 WINSPEAR CR SW, Edmonton, Alberta T6X1S7
Contact us about this property
Highlights
Estimated ValueThis is the price Wahi expects this property to sell for.
The calculation is powered by our Instant Home Value Estimate, which uses current market and property price trends to estimate your home’s value with a 90% accuracy rate.Not available
Price/Sqft$262/sqft
Est. Mortgage$2,953/mo
Tax Amount ()-
Days On Market1 year
Description
This gorgeous 2 story home is in SW Edmonton Aurora Walker neighbourhood! featuring 3 bedroom upstairs and 1 bedroom on main level and has 2.5 washrooms include spacious 5 pc en-suite.You will be delighted with the 9ft ceiling and upgraded tiling and engineered hardwood as soon as you enter in the house.The kitchen will sweep you off your feet!Featuring updates throughout such as granite counter tops ,soft close cabinets ,pod lights and very spacious granite island for your work space along with 3 chair sitting space.You will get good dining area for those dinner nights.This house will surely impress with central Air-conditioning ,central vacuum system and insulated heated double car garage.As soon as you access the second story the Huge bonus room is sure to grab your attention.you will find an open living area ,vaulted ceiling ,2 bedrooms ,and an expansive primary bedroom with a 5 pc en-suite bath and a walk in closet when you first enter.Don't miss to see the beautiful property. (id:39198)
Property Details
Interior
Features
Main level Floor
Living room
14'5 x 16'1Dining room
12'9 x 9'10Kitchen
12'9 x 10'9Bedroom 4
9'4 x 9'11Exterior
Parking
Garage spaces 4
Garage type -
Other parking spaces 0
Total parking spaces 4
Property History
 46
46




