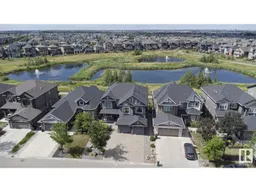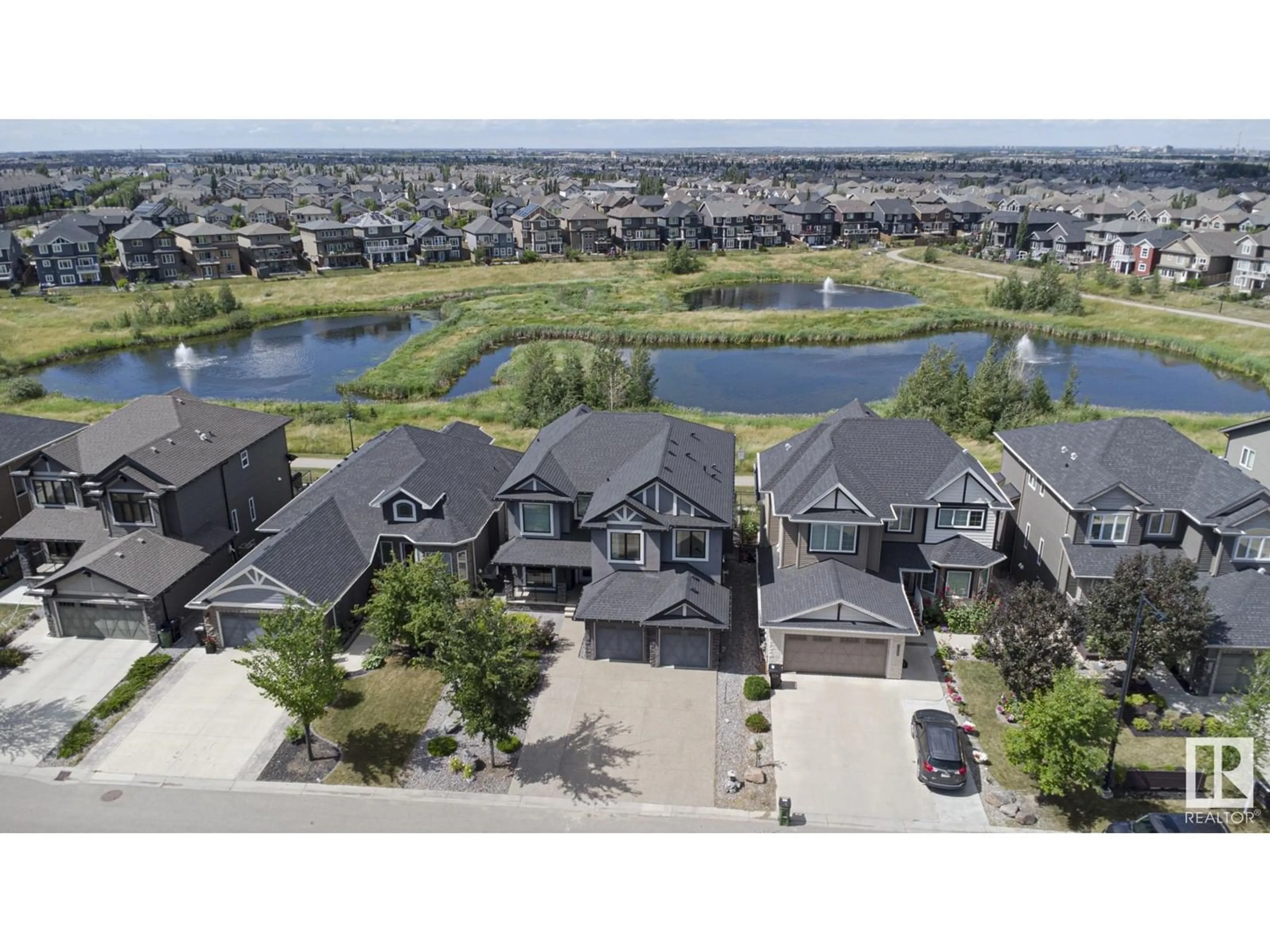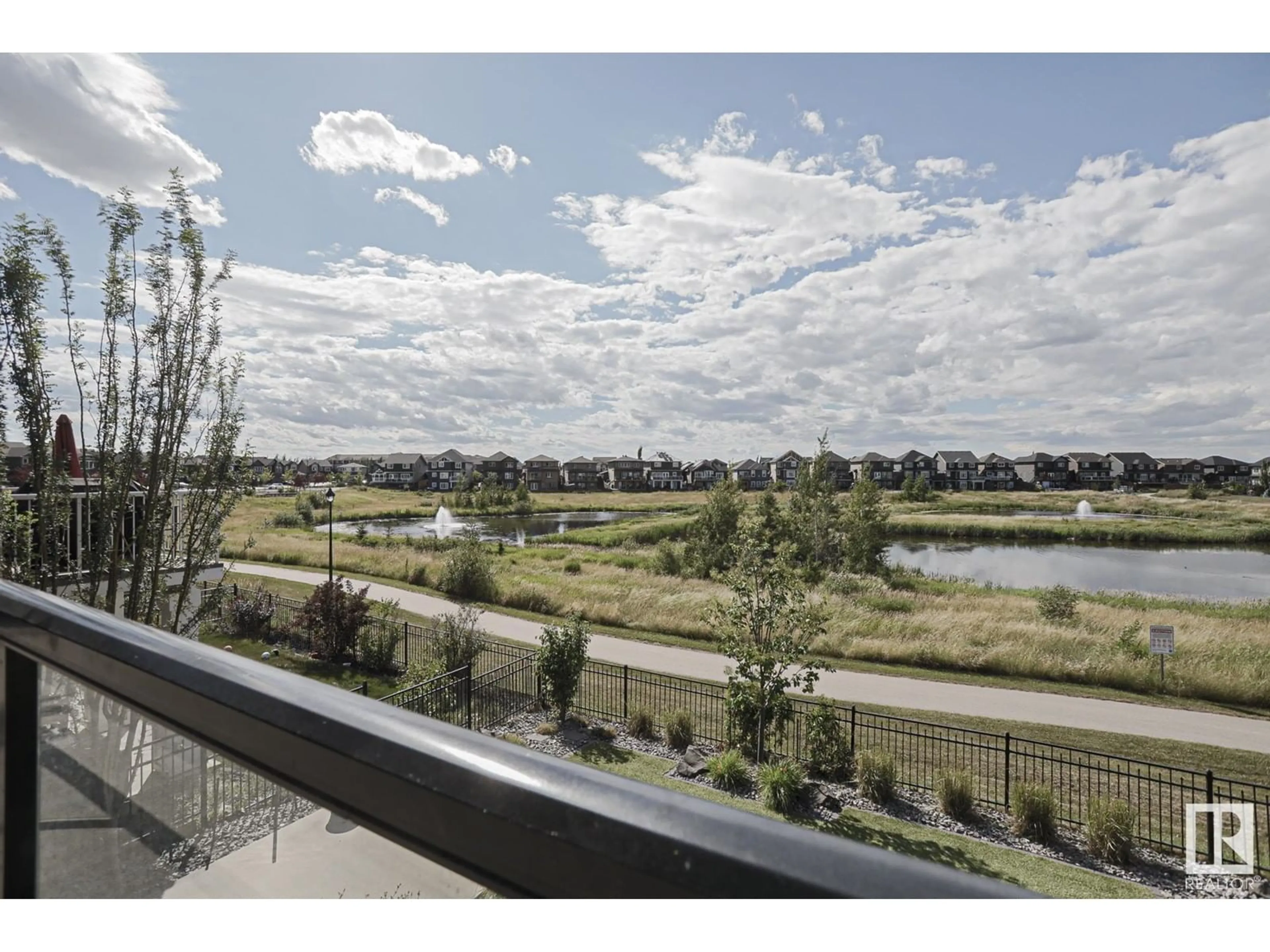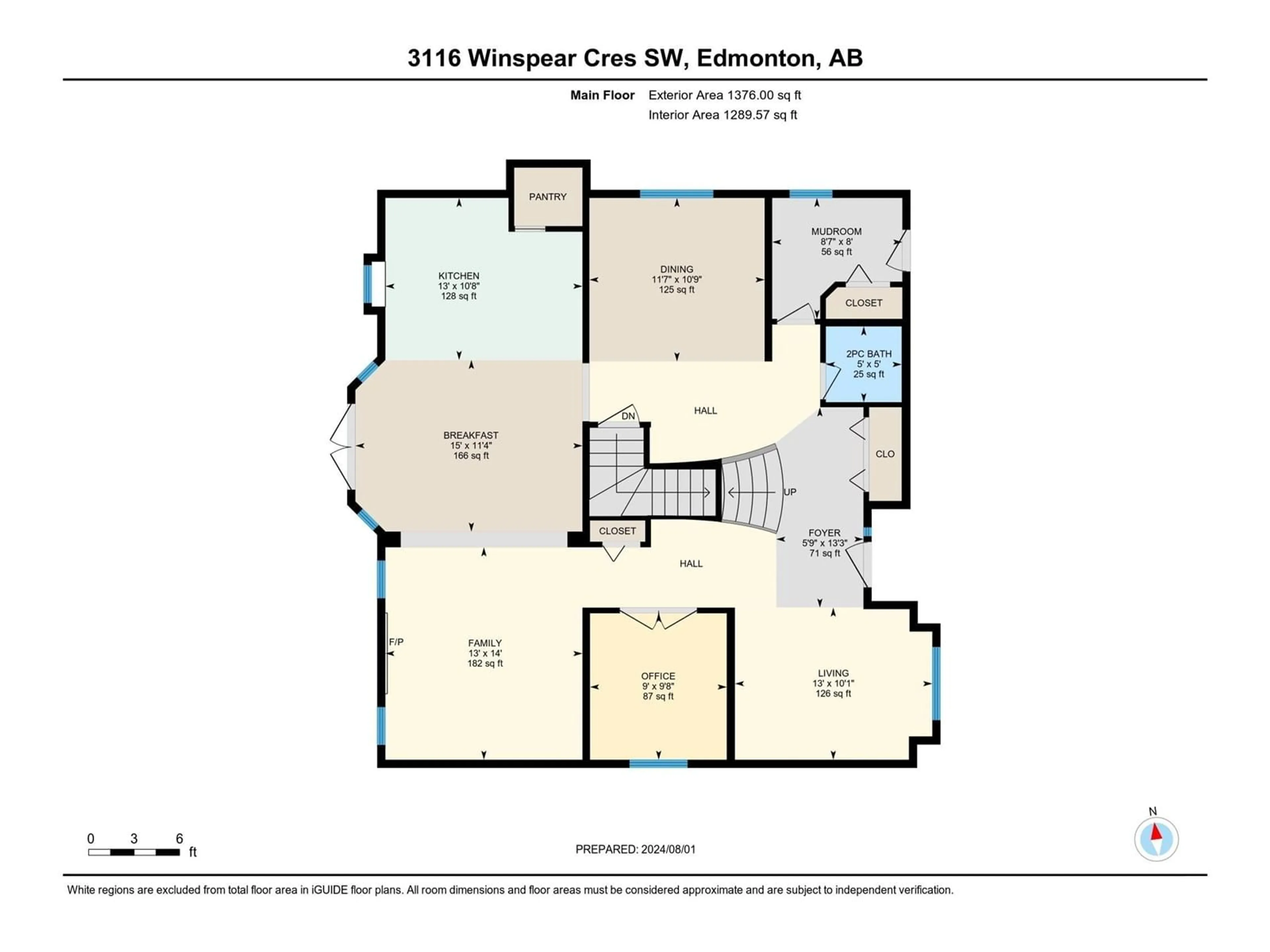3116 WINSPEAR CR SW, Edmonton, Alberta T6X1P3
Contact us about this property
Highlights
Estimated ValueThis is the price Wahi expects this property to sell for.
The calculation is powered by our Instant Home Value Estimate, which uses current market and property price trends to estimate your home’s value with a 90% accuracy rate.Not available
Price/Sqft$324/sqft
Days On Market10 days
Est. Mortgage$3,865/mth
Tax Amount ()-
Description
A 3 Fountain view! This Forever Family home, w/F/F WALK-OUT BASEMENT, Boasts 6Beds, 4.5Baths(2Ensuites), Engineered Hardwood, approx $100k of customized landscaping & over 4030sqft of living space! Entering, the Stunning Staircase unfolds in the 2Sty Foyer then your eyes are drawn to the designated Dining room, a relaxing living room, & private Den (w/frosted dble doors). Next is the Gourmet Kitchen w/Premium Cabinets, Granite counters, a Center Piece Island, Upgraded S/S Appliances with a GAS Range any Chef would Envy! The open Family room is accented by a 2 sided stone faced fireplace, a garden door leading you out to a glass railed elevated deck, warmed by the F/P, Gas BBQ & of course, the VIEW! The 2nd floor exceeds with its Laundry Rm, 4Beds(2 w/Ensuites), including the Primary w/large W/I Closet & SPA-Like 5pce Ensuite. Adding More Value is the F/F bright W/O lower level loaded w/R/I Kitchen, 2nd Laundry, 2beds, Full bath & access to the Back Oasis w/covered Patio, tired w/concrete pads & turf lawn! (id:39198)
Property Details
Interior
Features
Basement Floor
Bedroom 5
3.01 m x 3.31 mBedroom 6
3.96 m x 3.02 mRecreation room
6.53 m x 7.85 mExterior
Parking
Garage spaces 2
Garage type Attached Garage
Other parking spaces 0
Total parking spaces 2
Property History
 75
75


