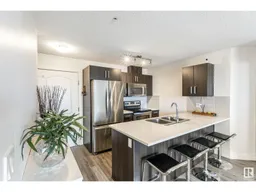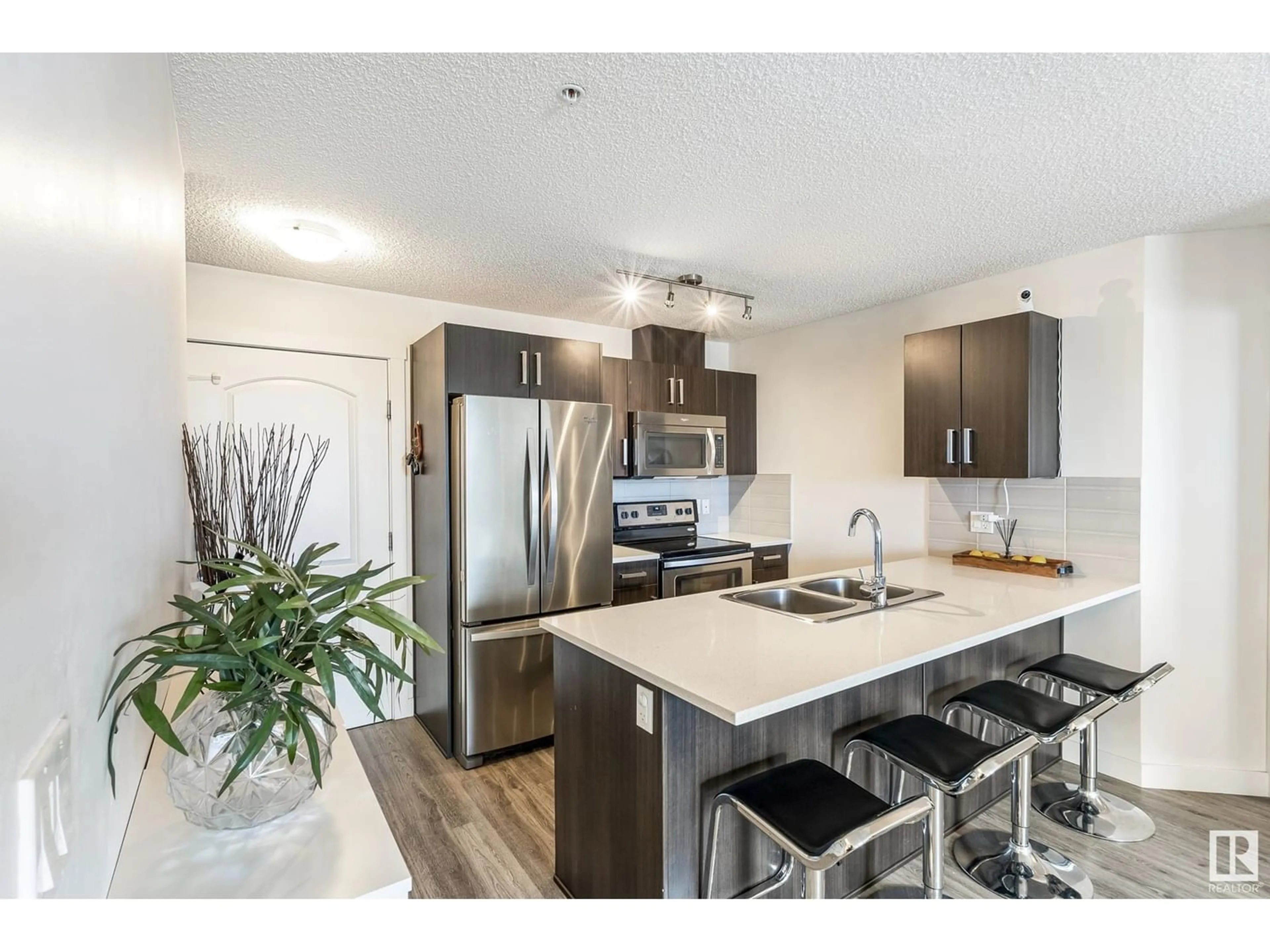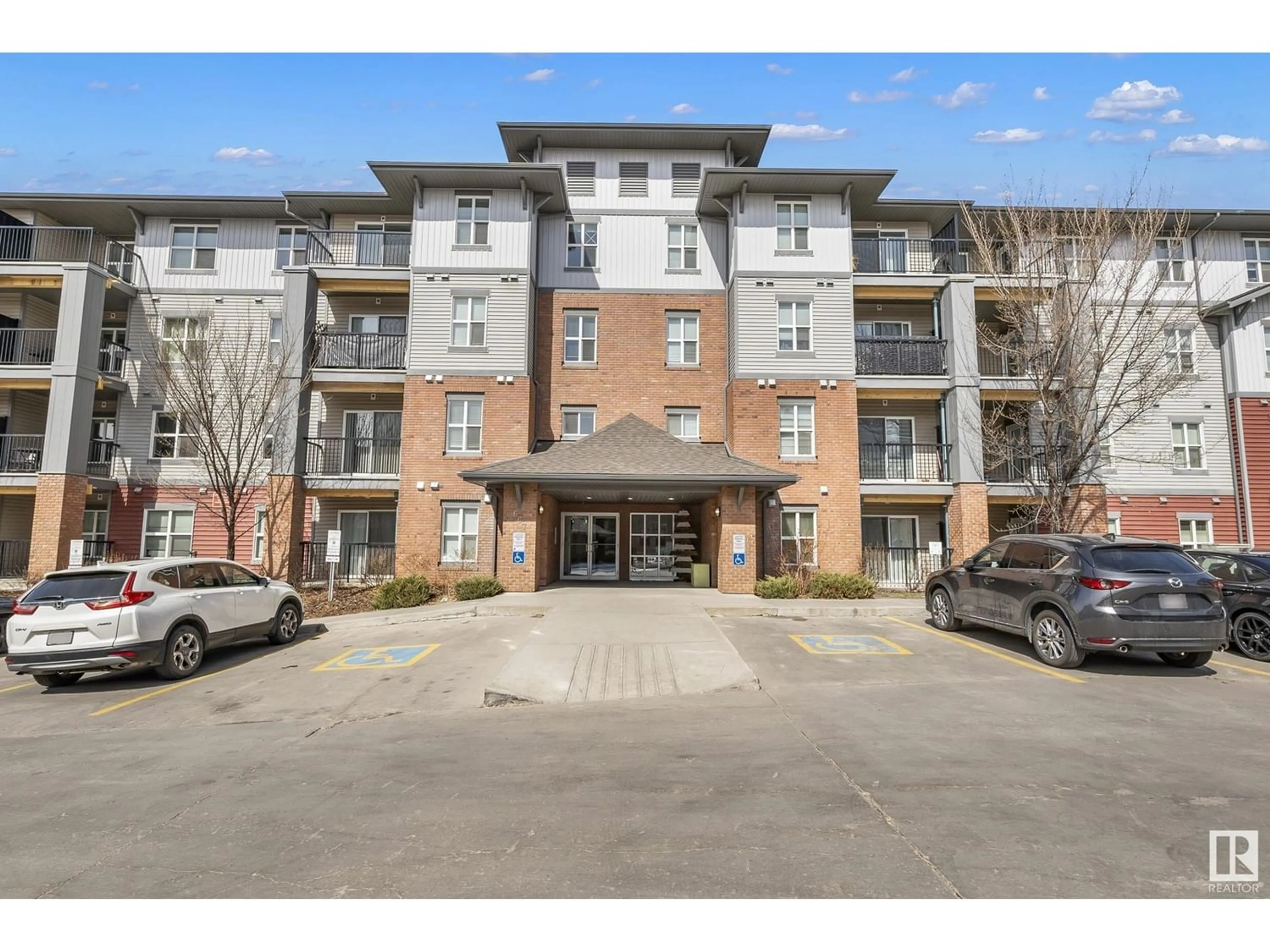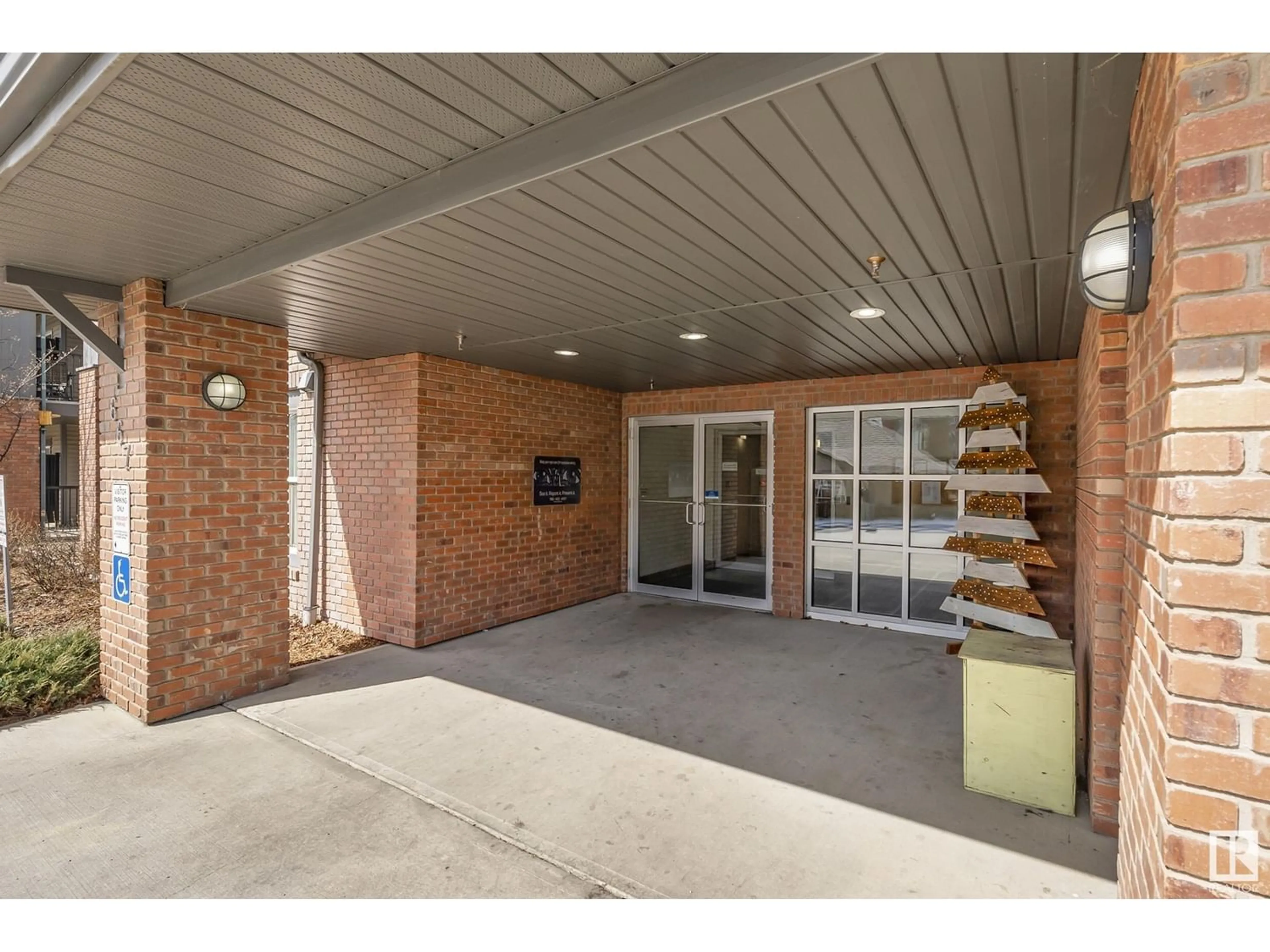#310 667 Watt BV SW, Edmonton, Alberta T6X0Y2
Contact us about this property
Highlights
Estimated ValueThis is the price Wahi expects this property to sell for.
The calculation is powered by our Instant Home Value Estimate, which uses current market and property price trends to estimate your home’s value with a 90% accuracy rate.Not available
Price/Sqft$272/sqft
Est. Mortgage$889/mo
Maintenance fees$492/mo
Tax Amount ()-
Days On Market219 days
Description
Experience the fusion of comfort,convenience & charm at this 2-bedroom, 2-bathroom apartment in Walker lakes community.The open concept space is endowed with air conditioning & vinyl plank flooring that enhance aesthetics & super easy upkeep! Enjoy the private balcony & an overlooking green space whether you're unwinding at the end of the day or kick-starting your morning.Connect with neighbours in the social rooms or keep up with your fitness regimen in the exercise room. Additional features include an exclusive storage locker for extra belongings.Location of this apartment is nothing less than ideal, families will appreciate the nearby playground & school, all within walking distance, providing an enriching environment for their children's growth, Convenient public transport & nearby shopping centre is just a short walk away. Come home to an apartment that suits your lifestyle, where every feature is designed for your comfort and convenience. (id:39198)
Property Details
Interior
Features
Main level Floor
Living room
measurements not available x 3.8 mDining room
measurements not available x 2.3 mKitchen
measurements not available x 1.8 mPrimary Bedroom
measurements not available x 3.8 mCondo Details
Inclusions
Property History
 26
26


