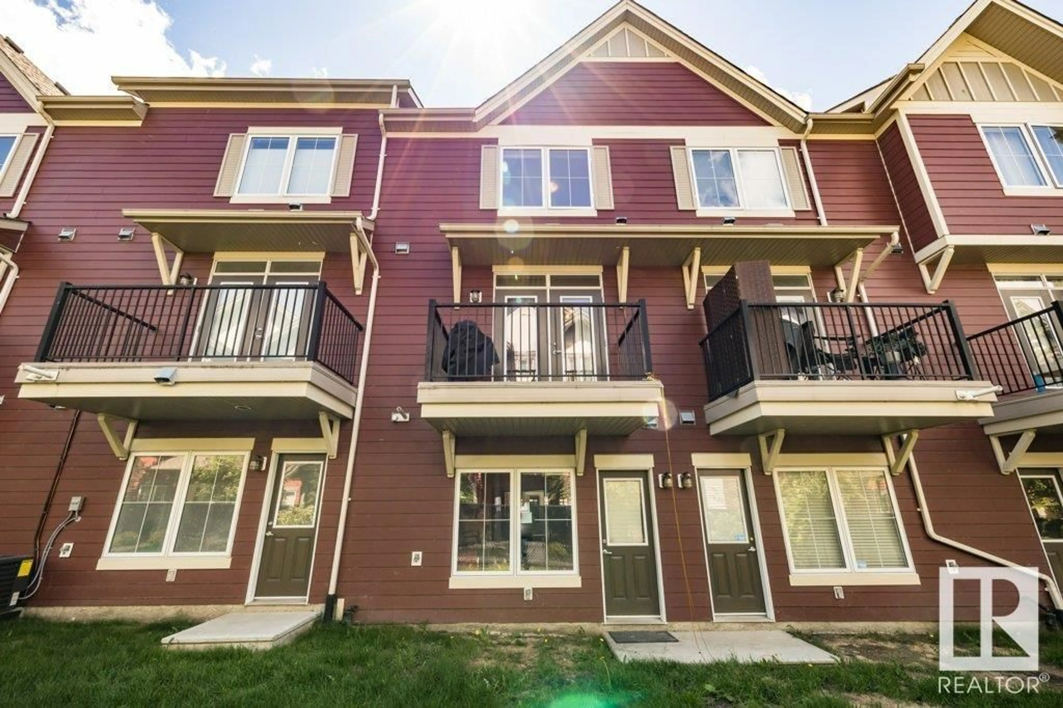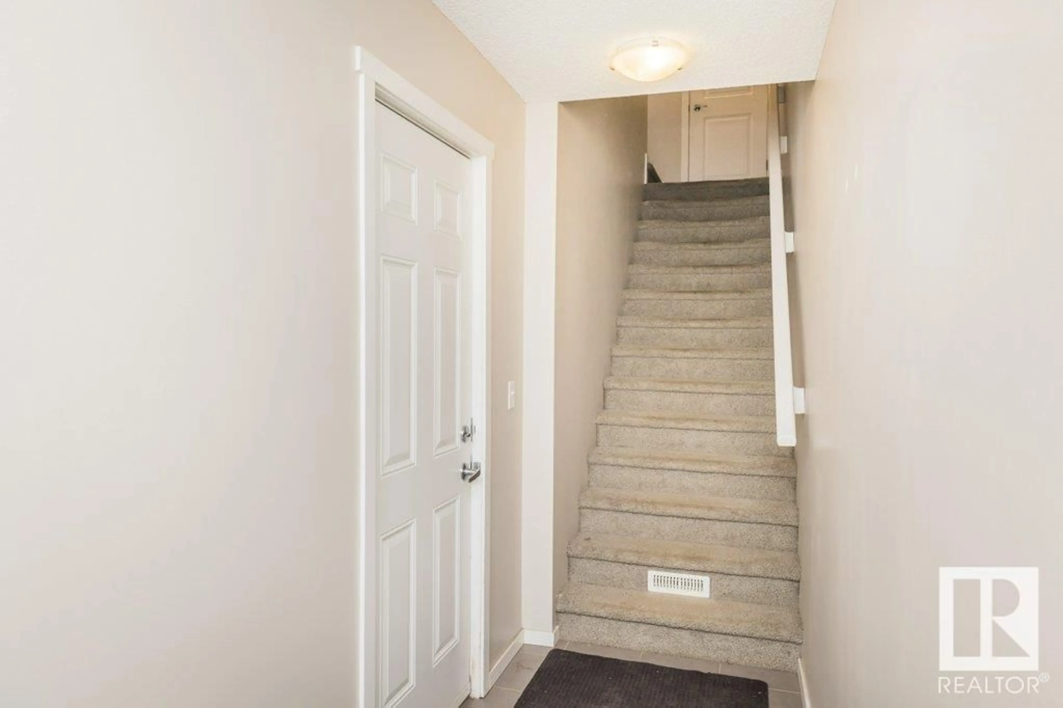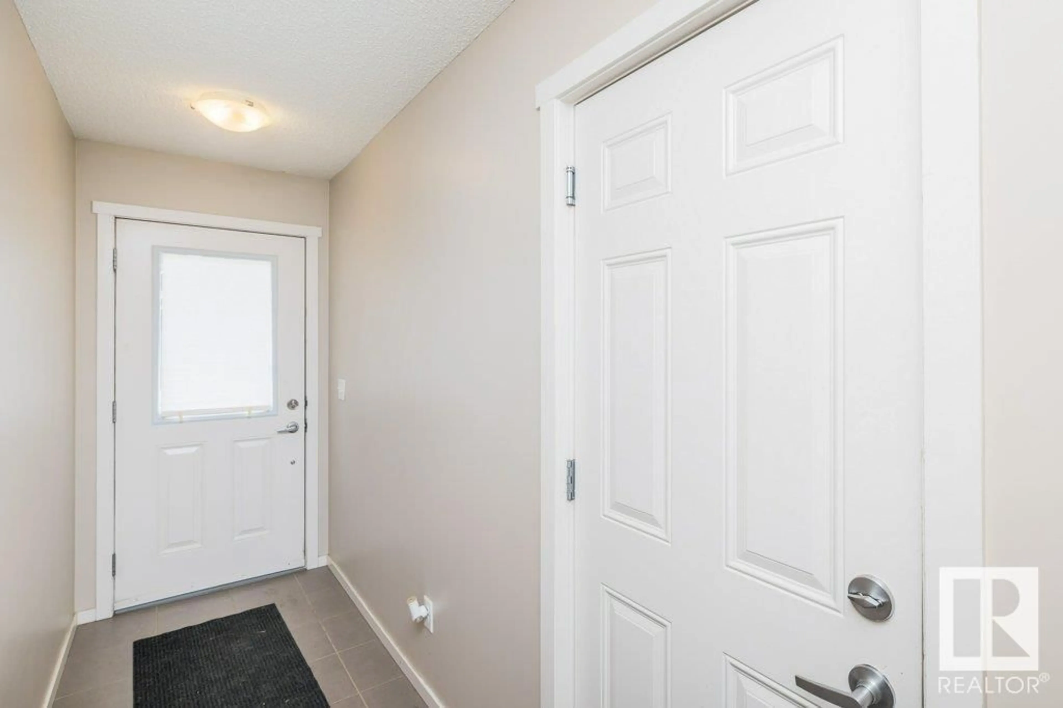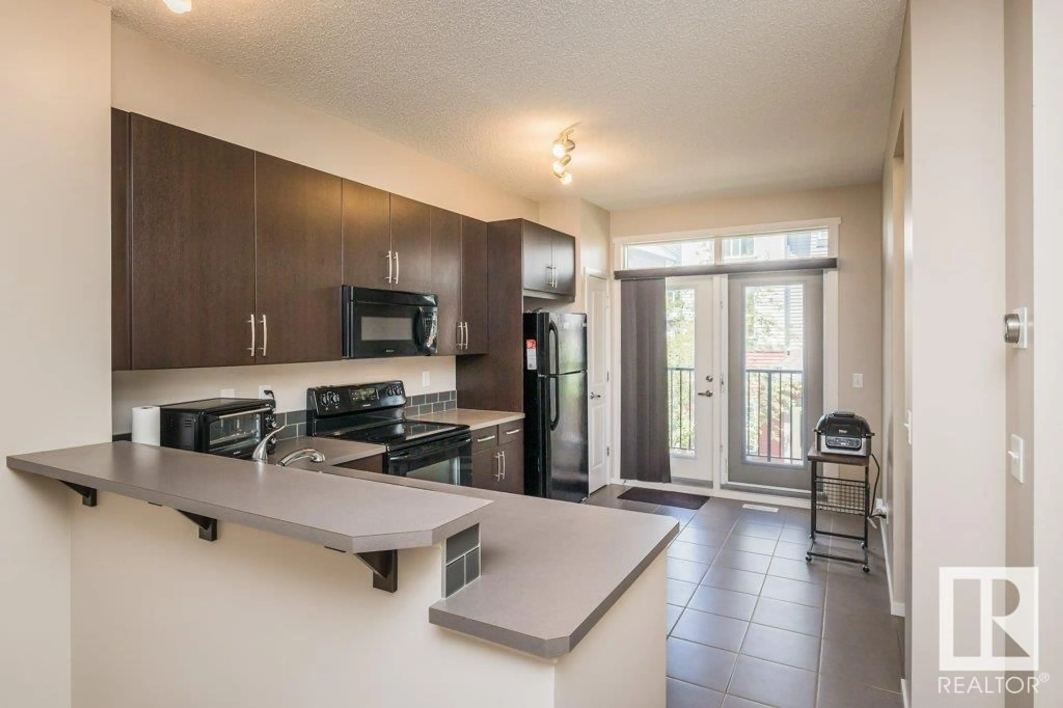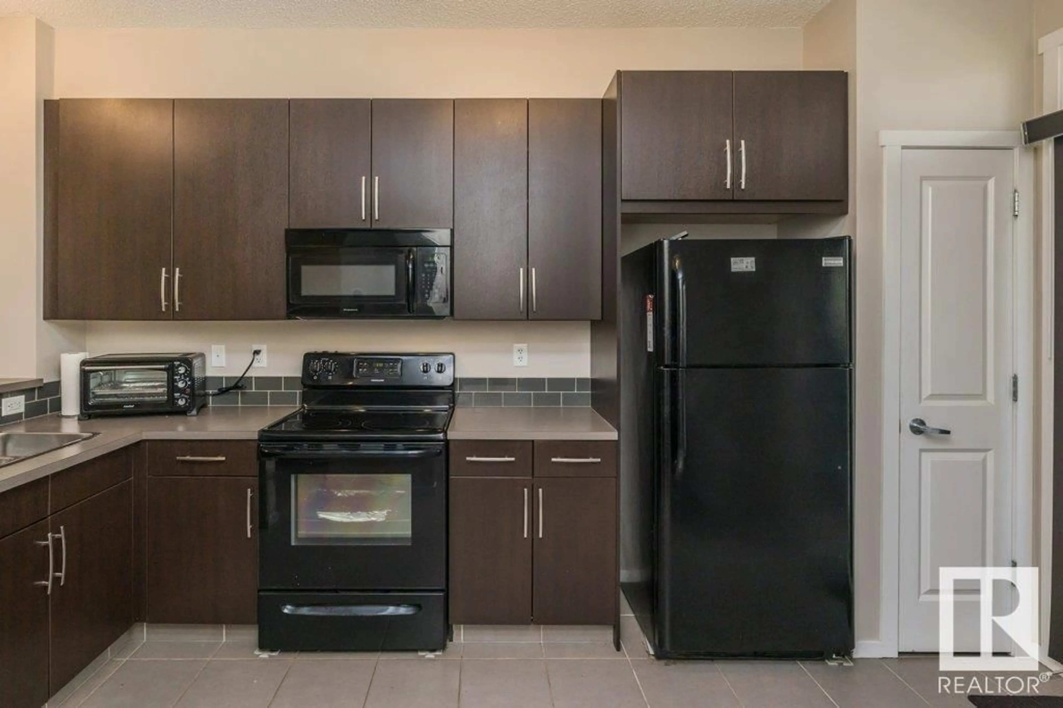#31 603 Watt BV SW, Edmonton, Alberta T6X0P3
Contact us about this property
Highlights
Estimated ValueThis is the price Wahi expects this property to sell for.
The calculation is powered by our Instant Home Value Estimate, which uses current market and property price trends to estimate your home’s value with a 90% accuracy rate.Not available
Price/Sqft$233/sqft
Est. Mortgage$1,159/mo
Maintenance fees$214/mo
Tax Amount ()-
Days On Market318 days
Description
Convenient living in Walker! This great 2 bedroom townhome features a TANDEM HEATED oversized garage with driveway parking . Up on the 2nd floor is the beautiful kitchen with extra cabinets, black appliances, pots/pans drawers & an eat up bar overlooking the dining area, 2pc powder room & the living room with beautiful natural light. The bright patio doors lead out to the balcony. Upstairs offers 2 large bedrooms including a CUSTOM OVERSIZED Primary with a 3pc ensuite, BARN DOOR, in-suite laundry, linen closet & a 4pce main bathroom. This complex is situated in a prime location close to many amenities & has LOW CONDO FEES! Another great feature is the exterior concrete composite siding is fire resistant. These townhomes move quickly so don't wait to see it! Welcome Home. Short commute to Henday, EIA and so much more. (id:39198)
Property Details
Interior
Features
Main level Floor
Living room
Dining room
Kitchen
Condo Details
Inclusions
Property History
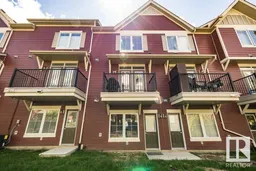 32
32
