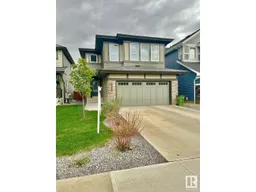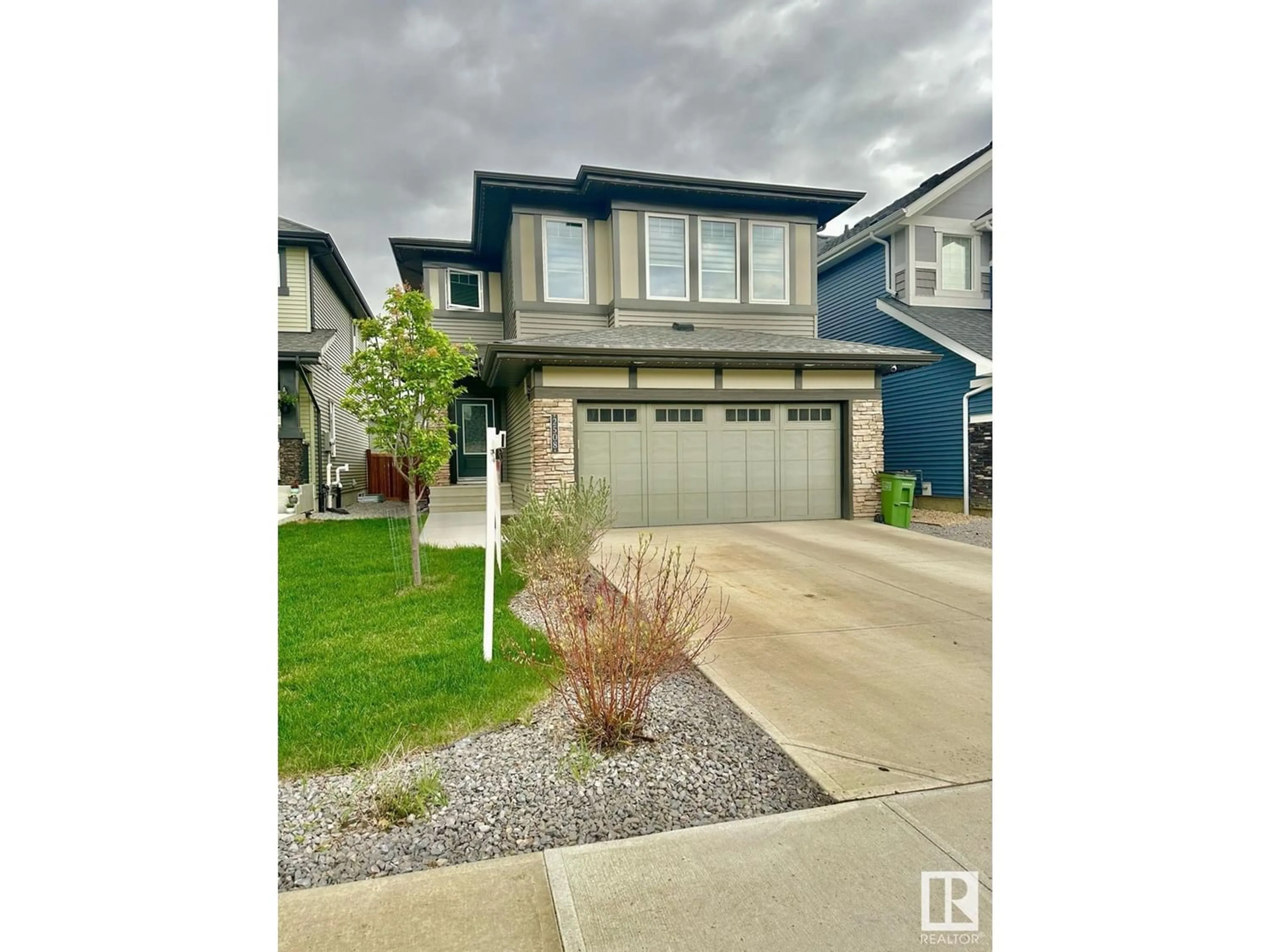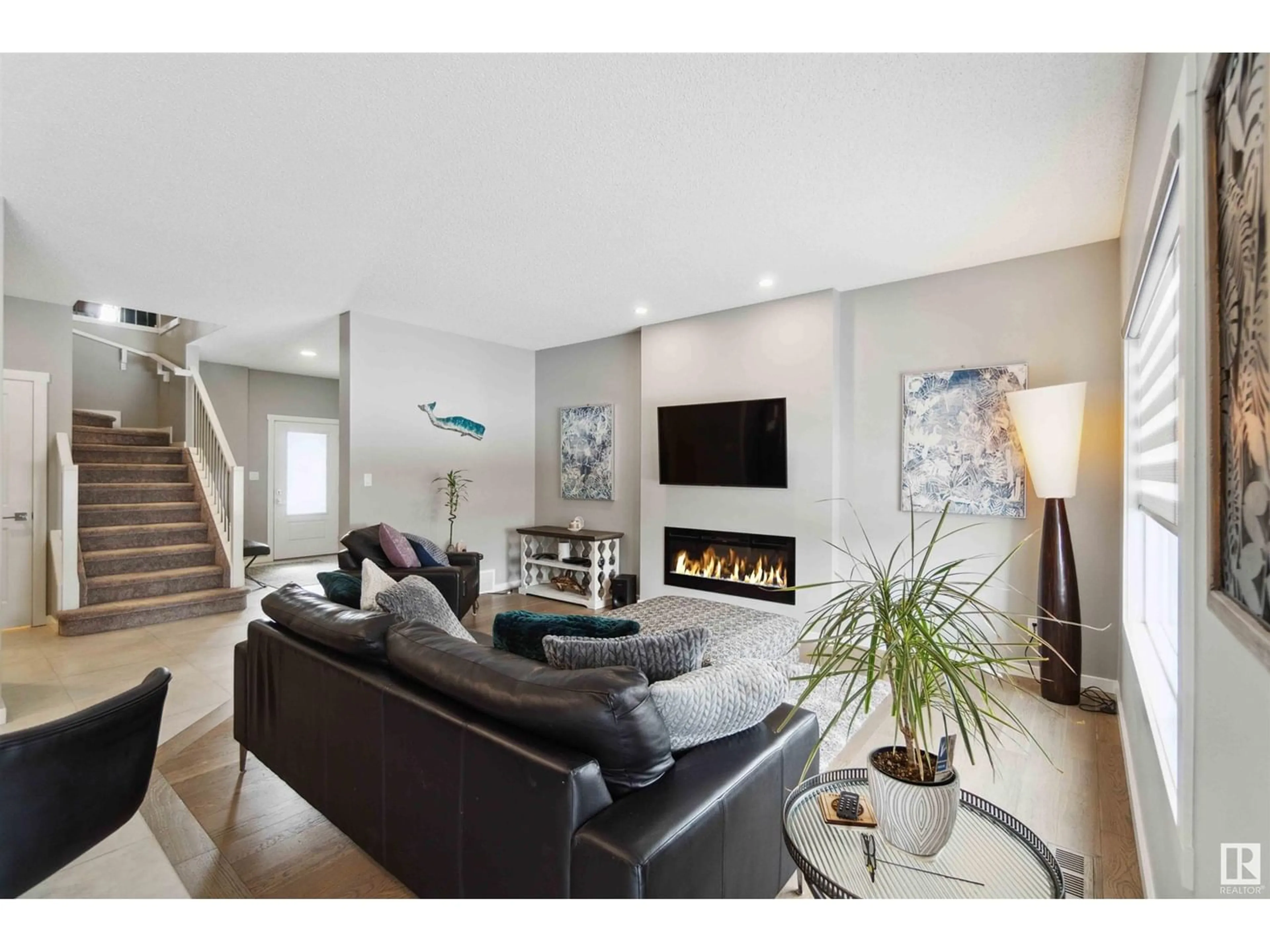2508 WONNACOTT LO SW, Edmonton, Alberta T6X2K6
Contact us about this property
Highlights
Estimated ValueThis is the price Wahi expects this property to sell for.
The calculation is powered by our Instant Home Value Estimate, which uses current market and property price trends to estimate your home’s value with a 90% accuracy rate.Not available
Price/Sqft$293/sqft
Est. Mortgage$2,533/mo
Tax Amount ()-
Days On Market177 days
Description
Beautiful 2 story home built by Bedrock Home located in the Walker Community. As you entered to the foyer you will be greeted by the contemporary design. The kitchen has beautiful quarts countertops connecting to an open dining area and a warm living room with hardwood floors. The upper level has a beautiful sunny bonus room. 3 bedrooms on the upper floor, large master bedroom with a 4-pc in suite bathroom with loads of closet space. The upper level also has an additional 4-pc bath. This home comes with main floor laundry. The basement is fully finished with additional 2 bedrooms and vinyl plank flooring. The vanity, toilet and fixtures need to be install by the buyer. Seller will be living the vanity and the toilet. Permanent gemstone house lights on the exterior of the the home. Home comes with the double insulated garage and much more. House have double tier deck w/ privacy wall and pergola. The house is located w/in walking distance to the Shawna May public school and Corpus Christi Catholic School. (id:39198)
Property Details
Interior
Features
Basement Floor
Bedroom 4
3.55m x 3.29mBedroom 5
3.69m x 2.48mRecreation room
4.98m x 3.82mExterior
Parking
Garage spaces 4
Garage type Attached Garage
Other parking spaces 0
Total parking spaces 4
Property History
 18
18

