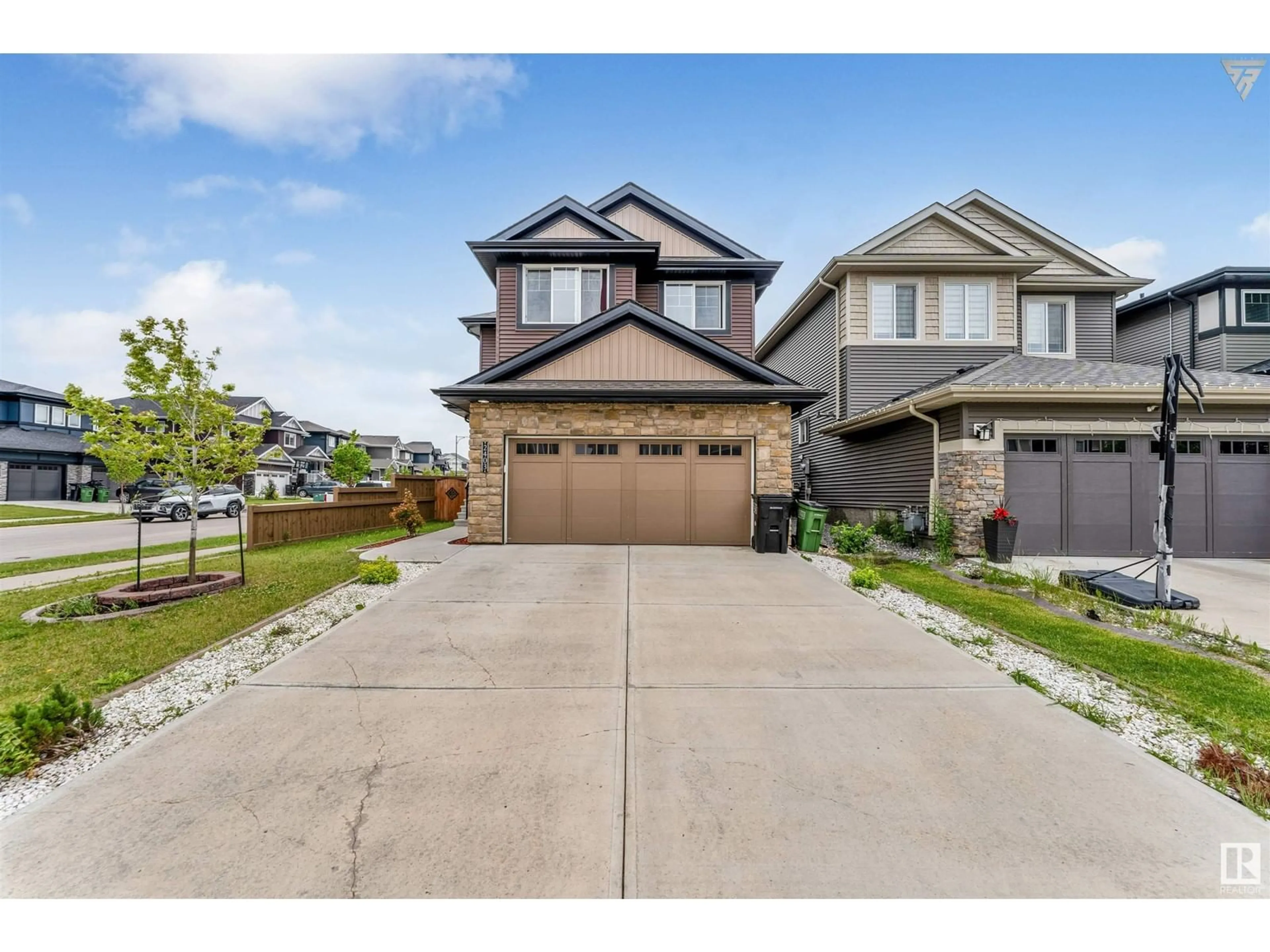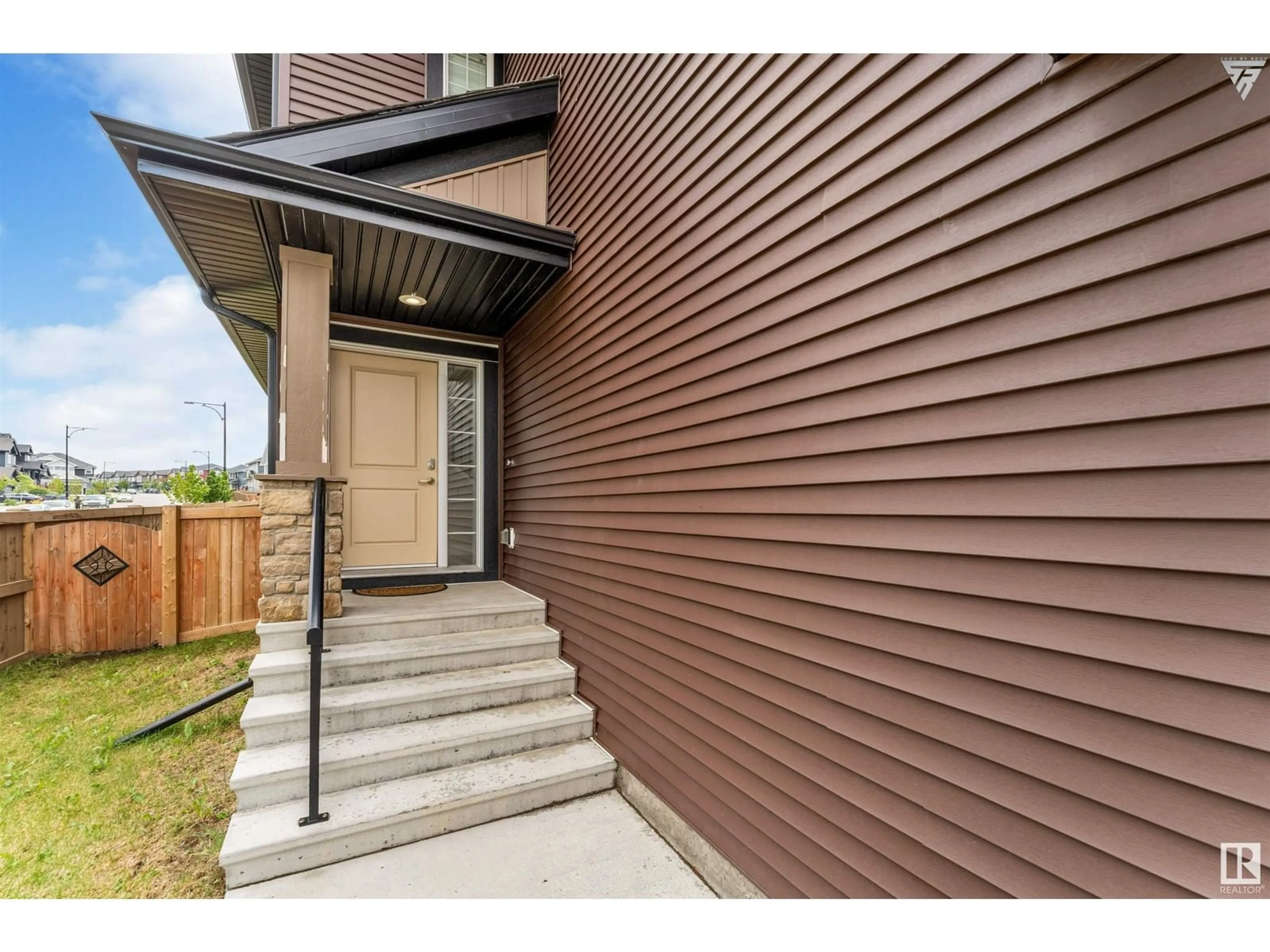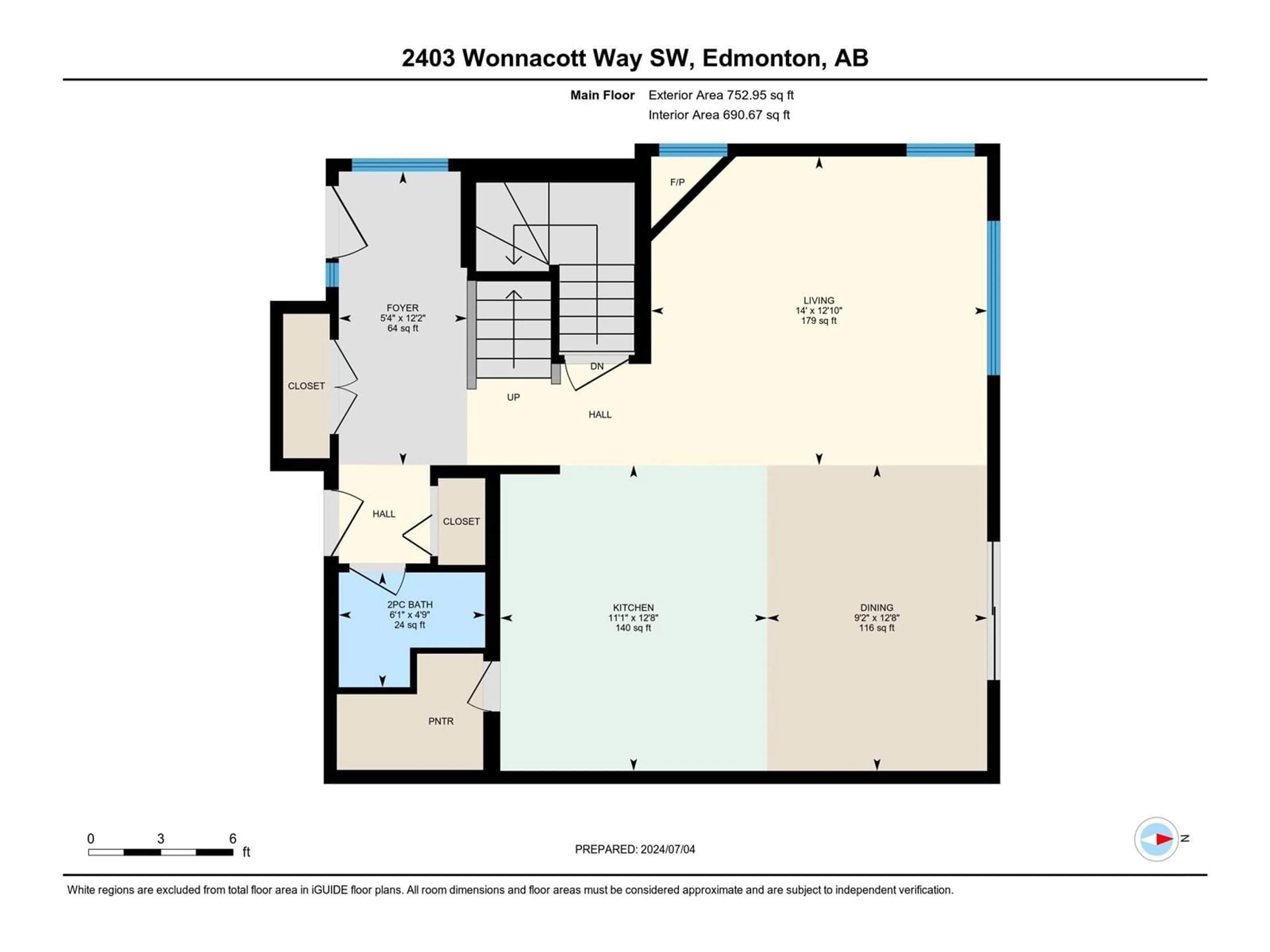2403 WONNACOTT CO SW, Edmonton, Alberta T6X2K5
Contact us about this property
Highlights
Estimated ValueThis is the price Wahi expects this property to sell for.
The calculation is powered by our Instant Home Value Estimate, which uses current market and property price trends to estimate your home’s value with a 90% accuracy rate.Not available
Price/Sqft$314/sqft
Est. Mortgage$2,401/mth
Tax Amount ()-
Days On Market57 days
Description
SINGLE FAMILY HOUSE ON REGULAR 28-POCKET LOT This is the perfect opportunity! An inviting Landmark residence in the vibrant Walker community. The main level features a welcoming open-to-below entrance, laminate floors, granite counters, stainless steel appliances (including a gas stove), a 2-piece bathroom, and upgraded railing. Upstairs, you'll discover a sunlit bonus room, a luxurious master suite with a 5-piece ensuite and walk-in closet, a spacious hallway leading to the laundry room, a 4-piece bathroom, and 2 additional bedrooms. This CMHC green-certified home is equipped with energy-efficient appliances and top-notch heat retention. The exterior showcases a beautifully landscaped corner lot with fruit trees, garden beds, a generous deck, and a fence. The unfinished basement is ready for your personal touch, and an easy potential to side entrance. Ideally situated near a K-9 school, public transportation, and parks. Don't miss out on this gem! (id:39198)
Property Details
Interior
Features
Main level Floor
Living room
3.91 m x 4.26 mDining room
3.87 m x 2.79 mKitchen
3.87 m x 3.38 mProperty History
 41
41


