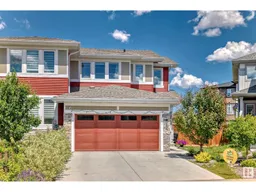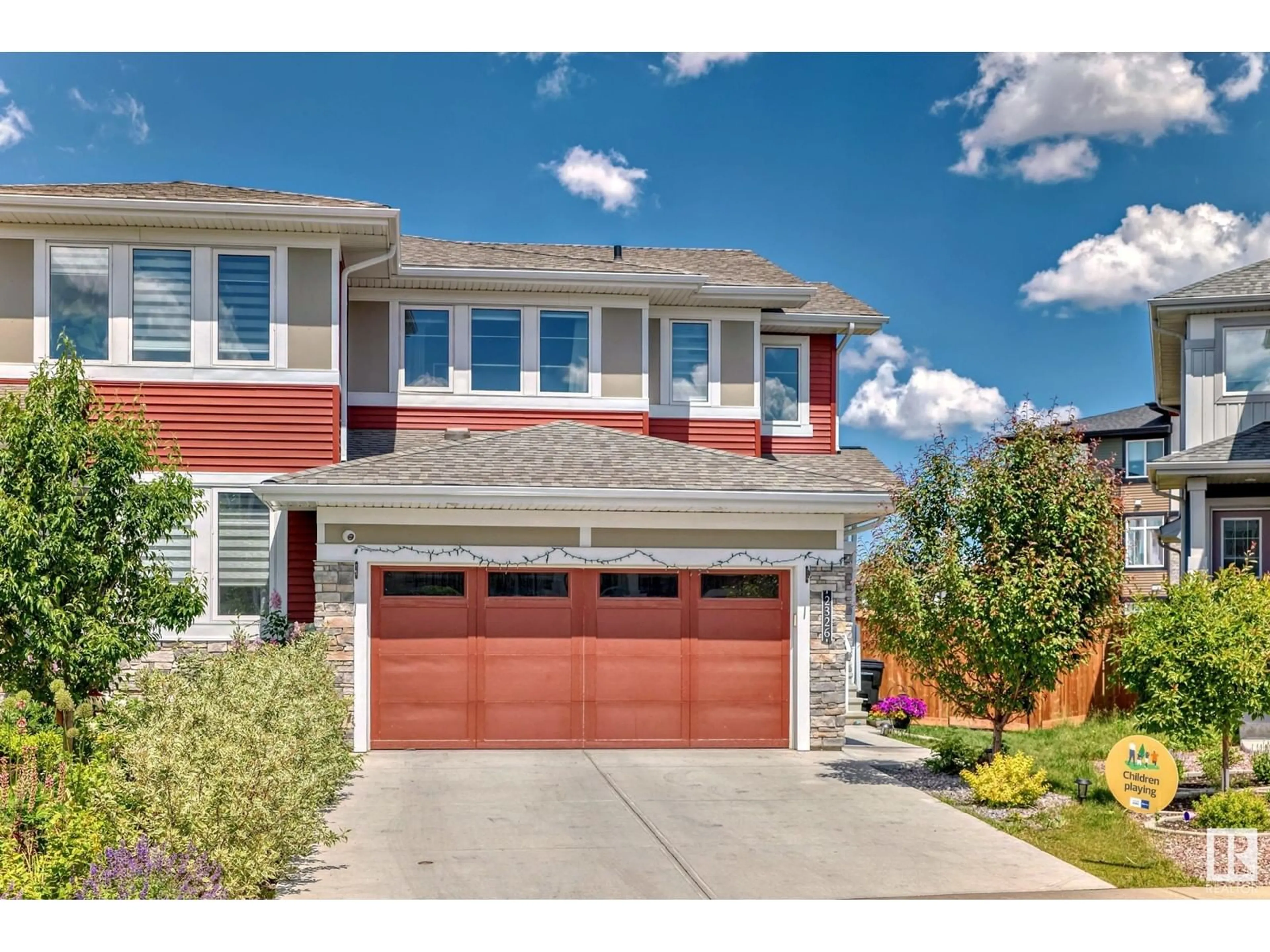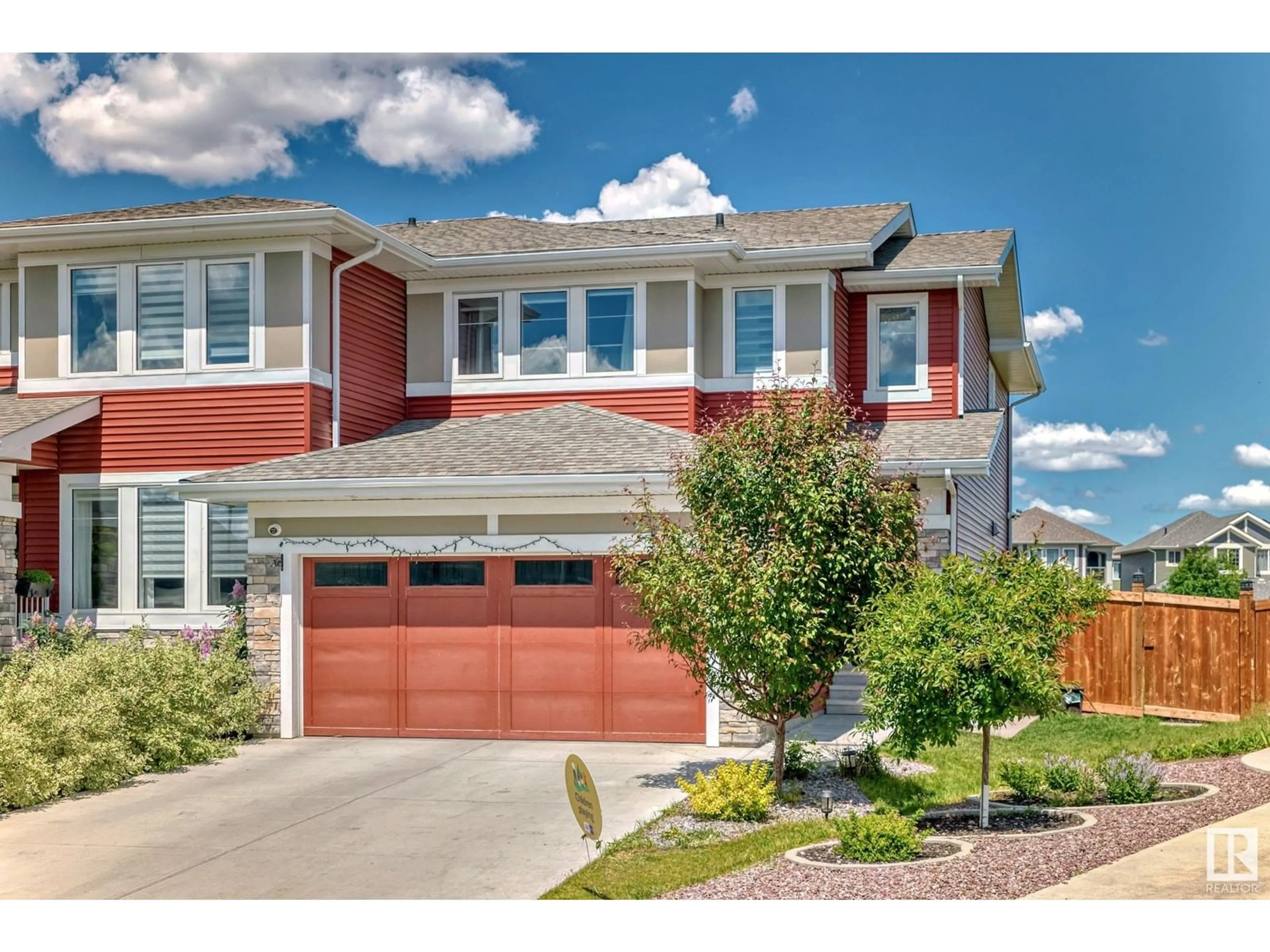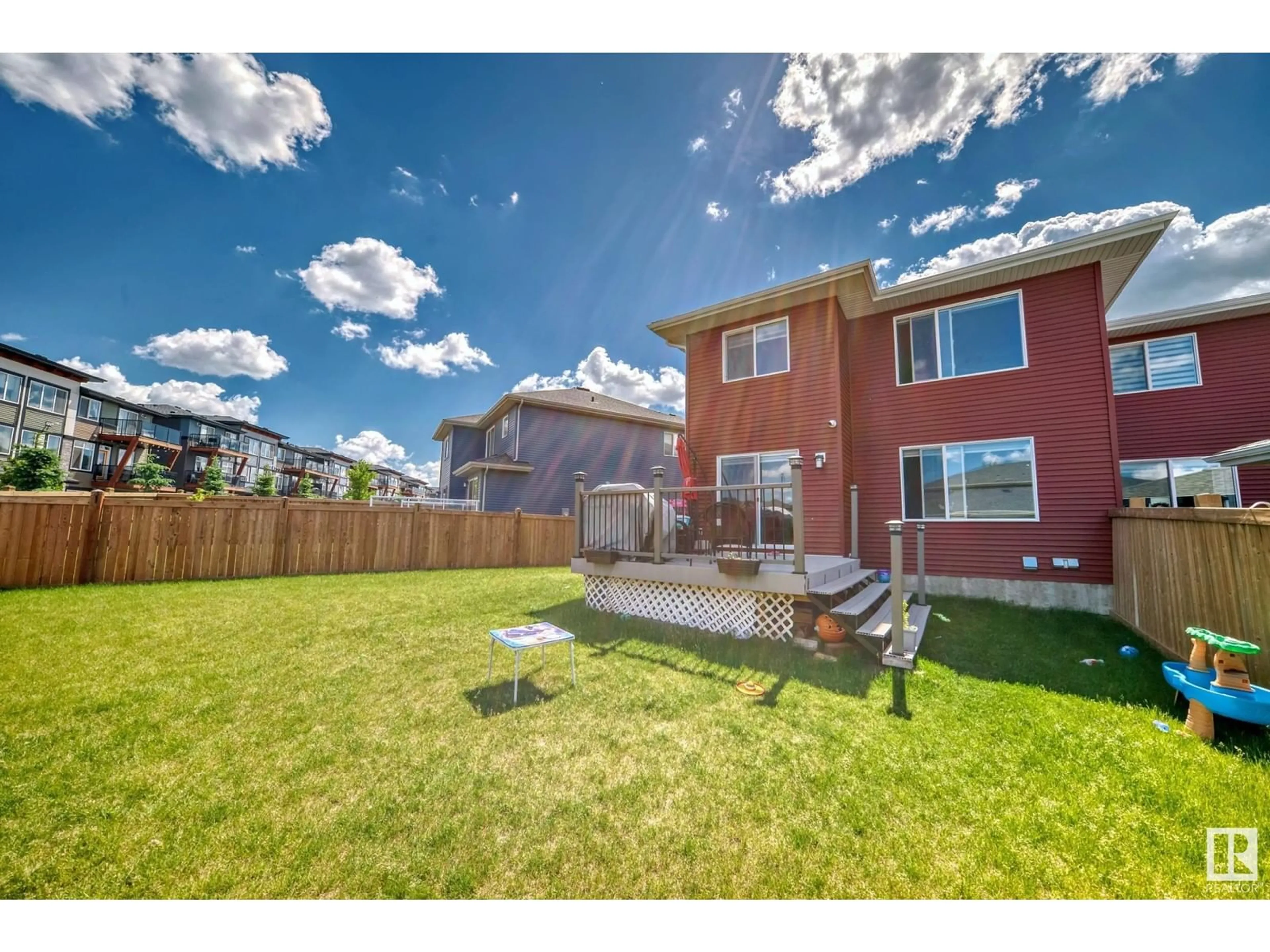2326 Wonnacott CR SW SW, Edmonton, Alberta T6X2J4
Contact us about this property
Highlights
Estimated ValueThis is the price Wahi expects this property to sell for.
The calculation is powered by our Instant Home Value Estimate, which uses current market and property price trends to estimate your home’s value with a 90% accuracy rate.Not available
Price/Sqft$302/sqft
Days On Market27 days
Est. Mortgage$2,362/mth
Tax Amount ()-
Description
Welcome to this stunning duplex of 1819 sqft situated on a sprawling pie-shaped lot! As you enter, you'll be impressed by the soaring open-concept ceiling and convenient powder room. The main floor also features a cozy den, perfect for a home office or reading nook, and a spacious living room with a warm electric fireplace. Beautifully designed kitchen is a true showstopper, boasting ample cabinet space, quartz countertops, and sleek stainless steel appliances. Plus, main floor laundry for added convenience! Upstairs, discover a serene master bedroom with an ensuite and walk-in closet, two additional generous-sized bedrooms, and a huge bonus room perfect for entertaining. The FULLY FINISHED BASEMENT offers a SEPARATE ENTRANCE, SECOND KITCHEN, SPACIOUS LIVING ROOM, FULL BEDROOM & FULL BATH ideal for in-laws or guests. This incredible home is perfectly landscaped, fenced & features a composite deck, making it the ultimate package! (id:39198)
Property Details
Interior
Features
Basement Floor
Bedroom 4
Property History
 48
48


