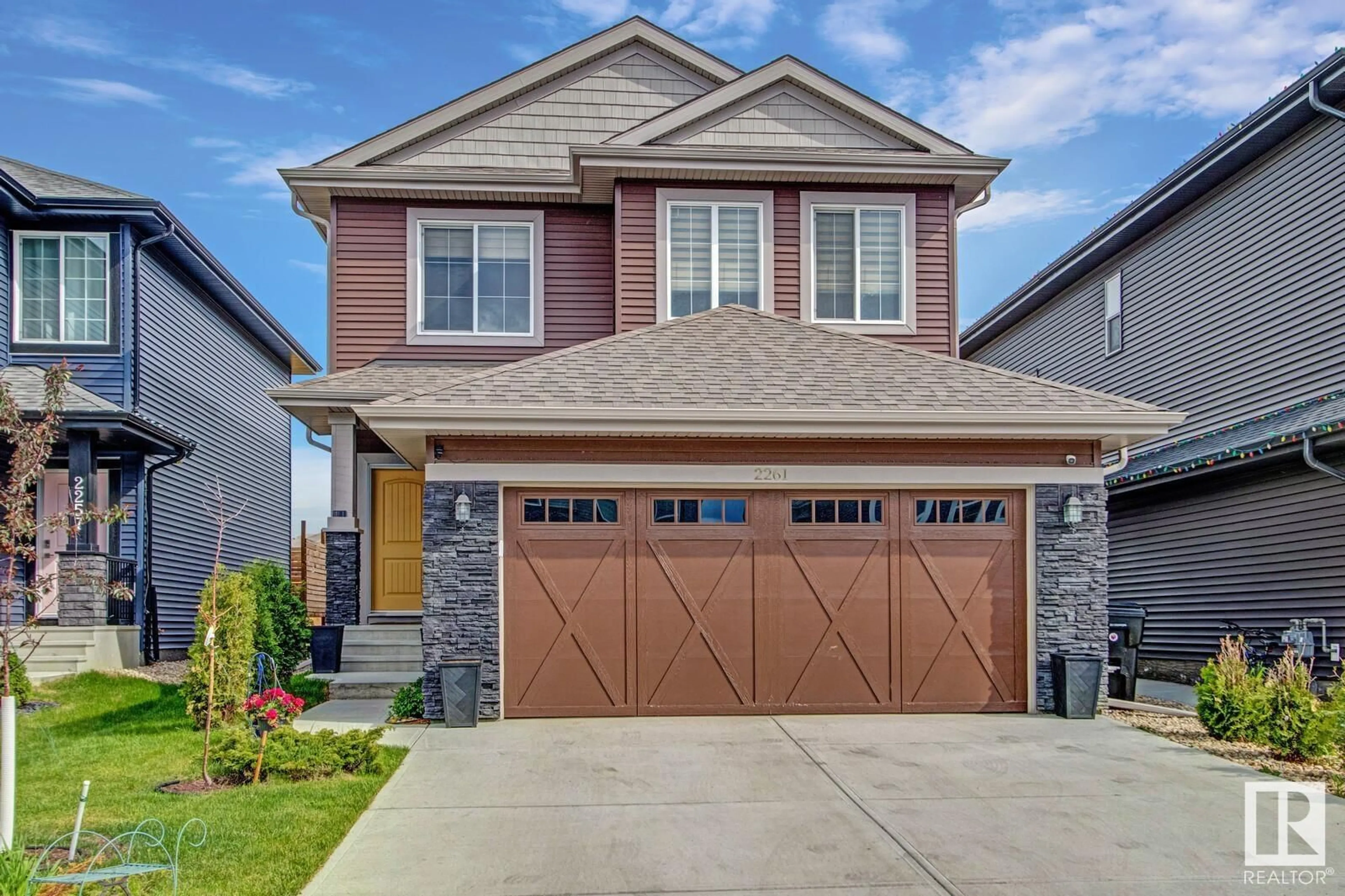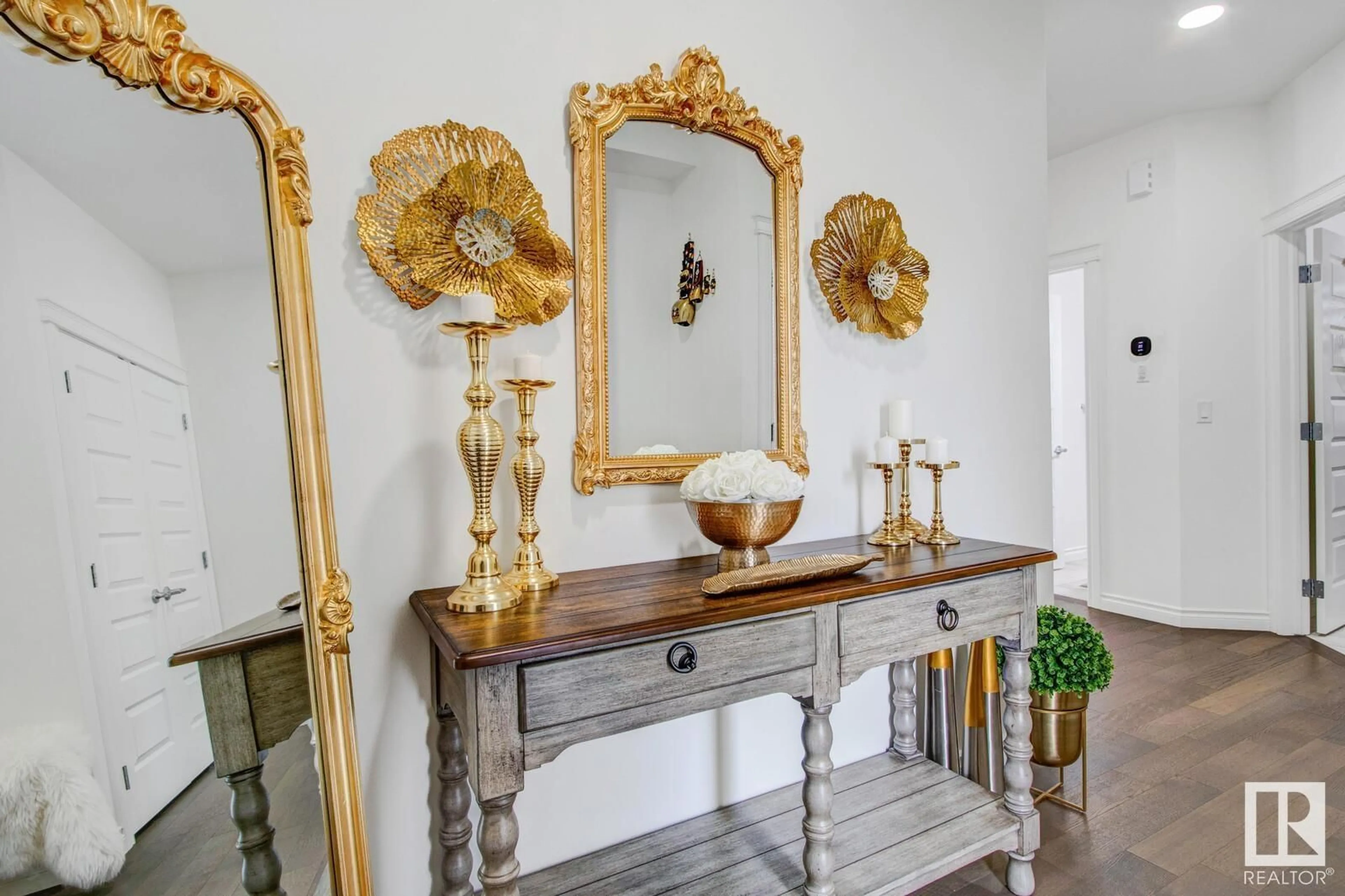2261 57 ST SW, Edmonton, Alberta T6X2P3
Contact us about this property
Highlights
Estimated ValueThis is the price Wahi expects this property to sell for.
The calculation is powered by our Instant Home Value Estimate, which uses current market and property price trends to estimate your home’s value with a 90% accuracy rate.Not available
Price/Sqft$296/sqft
Est. Mortgage$2,684/mo
Tax Amount ()-
Days On Market52 days
Description
New on market! Enjoy a newer build (2019) that is FULLY LANDSCAPED & FENCED in the desirable community of Walker! With 5 BEDROOMS, 4 BATHROOMS & a large BONUS ROOM. Main floor features a BEDROOM, FULL BATH with shower, a spacious foyer, hardwood floors, the chefs kitchen is perfect for entertaining & has lots of upgrades such as stainless steel appliances, stone counters, upgraded lighting fixtures & more. The Living room is perfect for lounging with a stone accent wall and fireplace. Even the laundry room is perfectly situated on the main floor. This property is bright the whole day with an abundance of sunlight streaming in. Upstairs features 3 spacious rooms as well as a bonus room. The primary bedroom is complete with a 5 pce ENSUITE with soaker tub, standing shower & WALK-IN CLOSET. Another 4 pce bathroom completes the upper level. The basement is FULLY FINISHED with a BEDROOM, rec room, and a 3 pce BATHROOM. Beautiful property! Quality build. A must see! (id:39198)
Property Details
Interior
Features
Basement Floor
Family room
Bedroom 4
Property History
 44
44


