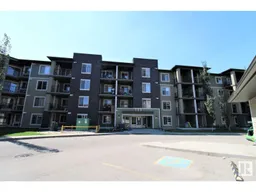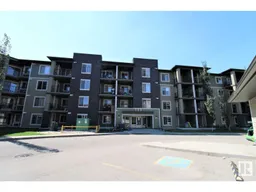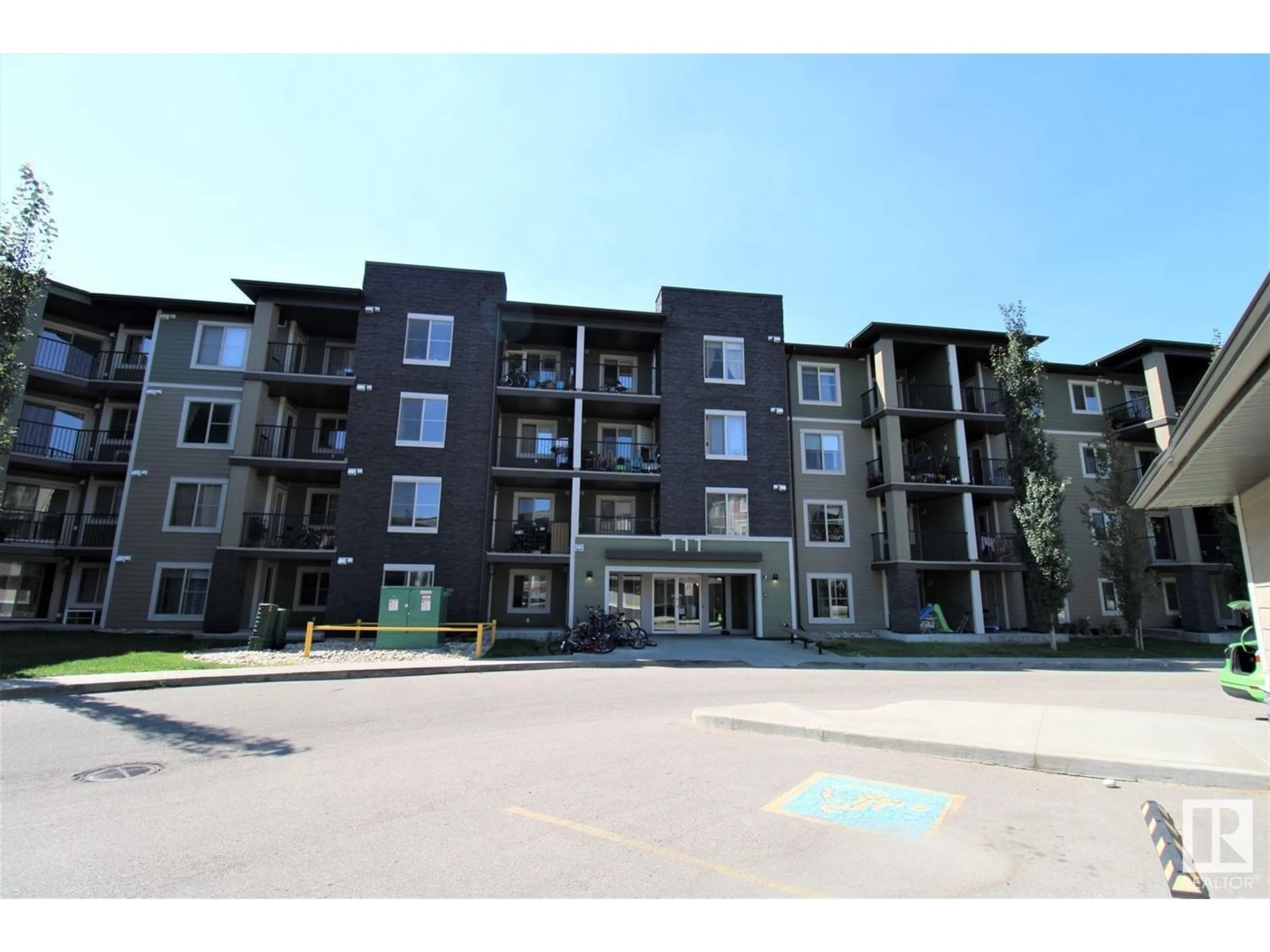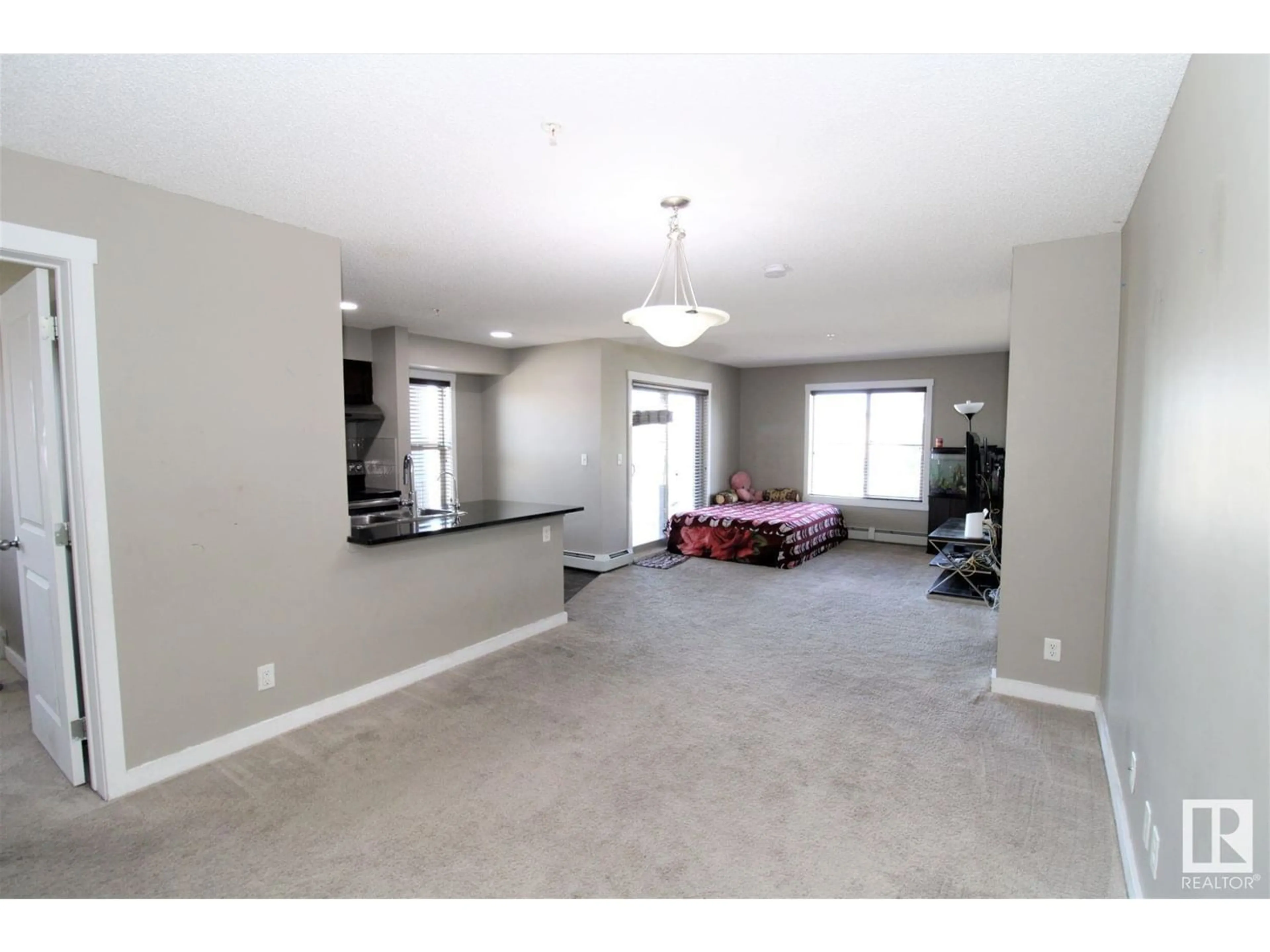#224 111 WATT CM SW, Edmonton, Alberta T6X2C6
Contact us about this property
Highlights
Estimated ValueThis is the price Wahi expects this property to sell for.
The calculation is powered by our Instant Home Value Estimate, which uses current market and property price trends to estimate your home’s value with a 90% accuracy rate.Not available
Price/Sqft$237/sqft
Est. Mortgage$983/mo
Maintenance fees$517/mo
Tax Amount ()-
Days On Market1 year
Description
Welcome to Walker Lake Gate, where comfort meets convenience! This immaculate 2-bed, 2-bath unit is a haven of modern living. The kitchen, adorned with stainless steel appliances, abundant cabinetry, and a cozy breakfast nook, is a culinary delight. The airy living room, bathed in natural light, extends to a sizable balcony for a perfect blend of indoor and outdoor living. The master bedroom boasts a walk-in closet and a luxurious 4-pc ensuite, while an additional bedroom and bath provide versatility. In-suite laundry adds practicality. Titled underground parking and storage ensure security and ease. Situated a mere minute from Walmart, Sobeys, major stores, banks, and the bus stop, every amenity is at your doorstep. The vibrant cityscape and Downtown fireworks are a visual treat from your balcony. Ideal for first-time buyers or investors seeking a prime location, this Walker Lake Gate gem is the epitome of modern living. Don't miss your chance to own a slice of convenience and style! (id:39198)
Property Details
Interior
Features
Main level Floor
Living room
3.5m x 4.8mDining room
3.2m x 3.9mKitchen
2.4m x 2.5mPrimary Bedroom
3.9m x 3.4mExterior
Parking
Garage spaces 1
Garage type -
Other parking spaces 0
Total parking spaces 1
Condo Details
Inclusions
Property History
 16
16 35
35

