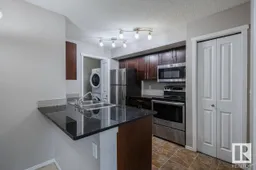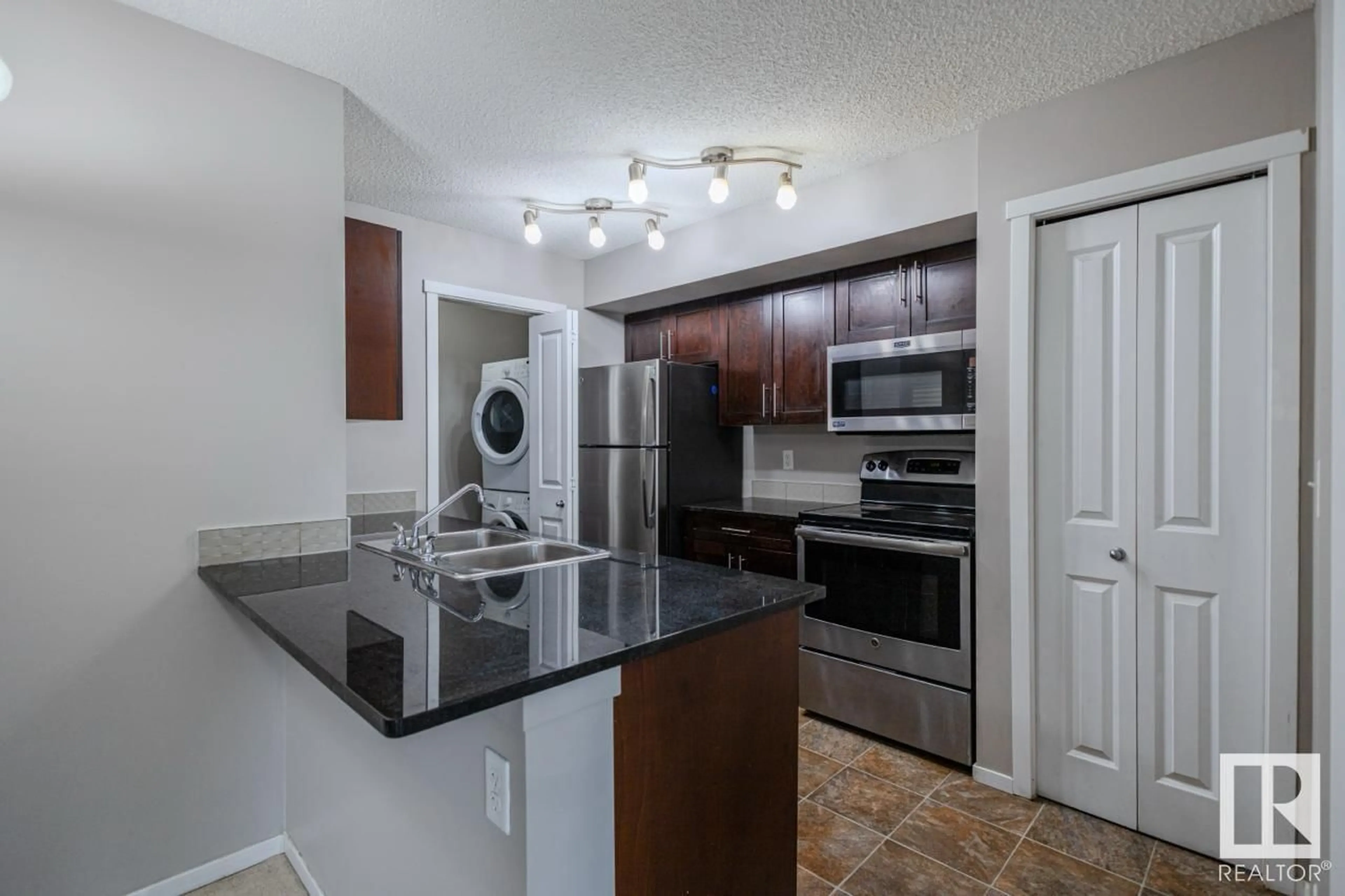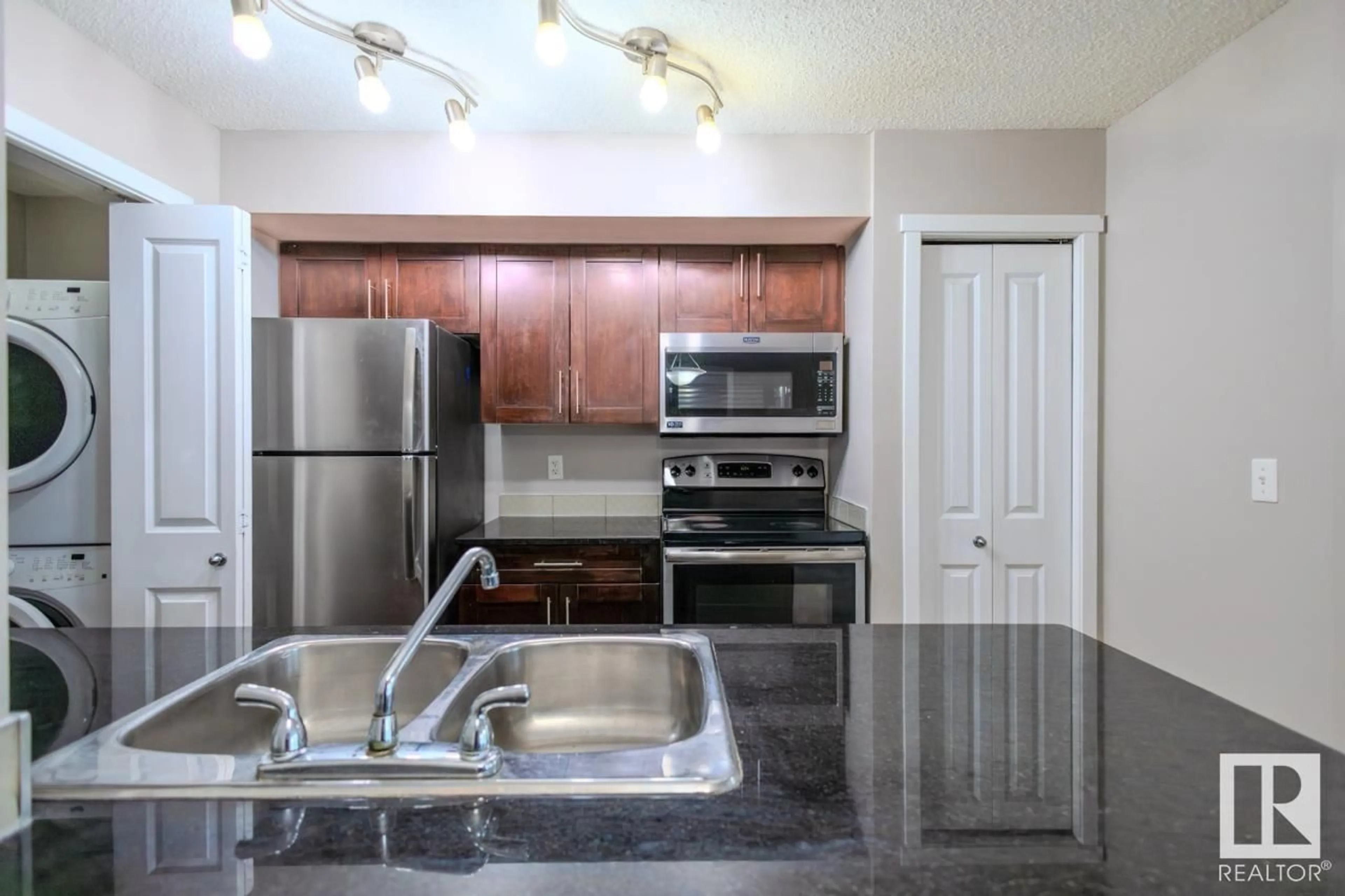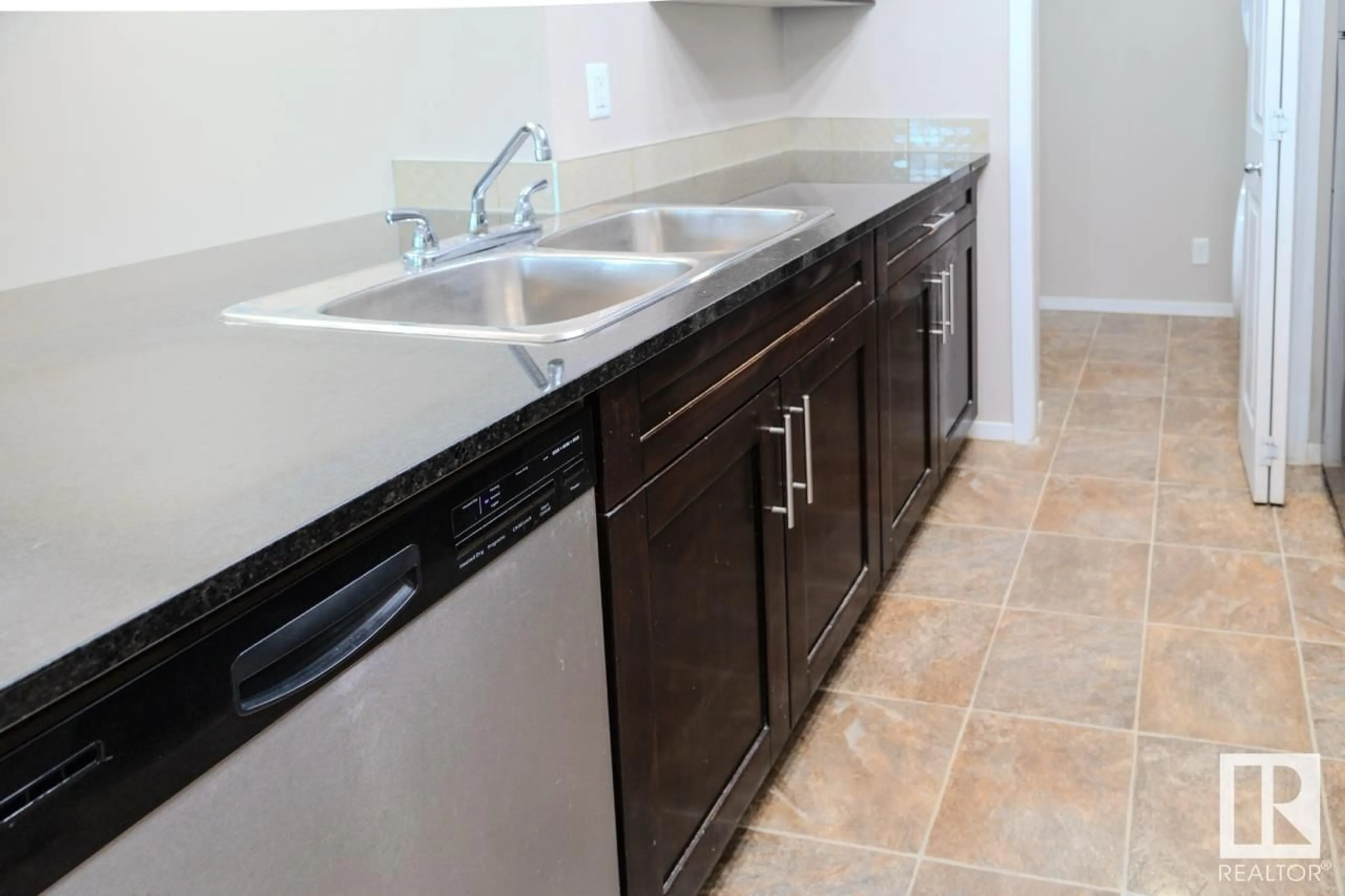#220 111 WATT CM SW, Edmonton, Alberta T6X2C6
Contact us about this property
Highlights
Estimated ValueThis is the price Wahi expects this property to sell for.
The calculation is powered by our Instant Home Value Estimate, which uses current market and property price trends to estimate your home’s value with a 90% accuracy rate.Not available
Price/Sqft$304/sqft
Days On Market31 days
Est. Mortgage$902/mth
Maintenance fees$378/mth
Tax Amount ()-
Description
A must to see! Freshly painted 2 bedroom, 2 bathroom unit! You will love the Bright and spacious open floor plan with tons of natural light. The chef in the family will enjoy the kitchen featuring stainless steel appliances, granite counter tops and storage pantry. Living room with large windows and access to the large spacious balcony. Primary bedroom has walk through closet and specious ensuite. This unit comes with 2 parking spots (Underground and aboveground), dedicated storage room in the parkade and much more!! Located close to many amenities!! Some of the listing pictures are virtually staged. These images are artists impression of what the property might look like. As such, the images have been digitally modified. (id:39198)
Property Details
Interior
Features
Main level Floor
Primary Bedroom
Bedroom 2
Condo Details
Inclusions
Property History
 15
15


