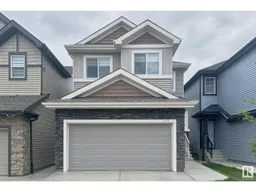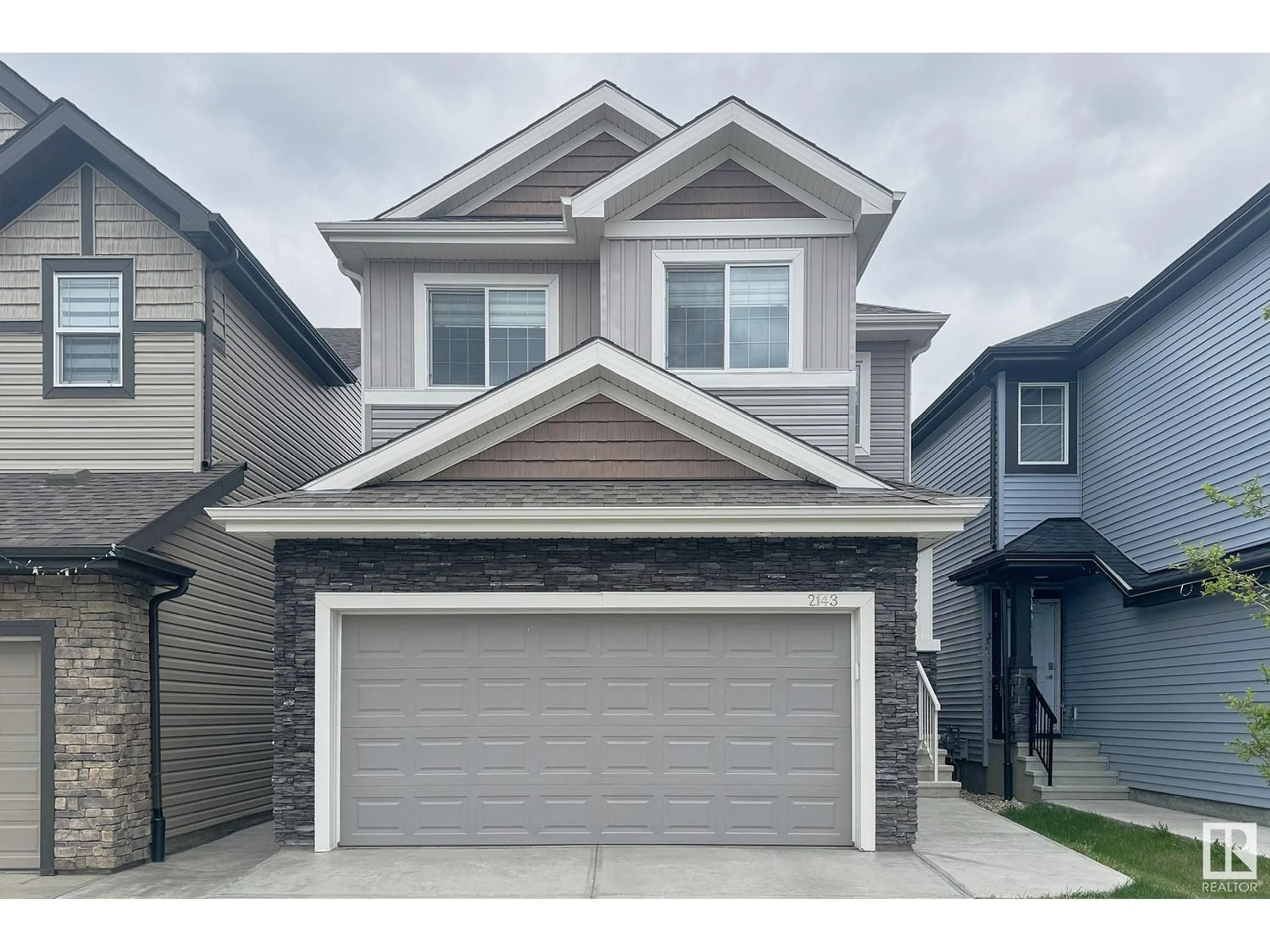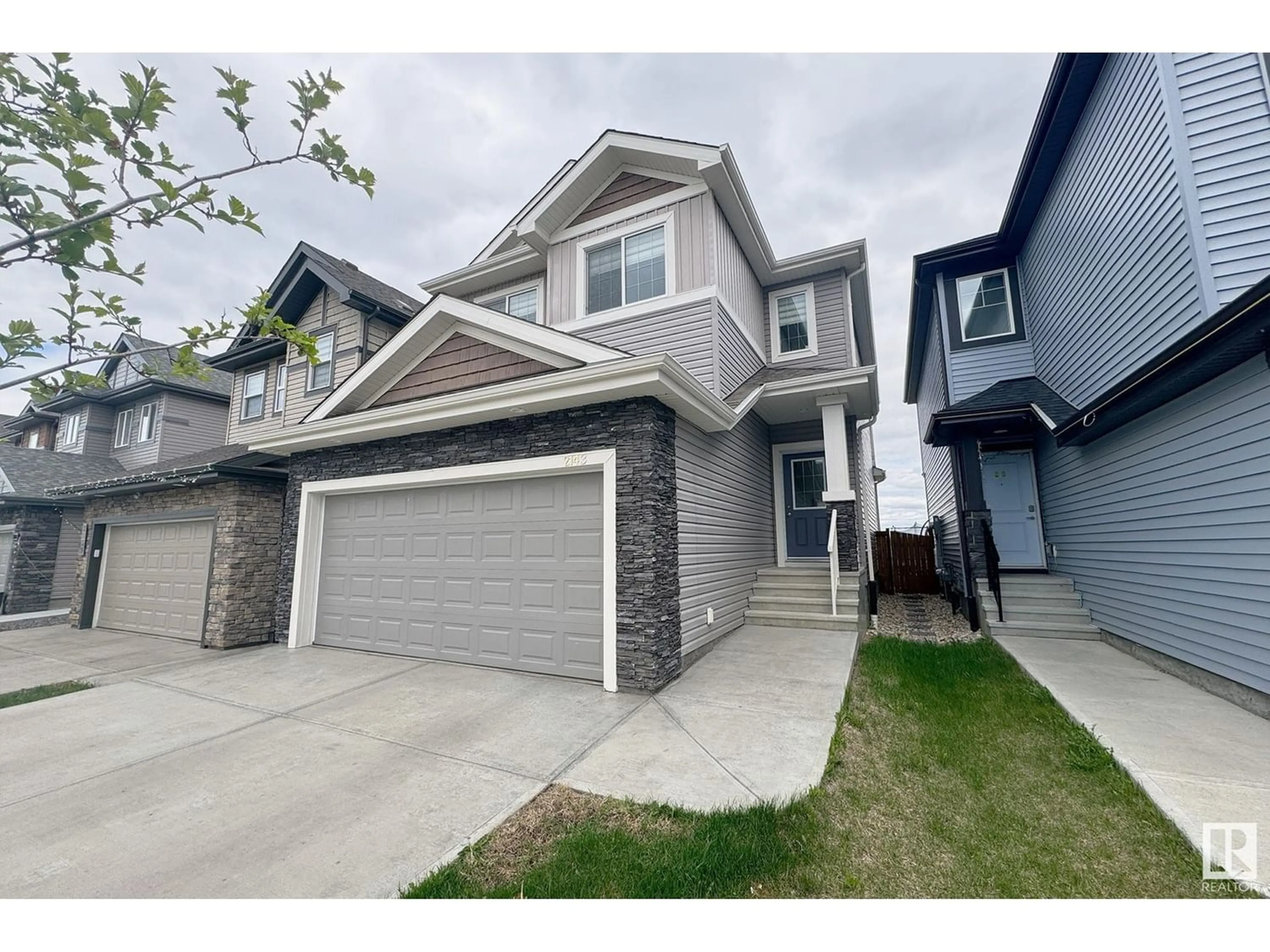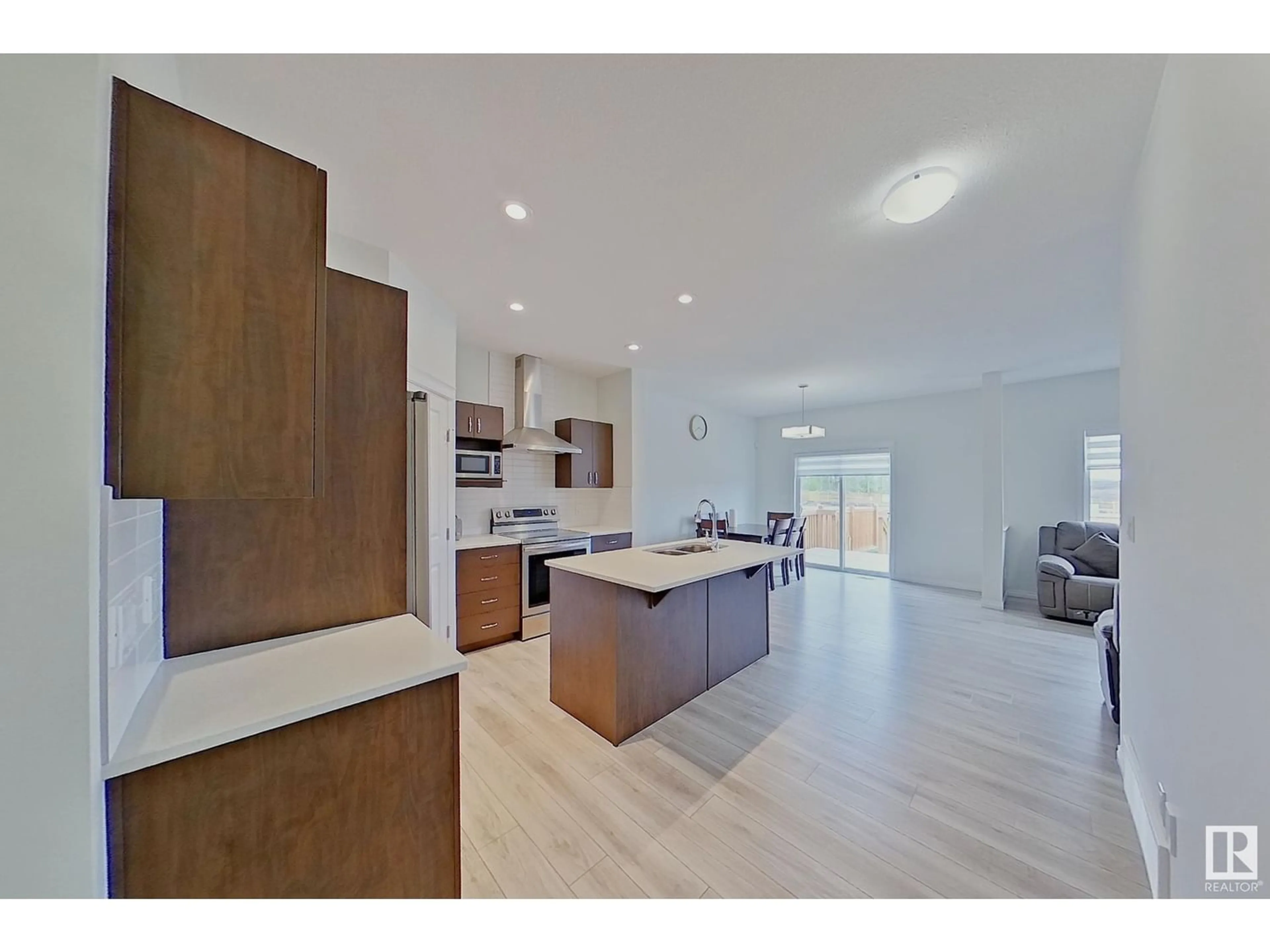2143 51 ST SW, Edmonton, Alberta T6X2W1
Contact us about this property
Highlights
Estimated ValueThis is the price Wahi expects this property to sell for.
The calculation is powered by our Instant Home Value Estimate, which uses current market and property price trends to estimate your home’s value with a 90% accuracy rate.Not available
Price/Sqft$338/sqft
Days On Market61 days
Est. Mortgage$2,684/mth
Tax Amount ()-
Description
Welcome to Walker! Discover this superbly maintained detached single family home, perfect for families. Boasting over 2,600 sq.ft. of living space with 4 spacious bedrooms and 4 full bathrooms, this home is an ideal retreat. The main floor features a Den, 4pc Bath, open style living area with large windows, a kitchen with quartz counters, SS appliances, and a walk-in pantry. The adjoining dining area opens to a deck and fenced backyard, perfect for relaxation and gatherings. Upstairs, find 3 large bedrooms, including a serene master suite with a 4PC en-suite and a walk-in closet. Additional features include convenient upstairs laundry and ample storage.The Legal Basement Suite offers a good-sized bedroom, an open-concept living room, and a 4-piece bath. Located near schools, parks, transport, and amenities, this residence is an excellent choice for first-time buyers or growing families. Experience comfortable living in a prime location! (id:39198)
Property Details
Interior
Features
Basement Floor
Recreation room
4.59m x 5.44mUtility room
2.57m x 3.32mSecond Kitchen
3.05m x 3.92mBedroom 4
3.41m x 3.8mExterior
Parking
Garage spaces 4
Garage type Attached Garage
Other parking spaces 0
Total parking spaces 4
Property History
 44
44


