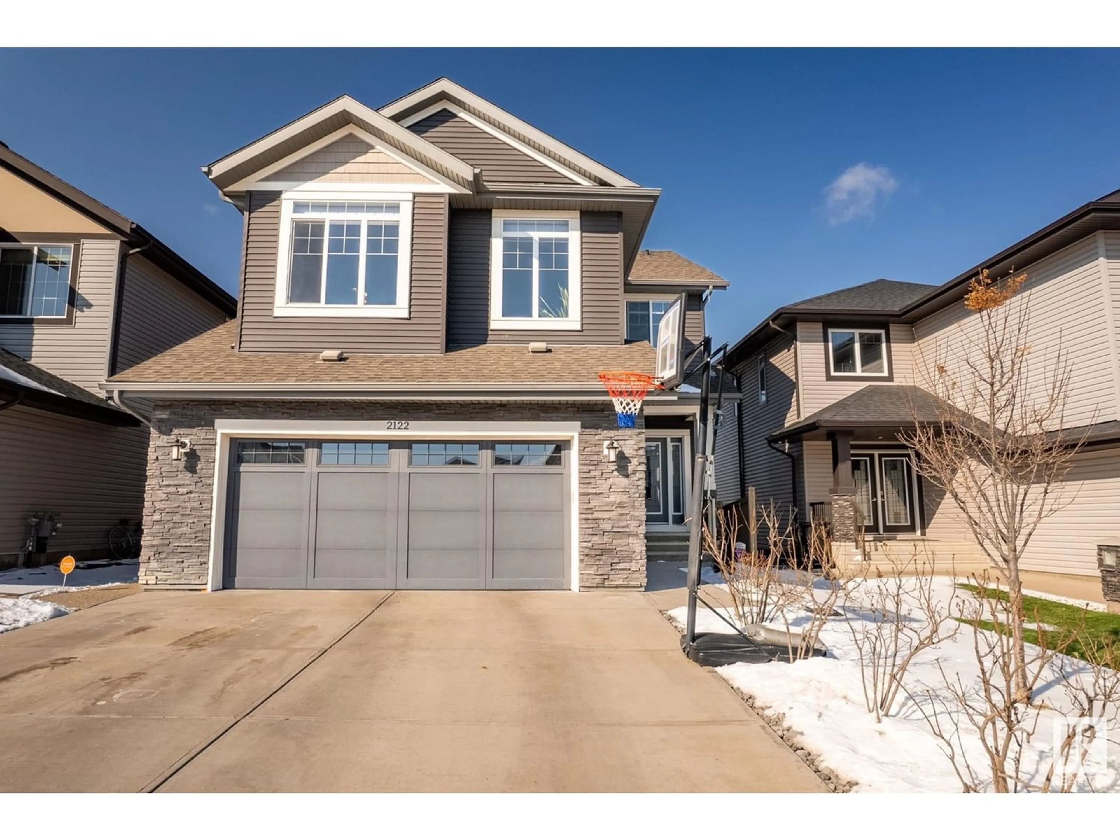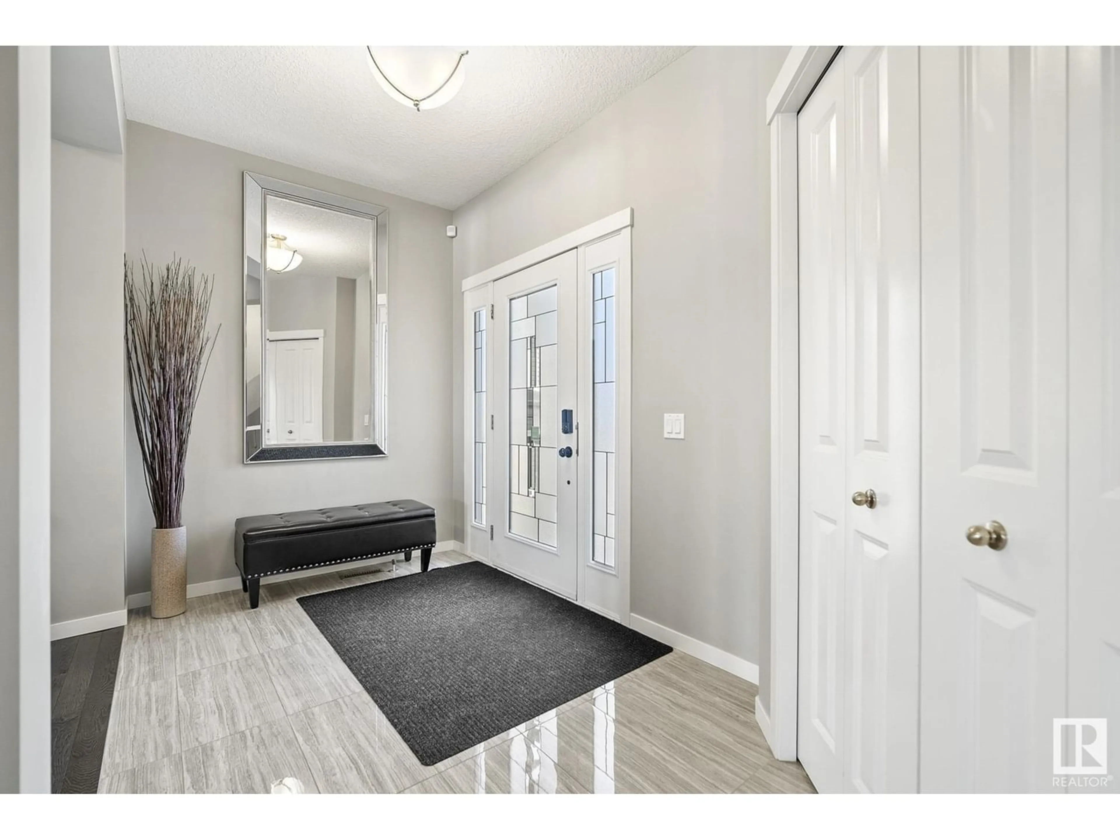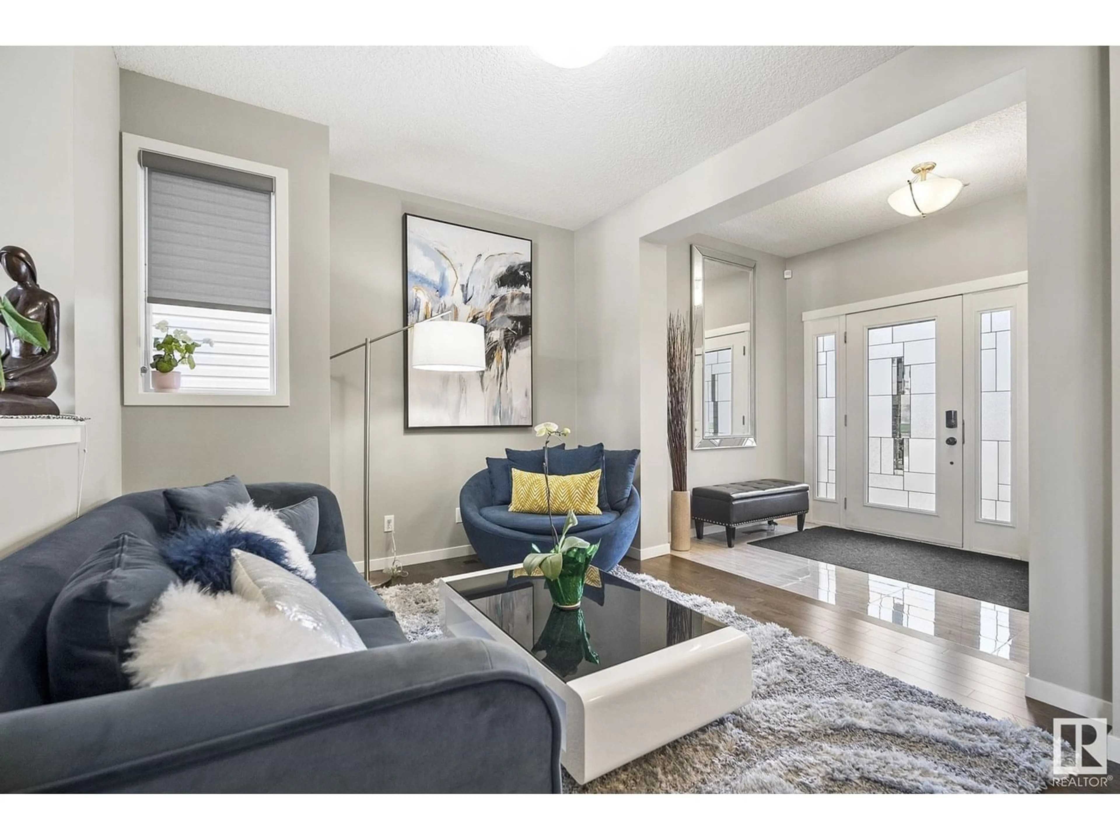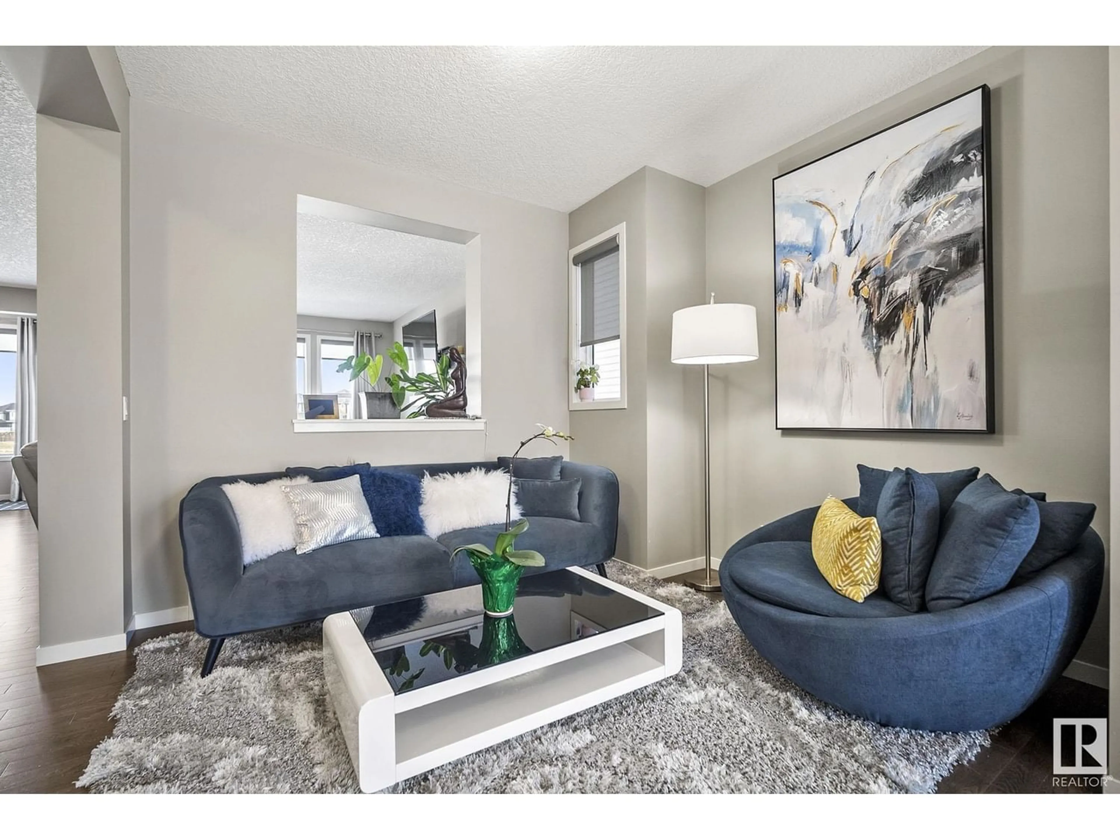2122 53 ST SW, Edmonton, Alberta T6X1X3
Contact us about this property
Highlights
Estimated ValueThis is the price Wahi expects this property to sell for.
The calculation is powered by our Instant Home Value Estimate, which uses current market and property price trends to estimate your home’s value with a 90% accuracy rate.Not available
Price/Sqft$291/sqft
Est. Mortgage$3,135/mo
Tax Amount ()-
Days On Market269 days
Description
Welcome to the desirable community of Walker. Surrounded by amenities: grocery stores, gas stations, local restaurants & much more. Not far from the Henday or the Airport, making commutes a breeze. Experience serenity in this beautiful, over 3200sqft of usable living space, 2-story walkout, backing onto a pond. Enjoy an open concept main floor, a kitchen with tons of storage & counter space, S/S appliances including a gas stove, a large mudroom, a gas fireplace & oversized windows. Soak up the west facing sun & peaceful water views. The balcony off the dining room is perfect for summer entertaining. Upstairs you will find a bonus room, laundry, a shared bath, 3 bdrms (including your primary suite - an electric fireplace, 5 piece bath & a well designed walk in closet.) The walkout basement is equipped with a wet bar, rec room, bath, bdrm & enormous concrete patio. Lets not forget the garage with its epoxy floor & heater! The yard is fully fenced & landscaped. This home beams with pride of ownership. (id:39198)
Property Details
Interior
Features
Basement Floor
Bedroom 4
9'2" x 12'Recreation room
measurements not available x 20 mExterior
Parking
Garage spaces 4
Garage type Attached Garage
Other parking spaces 0
Total parking spaces 4




